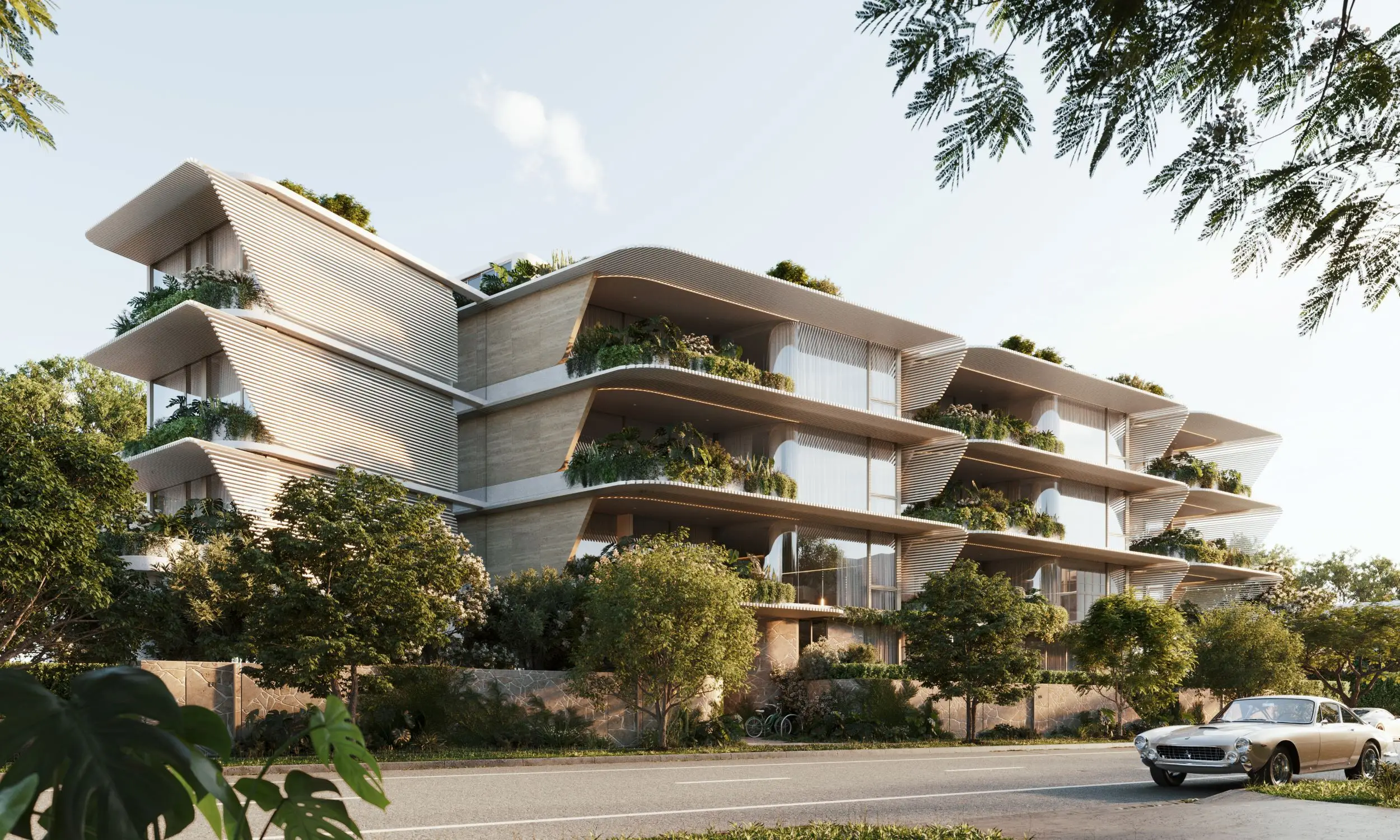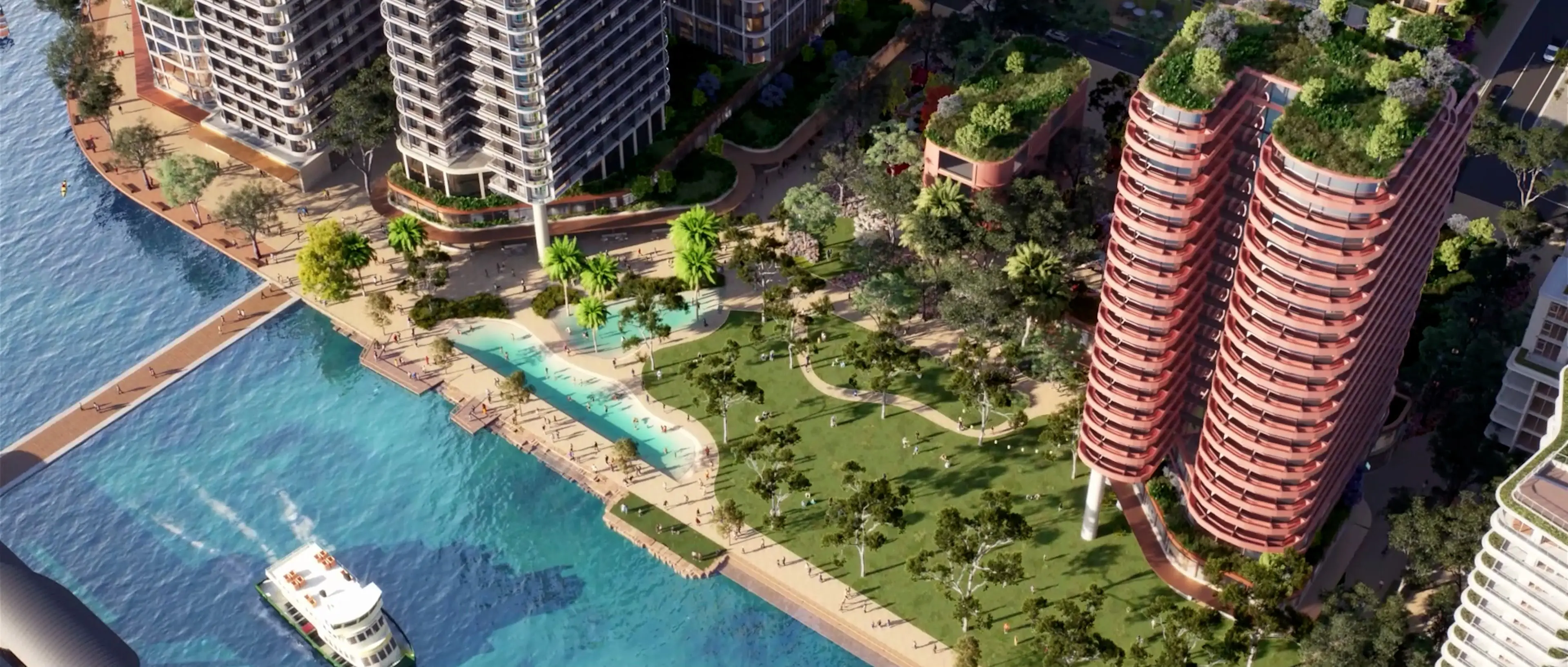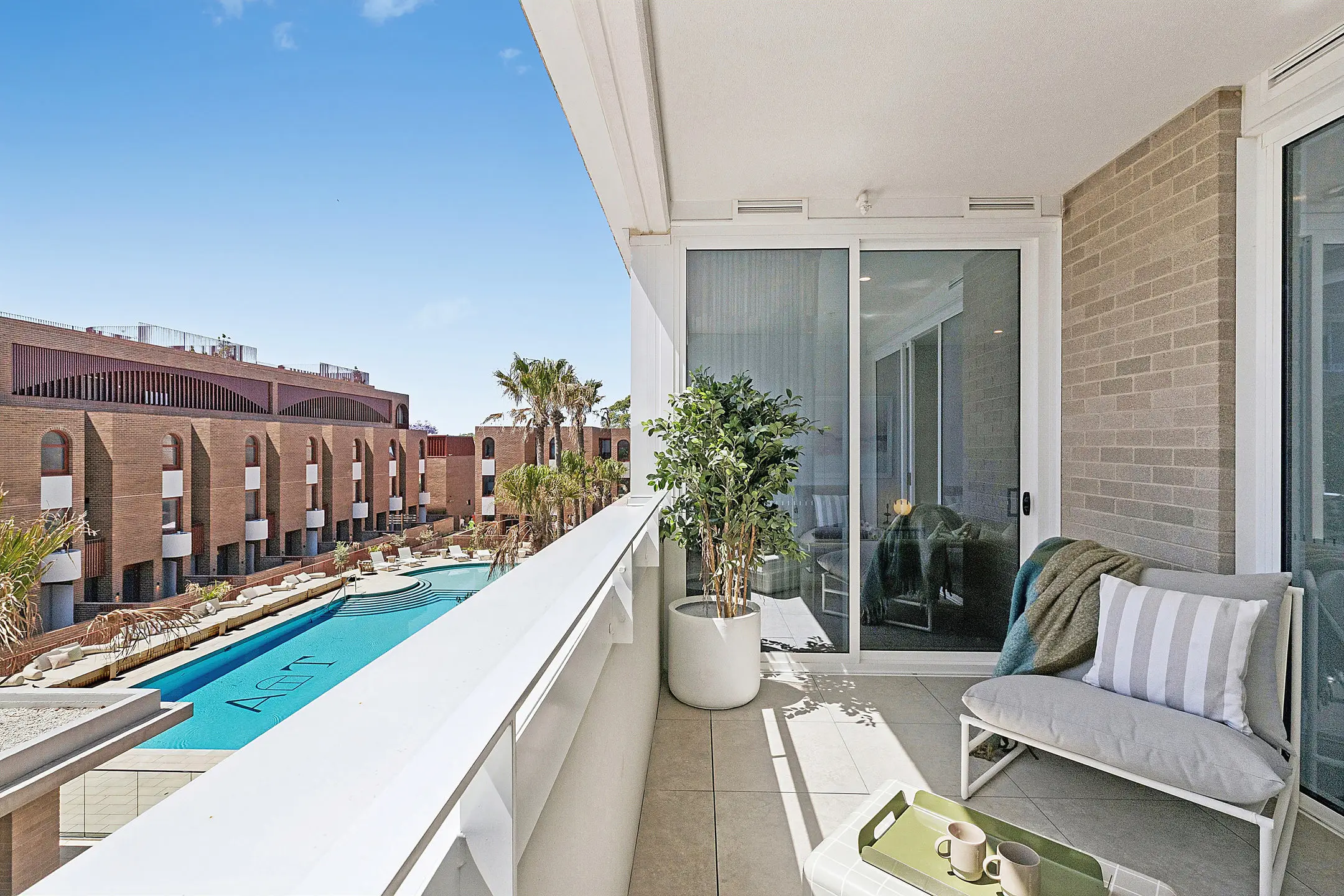
Soligo is a series of truly exceptional residences custom designed by renowned architect Paul Conrad and ensconced in lush landscaping by multi-award winning Lisa Ellis Gardens. Inspired by the rich landscape and eternal beauty of the famous Soligo river in Northern Italy, the 2 and 3 bedroom apartments are imbued by the essence of European sophistication.
Nestled within elegant surroundings, Soligo is conveniently located in Balwyn - one of Melbourne’s most affluent and highly sought-after neighbourhoods. Within this picturesque and historic enclave, Soligo residents will enjoy a lifestyle of abundance and tranquility - only minutes from entertaining, retail, dining and education amenities.
A recreational paradise, Balwyn is well-suited to encourage an active lifestyle with an abundance of parks nearby - including Maranoa Botanic Gardens, Beckett Park, Balwyn Park and various sporting clubs. Similarly, dining options include Opus, Snow Pony Cafe and Mr Hendricks. Growing families will also be pleased to find a host of esteemed education options nearby including Balwyn High School, Camberwell Grammar School and Canterbury Girls’ Secondary College.

From the street, Soligo makes a grandiose statement with its meticulously composed facade. Designed with longevity in mind, the precise combination of symmetrical forms, linear proportions and monochromatic palette is brought to life with a robust and timeless materiality. Standing atop a podium, the upper level of the structure is set back from the street to reduce its bulk.
High end landscaping firm, Lisa Ellis Gardens’ lush designs balance the strong articulation of the building, adding softness and natural depth through a carefully curated selection of foliage. From the outset natural elements mingle with the facade, creating a heightened sense of arrival. The harmonious blend of natural and architectural elements creates a truly unique and memorable building.

“While a lot of work is put into the facade and the external expression of [a] building, it’s probably the internal layout that drives most of the designs.”
Paul Conrad
In line with Paul Conrad’s signature style, Soligo residents will find themselves at home embraced by natural light and a refined, open floor plan. Here, the design invites you to immerse yourself in luxury living, complete with opulent features, seamless flow between the indoors and outdoors, and curated private spaces grounded on principles of rejuvenation.
Punctuated by an immaculate suite of finishes, Soligo’s material palette showcases European Oak floors, rustic limestone tiles and sublime Carrera Marble sourced from a premium Italian quarry. This careful combination results in an organic and tactile aesthetic that is both calming and rejuvenating.
“Soligo is a timeless yet contemporary composition that has been designed to create a sense of sanctuary for its residents. Fronted by an elegantly crafted facade, interior spaces reveal natural and premium finishes, enhanced by plentiful natural light and an ever-present view of the lush landscaping.”
Paul Conrad

All Soligo residences feature individual gardens by Lisa Ellis and a master suite designed as a sanctuary. The well appointed space features plush wool carpets to create a cosy atmosphere and a bespoke walk-in wardrobe with clever storage options - drawing harmonious parallels between design and practicality. The ensuite is the pinnacle of modern luxury; elevated with marble finishes, practical storage and a generous free-standing bath tub.
In a recent interview with Design Anthology, Paul Conrad explains his work as “contemporary in nature, there are strong classical influences and references… We like our buildings to have a sense of solidity to them, it gives them a sense of permanence.” and Soligo is truly this - an architectural masterpiece both outside and in. If you would like to own a private retreat curated by Paul Conrad and Lisa Ellis, click here.



