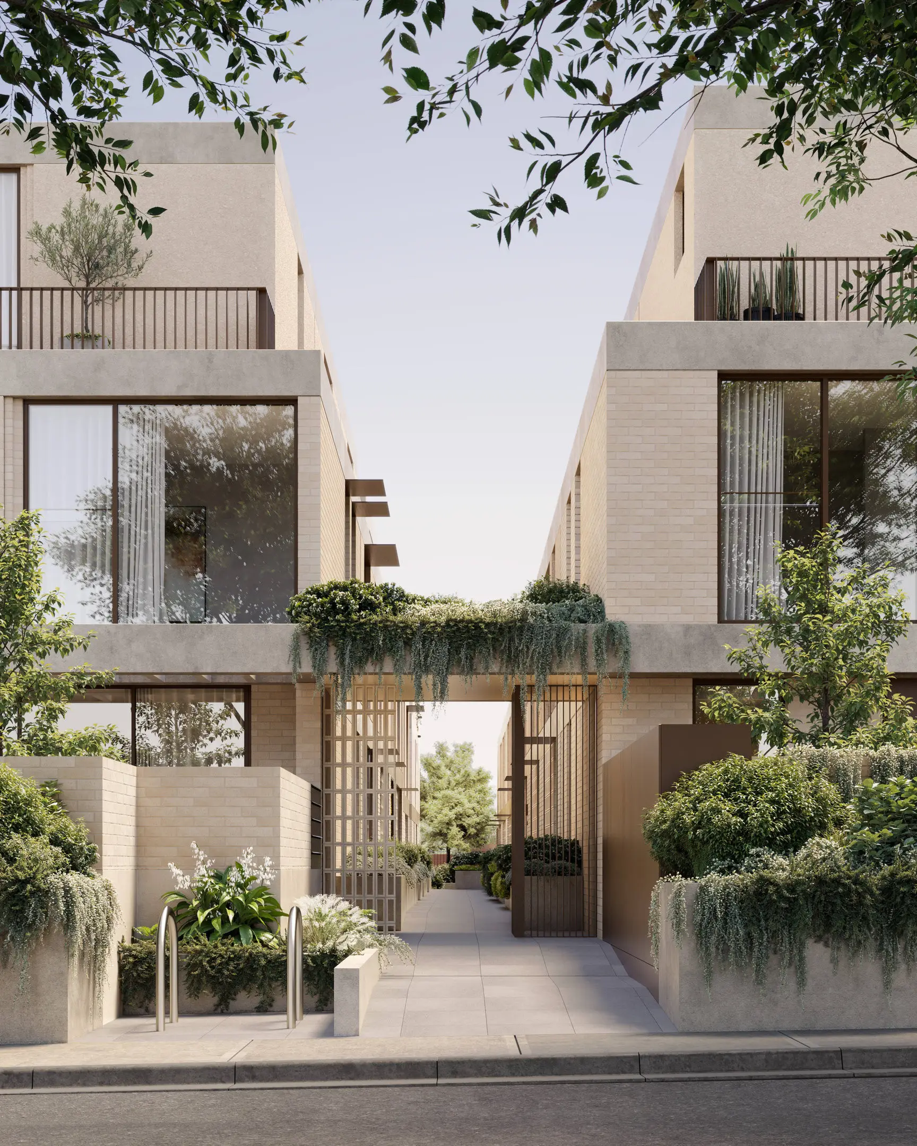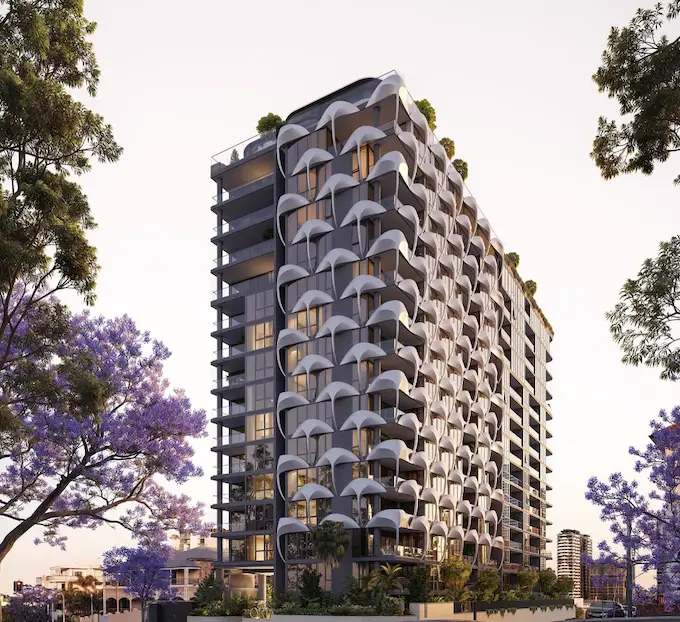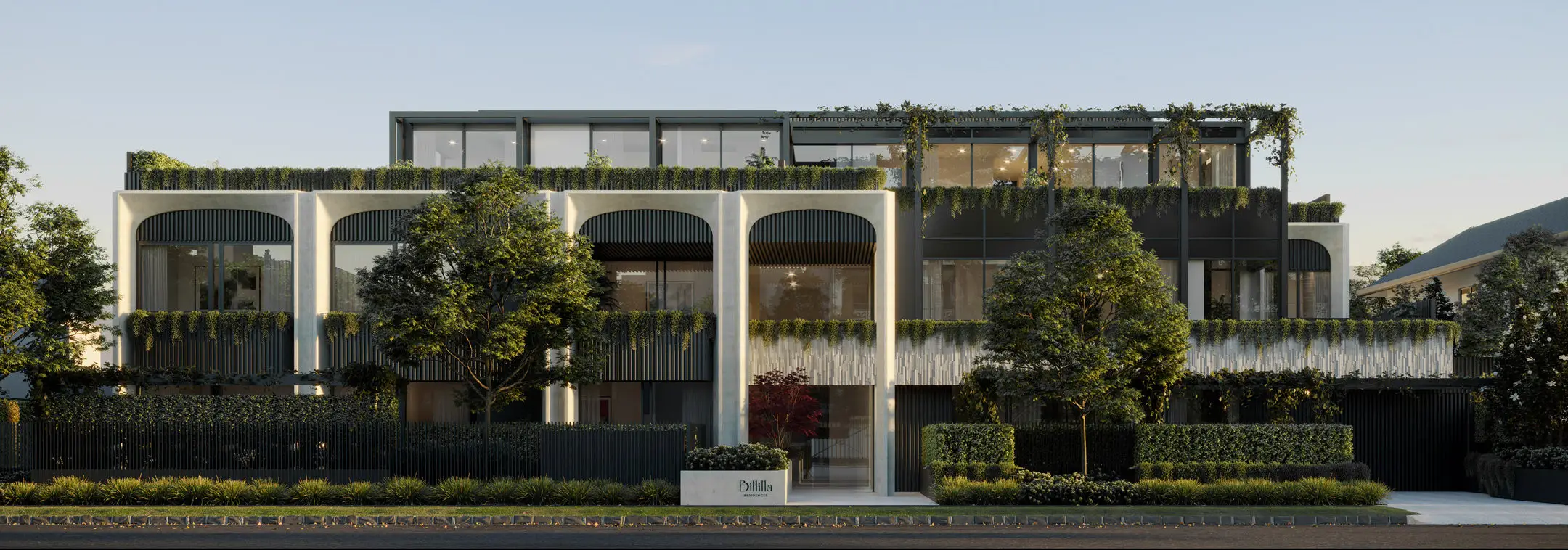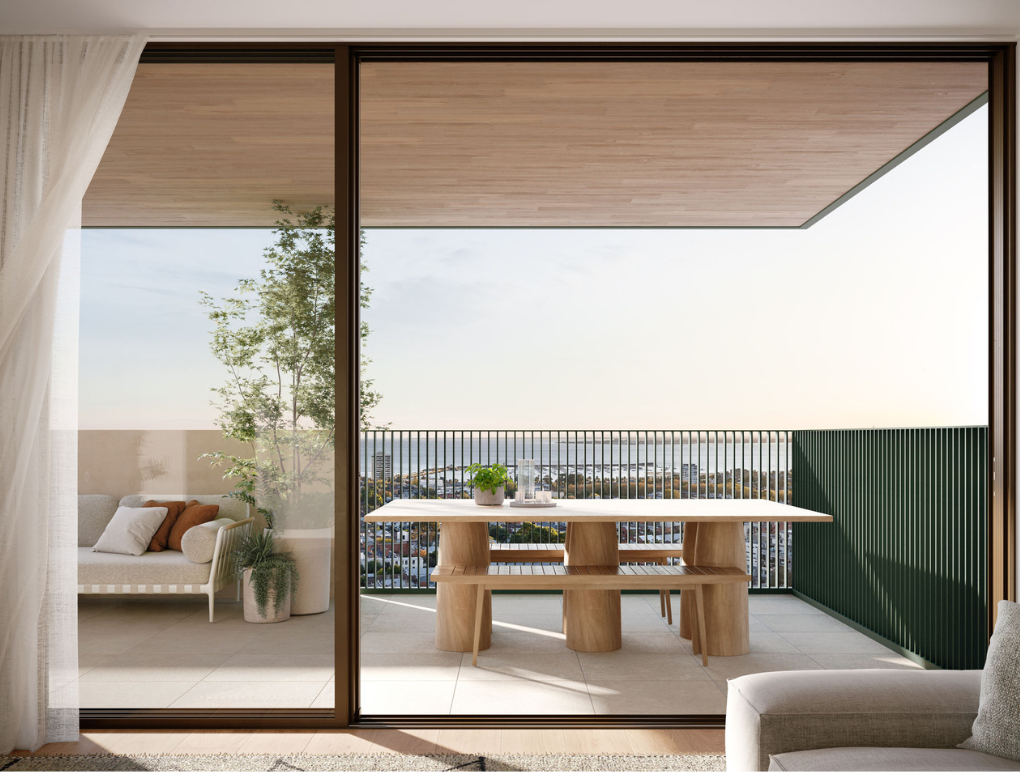
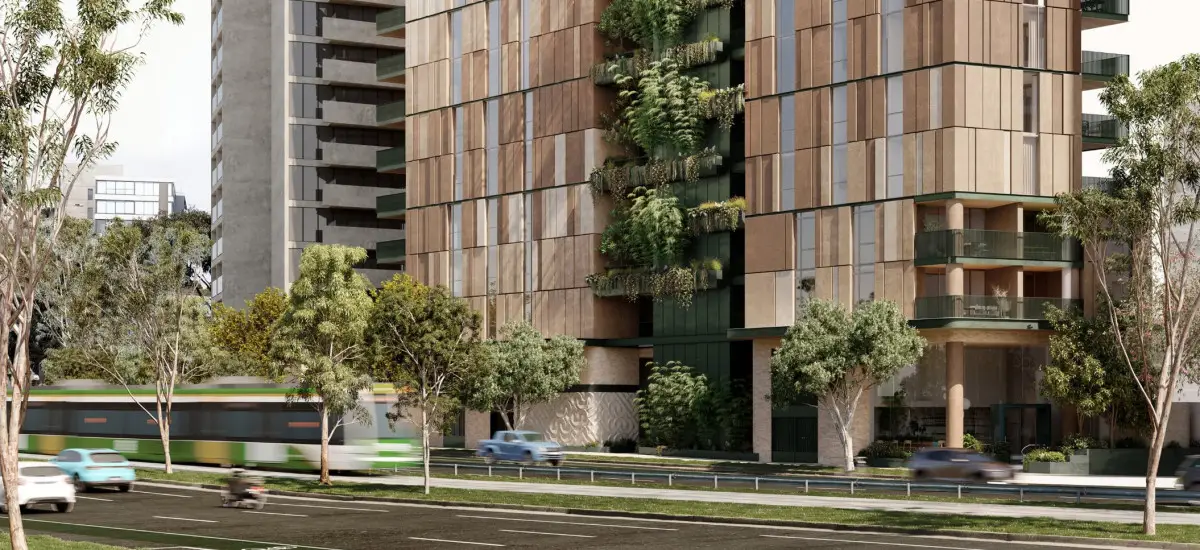
AT A GLANCE:
- Developer: Gamuda Land
- Builder: Markscon
- Address: 95 St Kilda Road, St Kilda, VIC 3182
- Number of Residences: 72
- Estimated Completion Date: June 2026
Overlooking the water-edge of Port Phillip Bay, Fareham by Gamuda Land offers a distinguished approach to coastal-city living, where privacy, refined design, and environmental performance align seamlessly.
With the build by Markscon well underway and completion due mid-2026, this boutique collection of just 72 residences is already gaining attention for its depth of design and intentional liveability.
Design that balances form and function
The site at 95 St Kilda Road, defined by a slim, elongated footprint, has been embraced rather than constrained. By configuring each floor to contain only five apartments, the design ensures a sense of exclusivity, maximised views, and strong cross-ventilation.
Each home is oriented to benefit from sweeping outlooks toward the bay, while careful massing ensures the building feels light, slender, and connected to both city edge and horizon.

"Fareham was designed with discerning residents in mind," explains the team at Gamuda Land.
“With only five apartments per floor, there’s an immediate sense of privacy and exclusivity rarely found in apartment living.
“We invite buyers to explore these features, from the considered floorplates to the bay view focus, and see what sets Fareham apart.”
Spacious interiors framed by the bay
Inside, Fareham’s homes are defined by generous proportions, thoughtful layouts, and a strong indoor-outdoor connection. Living and dining zones flow onto large private balconies, allowing residents to enjoy bay views and fresh air from the comfort of home.

Residences range across two- and three-bedroom configurations with two bathrooms, and many include one car space. Kitchens are specified with premium fixtures and fittings, including Smeg integrated appliances, stone benchtops, and storage-rich layouts. While selected homes benefit from additional storage cages and purpose-designed mudrooms. High ceilings, floor-to-ceiling windows, and premium materials ensure homes feel elegant yet enduring.

Built for a greener future
Fareham stands out for its environmental ambition. Achieving an average 8-star NatHERS rating and using passive-house-inspired design, the building minimises energy demand, enhances comfort, and supports long-term sustainability.
A rooftop solar system, EV-ready infrastructure with load-managed charging, a large rainwater capture system, low-VOC materials, and optimised glazing all contribute to an operationally efficient future-proof building. Natural ventilation, ceiling fans, and energy-recovery systems further enhance resident comfort.
Wellness, amenity, and connection
From the moment you step into Fareham, the sense of care is evident. A welcoming foyer of potted plants and garden outlooks provides a green arrival, while communal spaces include a podium pocket-park, rooftop garden and bay-facing balconies designed for relaxation and social connection.

Location matters, and here it delivers. Just a short walk from St Kilda’s beach, buzzing cafés and bustling restaurants, and connected by tram to the city, Fareham places residents in a lively bayside setting that still feels personal.
With construction advancing and key design features finalised, Fareham presents a rare opportunity to live in a home built for today - and equipped for tomorrow. Each apartment is crafted for comfort, performance, and quiet elegance, offering the rare combination of architectural intelligence, privacy, and an unobstructed bay outlook.
To find out more about your new home at Fareham, click here.
Free event alert! Join Gamuda Land for a 2026 home-buyer session
If you’re considering purchasing in 2026 and want clarity on your borrowing power, savings strategy, and the best way to prepare, Fareham developer Gamuda Land is hosting a relaxed ‘2026 Home Buyer Game Plan’ session this weekend at their South Melbourne apartment development, The Canopy’s display suite. Details as follows:
- Event date: Saturday, 29th November
- Address: 262 Normanby Rd, South Melbourne
- Time: 10:30 am to 12 pm
Enjoy a complimentary coffee while Gamuda Land’s mortgage broker walks you through what banks are looking for, how off-the-plan timelines work, and how projects like Fareham fit into a smart long-term plan.
It’s an informal, no-pressure opportunity to get expert guidance and ask questions before you take your next step, so don’t miss out.
Register now to secure your spot: Preparing You to Purchase Your Home in 2026 Tickets, Sat, Nov 29, 2025 at 10:30 AM | Eventbrite

