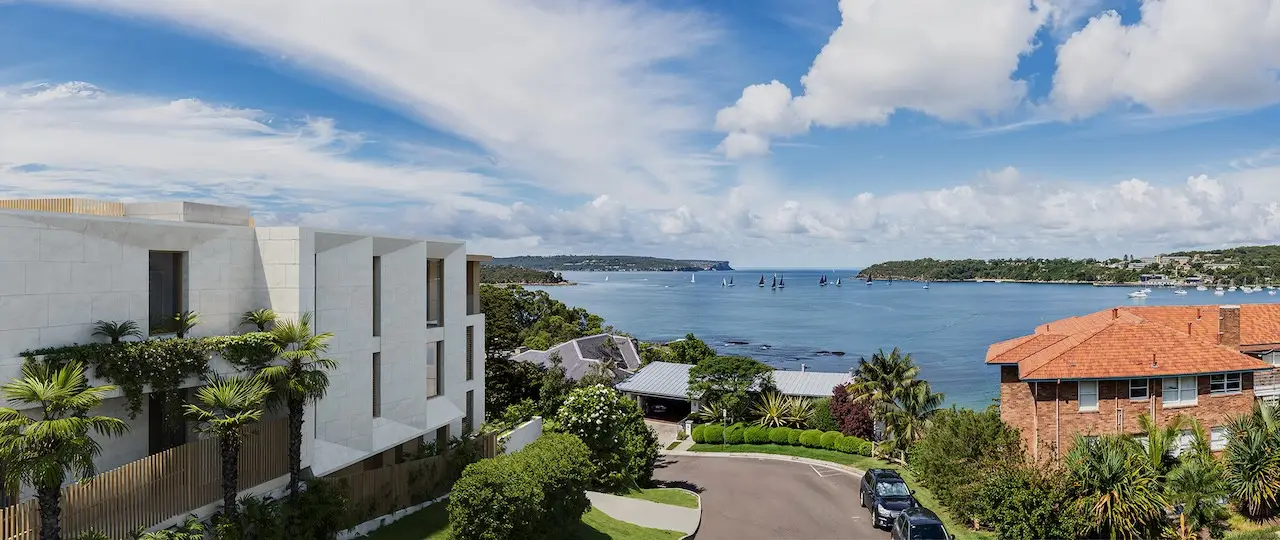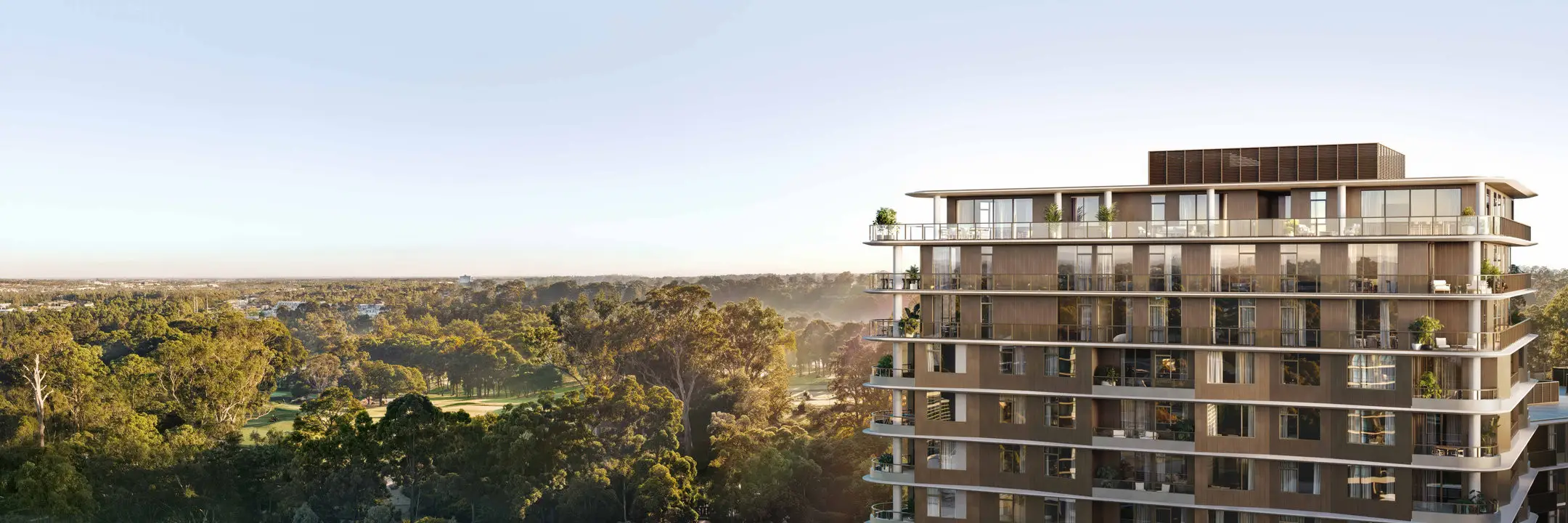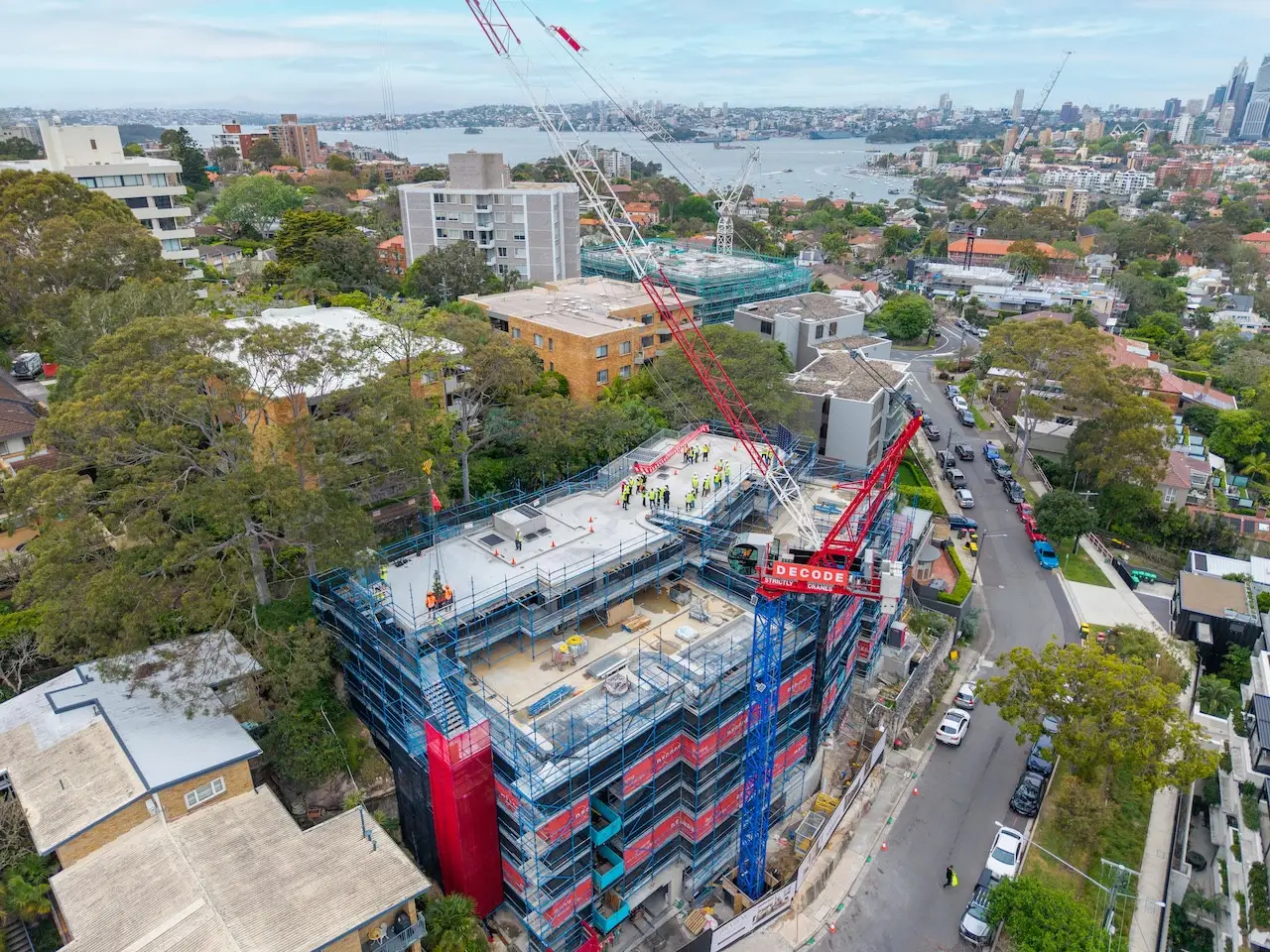
AT A GLANCE:
- Developer: Deicorp
- Builder: Deicorp
- Architect: Fender Katsalidis Architects
- Number of Residences: 214
Marquet & Mary, the newest addition to Rhodes’ evolving skyline, presents your beginning to waterfront living in the best position in the suburb. With its architecturally significant design and direct connection to Rhodes Central, the development ensures a well-integrated urban lifestyle.
Designed by renowned architects Fender Katsalidis, Marquet & Mary is a striking residential and mixed-use tower. The award-winning firm’s design for the project was the winning entry in the City of Canada Bay Council’s Design Excellence Competition, where the jury commended the project for its elegant apartment layouts, rhythmic vertical facade, and refined tower form that seamlessly blends with the human-scaled podium.
With one-, two-, and three-bedroom apartments available, you can call this award-winning project home. Let’s take a closer look…

The architectural vision behind Marquet & Mary
Fender Katsalidis is renowned for shaping some of Australia’s most iconic buildings, and their approach to Marquet & Mary continues this legacy.
The architects envisioned a tower that would not only contribute to the Rhodes skyline but also set a new benchmark for urban living. Their design features a striking tower silhouette with a tripartite facade that balances verticality while enriching the cityscape.
The podium, designed with a focus on human scale, incorporates a central courtyard that acts as a breathing space for the development, allowing natural light and cross-ventilation to enhance the living experience.
“We saw an opportunity to create this podium with eat streets and laneways, and at the top of this podium we have a slender, elegant tower,” said Craig Baudin, partner at Fender Katsalidis.
A key aspect of the design was to create an inviting public realm. At the ground level, four levels of commercial space will house a vibrant mix of retail, dining, and essential services, offering residents exceptional convenience just an elevator ride away from their homes.

Elevated residences with expansive views
Inside, the residences at Marquet & Mary are thoughtfully designed by Fender Katsalidis to maximise space, comfort, and connection to the surrounding environment.
“What sets this building apart from the standard apartment building response to Sydney is we’ve offered a number of different ways of living,” said Craig.
“We have the podium garden apartments, which have great cross-ventilation and dual aspects with a highly landscaped courtyard at the centre and this amazing rooftop garden space as well, which provides communal resident amenity.
“But then there’s also this opportunity to buy an apartment in the tower itself.
“We know when we were delivering this project that the views would be great, but having seen the drone shots and the footage of what we will get from each level has been truly impressive.”

Floor-to-ceiling windows frame expansive views of the Sydney CBD and Rhodes’ evolving waterfront district. Interiors are designed with a refined material palette that enhances the natural light-filled spaces, with high-end fixtures and finishes that ensure durability and sophistication.
The apartment layouts enhance liveability with open-plan living areas and high-end European appliances in the kitchen. Whether enjoying the morning light with a coffee or entertaining guests in the evening, the residences cater to modern lifestyles that balance aesthetics with functionality.
Exclusive resident amenities
Marquet & Mary offers residents an exceptional selection of amenities that encourage both social interaction and private relaxation.
A beautifully landscaped private podium garden features open lawns, BBQ facilities, and comfortable seating areas, creating the perfect setting for gatherings with family and friends.
The rooftop communal space further extends the living experience – a tranquil oasis in the heart of Rhodes, with stunning views of the city, nature, and harbour.

A seamless connection to Rhodes Central
Beyond the residences, Marquet & Mary links to the Rhodes Central precinct through a carefully planned pedestrian retail laneway. This bustling thoroughfare will be lined with cafes, boutique shops, and new eateries, enriching the local lifestyle.
This ground-level laneway also grants access to the precinct’s well-connected public transport network, including the Rhodes train station. This direct connection further enhances convenience, making commuting to Sydney’s CBD and surrounding areas effortless.
“Marquet & Mary is a great opportunity to buy a high-quality home in a town centre location that’s well-connected with public transport and, moreover, has this amazing riverside setting with great views to the city, and we think it’s gonna be part of what Rhodes’ future is going to look like,” said Craig.

By combining exceptional architecture, functional and beautiful residences, curated amenities, and a vibrant ground-level precinct, Marquet & Mary truly sets a new standard for waterfront living.
Fender Katsalidis’ commitment to excellence is evident in every detail. From the facade’s elegant proportions to the way communal spaces invite a sense of community, residents will enjoy a well-balanced and thoughtfully designed home.
One-, two-, and three-bedroom apartments are selling, with one-bedders priced from $910k.
To find out more or to enquire about Marquet & Mary, click here.



