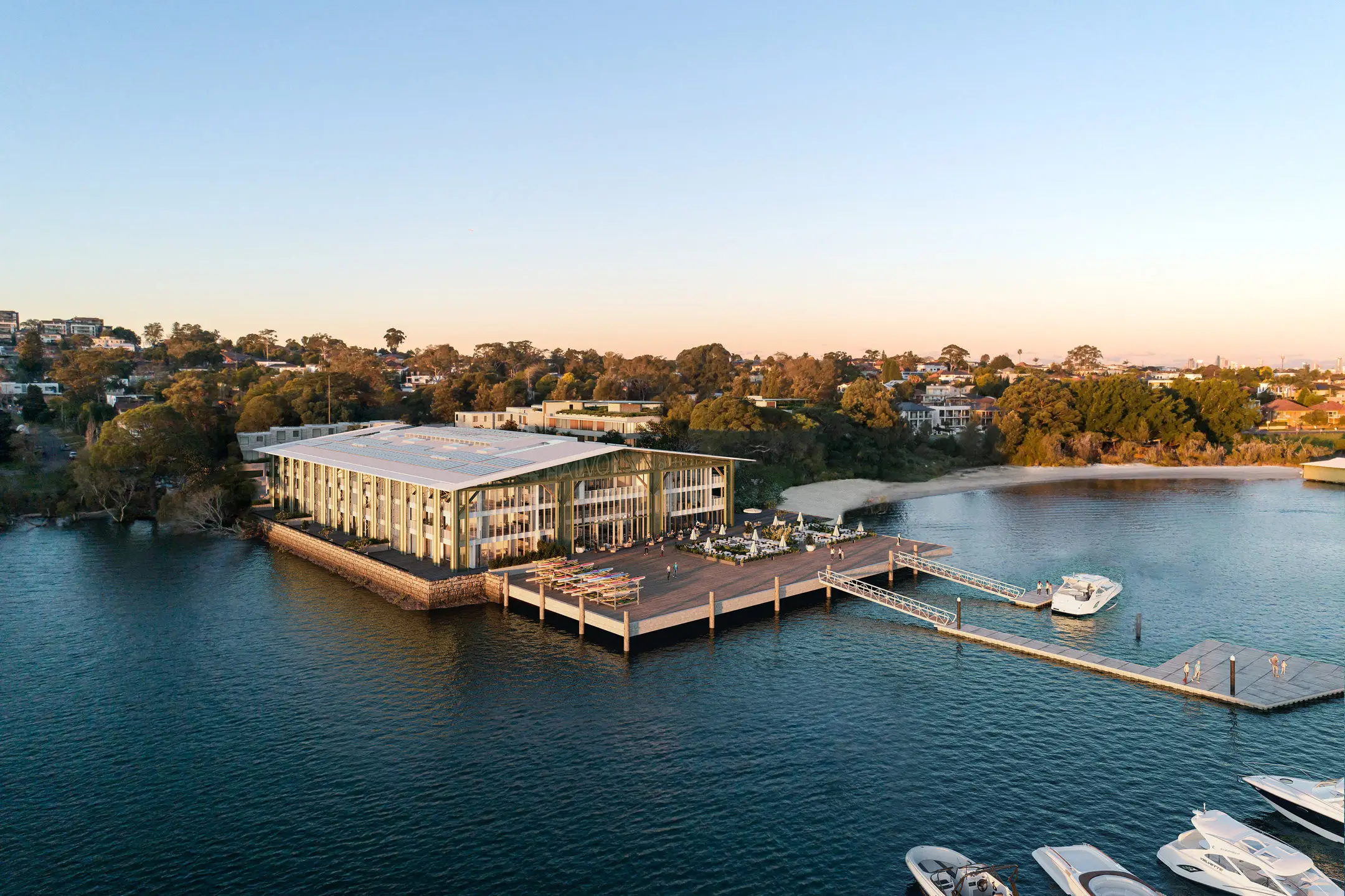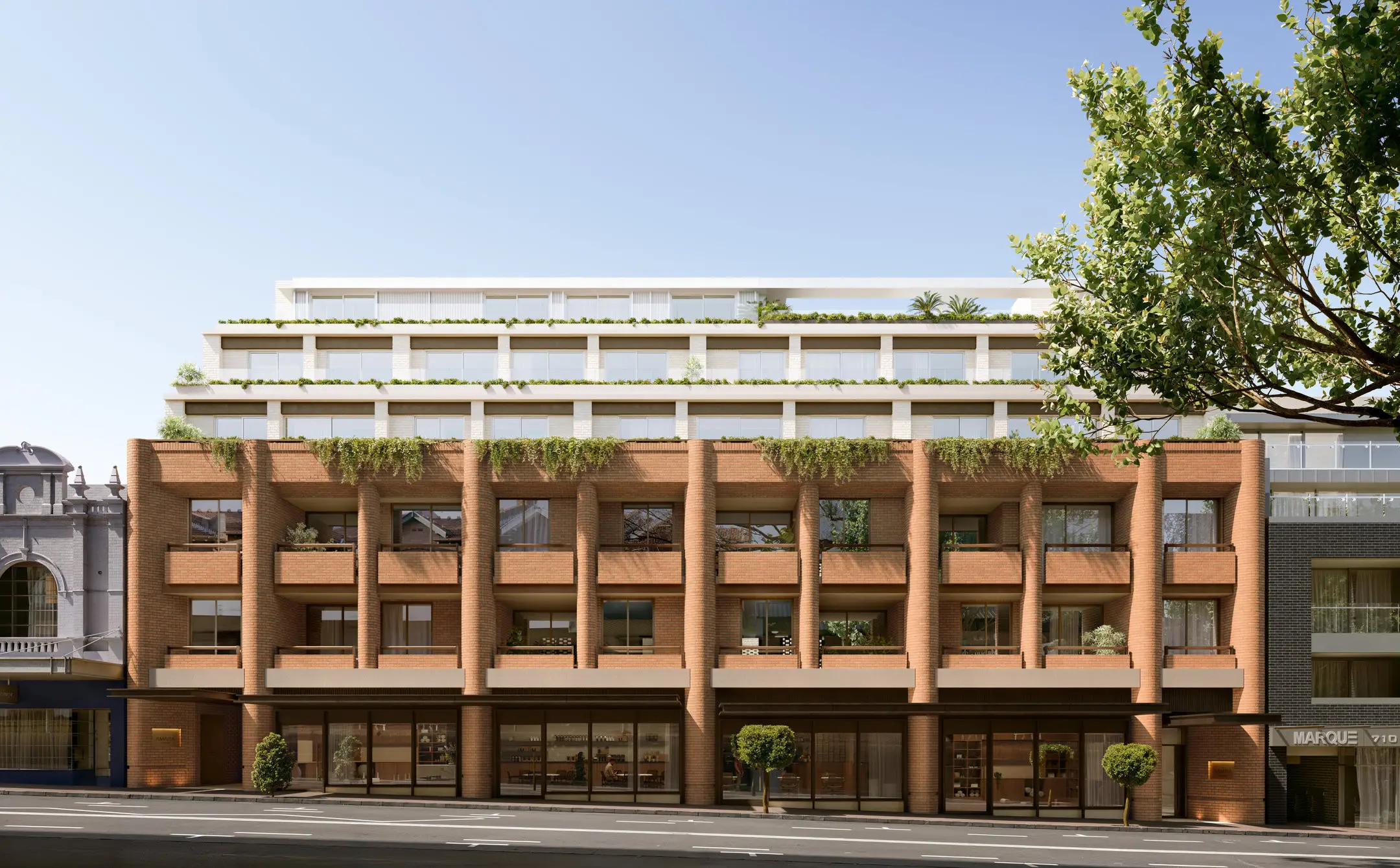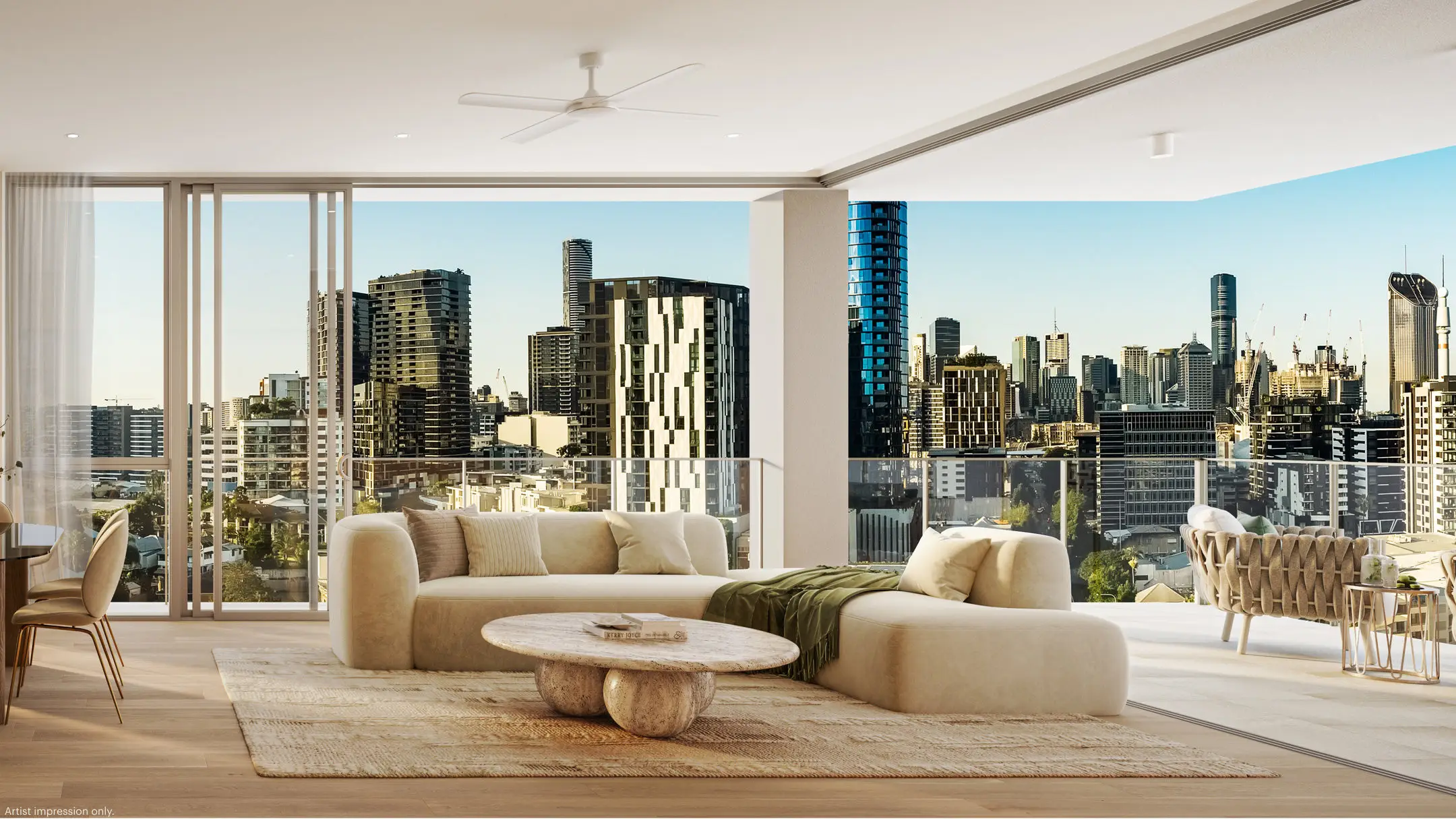
Who doesn’t love a backyard? It’s one of the many appeals of a stand-alone house, bringing nature to the doorstep. For those opting for apartments rather than houses, landscape design brings this loved ‘backyard’ element to your home. It also doesn’t hurt that landscaping can elevate a development’s aesthetic, turning amenities such as swimming pools and dining areas into lush havens.
While some deem landscape architecture unnecessary, it is crucial to an apartment development’s appeal. When done well, landscaping brings an element of the outdoors to those who no longer are choosing the “Great Australian Dream” of a big house with a yard, elevating an already striking building’s design with greenery.
Developers Milieu and Deicorp have done this beautifully in their residential projects, Plant Street by Milieu and The Ashford by Deicorp.
“Beyond softening the architecture and complementing the neighbourhood’s surrounding flora, landscaping evokes a sense of calm as residents enter and exit the building,” affirms Brett Robinson, Creative Director of Acre – the team behind Plant Street’s landscape design.
In agreement with this sentiment, Poonam Chauhan, Senior Development Manager at Deicorp, said, “It is important to deliver an environmentally and socially sensitive landscape design to embrace the qualities of the surrounding context.”

It’s in the name, with plant life at every level of Plant Street’s design.
“At ground floor, a dense yet soft layer of trees, plants, and grasses extends naturally from the streetscape into the building’s open-air atrium,” explained Brett.
“Continuing this sentiment throughout the homes, ground-floor apartments have generously landscaped gardens and upper-level dwellings have planters and creepers on their terraces.”
The award-winning team at Acre sought to soften the Malvern development’s built form and unite the architecture with residences’ interior and outdoor areas. With a dynamic mix of deciduous plants and trees, the project’s landscaping will shift with the seasons – a refreshing and beautiful sight for residents year round.

For The Ashford, Deicorp engaged Turf Design Studio to design Ashford Avenue. Their vision was to embrace nearby green spaces The Garden Shire, Cattai Creek, and Bidigal Reserve, as well as the local residential character.
“An active site through link, passive recreational needs, and children’s play areas complement the civic and active uses of the development,” Poonam explained.
“Apart from that, the landscape design softens the aesthetics of the multi-unit residential development.”
Crowning the project, rooftop gardens with BBQ, dining, and entertainment facilites are adorned with verdant landscaping. These curated spaces make the perfect place to entertain loved ones or your escape to enjoy a good book at the end of the day.

When landscape designing for The Ashford, the team sought to achieve five principles: year-round environmental comfort; genuine, social places for all; fostering connections to nature; connected with local character; streetscape amenity.
Expanding on these principles, Poonam said, “Sydney is hot in summer and often cool in winter.
“Ensuring appropriate levels of shade in summer and sun in winter will help create comfortable spaces year-round and foster a social and connected community.
“It was also important for us to deliver spaces for the entire community in all its diversity, including children, pets, and families.
“And with the existing sense of local identity, It’s important the development ties into the character of local bushland and key landmarks such as the Cattai Creek.”

For the team behind Plant Street, sustainability played an essential role in the landscape design process.
“Careful consideration is given to the engineering and selection of appropriate plant species that align with the conditions and aesthetics of the site, ensuring they develop into robust and thriving living systems,” Brett revealed.
“These roof gardens are designed for low maintenance and feature a subsurface irrigation system, enabling us to physically incorporate landscapes on terraces and paint a visually stunning meadow grassland, thoughtfully curated to frame its outlooks from within.
“Additionally, these gardens are remarkably lightweight, and this combination of efficient irrigation, ease of maintenance, and minimal weight showcases a collaborative approach with other consultants to create sustainable and functional green spaces that seamlessly integrate with the architectural design.”

Construction has commenced on both projects, with residences still selling.
“Sales at Plant Street are going well and construction is commencing with Manresa Construction,” said Patrick Cooney from Milieu Property for Plant Street. Two, three, and four-bedroom apartments are selling in this Malvern address.
Construction for The Ashford in Castle Hill is well underway, meaning residents can move in early 2024. Two and three-bedroom apartments are selling.
For more on off-the-plan apartments, real estate news, and market insights, click here.




