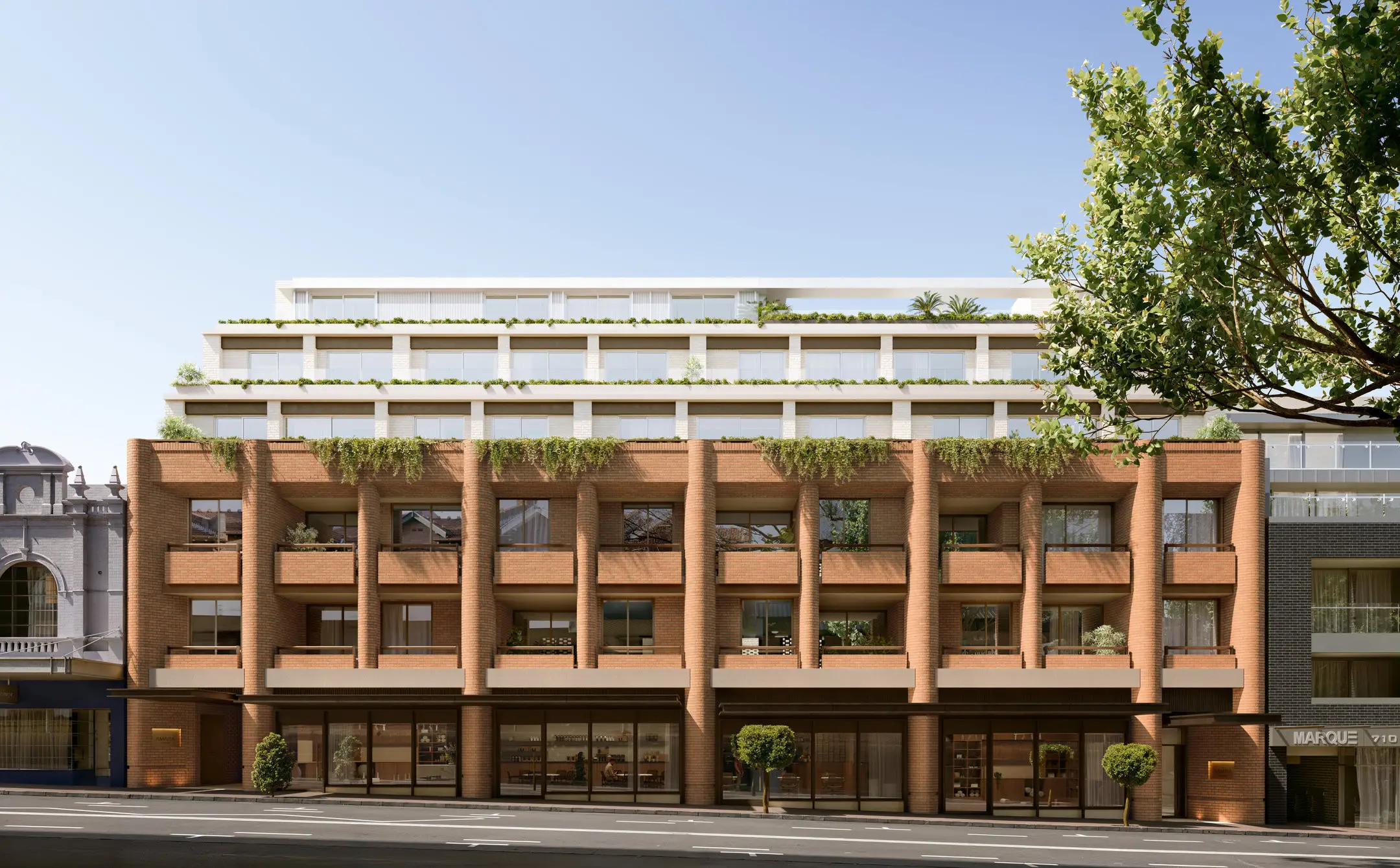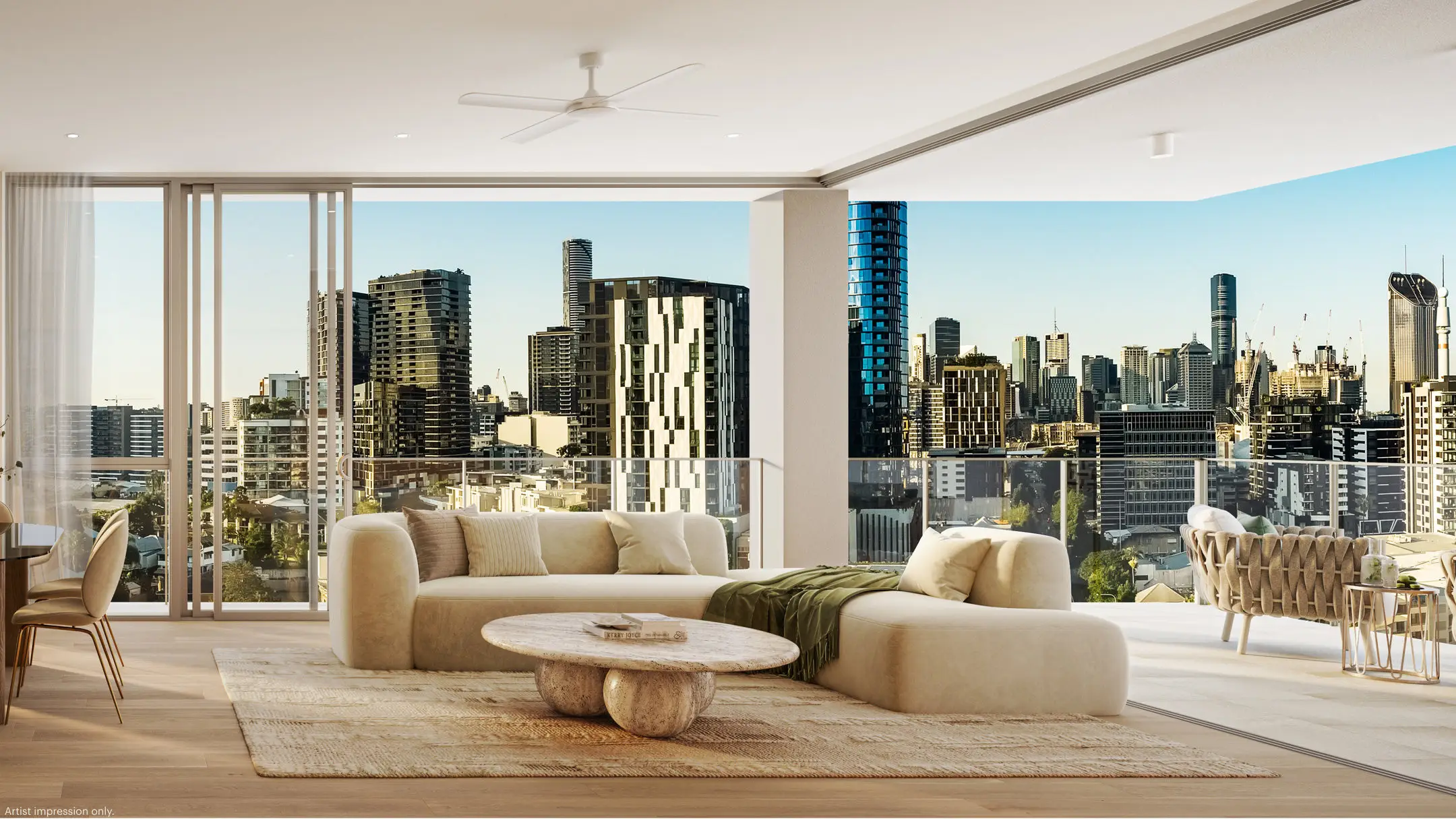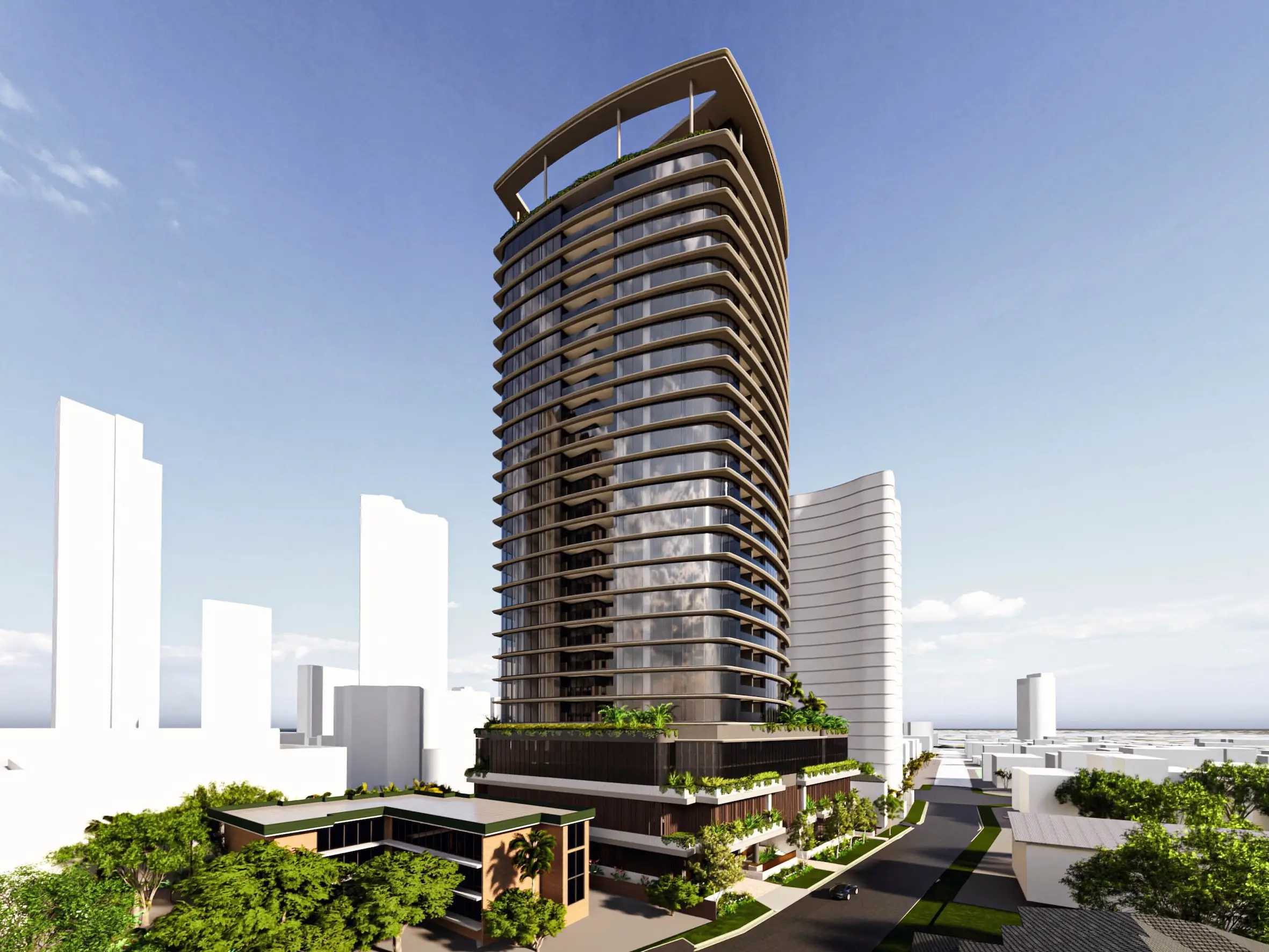
As a full-service architectural and interior practice, SGKS ARCH has a strong industry reputation. Their focus is on delivering exceptional craftsmanship and quality with contemporary design trends.

Henry Sgourakis is the Principal at SGKS ARCH. Having realised his passion for design at a young age after shadowing his father, architect Peter Sgourakis, Henry has been involved in some of Melbourne’s most stunning architectural new developments, with many more on the horizon.
Main Street, Greensborough

Main Street is a masterplan community in the outer Melbourne suburb of Greensborough. It will comprise retail and hospitality spaces as well as residential apartments. Stage One of the three development stages will include several floors of brand-new Specialist Disability Accommodation (SDA).
Henry describes this as an “exciting opportunity to design dedicated fit for purpose SDA apartments in a high amenity location, considering social impact and people in need.”
Speaking about this project’s SDA, Henry says, “The majority of housing for people living with disability in Victoria and around Australia is really not fit for purpose, they are often older buildings that did not consider broader accessibility in their design adjusted with ad-hoc retrofits. As the name suggests, Specialist Disability Accommodation, as part of the NDIS, addresses this with a design standard, certification, and funding to create a market for dignified and appropriate specialised housing.
“When introduced to this relatively young market, we found there were not many established architects working in the area and saw it as an opportunity to bring our extensive experience in single and multi-residential design to the space and to deliver high-quality projects with a tangible positive social impact.
“We have worked SDA into a variety of sales from detached villas to low-rise apartments to portions of much larger apartment buildings. We have even redesigned a large section of an existing permit-approved design to accommodate 15+ High Physical Support apartments.”
Joe’s Lane, Springvale

Henry describes Joe’s Lane in Springvale as “more than just a singular building, but an urban microcosm. It is a new community within the broader established community of Springvale”.
This mixed-use project features a residential component sitting atop a ground level of retail and hospitality. The ground level features a lane intended to be used as a meeting point, with art and multi-use spaces to represent Melbourne’s famous laneways in Springvale.
“Joe’s Lane is an investigation and exploration in inserting higher density housing for a diverse clientele with high levels of amenity into an established community, in an important satellite centre”, says Henry.
“We’re proud of the folding façade that encompasses the podium, taking cues from the diversity of rich cultures that make up Springvale.”
Emma Street, Collingwood

“Quite the prominent and commanding site in Collingwood, this project is set to be an iconic gateway building to this thriving urban hub, from the eastern freeway,” Henry says about the upcoming Collingwood project that SGKS ARCH has designed.
“The architecture is a bold, unique interpretation of the urban character of Collingwood, drawing on its industrial history and injecting it with additional layers of fun and luxury.
The tricky square site meant the building was carefully designed from the inside out, apartments delicately arranged together maximising the efficient use of space.”
SGKS ARCH makes it a priority to enhance each resident’s quality of life through design.
“Beyond providing internal spaces that are functional and intuitive, it is also always a design imperative for us to maximise access to the external, directing as much daylight in and through spaces as possible. This is then complemented by a whole-building consideration for greenery”, says Henry. “We love a building that, regardless of how deep in the dense urban fabric you may be, still has that soothing connection to nature from every available angle”.
With several exciting prospects on the horizon, SGKS ARCH is an in-demand design studio. Their uncompromising standards and exceptional attention to detail ensure that every space they design is uniquely special.
For more news, market insights, and lifestyle, click here.


