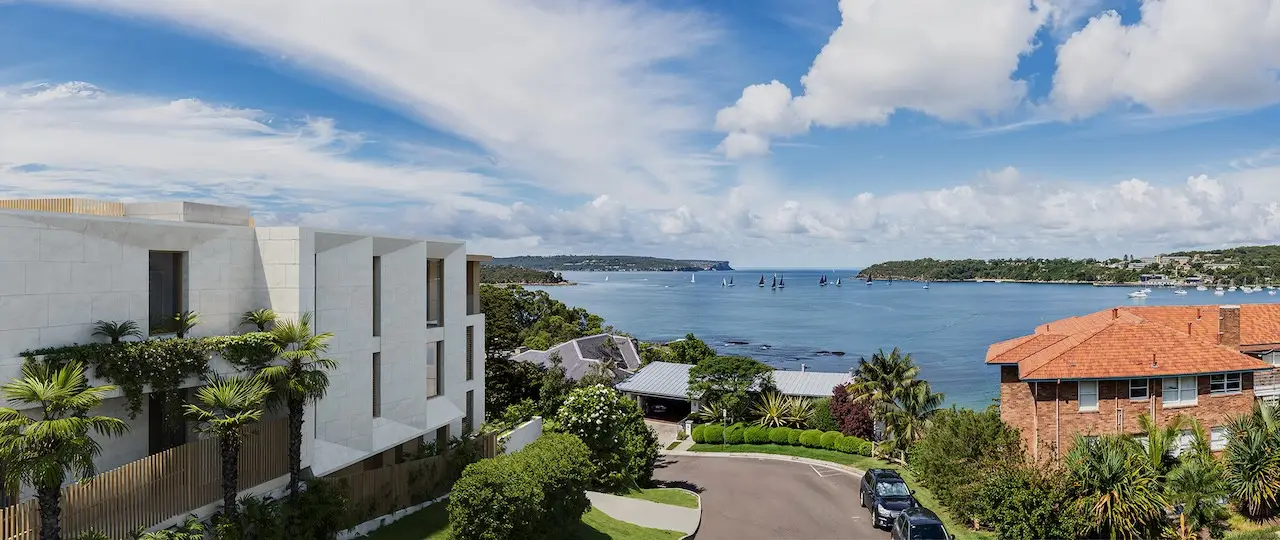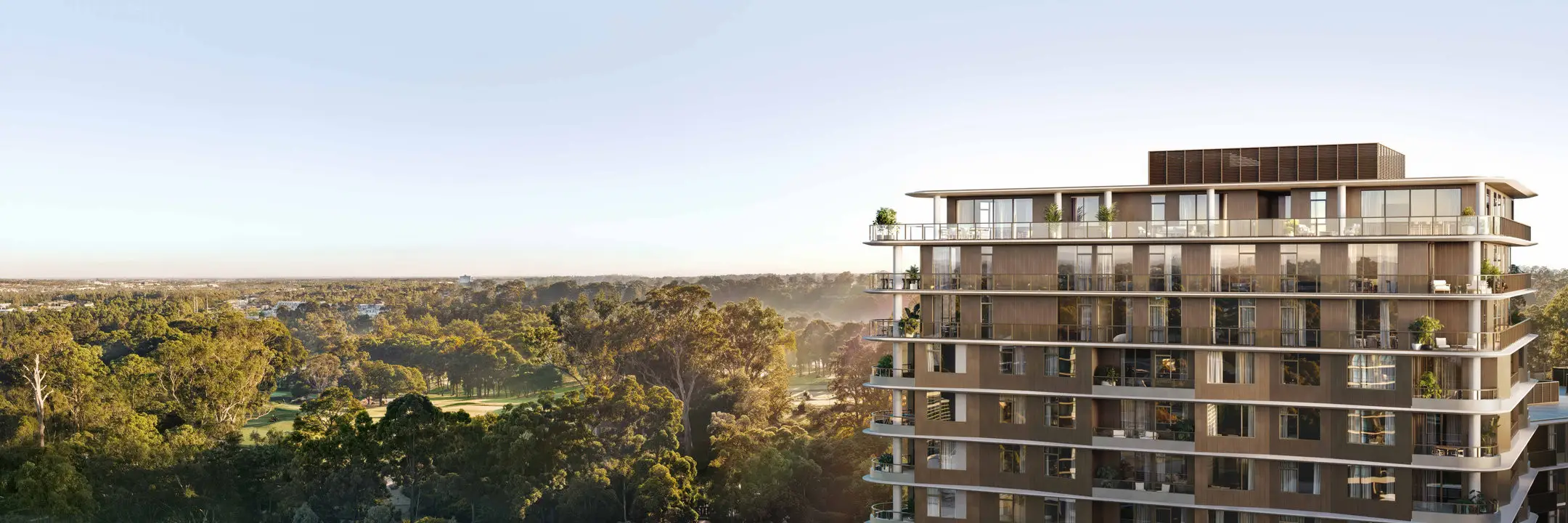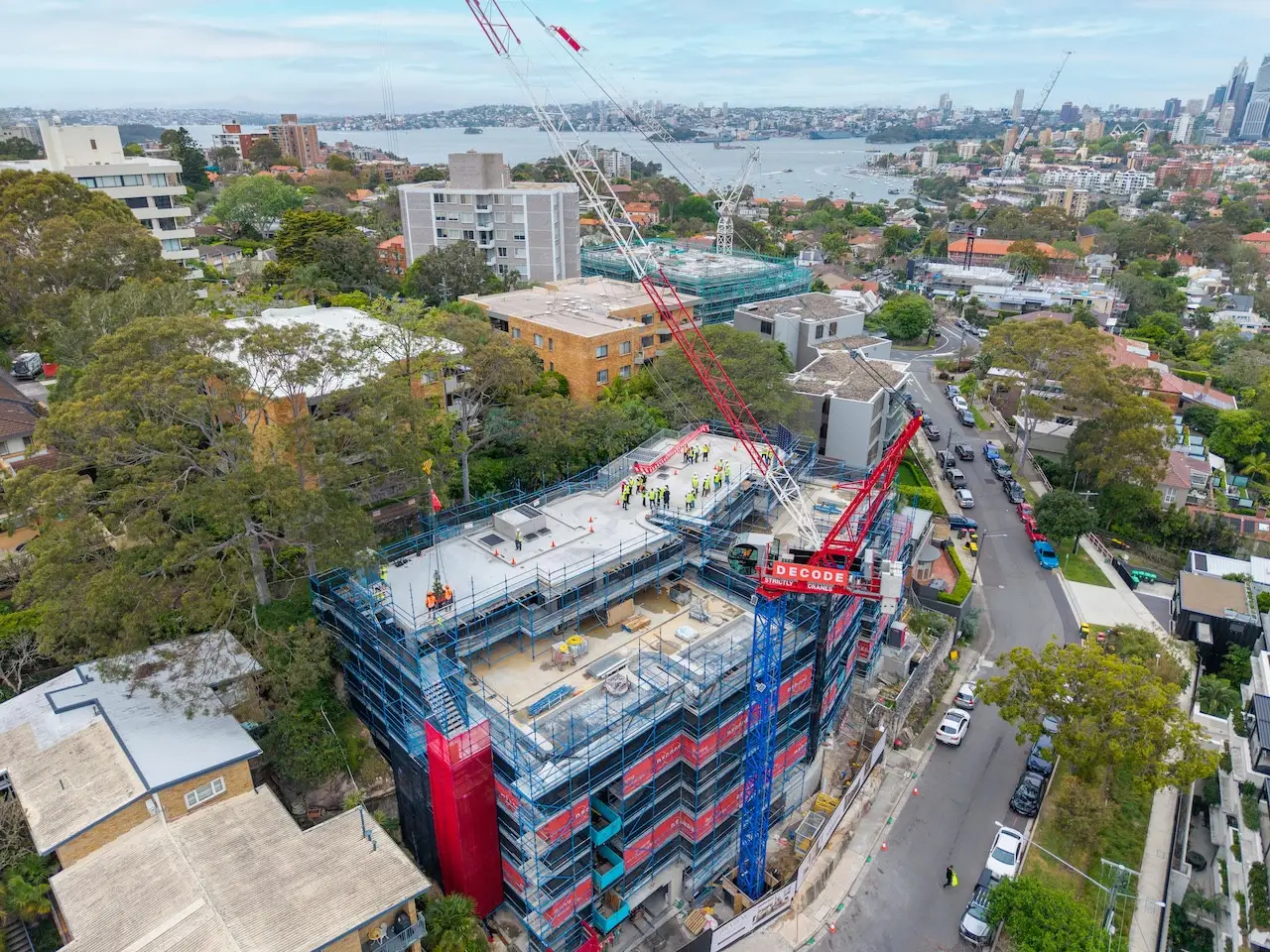
Boxshall is a low-rise, three-level project that stretches across a perfectly positioned corner block in Brighton, one of Melbourne’s most tightly held suburbs.
This is a collaboration between some of the best minds in the industry, including Jacmax, Cera Stribley, landscape designer Myles Baldwin Design, and Dutch interior designer, Studio Piet Boon. This is the first Australian project for Studio Piet Boon.
15 magnificent residences will be built as part of this project. This will include three grand and gracious penthouses.

“The Jacmax ethos is that the whole is more valuable than the sum of its parts”, says Jacmax Managing Director Trent Skurrie. “We are able to achieve outstanding results through the collaboration of truly exceptional contractors. The design team of Boxshall are individually best in class. Through this collaboration, we have achieved a project that sets a new benchmark for Bayside Brighton.
“We aim to transform the conventional concept of apartment living through our collaborations with creative teams. Studio Piet Boon, along with Cera Stribley have worked together to see things in a new light and offer a true point of difference n the design approach.”
Melbourne-based architecture practice Cera Stribley will play a central role in the design of this project. This acclaimed architectural practice places relationships at the centre of its ethos, believing that design should be harmonious and enduring.
This design approach is evident in the architecture at Boxshall. A warm and tonal material palette with light colours of grey, charcoal, and bronze mirror provides a rich and modern material designed to stand the test of time.

Studio Piet Boon is internationally renowned, with an impressive portfolio of work and expertise in luxury residential, multi-residential, corporate, hospitality, and heritage design.
Designed by Studio Piet Boon, the interiors at Boxshall are timeless, with high ceilings, expansive windows, and a vaulted north frontage allowing abundant natural light. This project presents a series of beautiful single-level house-sized residences designed to foster a space where art and furniture play an important role in designing modern living and entertaining spaces.
The project will also feature layered planting, a signature style of Australian garden designer Myles Baldwin. Landscaping is a prominent feature of the project, with planting adorning the ground floor courtyards, private terraces, and penthouses to ensure verdant outlooks at every turn.
The project is located at 28-30 Boxshall Street, Brighton. Residents here will be just a short walk from Church Street shopping Village.

The project has a gross realisation of $60 million and comprises 15 apartments ranging from 152 sqm to 399 sqm. The ground floor apartments will also enjoy large terraces over 100 sqm each.
Two-bedroom apartments will range from $2,495,000 to $2,595,000, whilst three-bedroom apartments will range from $2,695,000 to $3,995,000.
There will also be three penthouses on offer, ranging from 295 sqm to 339 sqm, all with over 100 sqm of balcony space. The penthouses are priced from $5,745,000 to $6,995,000.
Header image courtesy of Jacmax.


