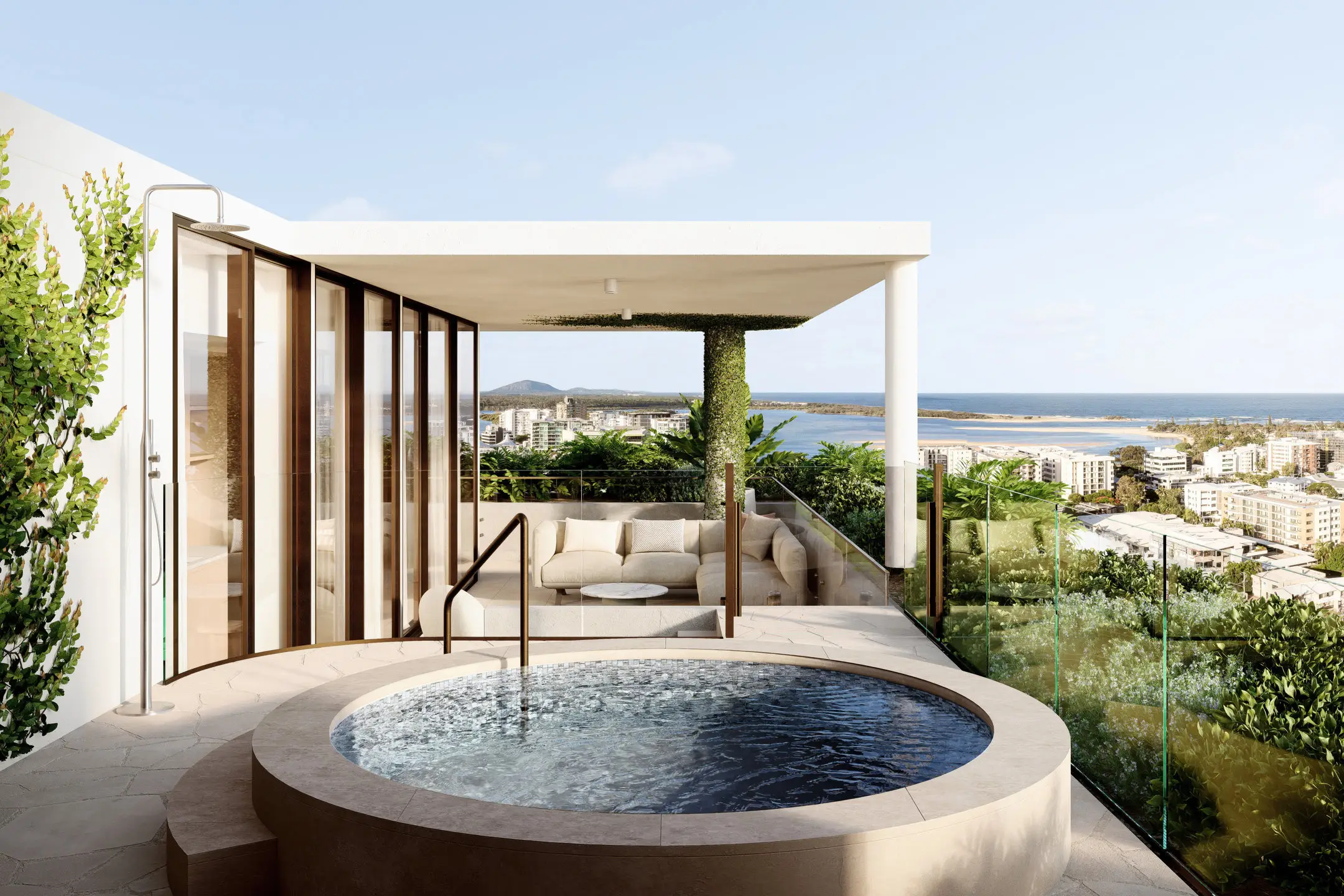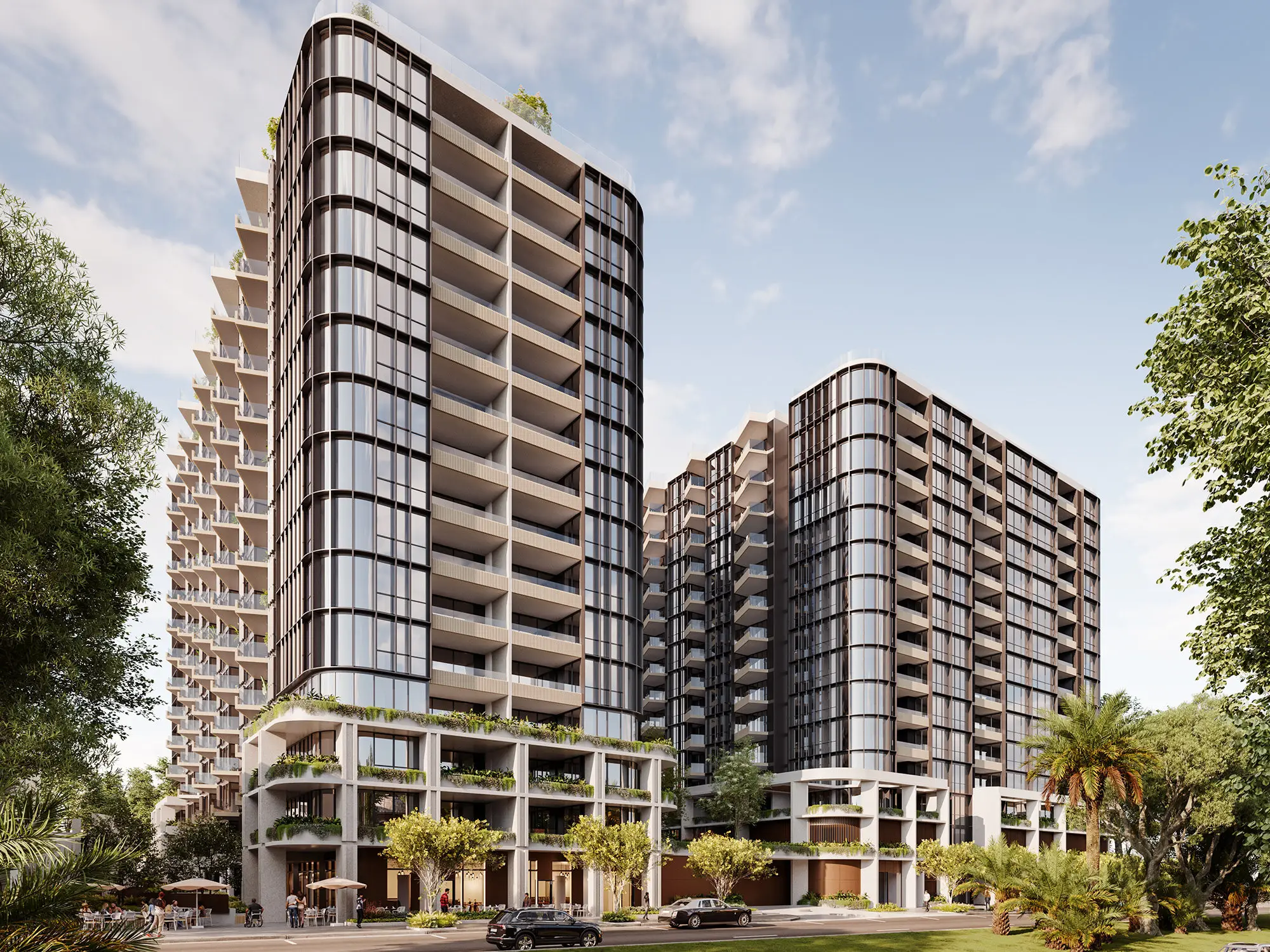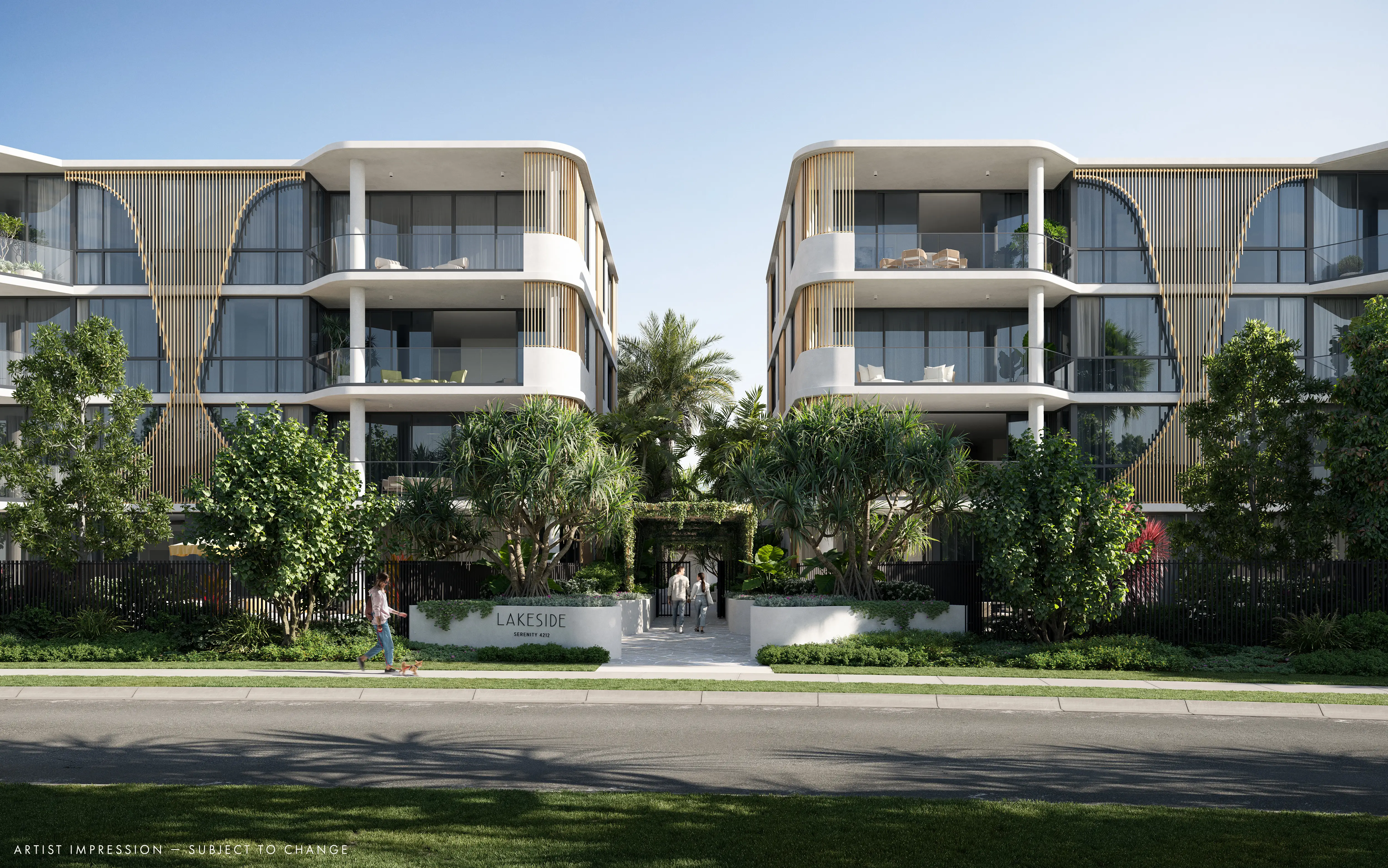
Boutique developer JCL Prime has announced plans for its second central Melbourne project in Clifton Hill. According to the application submitted to the Yarra City Council, the building will feature a biophilic design to encourage its residents to connect with nature. Key elements will include increased natural daylight, cross-flow ventilation and lush plantings throughout the building.

The development will sit on a previously vacant 1,500sqm site at 15-33 Queens Parade. 60 “high-quality” apartments will be sprawled across six-storeys, housed within a tiered apartment block designed by acclaimed architect Cera Stribley - whose previous projects include Fabric in Caulfield. The design will feature a three-storey podium, three upper levels and a communal enclosed rooftop.
Inside, there will be 18 one-bedroom, 32 two-bedroom and ten three-bedroom homes above two levels of secure basement car parking. The development will also include 345sqm of ground-floor retail space for a restaurant, cafe and shop.

JCL Prime said the early aim was to deliver high quality and affordable solutions within projects in blue-chip locations ideal for local buyers. The developer’s previous project, Arbour Park in Surrey Hills has been performing incredibly in the market. The homes feature generous floor plans - spanning up to 267sqm - and biophilic elements. The multi-residential homes introduced elements of a homely neighbourhood with a distinct sense of belonging, offering privacy and a tight-knit community at its doorstep.
For more news, market insights and lifestyle, click here.


