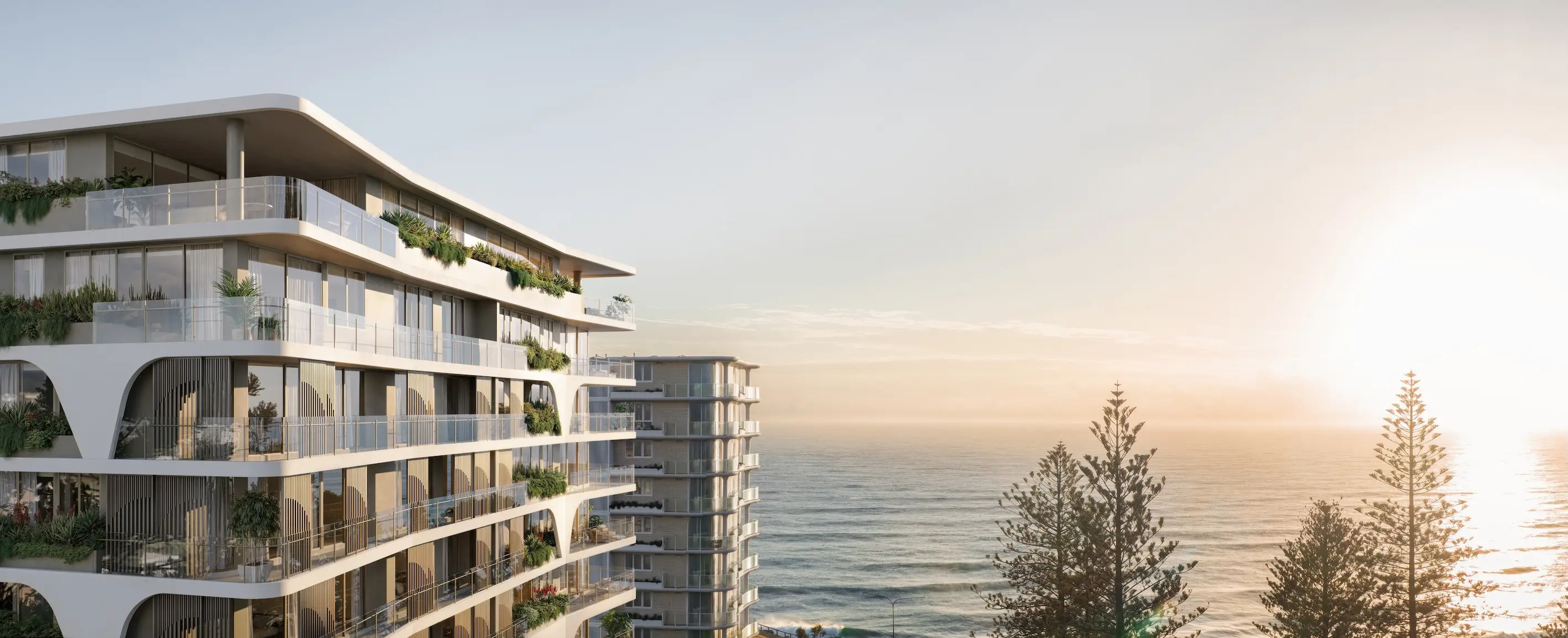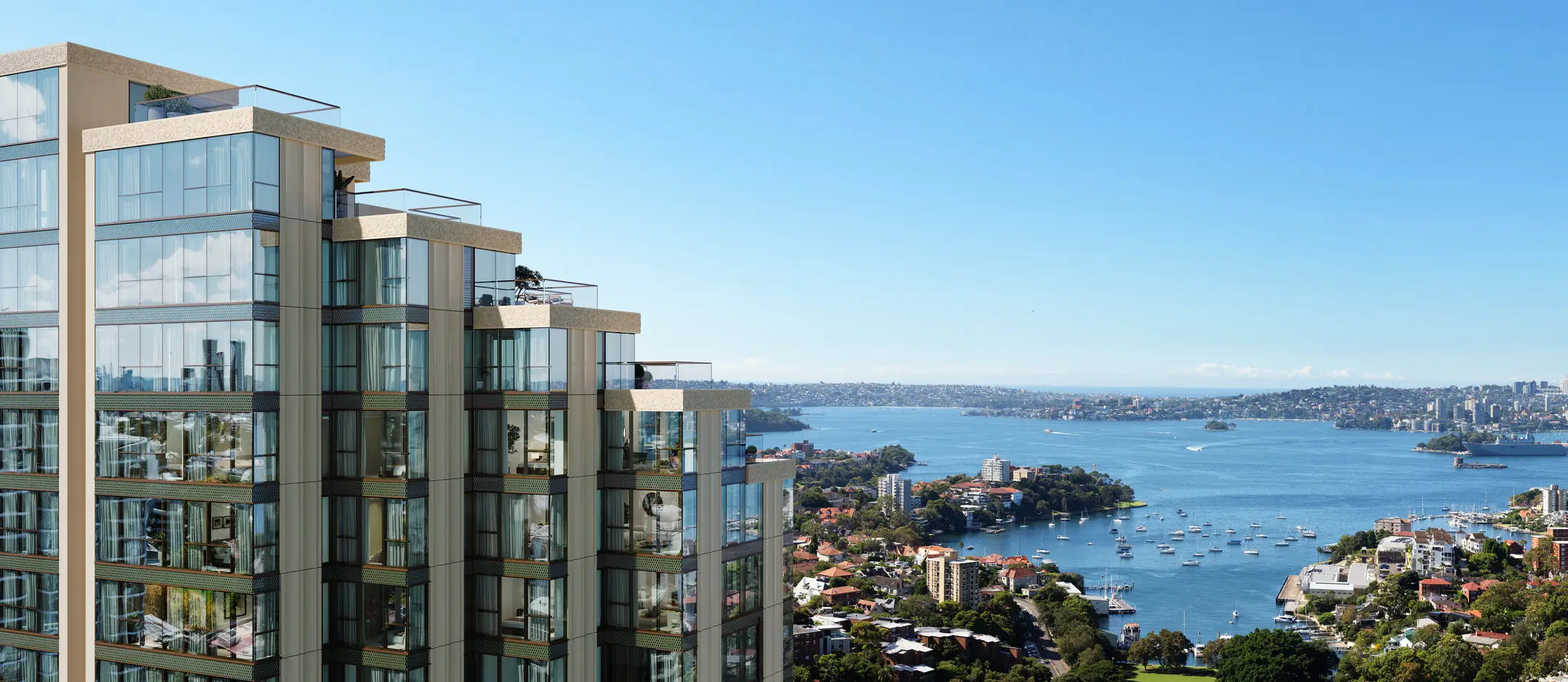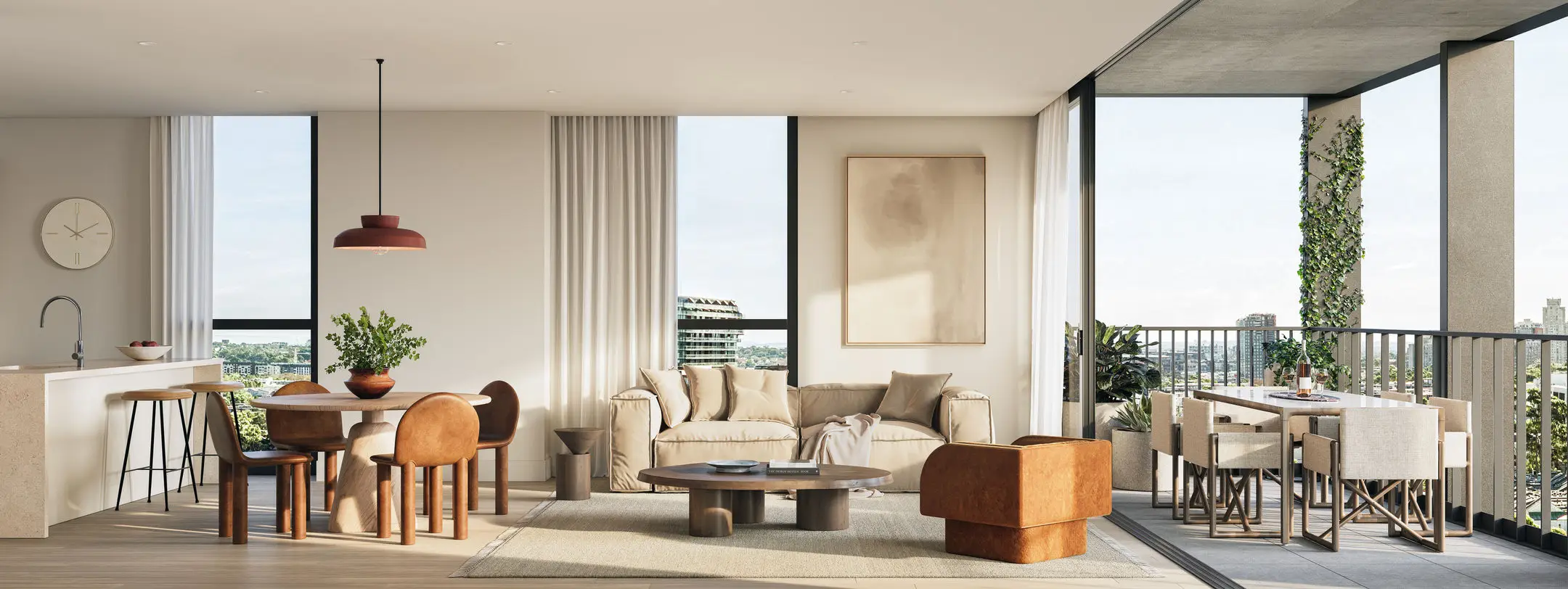
From award-winning developers Samuel Property and architects Cera Stribley comes a bold new development with sustainability built into every aspect of its design.
Thinking long term, the goal for LOUISE was to future-proof the design and construction so that owners could enjoy any of the one, two, three, and four-bedroom apartments for decades to come.
LOUISE introduces environmental and sustainability initiatives that aim to foster the well-being of residents, increasing the livability and practicality of the project. Using these initiatives as the driving force behind the design makes these residences an ideal place to live, work and play.
In arguably Metro Melbourne’s greenest suburb, LOUISE is ideally located in a quiet pocket of Melbourne just minutes from the beautiful Albert Park Lake and Fawkner Park, near South Melbourne, South Yarra, and Melbourne CBD. A place that is truly moments from all that matters.
“We wanted to provide the highest level of environmental design we could whilst not compromising on the architecture or interior design. It hasn’t been an easy process – but we understand the importance both now and going forward,” said Samuel Property Managing Director, Illan Samuel.
Sustainable architecture for discerning owner-occupiers

LOUISE features stunning materiality throughout the building with a curved red brick entrance way and façade, beautiful polished rounded concrete, and glass that is double glazed throughout. The selected materials are expertly integrated within LOUISE’s surroundings paying respect to the streetscape of heritage buildings surrounding the project.
“First and foremost, the ‘modern deco’ design of this building is eye-catching and is always a talking point during sales appointments. Additionally, all purchasers are interested in what environmental credentials the project will be delivering. So naturally, it is always a pleasing outcome when I can step them through the environmental features with ease. We really do tick all the boxes,” said Darren Blair, of Blair Property, the exclusive sales agent for LOUISE.
Cera Stribley has designed the development to take in the incredible never to be built out views whilst also leaning into their innate understanding of apartment living with clever use of space and storage, which has been perfected over years of apartment design. The ability to achieve this while maintaining a 7-Star Energy Rating and 6-Star Water Rating has been no small feat.
Dom Cerantonio of Cera Stribley noted, “We are fortunate to work with a passionate client to be able to create great outcomes for the future residents of LOUISE. They really are getting the best at LOUISE”.
An intuitive, generous treatment of space is featured throughout each LOUISE apartment. This is achieved through full-height double-glazed windows that optimise thermal performance and noise minimisation. In addition, residents will be treated to stunning views of Albert Park Lake, Bay, Fawkner Park, or the Dandenongs.
Timeless interior design

LOUISE is an entirely electric building and has been expertly crafted using locally sourced materials. Each apartment’s appliances, fixtures, and fittings exceed environmental standards, and all interior paints, adhesives, and sealants are Low VOC, improving indoor environmental quality and promoting occupant and visitor wellbeing.
Living spaces and bedrooms have extensive natural ventilation and enjoy natural light via the operable façade windows. A mechanical ventilation system is also integrated throughout the building, furthering outdoor airflow to exceed the Australian Standard by at least 50%. Each residence is also equipped with ducted heating and cooling, with all condensers piped onto the rooftop for each resident to get full use of their balcony space.
Each apartment features its own private outdoor terrace, consolidating the indoor-outdoor connection that the floor-to-ceiling windows create. With quality timber floors, curved timber handles, stone benchtops, gunmetal tapware, and full-height kitchen joinery, LOUISE incorporates the finest finishes to enhance each resident’s day-to-day life.
Prime positioning for an active life

LOUISE features generous bicycle storage facilities and Electric Vehicle charging stations throughout the basement to support environmentally conscious lifestyles for residents. The project’s location boasts an incredible Walk Score of 92, making it ideal for those who like to remain active. With Albert Park Lake and surrounding facilities just a stone’s throw from your front door, the possibilities are endless when it comes to options for an active lifestyle. LOUISE is truly a 10-minute walk, ride, or car-trip neighbourhood.
It’s not hard to fall in love with your home at LOUISE. With sustainable features that tick all the boxes, a bonus at LOUISE is that it is a project that truly prioritises its residents without compromise.
LOUISE is for the future resident who is focused on living in a connected neighbourhood that has access to the best open spaces in Melbourne and wants a home that exceeds environmental and sustainable design standards.
To learn more about LOUISE or to enquire, click here.



