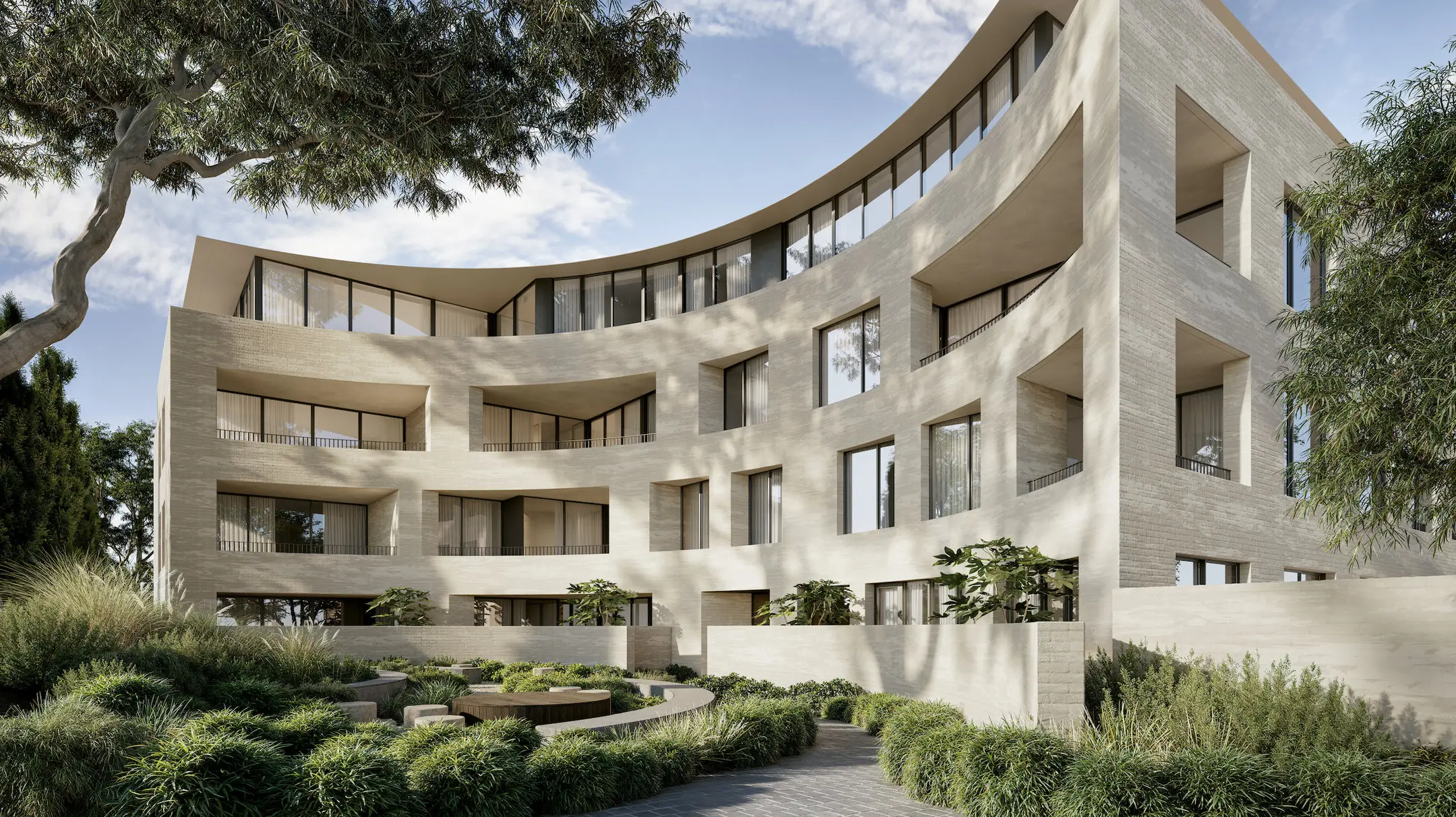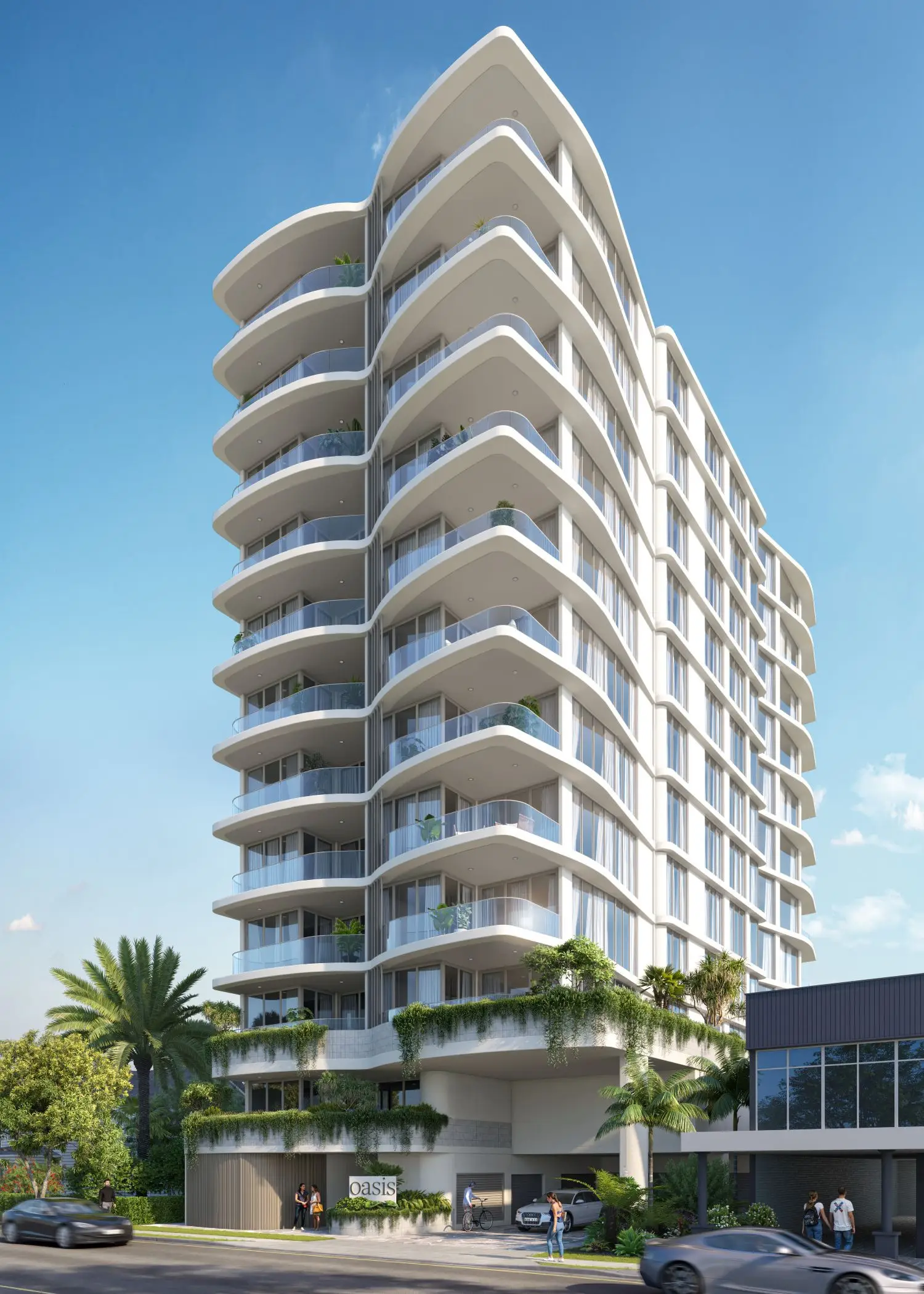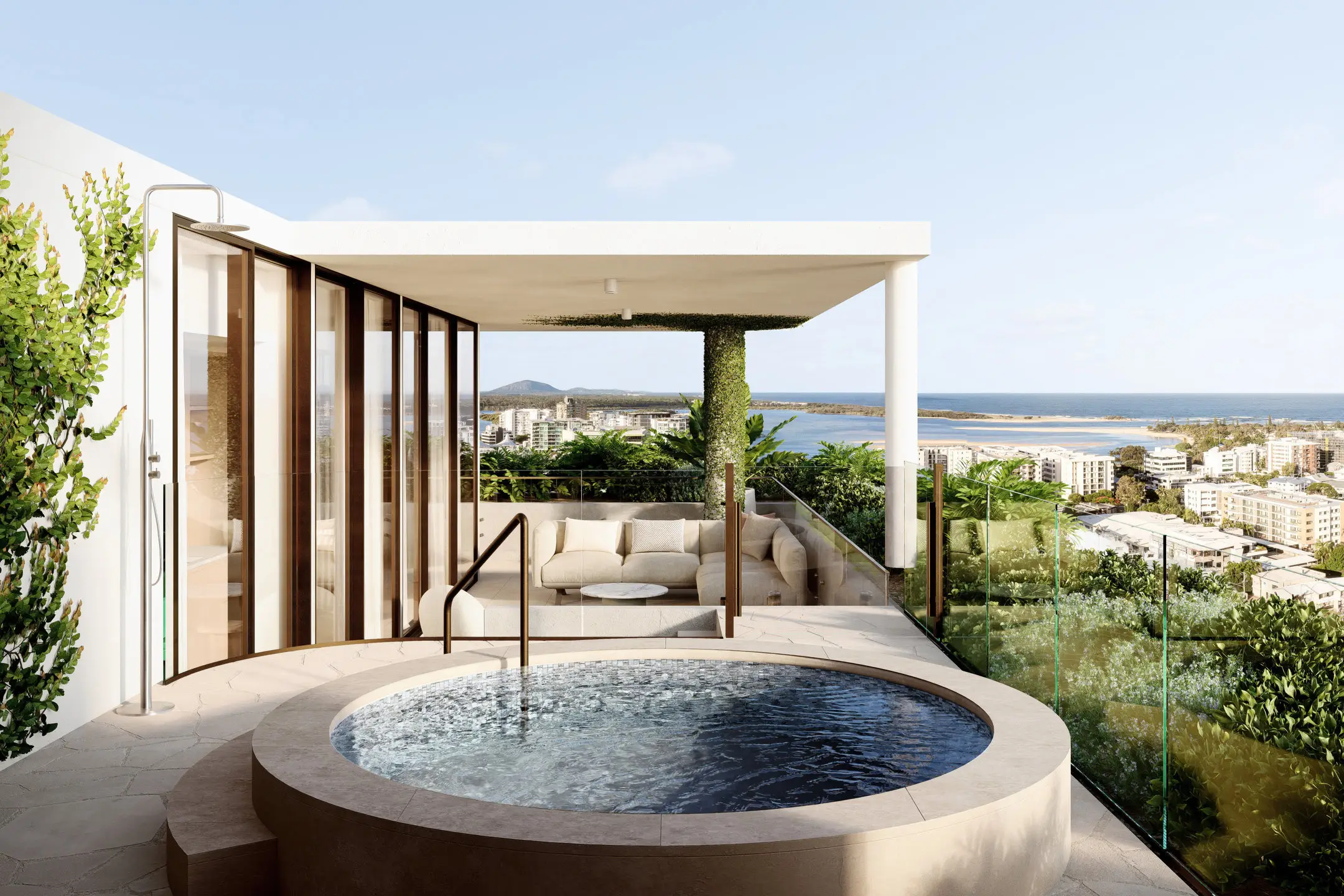
Design-savvy developer, Angle, is stamping its dynamic footprint on one of Melbourne’s most premium suburbs as it launches its latest apartment development, Maple, on Saturday 11 April.
Comprising 51contemporary one, two and three-bedroom apartments, the six-level development designed by architecture practice, Stokes Architects, interiors team, Studio You and Me, and landscape designers, Urban Commons, will stand proudly on the corner of Power Street and Burwood Road, Hawthorn.
Set in one of Melbourne’s most tightly held suburbs where the median house price is $1.35 million, Maple presents the best of apartment living, positioned among some of the area’s best local amenities including a rich tapestry of cafes, boutique shops, parklands and schools, along with Hawthorn Train Station and the Yarra River Trail which are only a short walk away.
Angle Director, Lachie Gibson, said Maple is a joint venture project with respected Melbourne based developers, Buxton Group and ICD Property, and presents the best of true contemporary apartment living.
“Imagine a lifestyle where you are in the heart of all of the action – Maple delivers the perfect combination of location, amenity and contemporary design into one statement building.
“Savvy buyers won’t underestimate this prime location with its opportunity to gain entry into this highly sought after suburb with all of the essentials already at your doorstep,” said Gibson.
The bronzed façade is dynamic, featuring aluminium louvers that can slide open, remaining as flexible as the living spaces offered to it occupants, while the upper levels, finished with a delicate white terracotta material, are carefully set back to offer residents a private, secluded home environment.
Landscaping is by Urban Commons where a namesake Japanese maple tree will be planted in the communal garden, that will gradually transform and evolve through the seasons just as will the building’s façade over the years.
Maple’s symbolic seasonality continues throughout the interiors with innovative flexible living spaces to be included. With the simple opening and closing of a sliding door, the apartment spaces can be transformed into a dining room, study, spare bedroom or kids play space, depending on each purchaser’s needs.
“Many homebuyers today look for flexibility in floorplans and this simple yet clever design consideration carefully reconfigures the living space for the resident’s everyday needs,” said Gibson.
Each apartment boasts magnificent views across Melbourne’s city skyline with its north-westerly aspect ensuring each spacious apartment remains light-filled.
Custom joinery pieces commissioned for this project only, oak flooring, well-appointed kitchens with island benches, open floor-to-ceiling windows that flood in light and premium fixtures and fittings have been applied to each apartment, along with European kitchen appliances.
Gibson added that the design team made careful considerations for the owner-occupier market, with the option to customise bathrooms to include in-situ baths that have been designed specifically for this project.
“People still expect and enjoy the little everyday luxuries in an apartment and Maple certainly delivers.
“Small optional inclusions such as a bath can make a big difference to a buyer’s decision to embrace apartment living so we’re opening this up to a greater range of buyers, especially growing families for whom baths are an incredibly important feature in a home,” said Gibson.
Angle shares a wealth of experience and proven track-record in developing in the Hawthorn area, following the success of its previous development, Luton Lane, which was designed by the same architecture and interiors team as Maple.
Gibson added that this collaboration with ICD Property, which has numerous projects under construction in prime iconic areas, along with highly regarded developer, Buxton Group, that share a wealth of knowledge and experience in property market, will drive the success of this development.
“We are thrilled to be collaborating with like-minded teams including ICD Property and Buxton Group, that share our passion and vision of developing well-considered and functional yet beautifully designed projects,” added Gibson.
A retail space will also be created at the base of the development, offering a chance for Hawthorn locals to interact with the building. Basement car parking will also be available for every residence.
Prices will start from $420,000 and range up to $1.15 million with construction scheduled to commence from mid-2015.
Maple is located at 121 Power Street, Hawthorn with the display suite open to the public from Saturday 11 April.


