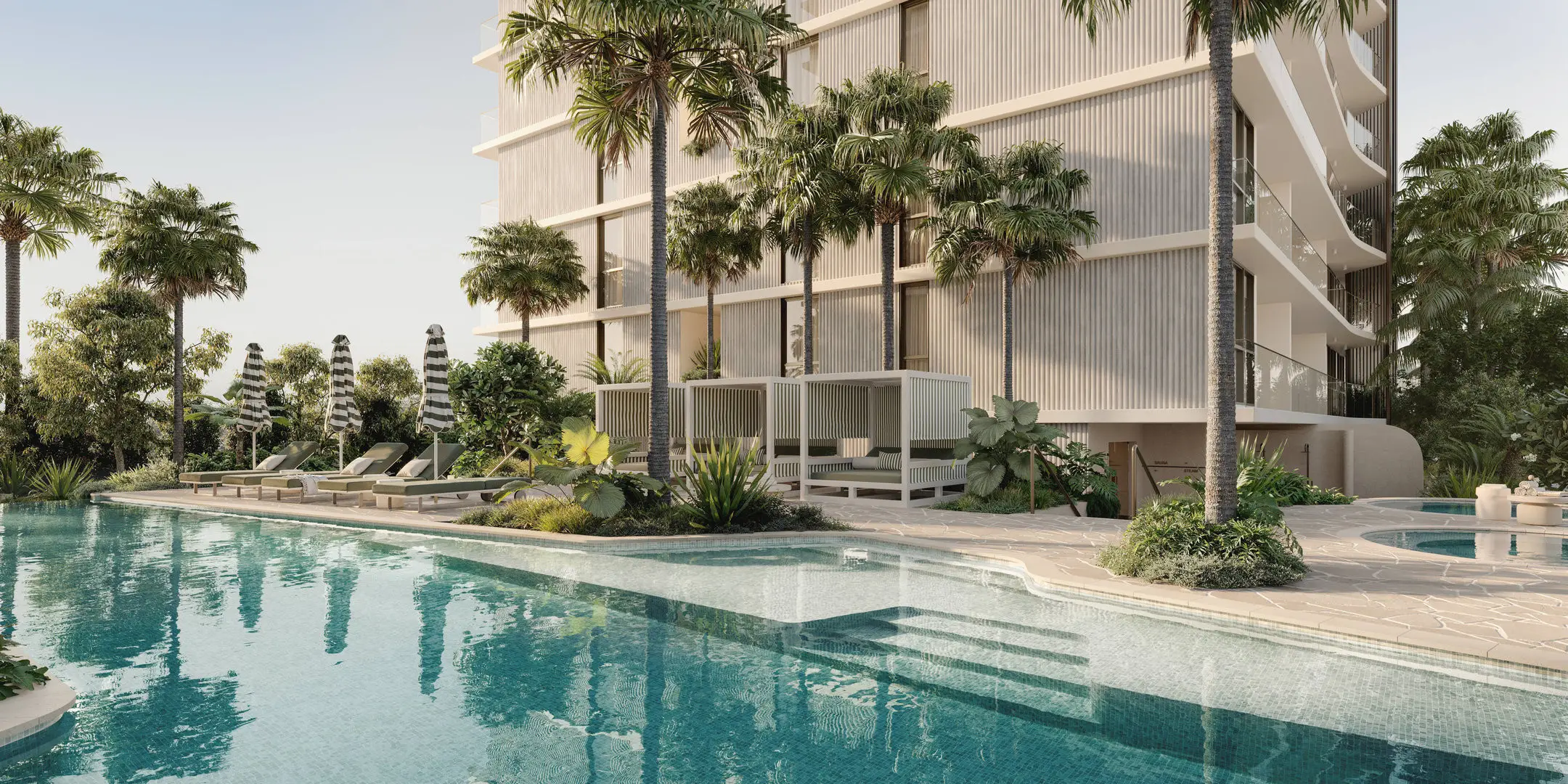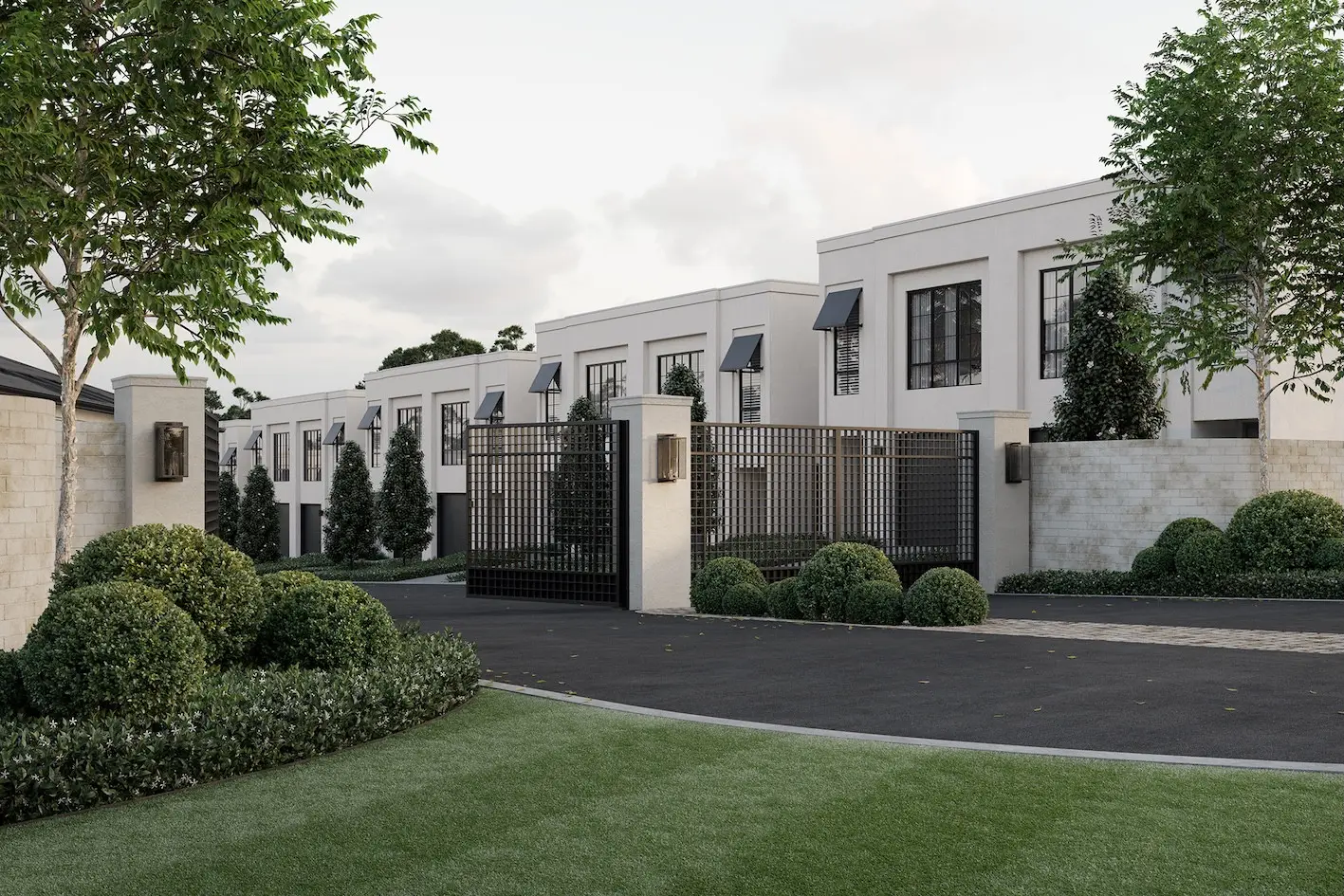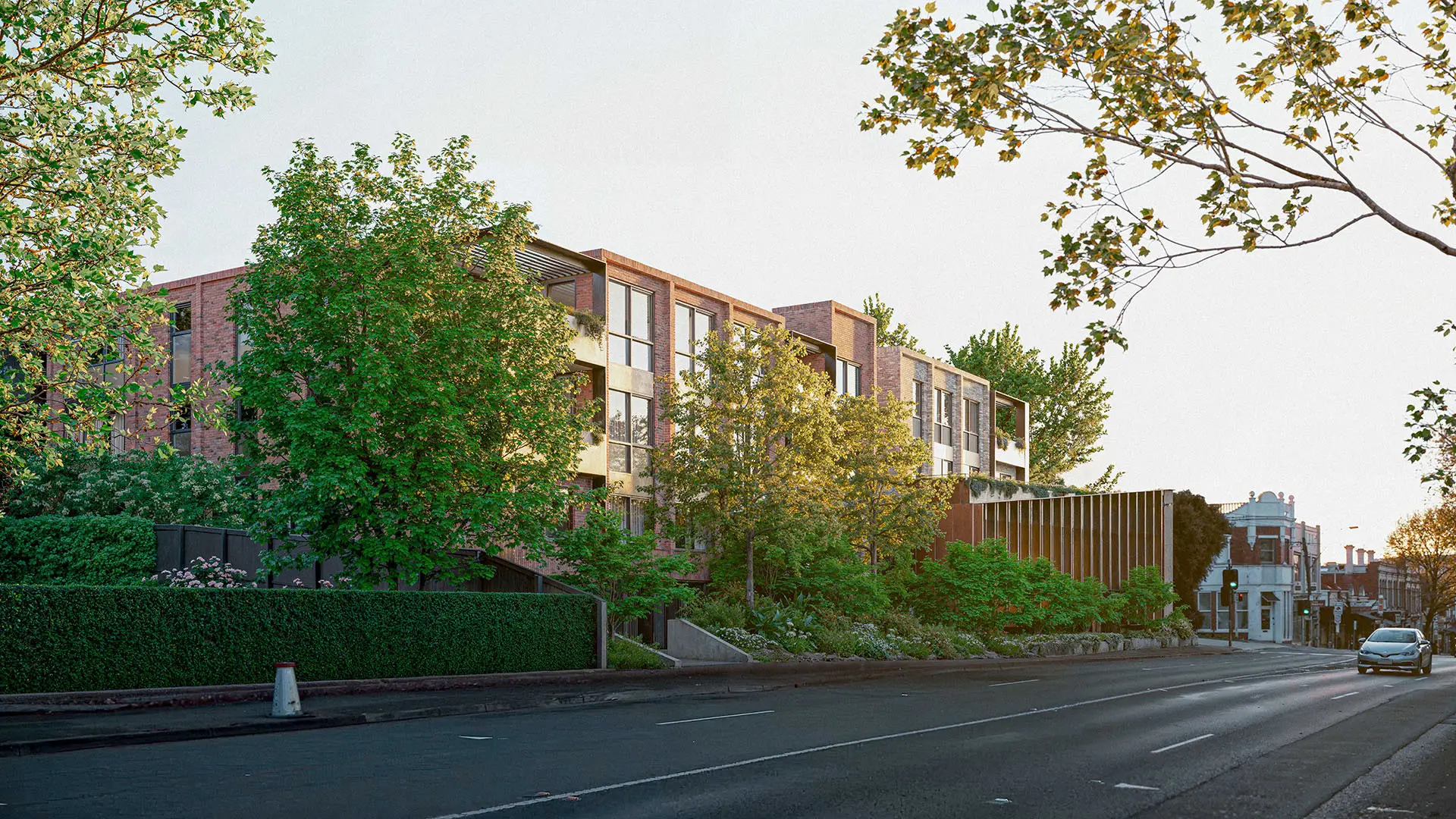
Neighbourhood in vibrant Brunswick East, only 4km from Melbourne CBD, raises the bar for eco-conscious standards in medium-density, inner-city living. Located next to Balfe Park, this Antipodean development was envisioned in collaboration with pioneers in sustainability Breathe and Openwork; spanning four detached buildings that circle a lush central courtyard.
Across the apartments and townhomes in Garden View, Brick Lane, Fabric House and The Quarters, the development offers one, two, three and generous four-bedroom dwellings suitable for a wide range of buyers. Jeremy McLeod, founder and design director of Breathe, describes the structures as “individual yet familial”.
He explains that “each building differs in form and materiality, and each has its own mix of apartment and townhouse typologies, its unique suite of floor plan options, its own palette of materials and colours, and its own way of announcing the entrance to each residence.”
Sustainability is the forethought

Principles of sustainability and reconnecting with nature have guided Neighbourhood from its inception. These were the key considerations during the site selection in Brunswick East and have resulted in thoughtful design inclusions including ones that maximise the thermal and energy efficiency of the homes.
The construction process will see a commitment to responsible sourcing of materials and the conservation of natural resources while the completed built spaces will encourage residents to effortlessly adopt a more eco-conscious lifestyle by reducing personal waste, lowering energy and water consumption and a vast reduction in maintenance requirements over time. But the most notable drawcard of Neighbourhood is that it will be completely carbon neutral in daily operations.
“Neighbourhood will be fossil fuel free and carbon neutral in operation. There will be no gas, everything will run on electricity. All the power will come from certified renewable energy sources, not coal-fired generators.”
Jeremy McLeod, Breathe
Having four individual structures means that nearly every Neighbourhood home enjoys dual aspects for an abundance of natural daylight and increased cross-flow ventilation - a luxury not always afforded to apartment residents. Deep eaves, external blinds, double-glazing throughout and many other passive design initiatives helps maintain comfortable living conditions within the homes. Similarly, layers of textural foliage engineer privacy throughout the facade whilst offering additional shading.
Reconnecting with nature

Overlooking the expansive Balfe Park, Neighbourhood also fosters residents’ connection to nature both within and outside the development. Residents will enjoy direct north frontage to Balfe Park and find themselves mere minutes from the spectacular Merri Creek trail. “With that fantastic infrastructure at your doorstep, it would be ludicrous to replicate a large area of grass within the development’s boundaries. Instead, the courtyard becomes a complimentary twin to [Balfe] park,” comments Mark Jacques, landscape architect at Openwork. He explains that on completion, Neighbourhood will look like a residential building that sits on a park.
As mentioned, the development has been designed to showcase the lush central courtyard. Mark comments that “the beauty of the courtyard is that it offers amenity for the entire Neighbourhood community - those who move through it to get to their apartments [and] those on the upper floors looking into it.”
“As the visual and physical centre of the precinct, it will encourage people to slow down and experience the sensorial nature of seasonal change, instilling a sense of calm,” Mark explains. Neighbourhood presents a total of 500sqm of beautifully landscaped gardens and irrigated planters on all balconies - demonstrating that apartment living doesn’t have to come at the cost of a garden.
There are numerous formal green spaces as well as plantings and vegetation integrated across the precinct’s facades and circulation spaces. Neighbourhood is designed to maximise open-air corridors, allowing residents to access their front door without having to walk through any enclosed spaces.
Those looking at the development through a design lens will see greenery mingling with man-made elements to present a harmonious blend of natural and architectural elements. The practical lens shows that the lush landscaping also mitigates the effects of urban heat island (UHI) and passively maintains a comfortable ambient temperature - resulting in a collection of homes that are naturally cooler in summer and warmer in winter without much reliance on artificial heating or cooling.
An ideal for sustainable, community-minded living

Expertly crafted to promote sustainable living, Neighbourhood is a fresh take on the more traditional apartment and townhome developments. From its location to construction, to the final spaces, this development features a host of thoughtful design nuances that encourage an effortless transition to a more sustainable lifestyle. The extensive range of sustainability initiatives within Neighbourhood reflects Best Practice Environmentally Sustainable Design as assessed by the Built Environment Sustainability Scorecard (BESS).
Being part of a like-minded community that values sustainability will certainly be a key factor for buyers who are looking for ways to give back to the environment - without having to compromise on design or amenities.
“A development like Neighbourhood will probably never come to the market again. With its north facing park frontage, cul de sac street entrance, island site position and prime residential locale, Neighbourhood is the most unique offering in the market at the moment,” says Dominic Ziino of Castran.
He continues, “Breathe’s clever layouts make it a true diverse community offering. Whether you’re a first home buyer, couple, family, downsizer or just sustainability minded, you will feel right at home with a price point and layout to suit your needs.” For more information on living sustainably at Neighbourhood, click here.



