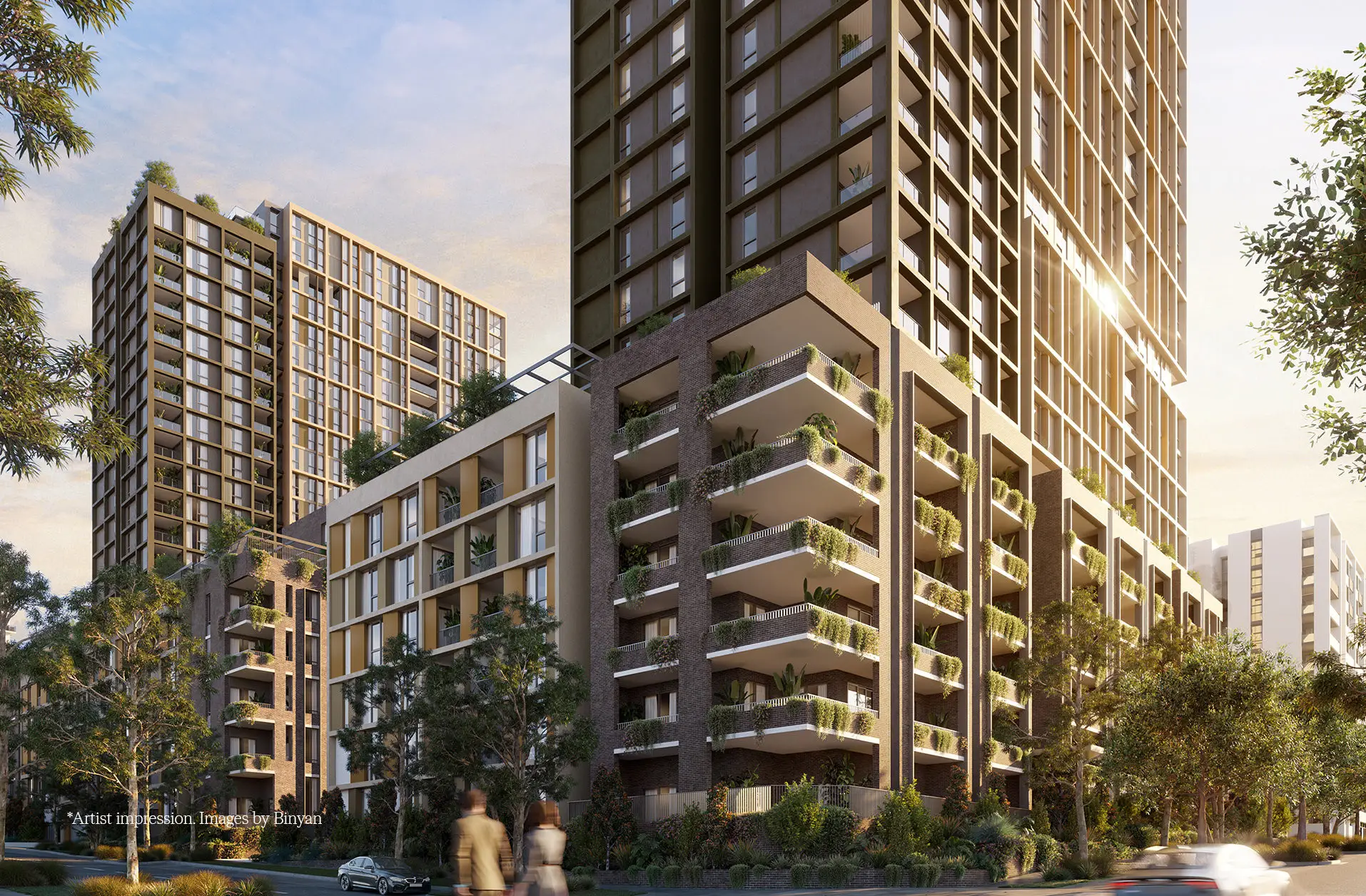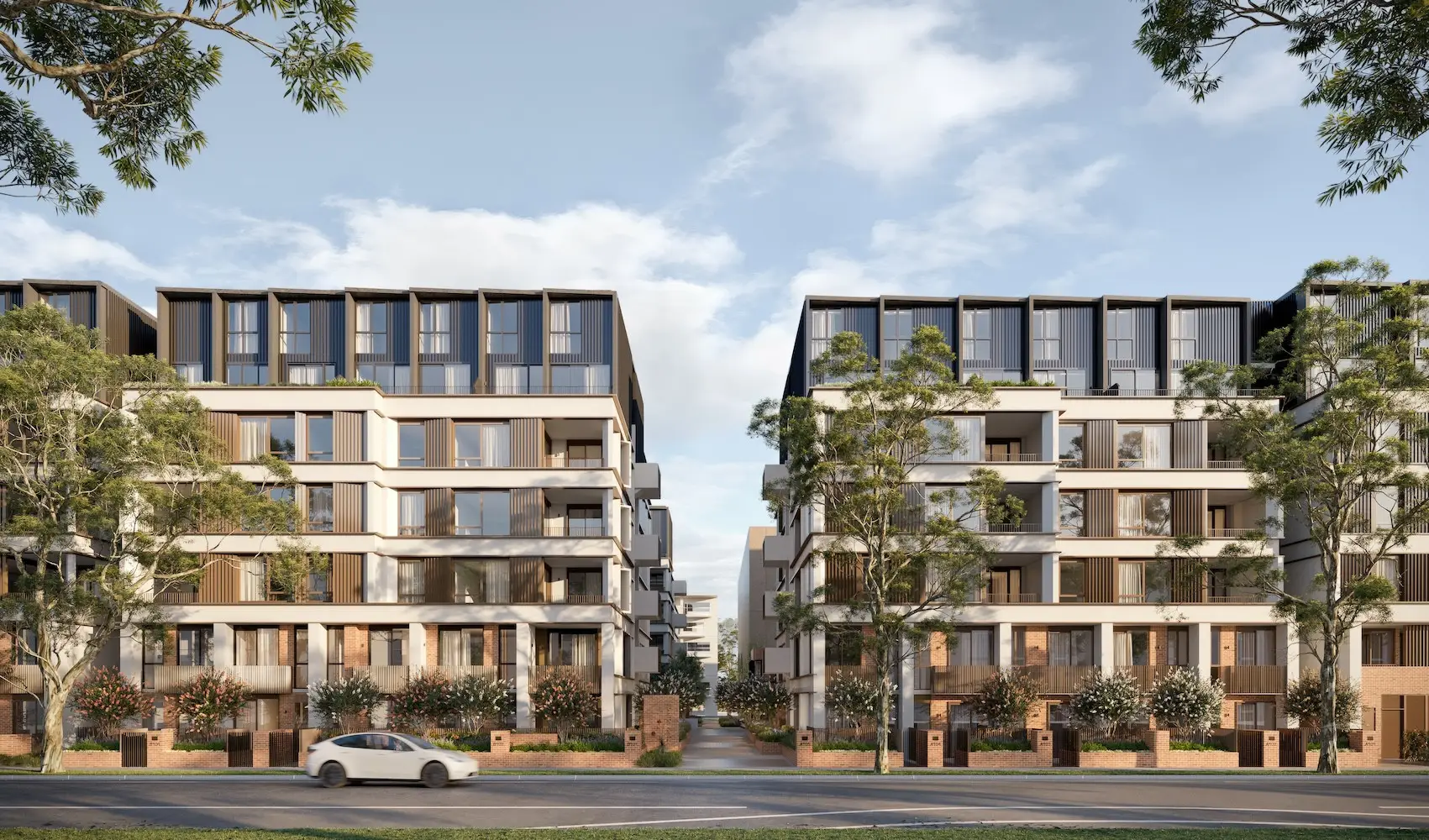

The completion of Melrose Park Village marks an important milestone in the transformation of one of Sydney’s most significant urban renewal precincts.
Delivered by Sekisui House Australia, this latest achievement signals meaningful progress toward a community designed for long-term liveability and connection.
Positioned in Sydney’s north-west, Melrose Park Village is the fourth stage within the ambitious $5 billion masterplan.
Once complete, the precinct will introduce more than 6,000 new homes, a vibrant town centre, new schools, and 52,000 sqm of green open space, shaping a future-ready neighbourhood where people can truly thrive.
“This project represents a pivotal step in our long-term vision for Melrose Park, reflecting our commitment to creating communities that blend nature, technology and human connection,” said Alex Grujovski, project director at Apartment & Mixed-Use Developments.
“The success of Melrose Park Village is a result of strong collaboration between Sekisui House, AJC, and Parkview Constructions.”
“Since 2020, we have delivered over 1,075 apartments across four stages, each designed to enhance wellbeing, connectivity, and convenience through exceptional architecture and resident-focused amenities.”
First home buyer Rickie moved into a one-bedroom apartment in Melrose Park Village.
“The apartment’s modern look, masterplan layout, and smart home integration features impressed me," Rickie said.
"I moved from Tamworth and am enjoying exploring my new inner-city neighbourhood.
“Whilst at university, I lived in the area so I am familiar with the suburb and the many benefits it offers, including proximity to shopping centres, bus and rail connections.”

The completion of Melrose Park Village delivers 421 apartments across six buildings ranging from six to 13 storeys, all centred around a 4,000 sqm landscaped courtyard designed as a communal “urban backyard” for residents.
The project is now 96% sold, with 14 premium three-bedroom apartments remaining in the final building. Each offers two car spaces with prices starting from $1.259 million.
Residents benefit from an array of lifestyle facilities, including a 4,000 sqm internal park, rooftop gardens and BBQ areas, wellness amenities such as an infrared sauna, yoga studio, and gymnasium, plus co-working spaces, pet wash facilities, EV charging stations, and a resident shuttle bus.
Sustainability remains at the core of the precinct with rooftop solar, smart energy meters, air and water filtration systems, and groundwater reuse technology supporting efficient resource use.
Melrose Park Village was designed by AJC Architects, who have led the design of the broader Melrose Park masterplan since inception, developing architectural principles that continue to guide the precinct’s evolution.
“The design is completely generated by AJC’s Urban Backyard concept," said Michael Heenan, design lead at AJC Architects.
"At the heart of Melrose Park Village is a generous green courtyard, a shared backyard for all residents.

“We designed it at the scale of a local park, a place for families to live, play, and grow, capturing the spirit of the Australian backyard.”
The courtyard features nature play areas, a climbing wall, and open lawns for social and recreational use.
Michael added that the team’s approach to smart city design, carbon capture, and sustainability guided every aspect of the project.
“Stage 4 reflects our belief that density can improve liveability,” he said.
“By integrating architecture, landscape, and open space, we have created a model for sustainable urban living that feels contemporary and distinctly Australian.”
Melrose Park Village was delivered in partnership with Parkview Constructions, a trusted builder with whom Sekisui House Australia has delivered thousands of apartments across Sydney over the past 15 years.
Upon completion, Melrose Park will deliver more than 6,000 dwellings, 52,000 sqm of open green space featuring over 1,400 mature trees, new transport connections, a town centre set to open in 2026, and Melrose Park High School, which is currently under construction and due to open in Term 1 2027.
This milestone marks another major step towards realising Sekisui House Australia’s vision to transform a former industrial site into a future-ready neighbourhood for over 12,000 residents.
For more off-the-plan property news, click here.


