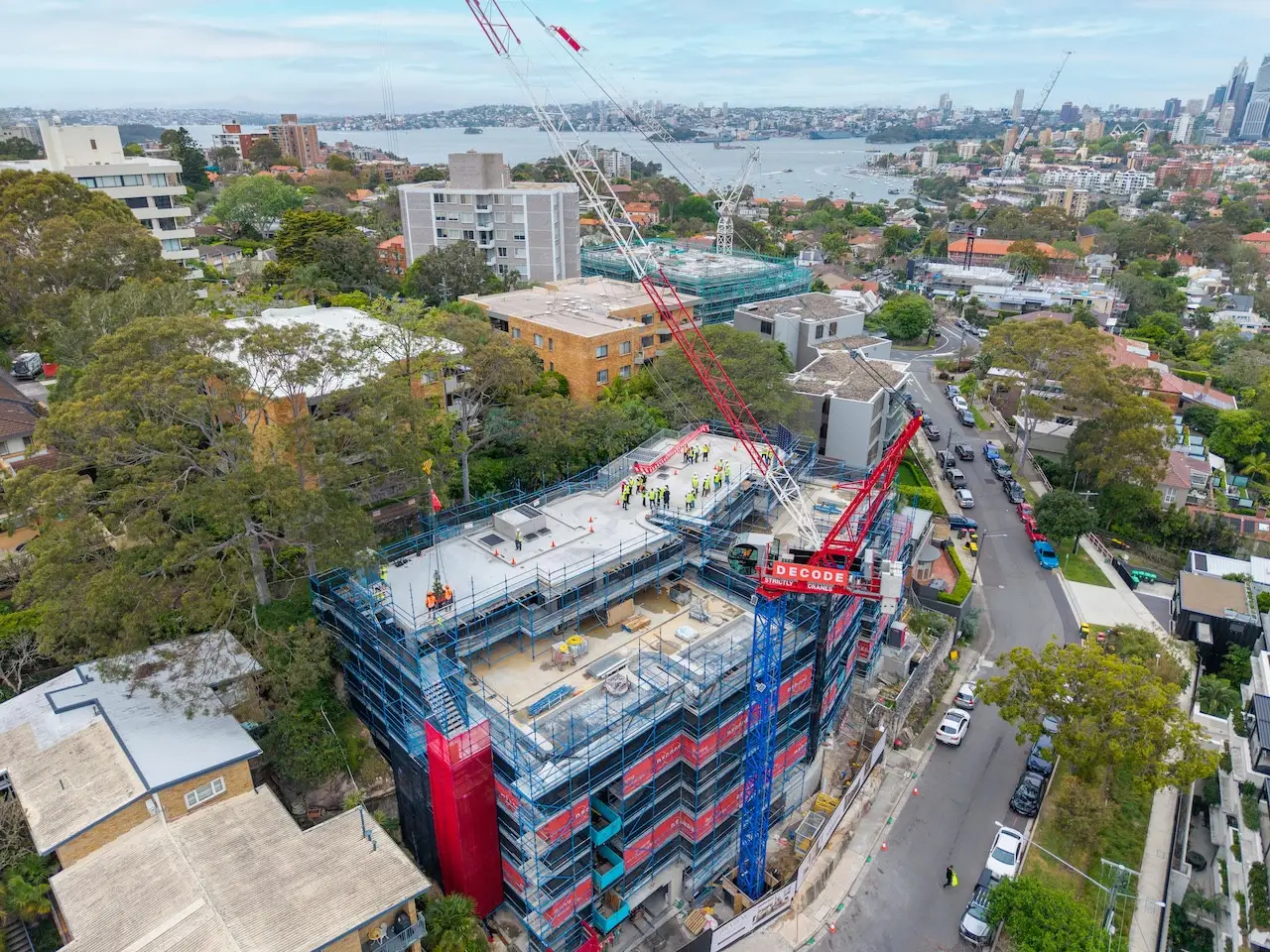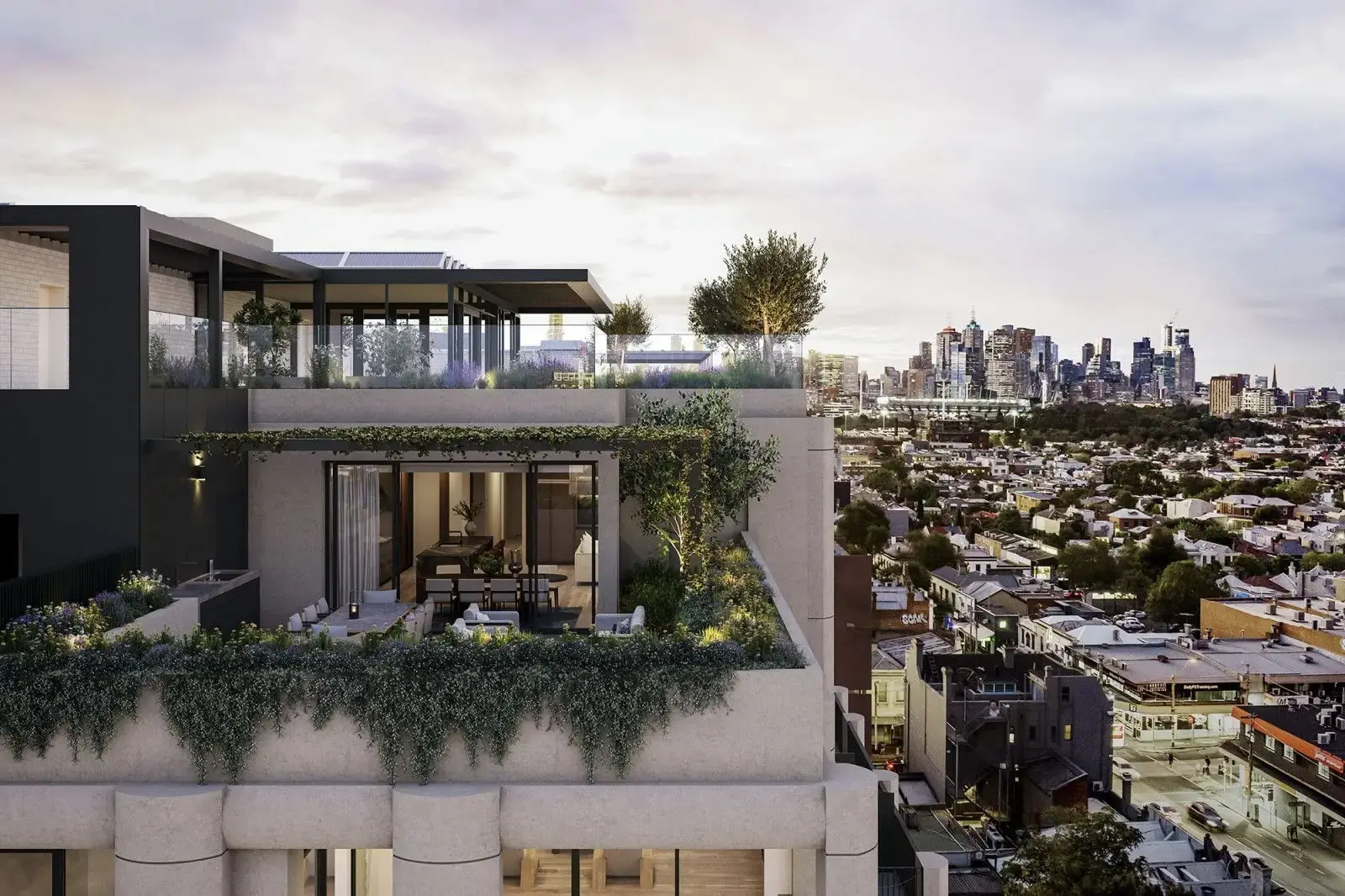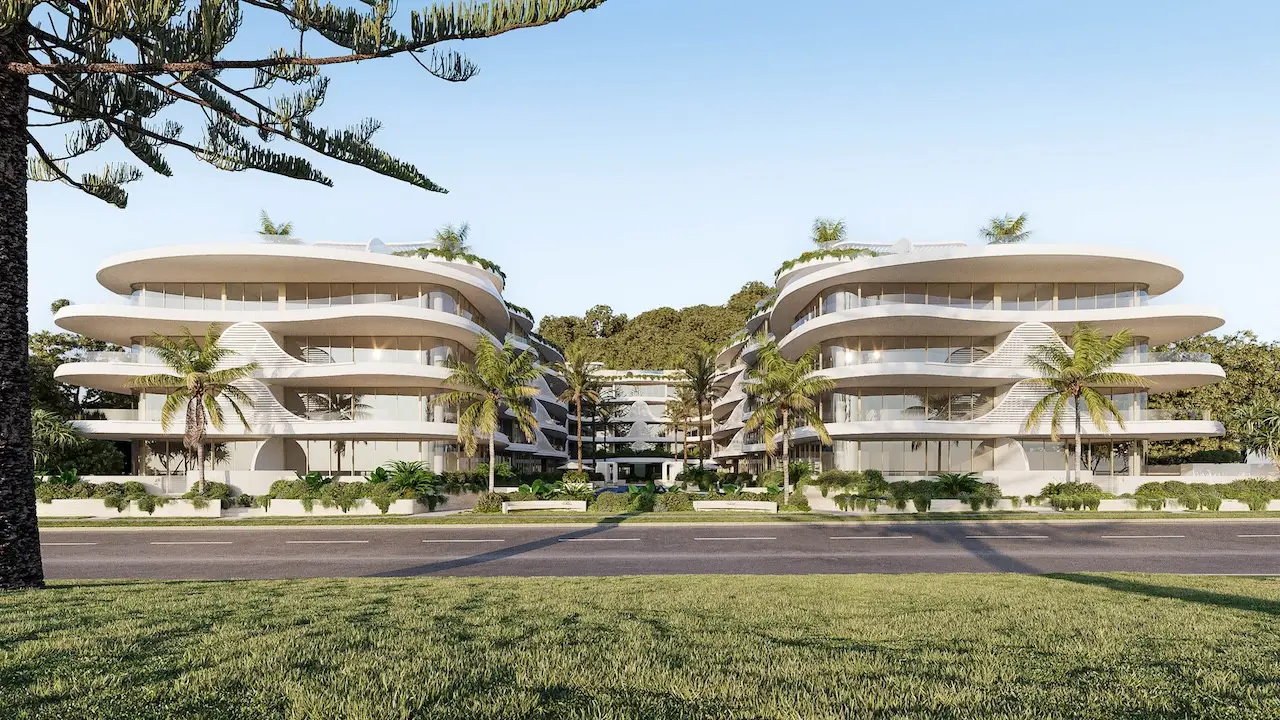
The evolution of South Melbourne’s historic Montague precinct will be bolstered with the introduction of BPM’s Night Fall residences – a sophisticated architectural response, introducing an element of urban New York to the rich grain and fabric of the area.
Located at 165 Gladstone Street, South Melbourne, the $26.5 million project comprises 45 apartments across seven levels. The mix of one, two and three bedroom apartments are priced from $405,000 to $1,099,000 and range in size from 45 square metres to 110 square metres.
Night Fall will deliver a true sense of inner-city living to the area by activating the surrounding street frontage and creating a dynamic façade. The 703 square metre site is bound by Gladstone Street to the north and two laneways to the side and rear, allowing the balconies and courtyards to engage with the surrounding streetscape. The 102 square metre café space wraps the laneway corner and opens up to the residential lobby, providing residents with a barista on their doorstop, as well as a community hub.
Designed in collaboration with architects DKO and interior designers Hecker Guthrie, BPM’s vision was to create a sense of identity and belonging for residents through a restrained yet sophisticated design.
BPM Founder and Company Director, Jonathan Hallinan, says, “The Montague precinct is undergoing major revitalisation and BPM is very excited to be contributing to the evolution of the area. There is a great opportunity for us to tap into the existing character and infrastructure of the location, while also enhancing the sense of local neighbourhood identity and creating a community for residents.”
With South Melbourne’s population estimated to more than double over the next 15 years*, Night Fall is helping shape the area for future growth. Over the last decade, the median apartment price for South Melbourne experienced growth of 6.3 percent per annum* which means the suburb has out-paced other comparable inner Melbourne suburbs, presenting an attractive opportunity for both owner-occupiers and investors.
Night Fall’s architectural form is classically restrained and masculine with refined exterior finishes crafted in response to the surrounding environment. “Warm palettes of industrial elements, such as anodised bronze panelling and contrast black detailing, are offset by softer textured off-white exterior treatments and polished edges”, says DKO Associate Director, Hannah Jonasson.
“The carefully considered and light filled spaces are framed by generous balconies and an orientation that maximises natural daylight and the stunning city views to the north-east and bay views to the south-west.”
Night Fall is a synthesis of architecture and sculptural forms to create interior and external spaces designed to be enjoyed says Hamish Guthrie, Director of Hecker Guthrie. “The interiors feature strong architectural geometries. The space is defined by shade and a palette of sophisticated white on white contrasts with elements of warmth applied to the articulated forms. Highlights of fine black detailing are introduced in hardware such as tapware and door handles”.
Kitchens feature freestanding joinery that are inserted elements into the space, with a cracked glazed tiled hob and concealed uplighting wrapping the freestanding kitchen. The island benchtop features a streamlined ceramic finish with a 900mm wide Fisher and Pykel integrated dish drawer with the option of chrome or black tapware. The Smeg oven and cooktop are accompanied by a concealed rangehood shroud by custom panels.
Bathrooms floors are tiled with a large format grey tile that continues throughout the walk-in-shower. A standalone custom vanity unit reflects the kitchen aesthetic, along with the option of chrome or black tapware. A custom shaving cabinet with wall mounted lighting provides added storage.
Living areas are defined by a textured carpet with purchasers able to customise the planning of the space. The overall warm palette is complemented with the texture of the floor boards, carpet and tiled hob.
Night Fall is ideally located just 1.5 kilometres to the CBD, two kilometres to the arts precinct and within minutes to the picturesque Port Phillip Bay. The South Melbourne Market and Bay Street shopping precincts are within walking distance, offering a vibrant and diverse mix of retail, restaurants and fresh produce. Residents will benefit from access to the nearby light rail, as well as close proximity to major arterial roads.
Night Fall offers 25 car stacker spaces with 45 dedicated storage areas.
Construction of Night Fall is scheduled to commence in late 2015, with completion expected in late 2016.


