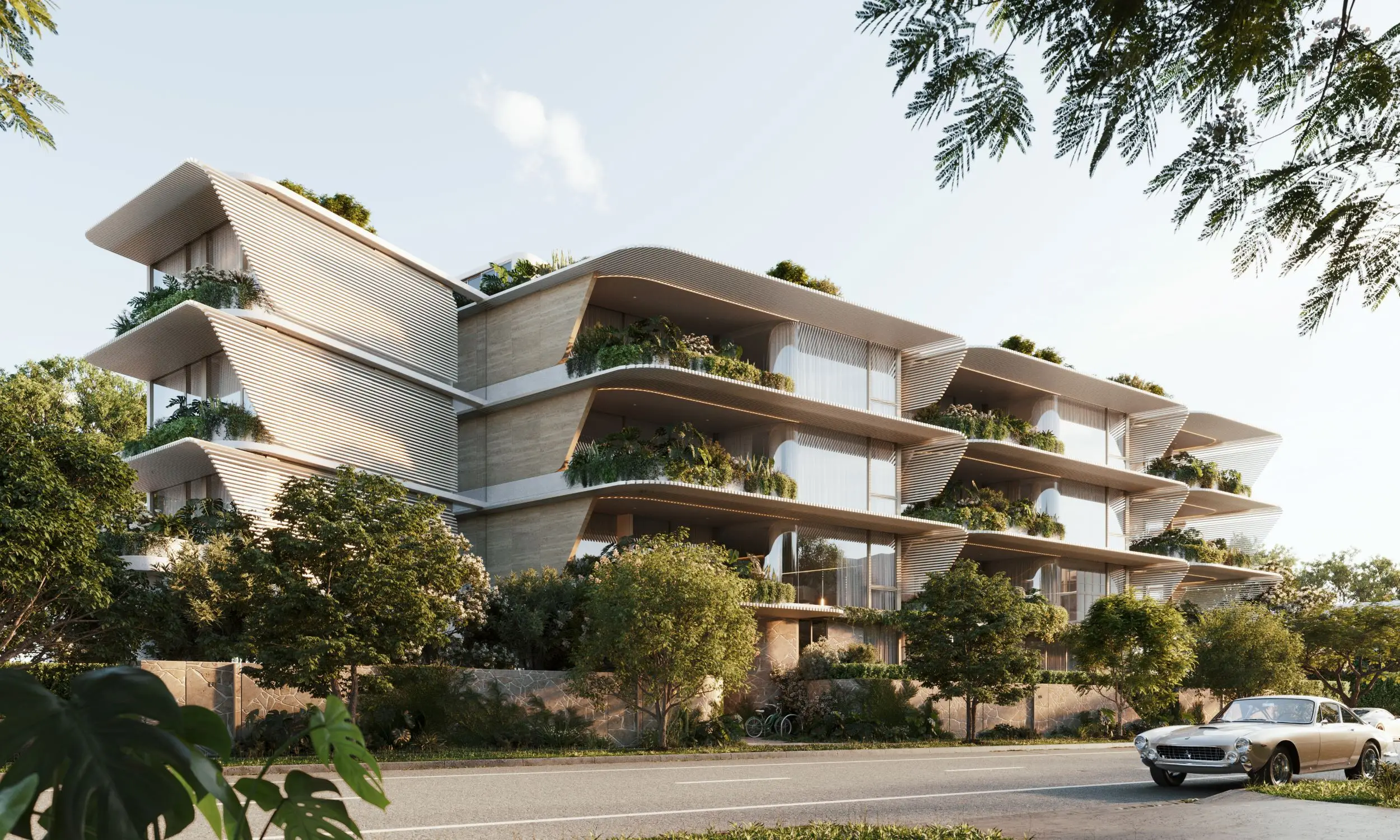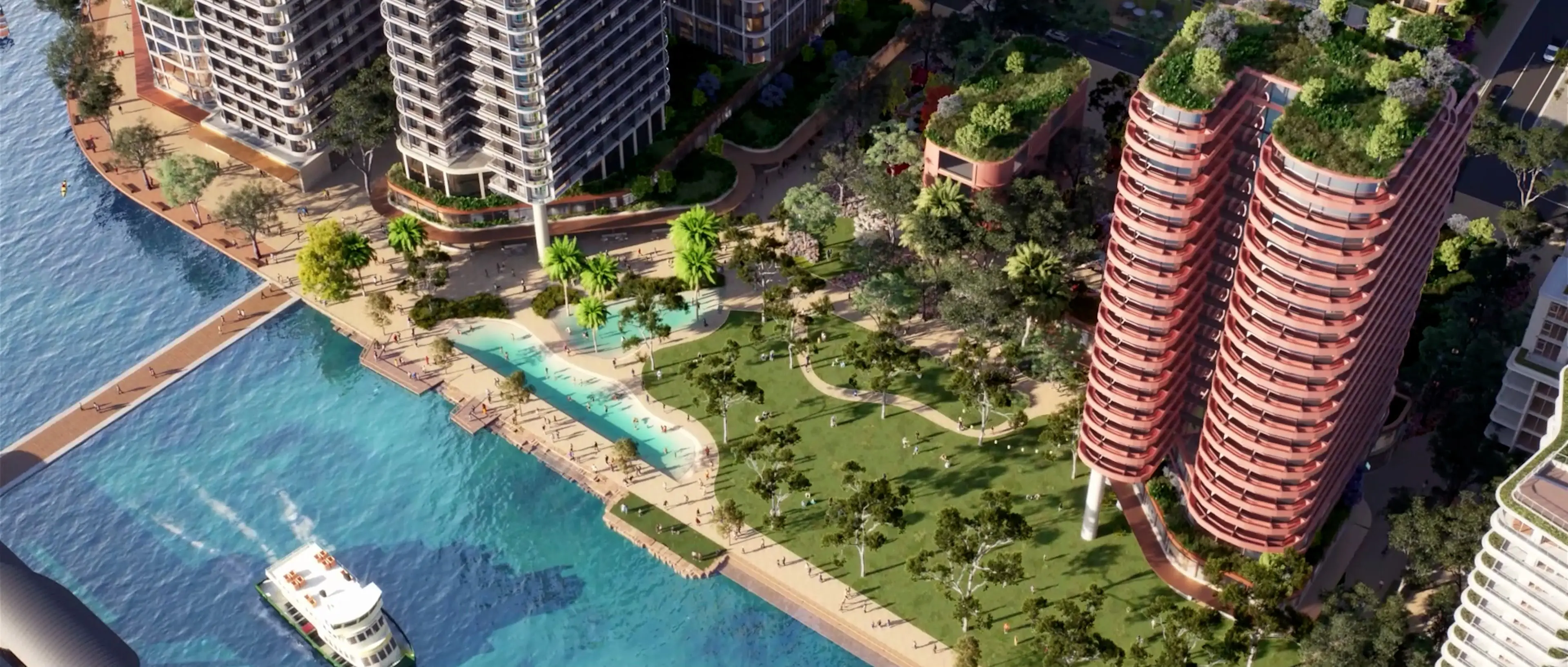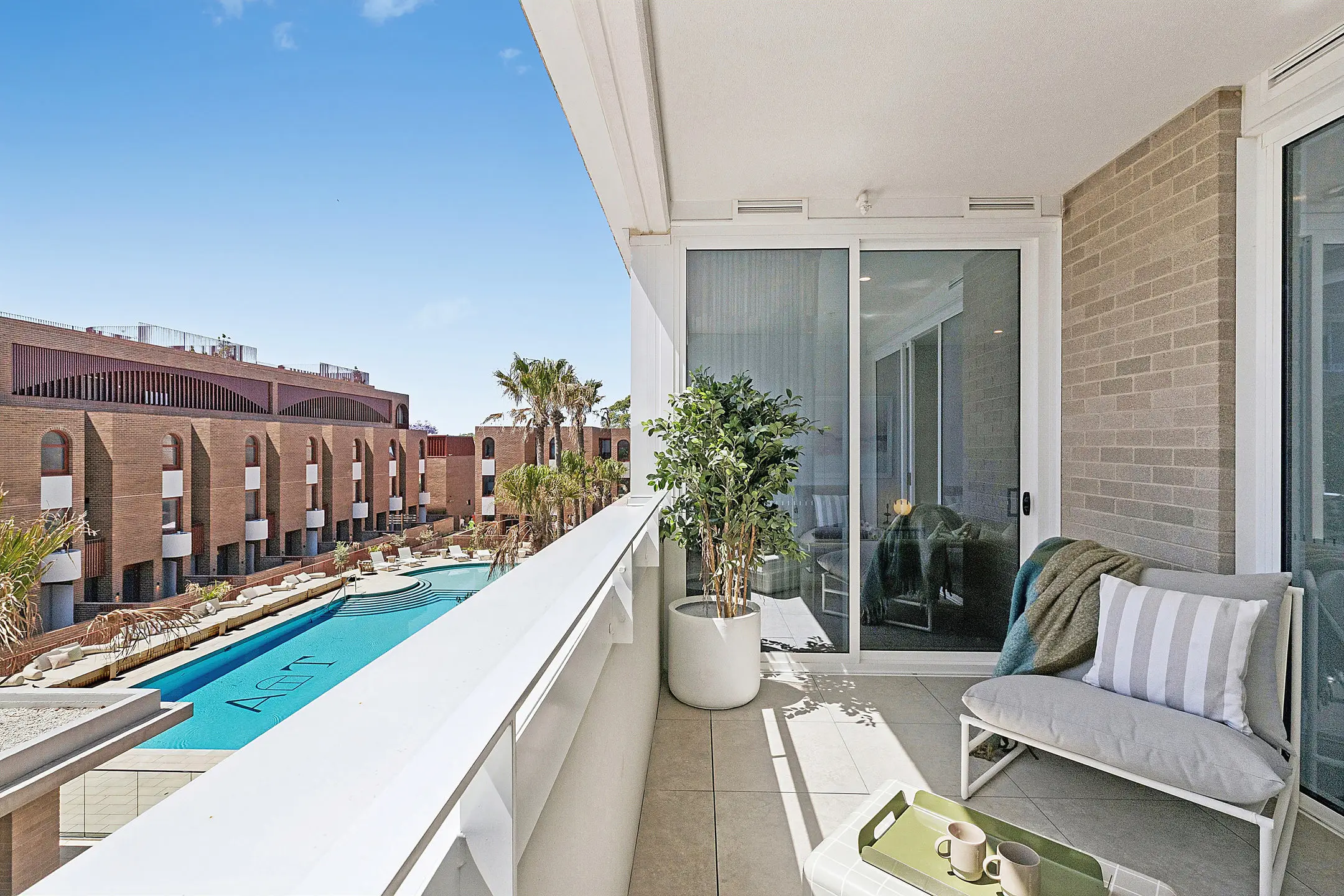
AT A GLANCE:
- Developer: Azure
- Builder: 5Point Projects
- Number of Residences: 90
- Estimated Completion Date: Q1 2025
Toowong, a vibrant precinct just a stone’s throw from the bustling Brisbane CBD and comprising the serene Toowong Memorial Park, is set to be the site of a remarkable new apartment address. The introduction of One Earle Lane by Azure promises an unparalleled blend of contemporary sophistication and timeless elegance, redefining the standards of luxury living in the city.
In a collaborative effort that features the distinguished craftsmanship of internationally experienced architect Paul Conrad from Conrad Architects and builder 5Point Projects, Azure presents a structure of architectural brilliance and meticulously designed living spaces. With an estimated completion in the first quarter of 2025, One Earle Lane stands to be one of the most sought-after addresses in Toowong and Brisbane as a whole.
Trent Keirnan, Director of Azure, highlights the project’s unique appeal, saying, “One Earle Lane delivers a diverse range of residences to cater for a range of buyers looking for an international standard luxury and sophistication that truly feels like home.”
This statement sets the stage for an exclusive living experience tailored to meet the highest standards of discerning buyers.

With a limited offering of 90 exquisite residences, One Earle Lane capitalises on a timeless design ethos spearheaded by renowned Conrad Architects. The development’s standout features include a level of amenity that would only be available in a building with twice the number of apartments.
Residents of One Earle Lane will have exclusive access to a suite of rooftop amenities and wellness experiences. These include a 25-metre heated rooftop lap pool, BBQ facilities, sun lounges, and a private dining area equipped with a full chef’s kitchen.
Additional facilities include a cinema, gym, yoga studio, sauna, steam room, and hot and cold magnesium plunges, catering to residents' entertainment and fitness needs. While the lobby lounge and a business centre on Level 1 cater to the modern lifestyles of work-from-homers.

The residences themselves are a testament to luxury living, with expansive north-facing living areas and terraces offering unobstructed views. The design meticulously blends Carrara marble benchtops, European oak timber flooring, and natural oak timber cabinetry, creating a warm and luxurious interior.
Highlights of these homes include grand kitchens with butler’s pantries and a dedicated wine bar, home offices with commanding views, and lavish master suites that open onto private terraces.
Sustainability is a core consideration at One Earle Lane, underscored by lush landscaping that covers approximately 77% of the site, solar panels, energy-efficient lighting, and innovative water-saving measures.

Positioned conveniently less than 5 kilometres from the CBD and near key transport and lifestyle amenities, One Earle Lane promises convenience coupled with unmatched luxury.
Highlighting the anticipation for this development, Trent Keirnan further adds, "We’re thrilled to release these final residences, especially considering how well-received One Earle Lane has been to date.
“We have saved the best for last.”
Three-bedroom residences are still available at One Earle Lane, priced from $2,980,000. Click here to find out more.



