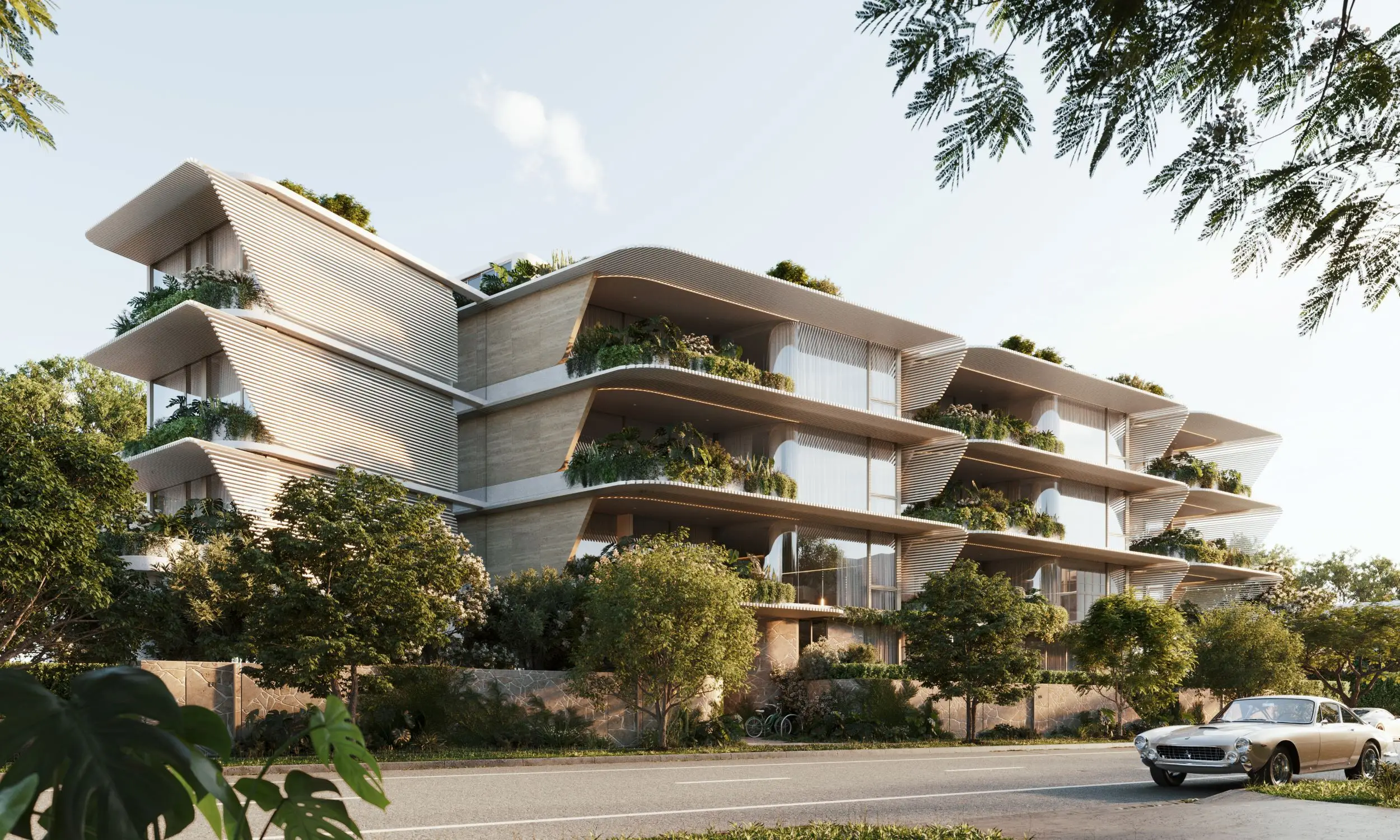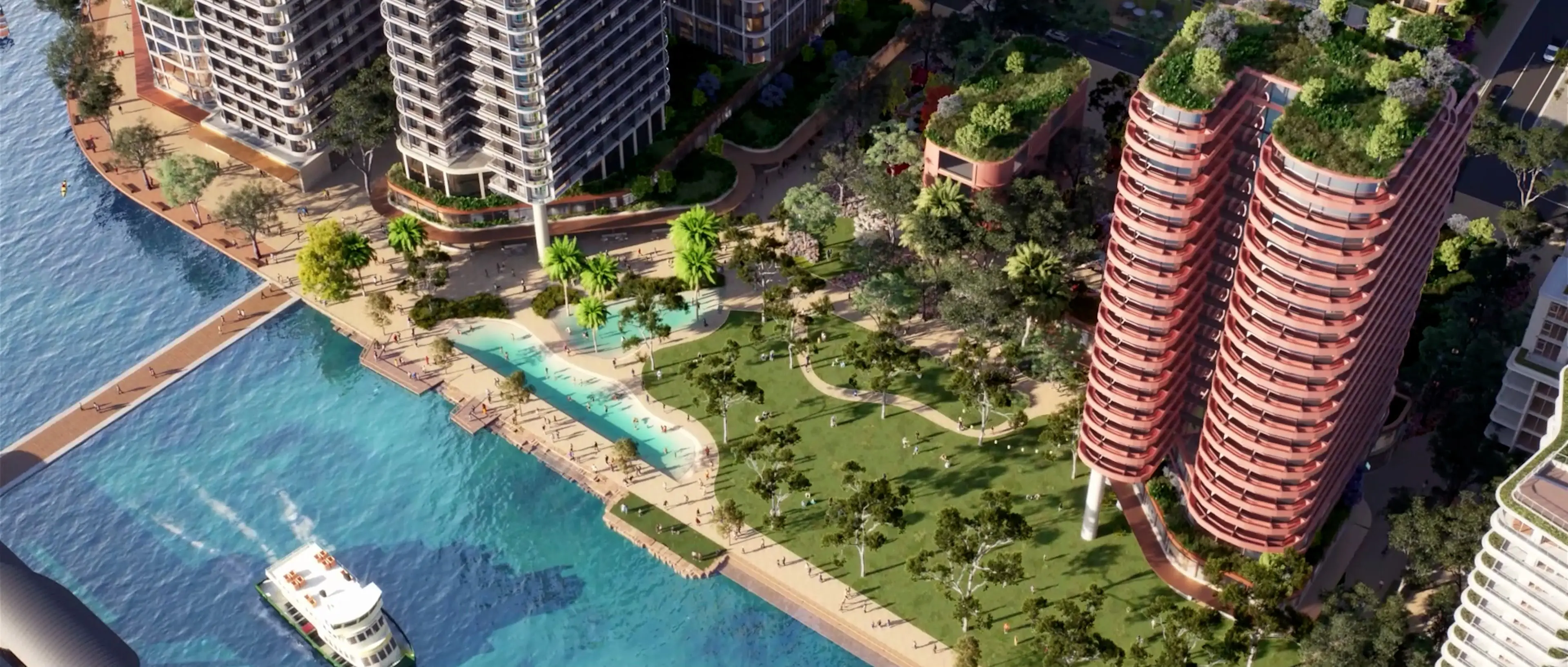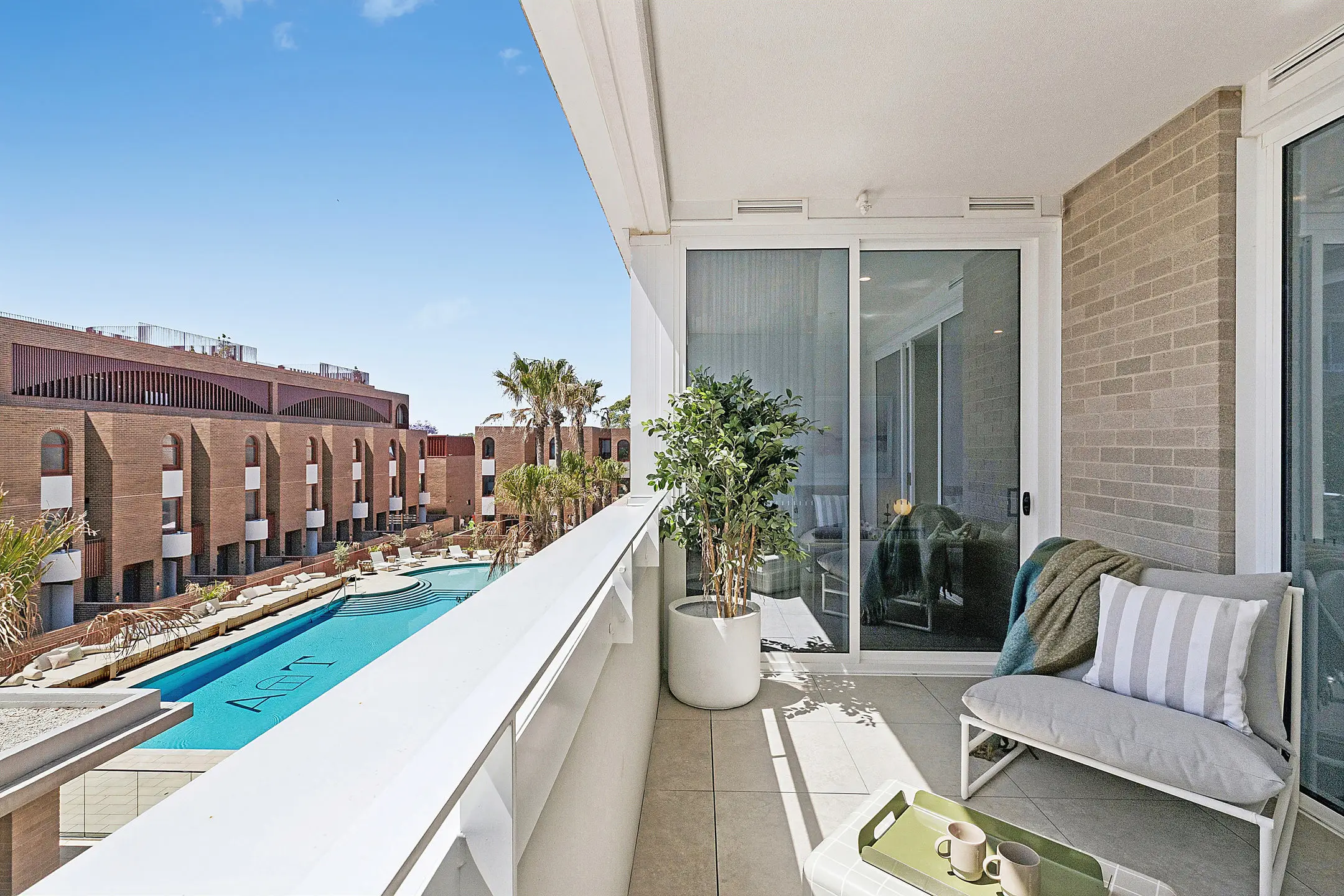
Pace of Ascot Vale is specifically designed and located for a wide range of residents craving both inner-city living and a serene suburban life.
Perfectly situated at the juncture of Alexander Road and North Street in Melbourne, Carr Design Group has teamed up with interior design firm Adele Bates to create something contemporary, comfortable, and affordable.
With one, two, and three-bedroom homes starting from $420,000, there really is something for everyone — perfect for first-time home buyers and downsizers alike.

“Ascot Vale is an active and dynamic area,” says Ms Adele Bates. “So Pace of Ascot Vale was designed for a wide-spread demographic that has a social and professional lifestyle.”
Fondly nicknamed “The Vale” by passionate locals, the leafy suburb is just 5km north-west of the CBD and offers the best of inner-city convenience and peaceful suburban appeal.
The mixed demographic of the area has inspired a range of eclectic, modern dining and entertainment right on your doorstep. Union Road is a favourite among the locals, with a mix of restaurants, cafés, wine bars, and fashion retailers, while Moonee Ponds offers yet further amenities just up the road.

Open spaces are a hallmark of this friendly suburb, with Maribyrnong and Fairbairn Park the perfect locations for lunchtime picnics or walking the dog on a sunny weekend. Riverside Golf and Tennis Centre caters for those who want to work on their swings, while gym and yoga studios can take care of body and mind.
Located a quick tram ride away from Royal Melbourne and Royal Women’s and Children’s hospitals, Ascot Vale is also the inner-city suburb Melbourne’s medical fraternity calls home.
But Pace of Ascot Vale’s location, in combination with its art deco-inspired design, also makes the perfect home for downsizers.

“The transition from house to apartment living can often be unexpectedly liberating, providing freedom from ongoing costs such as security and maintenance, as well as giving you the opportunity to de-clutter,” Ms Bates adds.
“Apartment living also builds a sense of community, encouraging residents to develop close relationships with their neighbours.”

Architecturally designed by Carr Design Group, Pace of Ascot Vale’s distinctive soft curvature and swathing greenery fuses the best of both traditional and contemporary design. This tasteful symmetry with the historical tree-lined landscapes has been perfectly blended into the interiors.
“Building the connection between architecture and interiors means more than aesthetics. As architecture serves purpose, we think it essential that the interiors are imbued with a functional sensibility while balancing a visual language that responds to the building.”

Selecting from a light or dark colour scheme to suit your palate, each interior maximises natural light and space, with built-in robes, wide timber flooring, and sheer blinds as standard throughout. A Miele induction cooktop and oven, and an Asko fridge/freezer complete a kitchen which contains Ms Bates’ favourite feature.
“The standout amenities in the project can be found in the detail and tactile materials such as the terrazzo offset, with the elegant feature pendant positioned over the kitchen’s island bench.”

Spacious living rooms open up onto deep balconies, where residents can enjoy expansive views — the perfect location to host drinks with friends or enjoy an evening meal.
“We always ensured the apartment layouts are sensitive to the way people live. We then worked up concepts in 3D paired with materials, before we finally resolved the concept in fine detail.”
Pace of Ascot Vale presents a unique living experience, backdropped into a timeless design, in an area that satisfies all your living needs.



