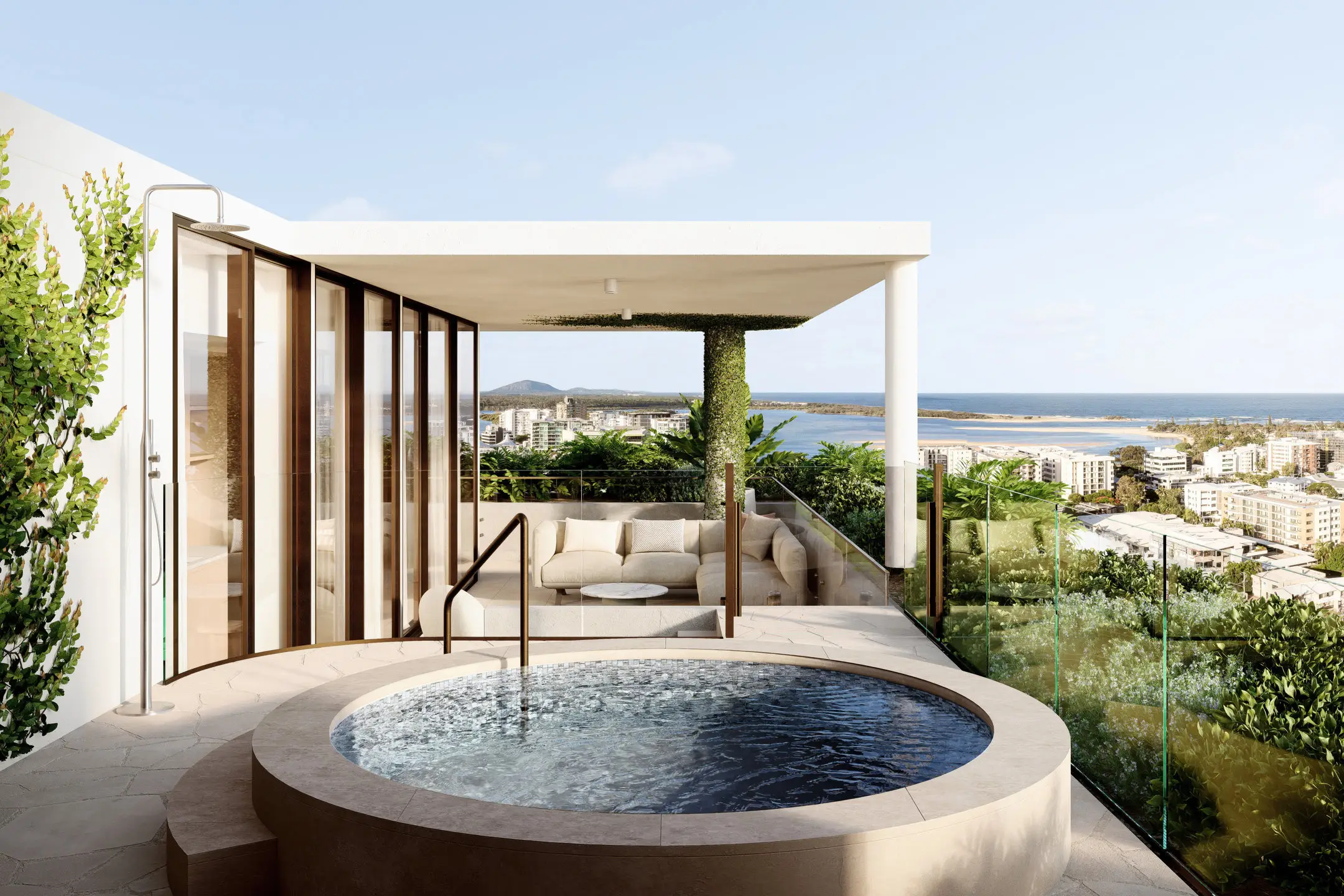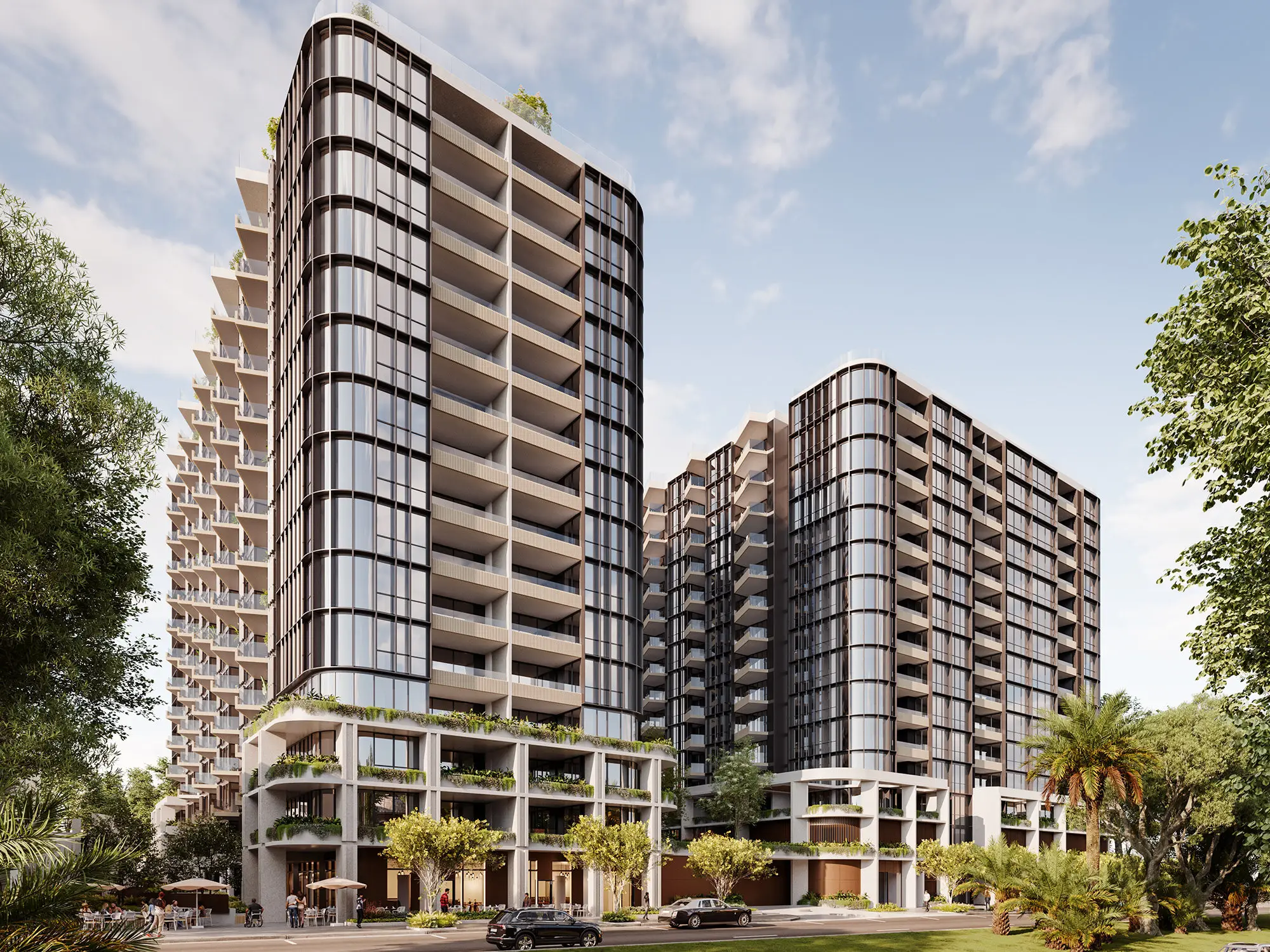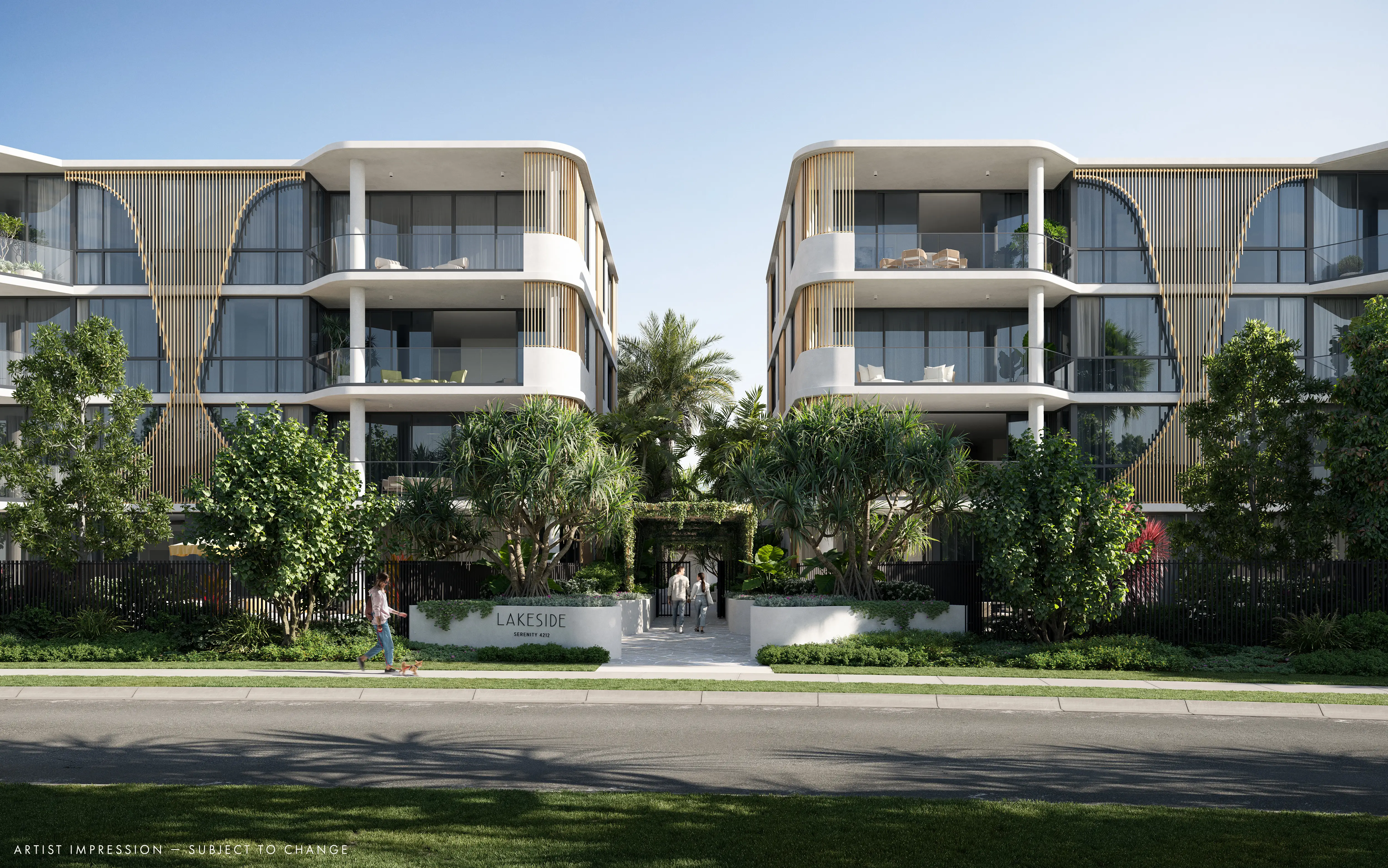
The build for The Grounds of Kew is now complete, and the two remaining residences available are move-in ready now.
Artistry, craftsmanship, and elegance are championed at The Grounds of Kew – Melbourne’s most luxurious new address in one of Australia’s most revered locations.
Designs by Fender Katsalidis Architects

Industry leaders Fender Katsalidis Architects are the design team behind The Grounds of Kew. They have an impressive body of work that includes the award-winning Eureka Tower and Mona.
Each home at The Grounds showcases the texture and natural nuances of materials such as stone, marble, timber, and metal accents through modern design. The quality of each private residence is of the highest calibre, establishing The Grounds of Kew as a legacy landmark that will transcend generations.
“A true sense of luxury is achieved by using only the highest quality materials in simple but grand forms that reveal their natural character,” shares Karl Fender OAM, Founding Partner MD of Fender Katsalidis Architects.
“At a high-end design level, we have considered not only those who will live here but how they will live, with a focus on taking every day experiences and making them exceptional,’ adds Mr Fender.
Layouts of grand proportions

The Grounds of Kew redefines longstanding perceptions of apartment living, as each residence takes inspiration from the grand mansions, Federation architecture, and private estates that timelessly stand along Kew’s prestigious Sackville Ward.
Each residence generously unfolds within gracious silhouettes and explores streamlined, state-of-the-art designs with modern appointments. The stand-alone house scale of each residence is consolidated by full-height glazing.
Each kitchen is accentuated by a separate butler’s pantry. A visually striking, oversized honed stone island forms the heart of your kitchen, adding sculptural and functional qualities to this workspace and entertaining nexus. A cantilevered breakfast bar runs at table height alongside the kitchen island, extending its useability. Premium integrated Gaggenau and Liebherr appliances drive a strong sense of luxury and lasting appeal throughout.
A study room is connected to your large living area to support work and study-from-home needs. This can be discretely closed from view if desired.
Each residence also has its own wine room with display racks. Dual walk-in robes and marble top dressing tables feature in master bedrooms, with master bathrooms boasting free-standing bathtubs.
An area brimming with the best

The leafy suburb of Kew boasts canopied avenues, heritage parklands, and prized Federation architecture. This blue-chip area, just six kilometres from the Melbourne CBD, has evolved into a well-connected, modern lifestyle destination.
You’ll be spoilt for choice with tranquil paths along the Yarra River and an abundance of local native reserves and parks. Respected golf, tennis, and cricket clubs are conveniently accessible too. A range of gourmet grocers, in addition to the popular Palace Balwyn Cinemas and Lido Cinemas, are all close by.
Several schools, including MLC, Trinity Grammar School, and Carey Grammar are just a stone’s throw away, as is Swinburne University of Technology.
With just two residences remaining, this is an opportunity not to be missed.
To enquire about the last two remaining residences at The Grounds of Kew, click here.



