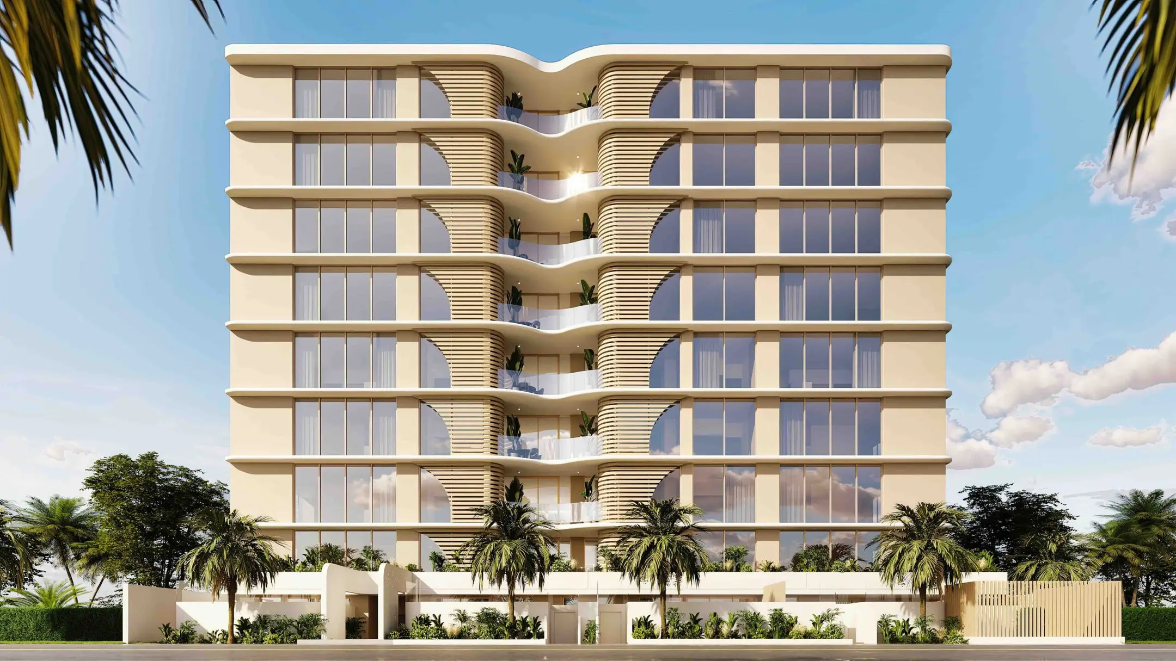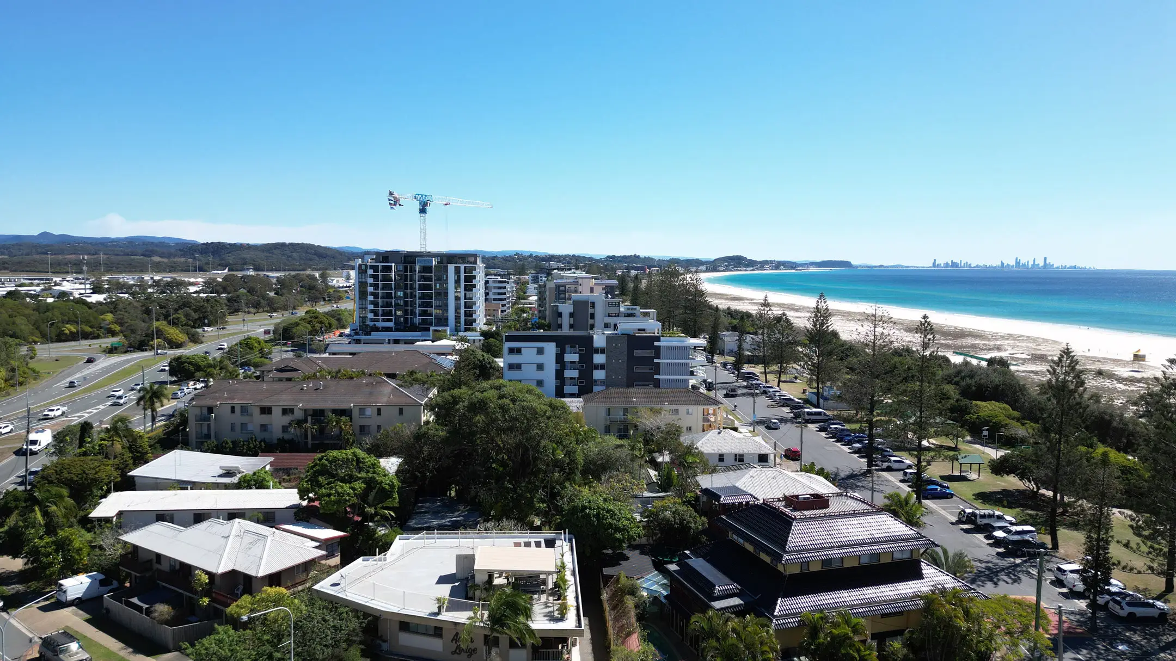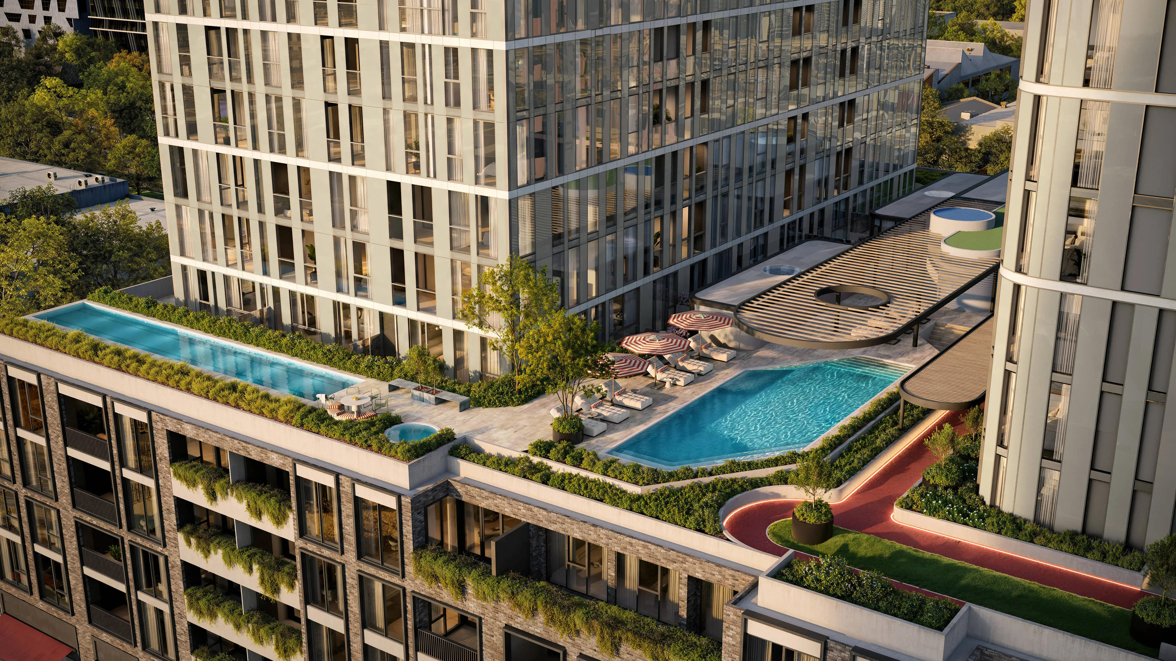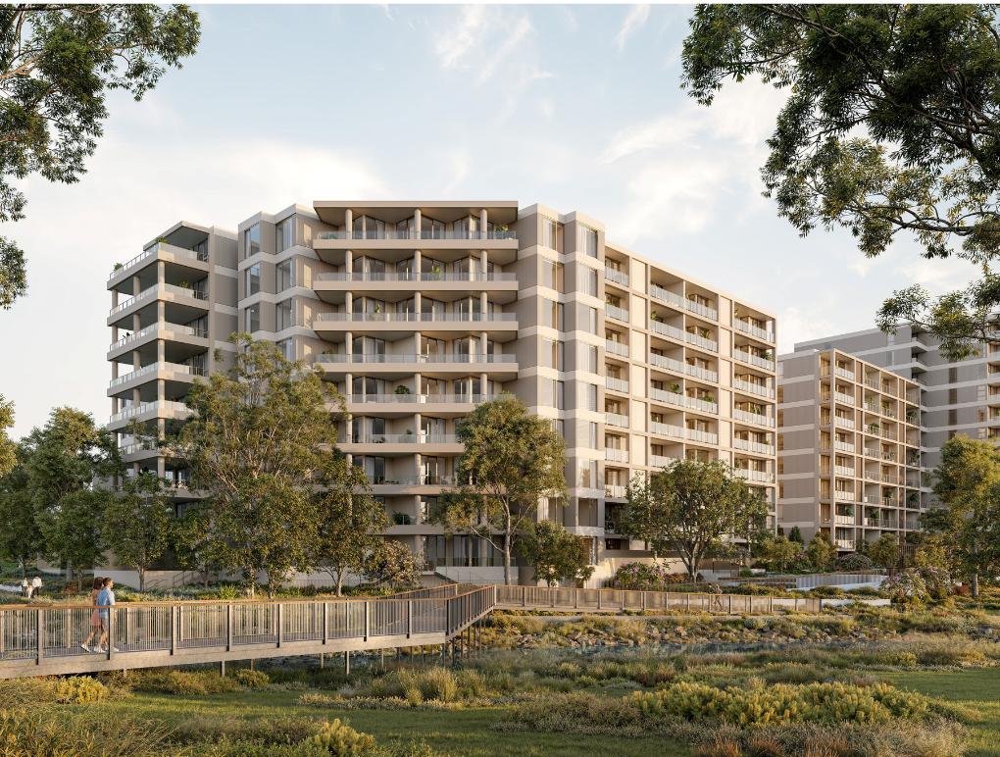
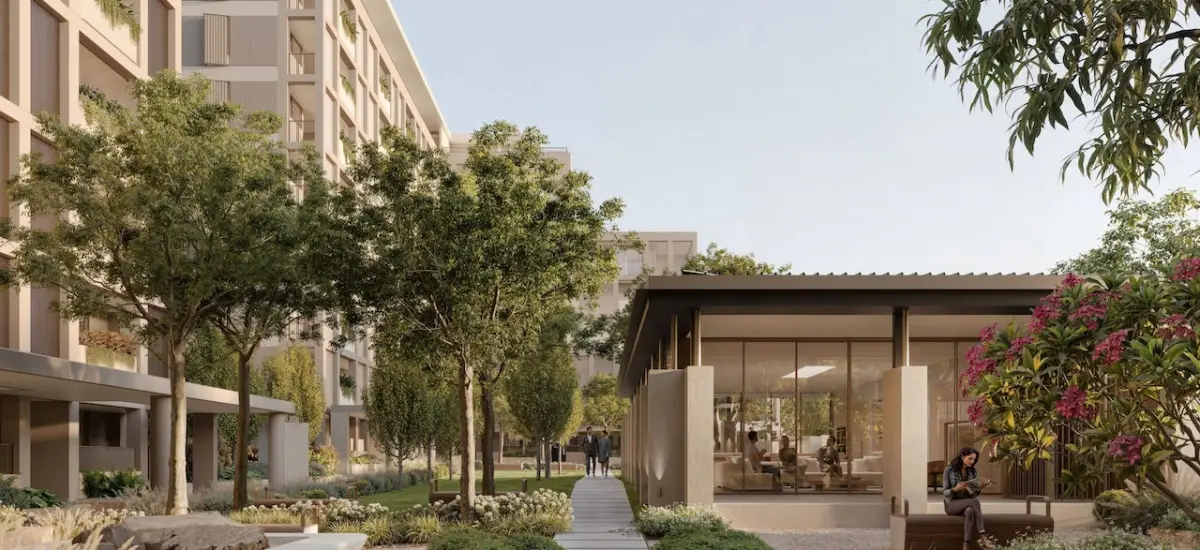
The final chapter of The Orchards masterplan is about to unfold with the launch of Stage 5’s Zeste, 209 luxury residences across two landmark buildings, Essence and Eden, in one of Sydney’s most successful masterplanned communities.
Developed by Sekisui House Australia, Zeste completes a decade-long vision to create a neighbourhood defined by design excellence, sustainability and community engagement.
With 135 apartments in the 12-storey Essence building set to launch on Saturday, 25 October, Zeste marks the last opportunity to call The Orchards home.

David Lee, Sales Manager at Sekisui House Australia said, “Zeste’s oversized living spaces, diverse apartment mix and the introduction of Breezeway Sky Homes for the first time deliver a unique lifestyle offering.
"Early purchasers will benefit from exclusive VIP pricing as well as the choice of one premium upgrade, a thank-you for their commitment to this landmark project in Norwest.”
Designed by Rothelowman, Zeste embodies Sekisui House’s global design philosophy of creating harmony between people, homes and nature.
Principal Ben Pomroy explained that Zeste is about living within the landscape.
“With two large courtyards, the lagoon pool precinct for the wider community and a central courtyard with pavilion exclusively for Zeste residents, the architecture frames an experience of living in a park.”
“Over 50% of the site is landscaped, ensuring a deep connection to nature at every stage of daily life. The buildings are designed as a collection of smaller, finer-grain forms, with over 85% of apartments enjoying dual aspects,” Ben added.
“The focus on natural ventilation, generous layouts and communal interaction creates a residential environment that is both sustainable and socially connected.”

Natalie Shalala, a member of Rothelowman’s interiors team said they reimagined the former site’s Orchard homestead with a contemporary twist.
“The design draws on the nostalgia of the past orchard – timber floors, the warmth of a fireplace, the rituals of the homestead and reinvents them for modern apartment living.”
“We have created two tonal palettes, one with pale honey undertones and another with a soft blush inspired by nectar. A highlight feature is the cathedral glass light box, a bespoke design element that re-interprets the classic lantern. It is both beautiful and functional, tying kitchen and bathroom spaces together in a way that feels entirely unique,” Natalie said.
“The day-to-day liveability has been carefully considered, with abundant storage solutions, butler’s pantries, bike storage and joinery designed to simplify routines and enhance comfort.”

Apartments in Zeste start from $715,000 for one-bedrooms and extend through to expansive three-bedroom Sky Homes priced from $2.25 million. Generous floorplans range from 59 to 144sqm, with layouts designed to maximise natural light and outdoor connections.
The mix in Essence comprises 41 one-bedroom, 7 one-bedroom + Max, 39 two-bedroom, 40 two-bedroom Breezeway Sky Homes (24 of which include additional Max spaces), and 8 three-bedroom residences.
Max spaces are integrated into select residences, offering a flexible room that can be tailored to individual needs - ideal as a home office, children’s play area or additional storage.
Zeste continues Sekisui House Australia’s partnership with Altogether Group, providing sustainable water, power and data services to residents. Passive design strategies include cross-ventilation, deep landscaping and water features that encourage evaporative cooling, aligning with The Orchards long-term environmental goals.
The project is located at The Orchards, 27–29 Spurway Drive, Norwest. Construction is set to commence in early 2026, with completion anticipated in late 2027 to early 2028.
More than 850 apartments have been sold across the masterplan, contributing to The Orchards community of 1,300 apartments when complete.

