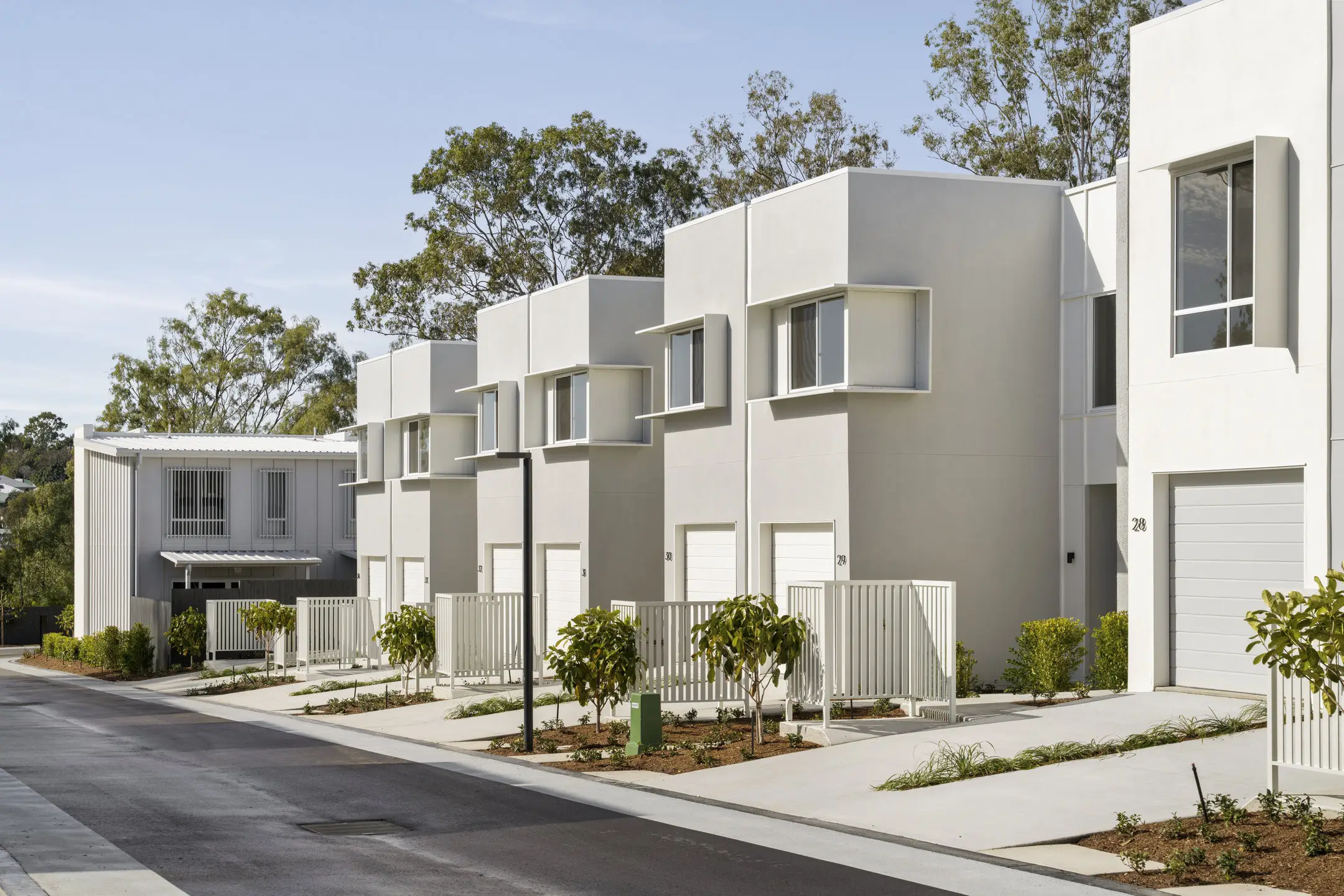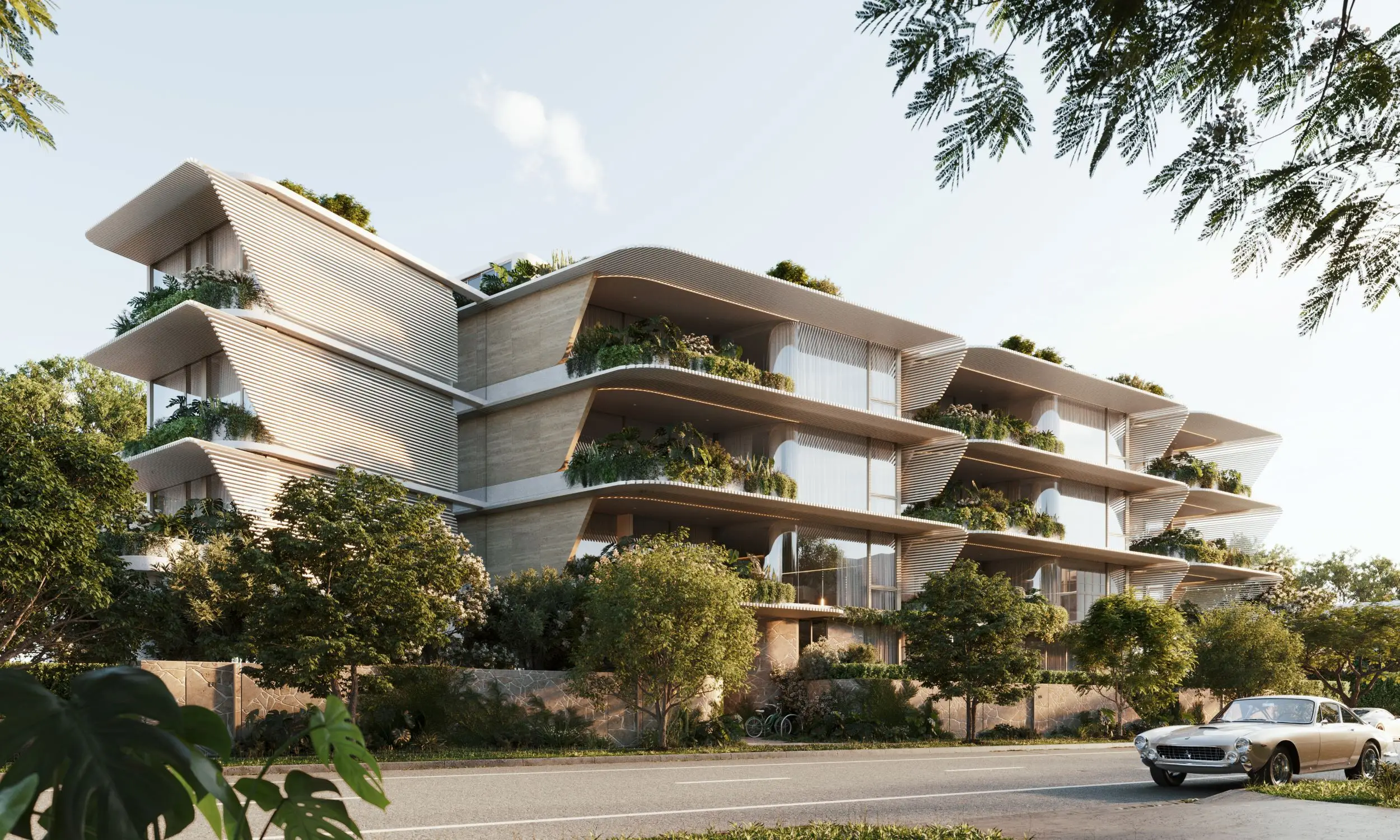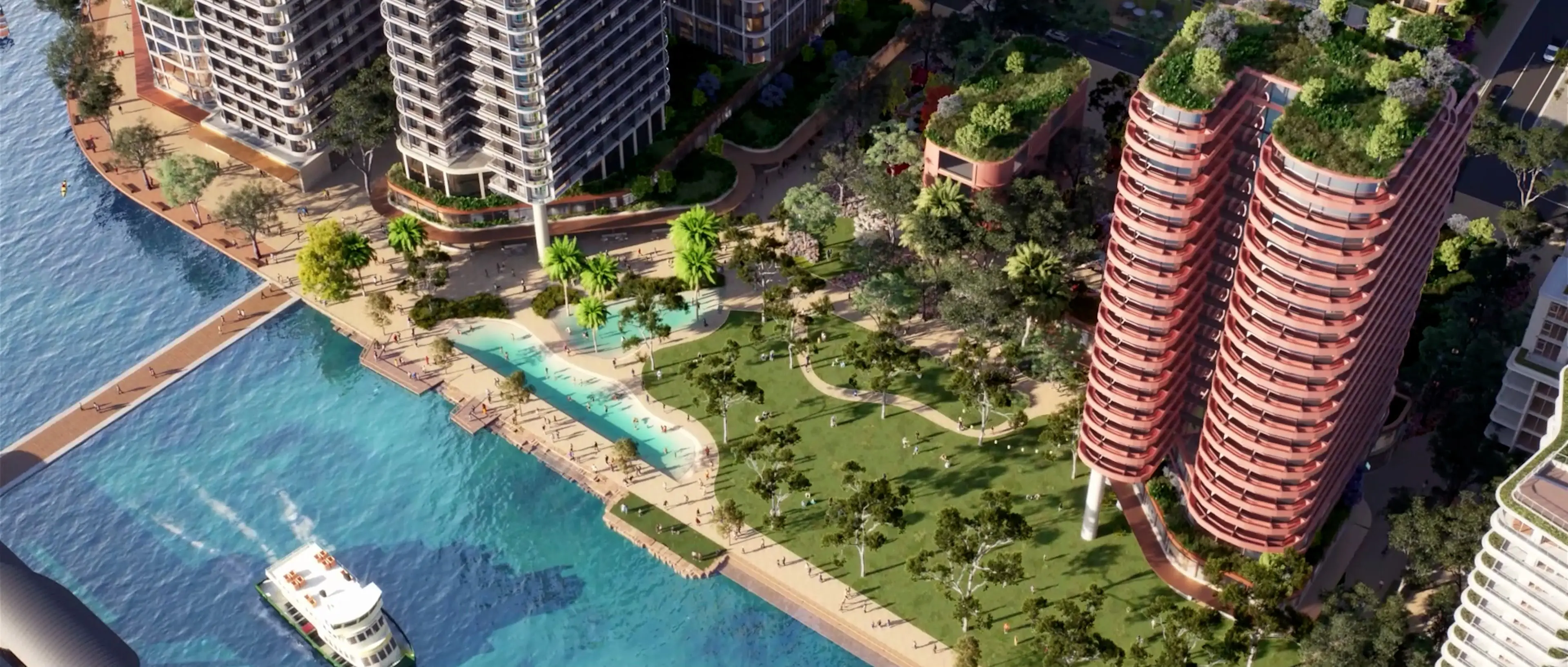
Welcome to Summus, a fresh perspective on urban life in Maribyrnong. This is an address defined by natural beauty and city connection, bringing you the best of both worlds through an effortlessly luxurious new home.
With global developer Orion International at the helm of the project and visionary architecture by Doig Architecture, Summus benefits from being managed, designed and built by a team of well-experienced experts with a penchant for excellence.

Comprising three residential elements set around private central gardens, the development integrates townhouses, a mid-rise apartment complex and a high-rise apartment tower with penthouses and ground floor retail. Set against the city skyline, Summus offers a huge range of living options suitable for a variety of households types.
The terraces integrate brick, stone and slender timber screens across the facade to stunning effect. The apartment complex and tower combine metal, concrete, glass and steel in response to the more contemporary residences in the area.

Townhouses represent the more premium lifestyle offering at Summus, each boasting an individual, landscaped street entrance, while terraces come with private courtyards and decks, a statement of urban luxury. And from the apartments, residents will enjoy breathtaking views across Melbourne’s dynamic inner regions and the city skyline.
In every residence at Summus, expansive windows let nature flow into the home, effusing the interior design with a calm, light-filled perspective. The natural glow from outside highlights impeccable appointments and fosters a liberating sense of space within.
The statement of easy living made by Summus residences is the holistic result of all of the minor but absolutely key details which have been chosen by a team of experts. Wide timber floorboards enhance the space and perfectly complement the custom cabinetry, which not only looks attractive but adds functionality. The way in which the design elements coalesce perfectly is very the essence of Summus.

In the kitchen, this can be observed in how details like the Caesarstone finishes and premium appliances are married together in a contemporary union. The utility is cleverly disguised behind seamless, full-height joinery with contrasting wood grain and white satin finishes. Recessed lighting sits within the cabinetry to bring extra light to stone-topped workspaces and the tiled splashback.
In the bedrooms, generous wardrobes with sliding mirrored doors make for easy mornings, while plush wool blend carpets underfoot and connection to a stylish ensuite bathroom provide the touch of luxury that the modern buyer is looking for.
At the heart of Summus, a garden courtyard provides a private escape or the perfect place to meet friends. Overlooking these gardens is the exclusive lounge and dining room, available for residents to book for dinner parties, long weekend lunches or casual get-togethers with friends and family.
Located in the heart of Melbourne’s newest emerging hotspot, Maribyrnong, Summus delivers outstanding urban connection to its residents, with tram and bus stops conveniently located just outside the building.
With Highpoint Shopping Centre, parks, the tranquil Maribyrnong river and an endless selection of restaurants and eateries just moments away, Summus promises authentic Melbourne living just 8km from the CBD.
Completion of the project is expected for August this year.

One bedroom apartments start from $377,500, two bedrooms start from $550,000, and the duplex house with three bedrooms, two baths and two car spaces is available from $1,200,00.
For more information or to enquire about Summus, click here.


