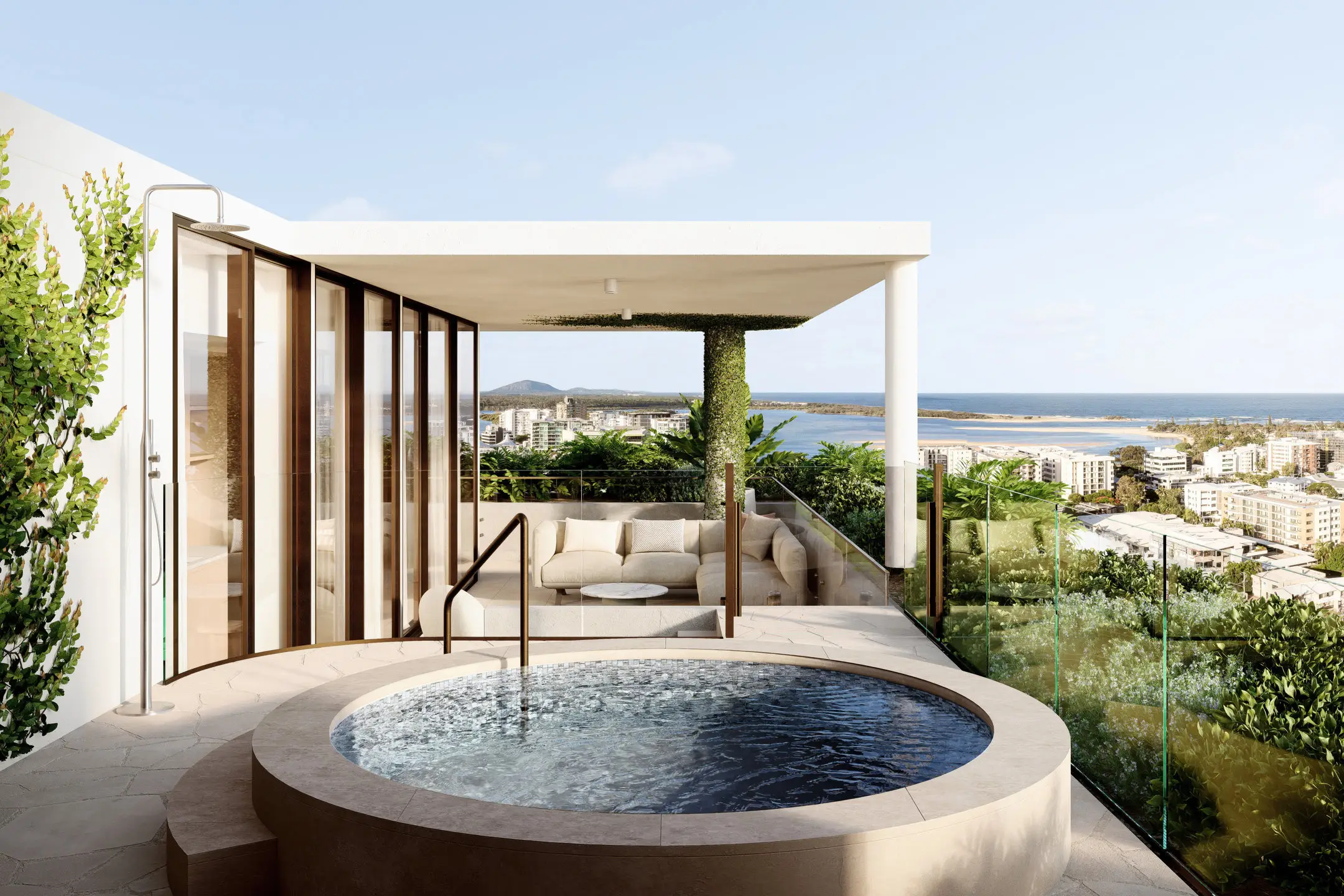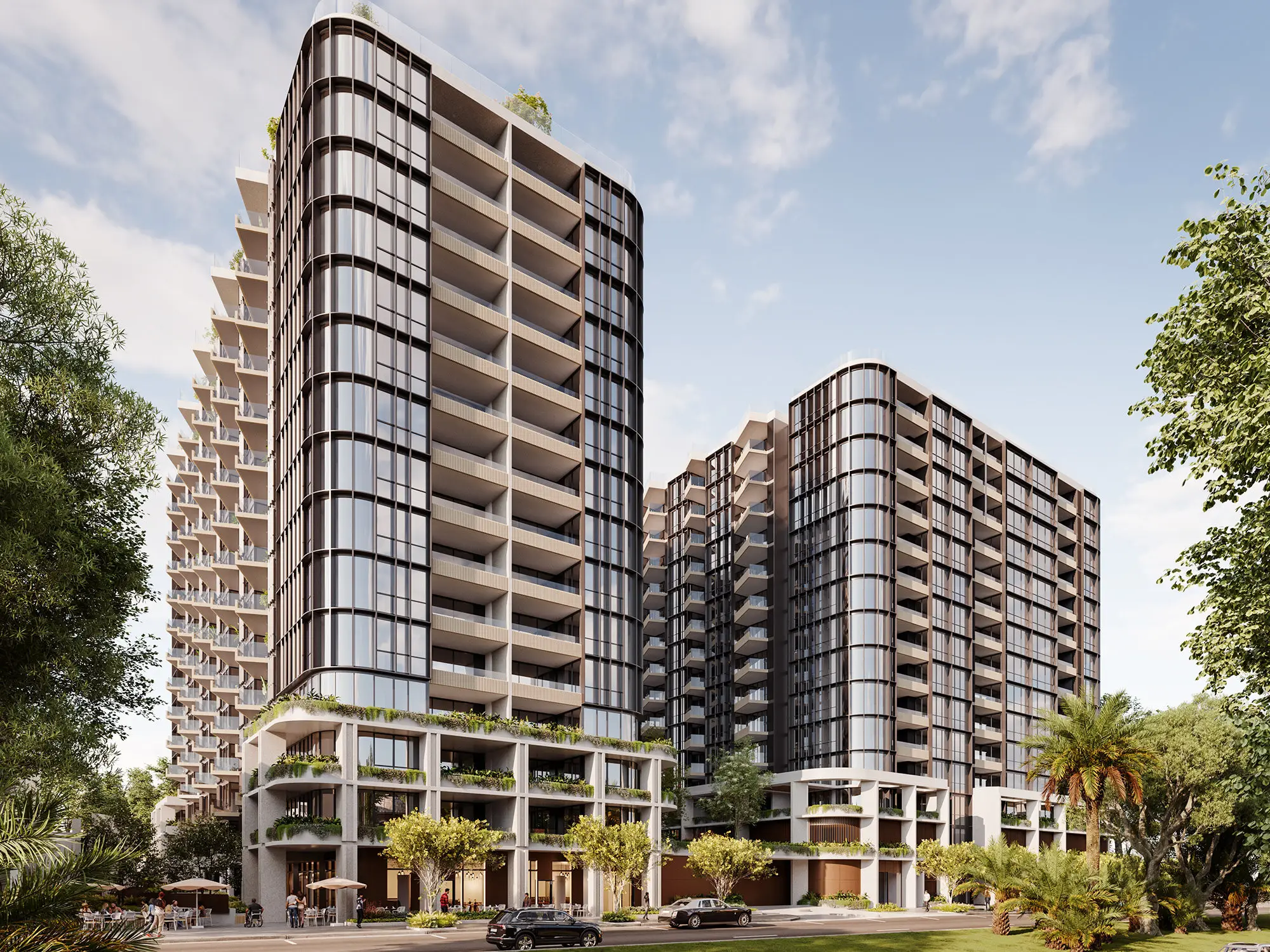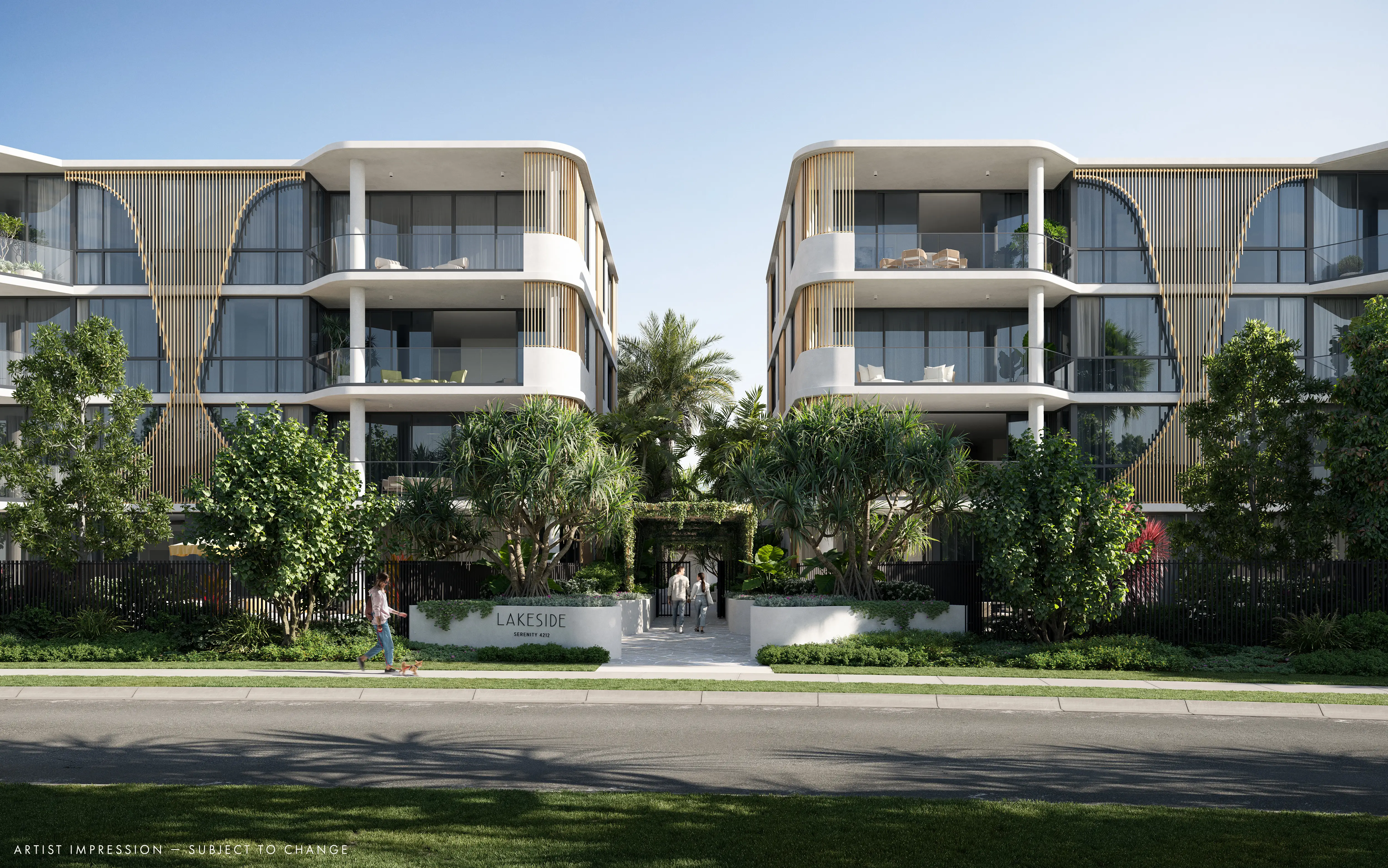
Sekisui House’s The Orchards was crowned the winner of The Urban Developer Award: Excellence in Design Innovation for 2020, and more recently, the project was also named a finalist for the 2021 UDIA NSW Awards across two categories - Sustainability and Environmental Technology, and Design.

Lumia Residences will be nestled within the 8.1-hectares of sprawling green spaces and parklands at The Orchards community. This $1 billion master-planned community is characterised by its design and environmental awareness; natural features of the site have been maintained, with the building forms melding with the natural landscape elements of the site. In addition, there is a conscious effort to support the natural biodiversity of the location, including integrating the existing flora and fauna and the site’s natural watercourse. With these features in mind, the project’s industry recognition is no surprise.
“We seek to create homes and communities that improve with time and last for generations.”
George Gesouras, Sekisui House
Solar panels and state-of-the-art PV systems have been integrated throughout the build. The inclusion of renewable energies means The Orchards community can enjoy 1GWh of free renewable energy each year to be used across common areas and site facilities. In addition, a green roof and the masonry facade naturally regulate the temperature inside the apartments - keeping the homes cooler in summer and warmer in winter. The thoughtful orientation and design also maximise sunlight and natural ventilation to reduce reliance on artificial heating and cooling.
The project’s eco-conscious approach and energy solutions ensure Lumia treads lightly on the planet without compromising its residents’ lifestyles. The reduction in carbon emissions will be equivalent to planting around 15,000 trees each year. George Gesouras, Project Director at Sekisui House, says, “It’s about challenging the teams to consider the future in every step of the design and delivery process. Innovation and design excellence must always be at the core of what we do.”

The industry-acclaimed Turner Architects has designed Lumia. Director, Dan Szwaj, says the positioning of Lumia in both The Orchards precinct and the suburb of Norwest makes it incredibly attractive for buyers. “[Lumia] has a strong connection to the natural surroundings whilst enjoying the emerging urban amenity offered by Norwest Business Park and the new Metro Norwest station, which are within easy walking distance.”
“Lumia is surrounded by natural assets - large trees, a linear park and waterways. We have embraced a symbiotic relationship with nature to ensure that each resident would be able to experience these qualities as part of their everyday living.”
The building will feature a double-height foyer in the entryway flanked by plants, with vertical gardens and curved planters covering the facade. Dan continues, “Each apartment has been designed to take advantage of the district views and green outlook with large-format windows and oversized balconies. Separation of active living and quiet sleeping zones, oversized kitchens, a variety of storage spaces, study alcoves and flexi-rooms accentuate liveability for residents.”
A key feature of Lumia is the outdoor pool and pavilion. This pavilion showcases a collection of communal and intimate dining and lounge areas overlooking the pool and park. Click here for more information or to book a private display suite inspection.



