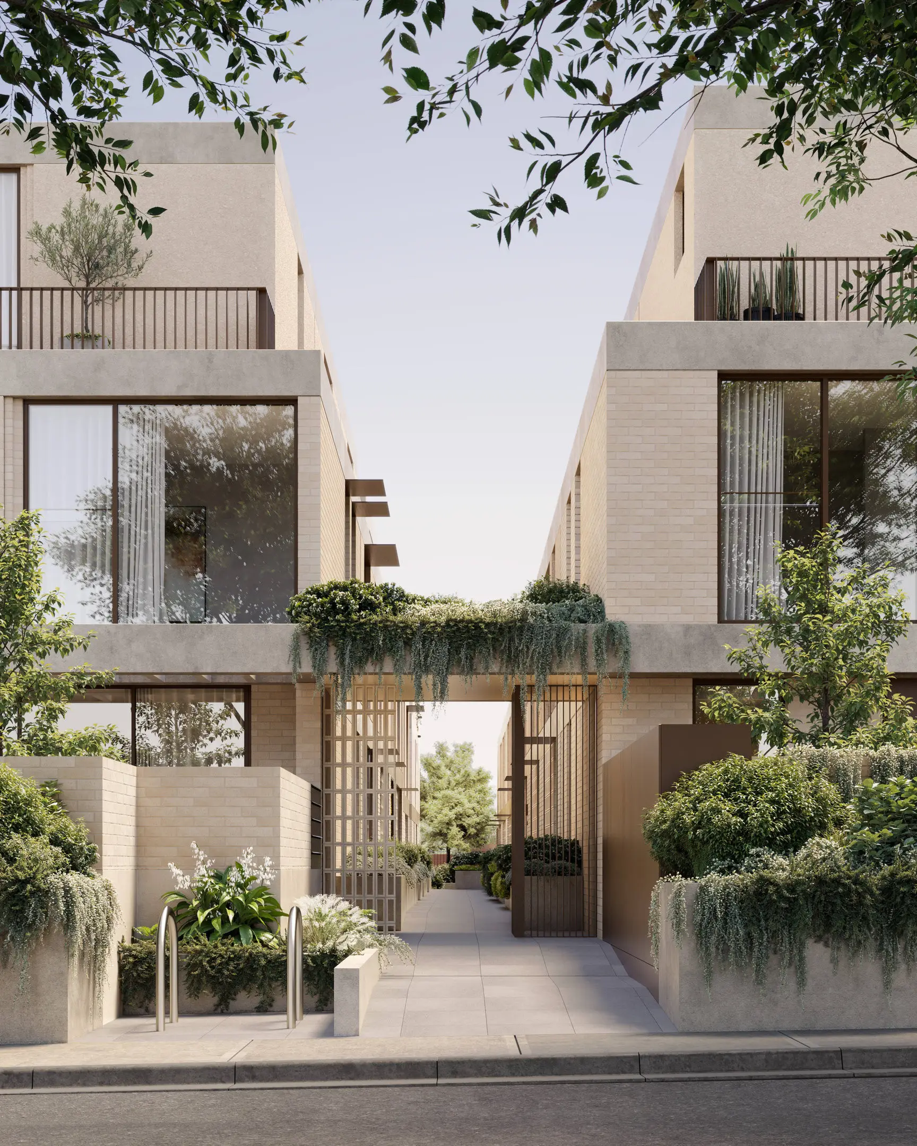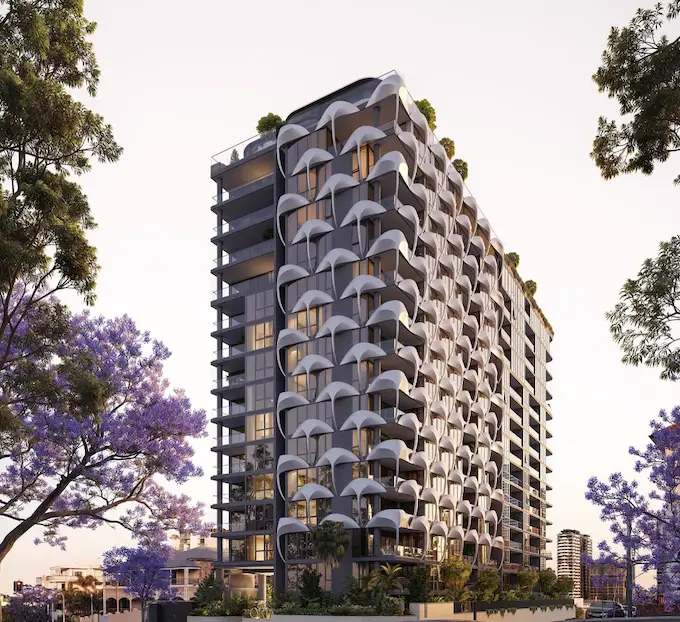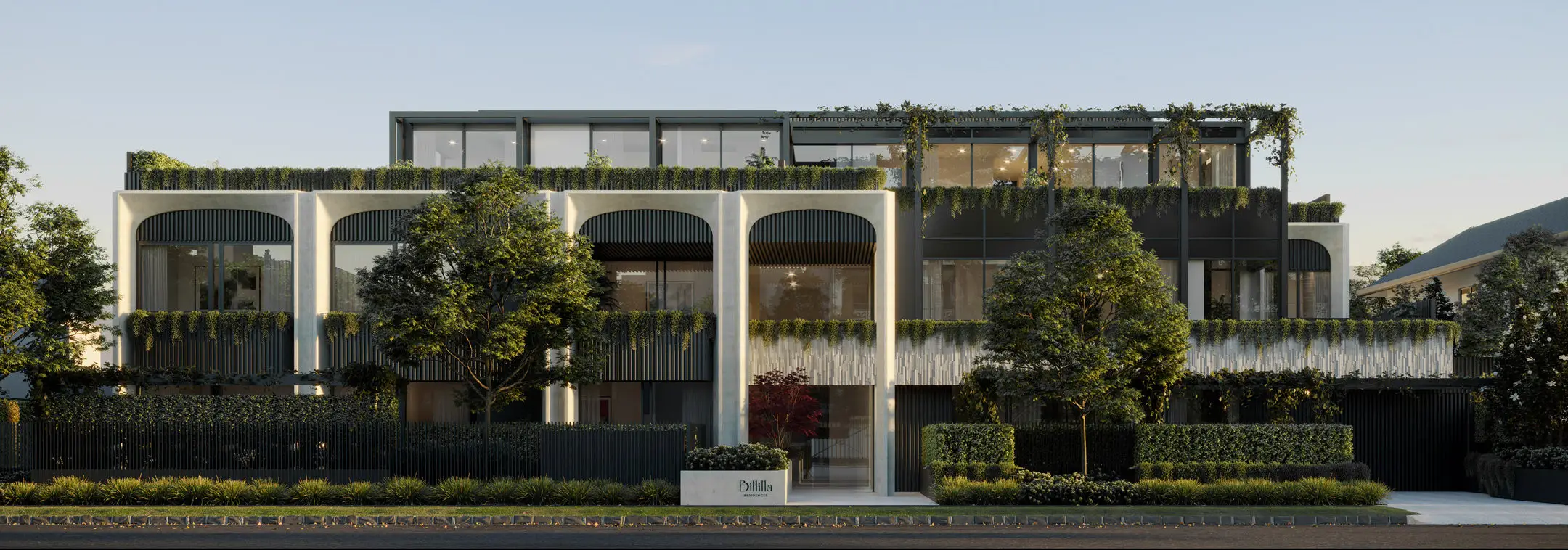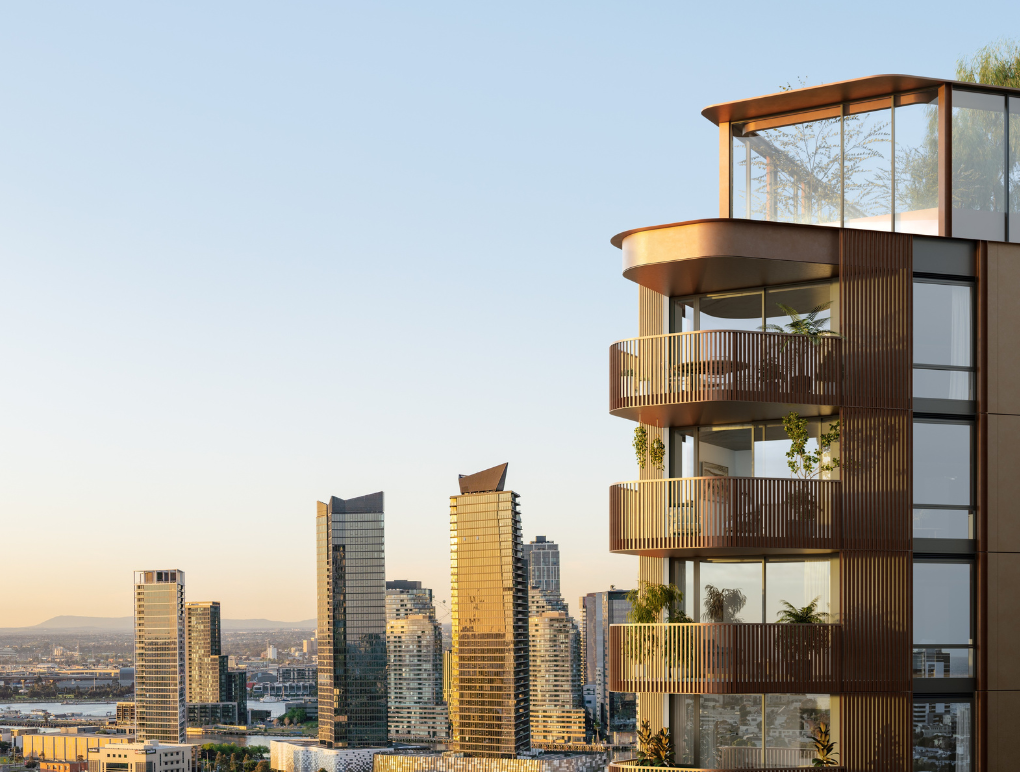
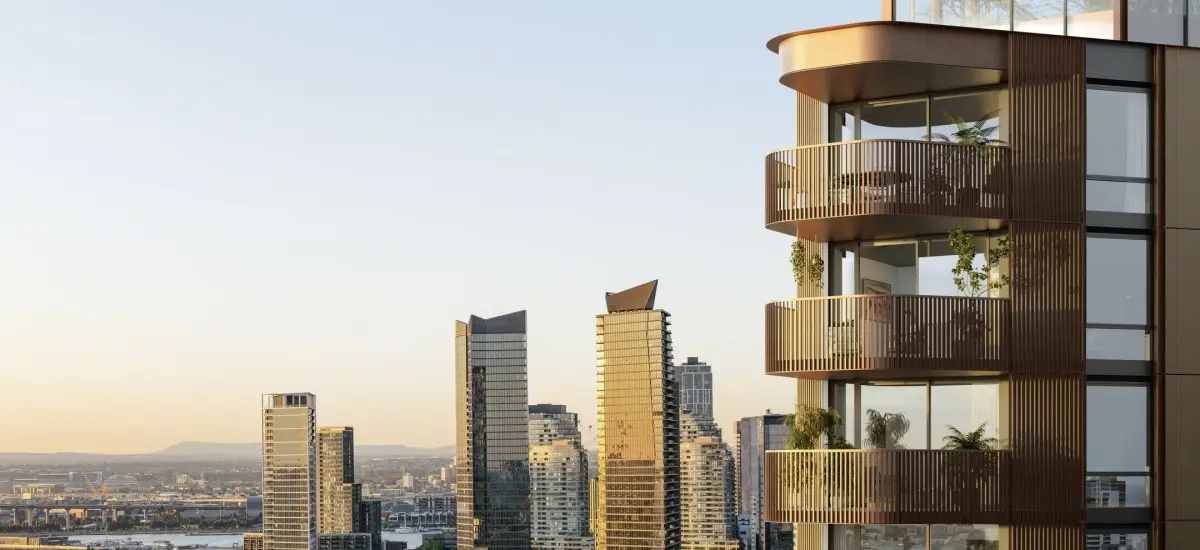
AT A GLANCE:
- Developer: Gamuda Land Australia
- Architect: Hayball
- Landscape Architect: OCULUS
- Builder: Crema Constructions
- No. of Residences: 213
- Target Completion: Q2 2026
At the edge of Melbourne’s skyline, The Canopy by Gamuda Land introduces a rare kind of calm: an urban sanctuary where architecture, greenery, and community come together. Centred around a 2,600 sqm public park planted with more than 4,600 native species, it offers a daily connection to nature that feels effortless, restorative, and unmistakably Melbourne.
With construction led by Crema Constructions and completion slated for 2026, The Canopy brings together craftsmanship, sustainability, and design integrity in one remarkable address that you can call home soon.
A natural flow between indoors and out
True to its name, The Canopy is designed to enhance wellbeing through light, air, and space. A sandstone-toned façade softened by cascading greenery and garden bowls along the building’s spine grounds the development in its landscape.
Inside, open living floorplans, heightened ceilings, and generous balconies frame views of surrounding green spaces, creating homes that celebrate both tranquillity and modern comfort.
Each of the 213 residences has been carefully considered to capture natural light and cross-ventilation, promoting a sense of calm and connection throughout. It’s a design philosophy that bridges the indoors and outdoors, bringing nature closer to daily life.

"We believe that great places are built around people and nature," says Shawna Fam, head of sales and marketing at Gamuda Land Australia.
"At The Canopy, every element, from the architecture to the landscaping, is designed to create a healthier, more connected way of living."
Sustainability in every detail
Built as a biophilic, low-carbon community, The Canopy sets a new benchmark for environmentally conscious design in South Melbourne. Targeting both a 7.8-star NatHERS rating and a 5-Star Green Star certification, the project integrates sustainability at every level.
Residences feature induction cooktops, double glazing, and cross-flow ventilation to reduce energy use, while solar panels, rainwater harvesting, and renewable energy systems support long-term efficiency. Electric vehicle provisions and a car-share program make sustainable living both easy and intuitive.

Crafted for comfort and connection
Inside, refined materials and natural textures create a sense of warmth and balance. Stone benchtops, oak-toned finishes, and clean architectural lines form the foundation for interiors that feel timeless and tactile. Expansive glazing floods spaces with daylight and provides leafy outlooks over the precinct’s rooftop gardens, podium terraces, and Johnson Street Park.
Partnering with Crema Constructions, Gamuda Land ensures every home is built with care and precision, designed to endure and crafted for real life.
Elevated amenity, naturally
Life at The Canopy extends far beyond each apartment. Residents will enjoy a collection of wellness and lifestyle amenities designed to enrich the body and mind, including a rooftop garden, Onsen-inspired Japanese bath, and tranquil communal lounges for quiet reflection or social connection.
Generous green spaces, from the podium terrace to the garden bowls on balconies, bring nature into every level of the building. Meanwhile, pet-friendly planning and open spaces welcome every member of the family.
At the ground level, 13 retail spaces across the podium will create a lively village atmosphere, complete with cafés, dining, and local services that make community connection part of daily life.

Connected to the best of Melbourne
Positioned at 272 Normanby Road, The Canopy sits at the crossroads of city energy and village charm. Within a few minutes’ walk or ride, residents can:
- Stroll to Port Melbourne cafés and shops (600m)
- Walk the South Melbourne Market (900m)
- Be in the CBD in just a 1.2km commute or at Crown Casino in 1.6km
- Enjoy the Port Phillip foreshore (1.7km) or Albert Park Lake (2.4km)
- Explore the Melbourne Arts Precinct (3.5km)
Here, everyday life moves at its own pace, whether it’s morning walks through Johnson Street Park, brunch in one of South Melbourne’s many cafés, or evenings shared in favourite neighbourhood bars and restaurants. In the warmer months, the nearby Bay Trail beckons for cycling, swimming, or relaxed coastal strolls.

Developed by Gamuda Land and built by Crema Constructions, The Canopy represents more than an address, it’s a thoughtfully designed community rooted in greenery, built for longevity, and created to bring people closer to the best of Melbourne.
Two- and three-bedroom residences are selling. Priced from $790,000 for a two-bed, two-bath apartment.

