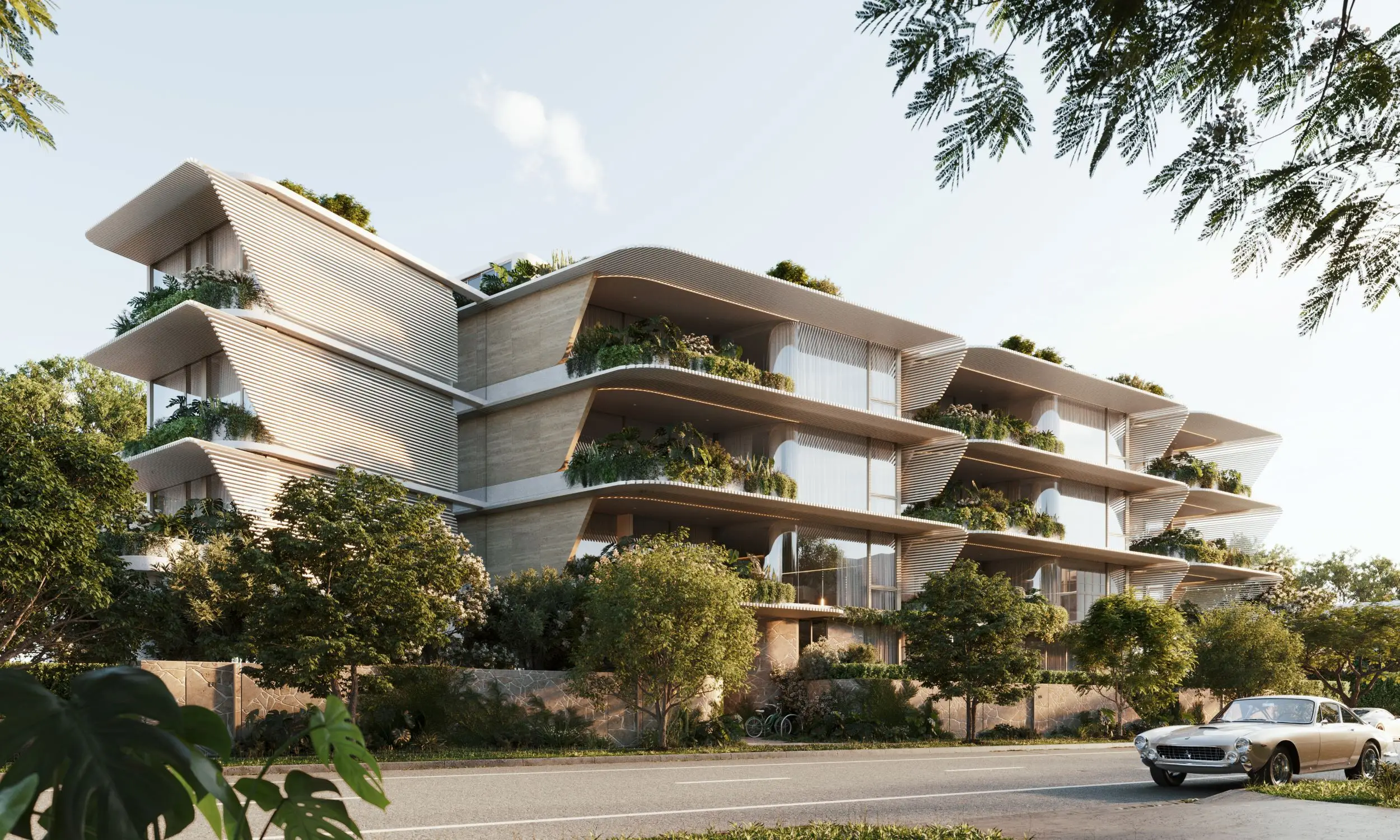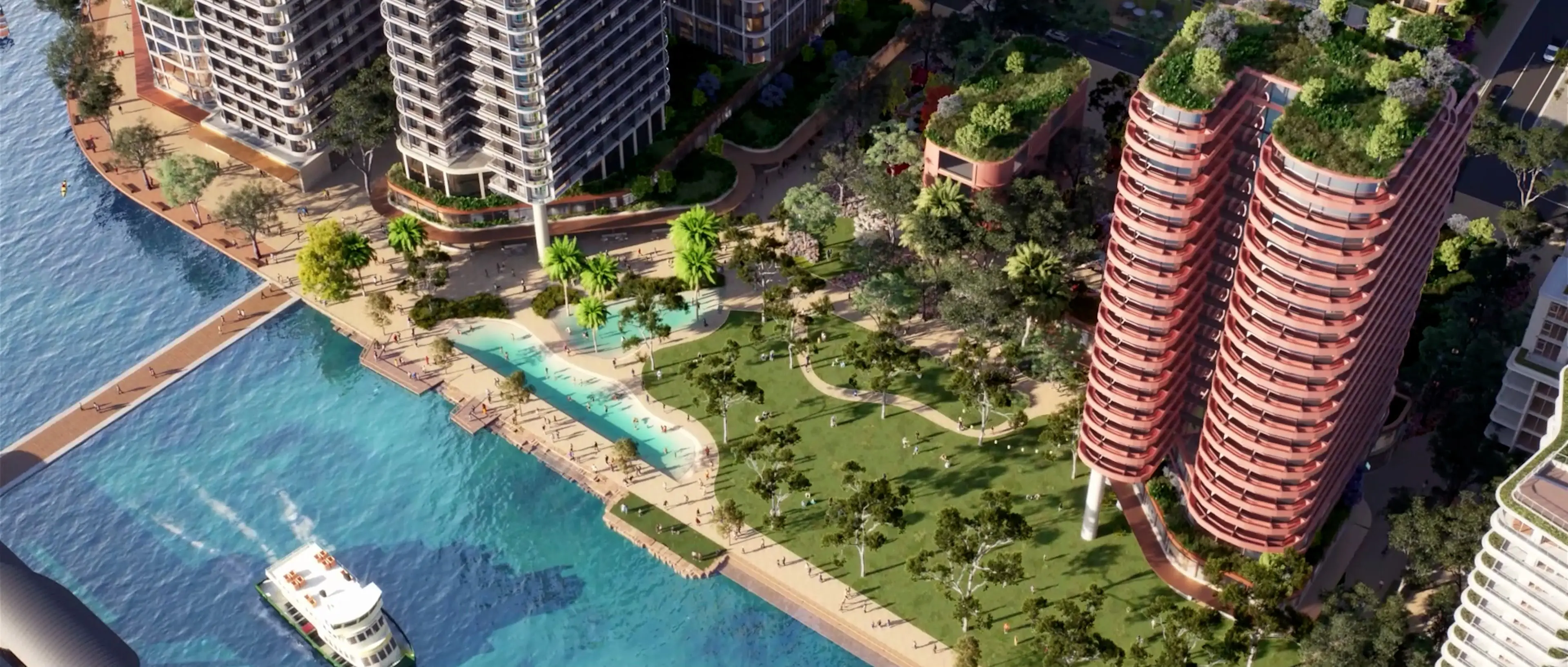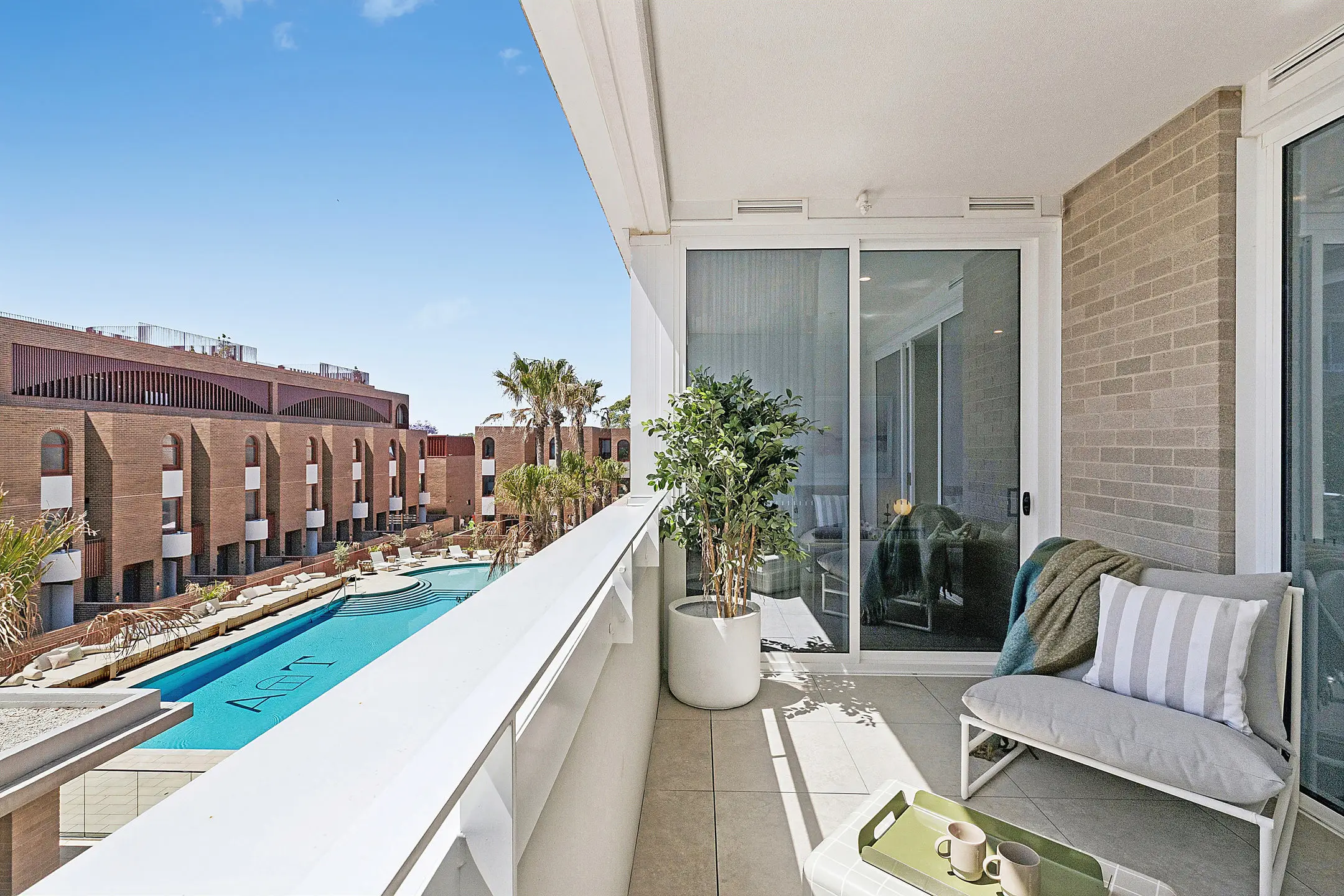
AT A GLANCE:
- Developer: Monolith Projects
- Architect: Parallel Workshop
- Interior Design: Mim Design
- Landscaping: Jack Merlo
- Number of Residences: 18 apartments
Melbourne’s leafy suburb of Hawthorn has long-attracted residents seeking a picturesque home on the Yarra River only a stone’s throw from the CBD. Once home to mega-mansions, Hawthorn is welcoming more and more illustrious apartments, providing inner-city dwellers with sophistication and grandeur.
Enter Sculpt.
Developed by Monolith Projects and nestled at the prestigious address of 43 Riversdale Road, Sculpt is more than an address; it’s a lifestyle revelation.
With just 18 residences, this exclusive offering presents luxury apartment living through its architectural genius crafted by Parallel Workshop and interior elegance conceived by Mim Design.
The residences are a testament to the perfect marriage of form and functionality, transforming space into a canvas of pure elegance. Sculpt is distinguished by its unique offerings: double-height living areas, integrated bars with natural stone detailing, built-in leather banquette seats, and custom storage solutions that fuse aesthetics with utility. The presence of over 2,550 new plants and five mature trees creates an urban oasis only minutes from the bustling city.

Terraces and generous courtyards crafted by Jack Merlo offer stunning city views, amplifying the exclusivity of these residences. The inclusion of cutting-edge Miele appliances ensures that each home is equipped with the best, promising an unmatched living experience.
Sculpt’s architectural excellence is evident in its structured, repetitious elements softened by graceful, curved forms – a visually stunning exterior. The floating upper level ensures penthouse residents enjoy unparalleled views, seamlessly merging luxury with nature’s beauty.

Complementing the architecture, the interior spaces exude refined opulence.
“Inspired by the leafy streets of Hawthorn, the neutral interior palette reflects a sculptural boldness with refined bronze details and natural materials,” said Miriam Fanning, Director of Mim Design.
“With a meticulous approach to spatial planning, rooms transform into open-plan moments of luxury.
“Refined, tactile, and warm, Sculpt is a residence to escape to.”

Commenting on Sculpt’s landscape design, Jack Merlo, Director of Jack Merlo explains, “Sculpt’s landscape design pays homage to the timeless gardens of Hawthorn, blending classic elegance with contemporary flair.
“Traditional plants are mixed with a selection of sprawling exotic species, providing a beautiful sense of sanctuary and year-round visual interest.
“The plant palette is designed to flourish effortlessly, requiring very little maintenance from residents.”

Sculpt offers residents a spoilt location close to local amenities, parks, and the vibrant Riversdale Road Village, inviting residents to indulge in the best of elegant, low-maintenance living.
The development is also spoiled with sustainability inclusions, featuring a 10 kW solar PV system, a minimum 6.5 Star NatHERS rating, passive solar design, and cross-flow ventilation. Sculpt represents a commitment to sustainable and efficient living, blending seamlessly with architectural elegance.
“Inspired by Hawthorn's aura, Sculpt aspires to seamlessly integrate nature into luxury living,” said John Xu, Director of Parallel Workshop.
“The design responds artistically to its surroundings, employing an approach akin to the artistry of sculptors.
“Each apartment form undergoes a meticulous process of carving and sculpting, resulting in a refined curation of living experiences set atop the picturesque Scotch Hill.”
To find out more about Sculpt, click here.



