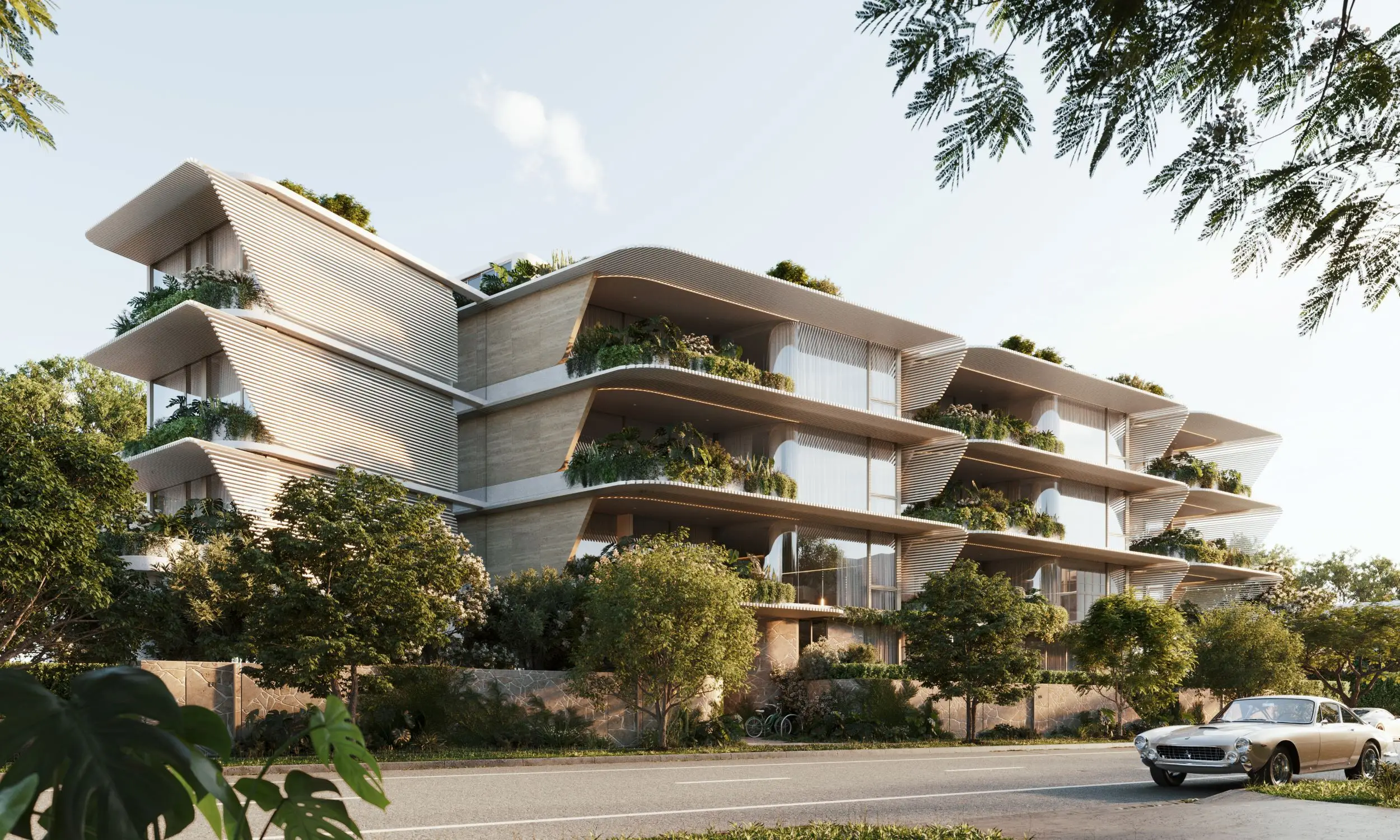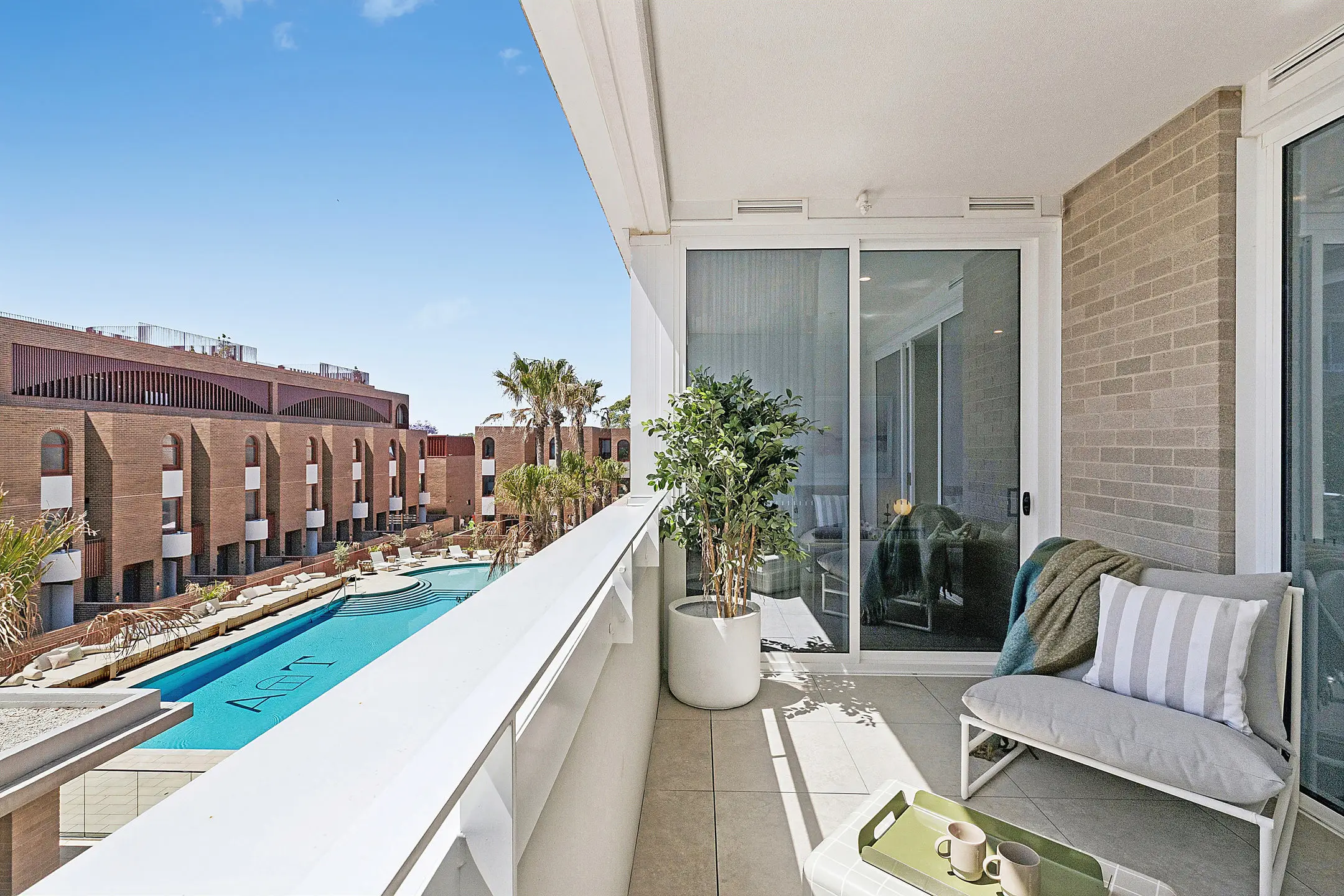
Lechte Corporation, in collaboration with Plus Architecture and Mim Design, presents Canterbury’s rarest find at Melior. This collection of only 42 one, two, and three-bedroom apartments on 1 Shierlaw Avenue, Canterbury, has piqued the interest of local downsizers with its exceptional offering of designer homes, an incredible location, and unique amenities.
All residences at Melior are generously proportioned as standard, with ground floor residences and top floor penthouses boasting floorplans up to 320sqm to satisfy the most discerning of downsizers.
Live large as you downsize

Plus Architecture presents two distinct styles at Melior. The south-facing facade is characterised by beautiful brickwork, straight lines, and traditionally formed balconies. The northern front breaks from the linear aesthetic by embracing curved lines, steel and a more contemporary finish.
Inside, the renowned Mim Design has displayed a deep understanding of a downsizer’s needs and presented the homes with an elegant flair. All residences are generously proportioned; spacious and light-filled living spaces are key features throughout all Melior homes.
The ground floor residences feature open-plan living that spills out to huge private garden terraces, helping you embrace an effortless indoor-outdoor lifestyle. Make the most of the fully landscaped garden, perfect for entertaining or enjoying a relaxing alfresco lunch. Perched atop the development are the luxury homes. These three-bedroom, north-facing apartments feature grand dual-zone living areas, sophisticated master bedrooms, wine rooms and multiple terraces.

Throughout the development, all apartments are finished to the same exacting standards. All homes feature natural stone kitchen islands and surfaces, integrated fridges and freezers, a suite of premium Miele appliances, floor-to-ceiling glazing, fully air-conditioned bedrooms and natural timber flooring underfoot.
A wine room like no other

Melior’s communal wine room is much more than just a wine room. Envisioned as a traditional wine cellar with a contemporary twist, the space takes the sense of luxury up a notch. The design-led space marries bold industrial elements with natural ones to create a hidden alcove, offering a quiet reprieve from the busyness of life.
The room is anchored by a giant chiselled boulder strategically placed to create a unique ambience. The natural textures and patterns are carried across the honed stone benchtop for a unified aesthetic, while crafted metal and glass joinery inject a sense of grandeur.
Form and functionality go hand in hand in this wine room. The architecture includes plenty of secure storage, temperature-controlled elements and ample space for tasting and conversations with neighbours and guests.
A rare opportunity at the heart of Canterbury

Melior presents a rare property opportunity in one of the most sought-after suburbs in the state. In addition to the quality, craftsmanship and location on offer, this development also presents an excellent opportunity to purchase a family-sized, luxury apartment.
Local downsizers should also consider the uplift in traditional detached house values within Canterbury - this is the perfect opportunity to sell the oversized family home and upgrade your lifestyle while staying at the heart of a much-loved suburb.
Melior truly offers the best opportunity for local downsizers with its thoughtful balance of design, location and amenities. For more information on Melior or to discuss if this is the right step in your property journey, click here.



