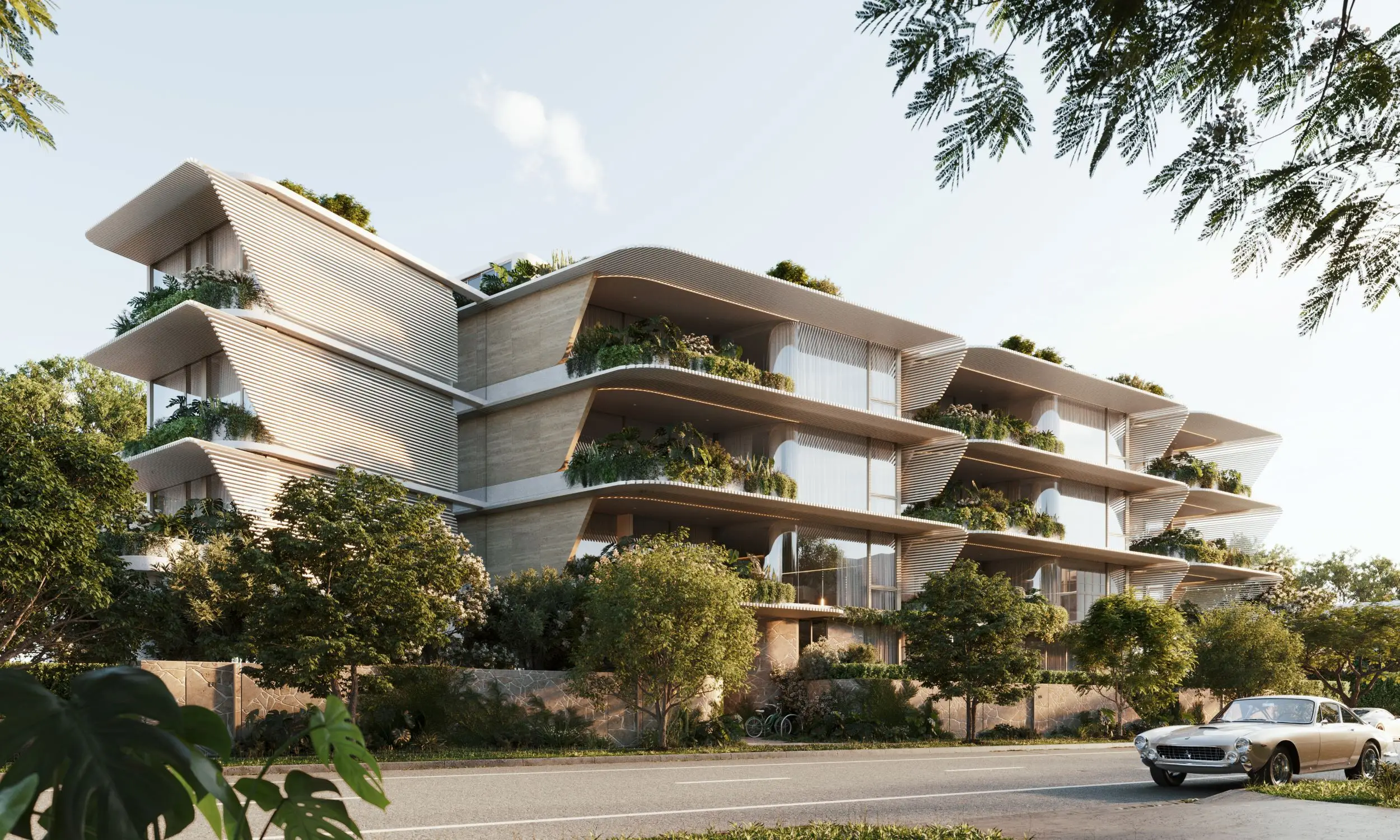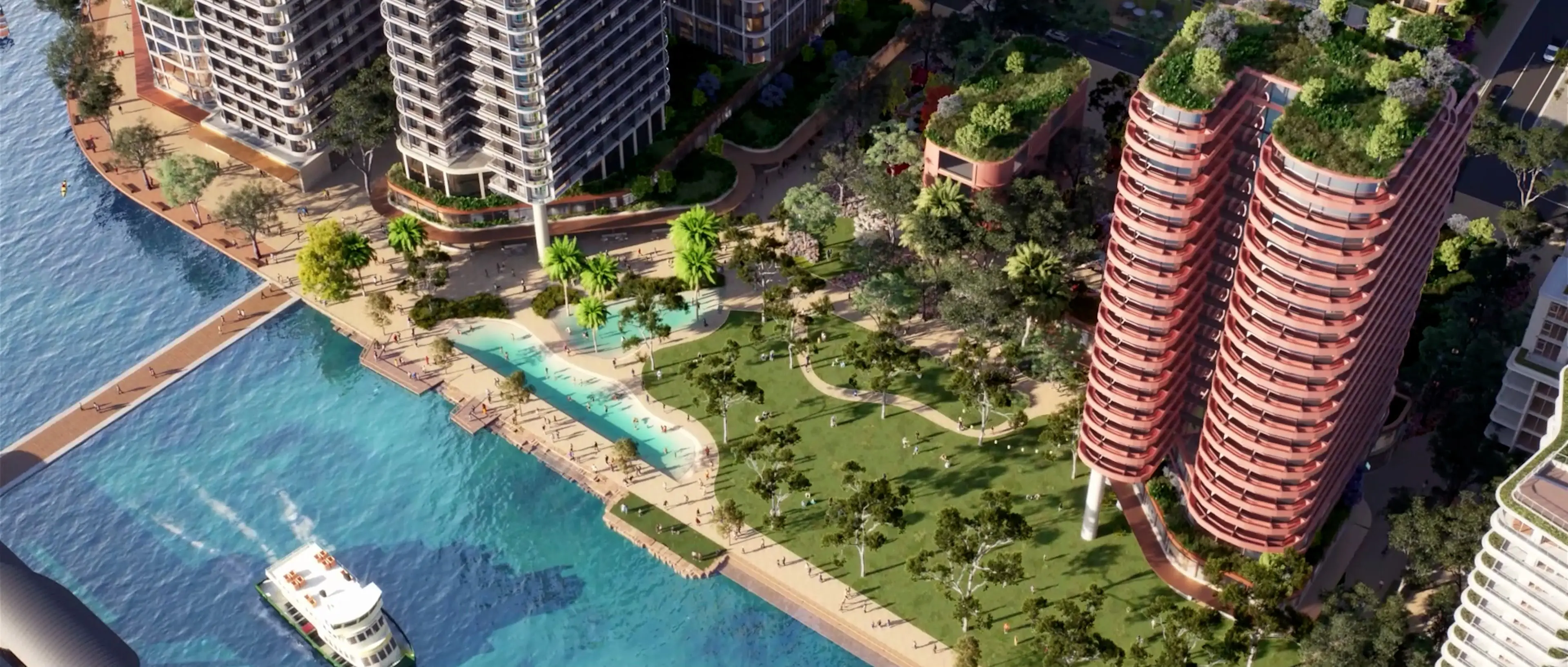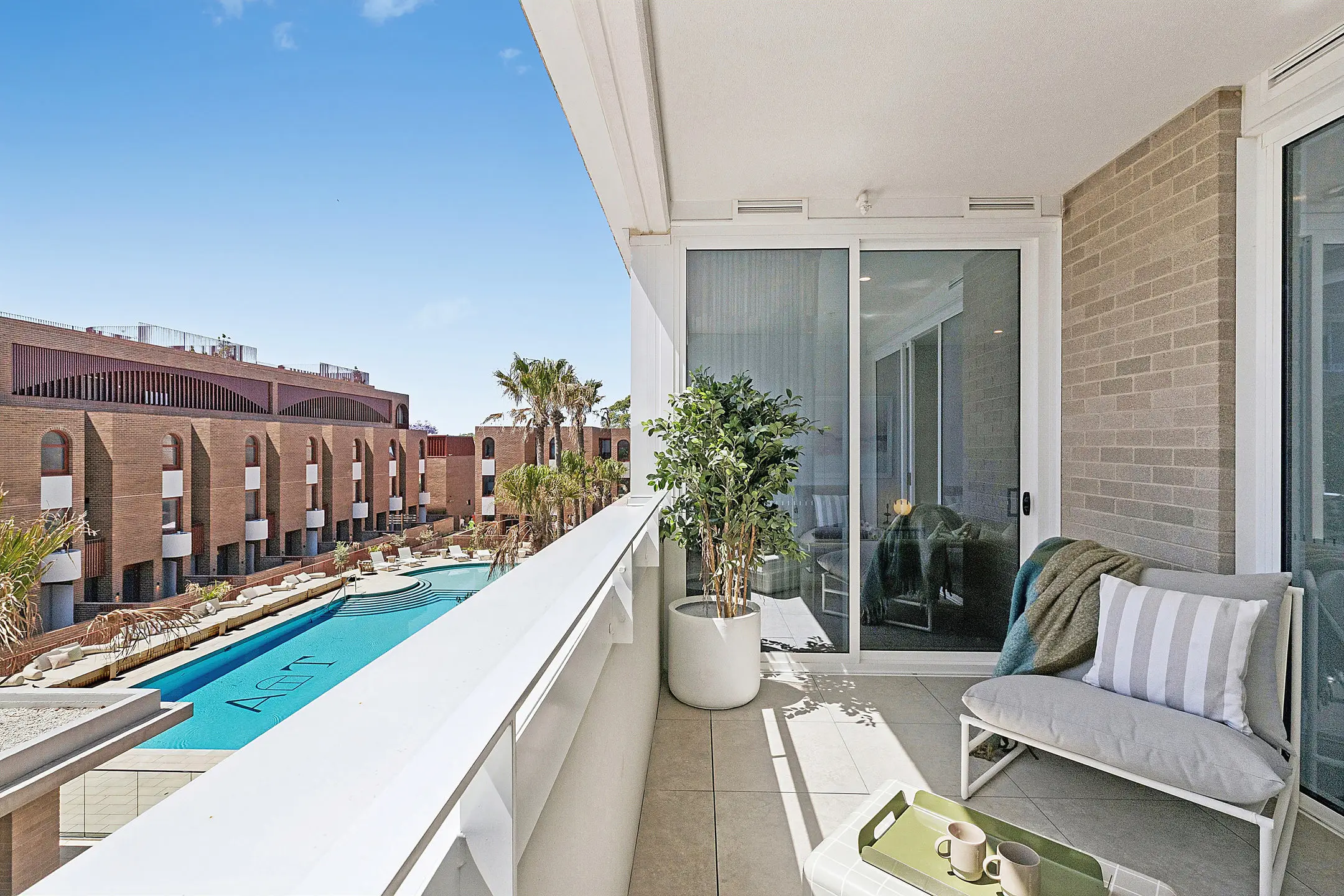
Alston’s boutique apartments are defining modern design and luxury living in the green and friendly suburb of East Malvern.
The Alston project is developed by Quantum Development Management in a collaboration with boutique architecture firm Chandler. The result is a modern building where monochrome materials meet nature’s hues and clean lines meet the neighbourhood's leafy textures. The contemporary, understated facade is carefully designed for sundrenched living rooms, balconies and gardens.
Beyond Alston’s beautiful, charcoal exterior lie 26 designer apartments – both two bedroom and three bedroom homes are available. With an abundance of indoor and outdoor space, these apartments are perfect for those looking to downsize without compromising on quality of living or for those looking to upgrade from a smaller, inner-city apartment.

With a touch of Scandinavian design, the open plan dining, kitchen and lounge area is the highlight of the home. White walls and expansive glazing illuminate and open up the room – combined with faded oak timber floorboards, this creates a sense of airy comfort. Interior design features like the metal louvre blinds bring interesting aesthetics to the room to add character to the style.
A similar atmosphere is mirrored in the bedroom which also benefits from a natural colour palette as well as soft, grey carpet for cosy mornings. Bedrooms open up onto private balconies and terraces making morning coffees in your pyjamas a daily temptation during warmer seasons.
The kitchen is generously spacious, designed to impress even the most masterful cooks. Benchtops from Smart Stone and a feature island bench ensure you will never run out of space for meal preparation or entertaining. European fitted appliances including a stainless steel 600mm AEG gas cooktop and AEG stainless steel oven and microwave will afford you the very best cooking experience.

The kitchen’s mirror splashbacks come in silver or bronze – the choice is yours. Lending appreciation to the subtleties of personal taste when it comes to interior design, the project allows buyers to decide between a lighter or darker colour scheme in the kitchen. Bleached walnut cabinetry creates a rustic look while the black wenge cabinetry makes for a more modern and industrial interior.
In the bathroom, Spanish, slip-resistant tiles can also be complemented by two contrasting themes – creamy tones for a pampering haven of serenity and warmth, or stony, grey tones for a cooler, modern appeal. Both variations feature a walk-in shower, recessed shelving and chrome Hansgrohe tap fittings.
Each of Alston’s apartments accesses a grandiose, private outdoor area of up to 110sqm, thanks to the spaciousness that comes with suburban living. These lush gardens serve as your own green sanctuary or as the perfect place to entertain guests. And if your own garden doesn’t suffice, famously beautiful Hedgeley Dene Gardens are just a stroll away.
 The apartment project is situated in a highly sought-after pocket of Melbourne’s suburban layer, East Malvern. Within the exciting restaurant and cafe culture, local gems are Spoon Cafe for breakfast and Home to Roost for a taste of America.
The apartment project is situated in a highly sought-after pocket of Melbourne’s suburban layer, East Malvern. Within the exciting restaurant and cafe culture, local gems are Spoon Cafe for breakfast and Home to Roost for a taste of America.
For avid shoppers, Chadstone shopping centre is just 8 minutes away by car and having Monash University so nearby, just 5 minutes away, is perfect for students commuting to campus.
East Malvern’s nearby train station will transport you to the CBD in just 30 minutes and quick access to the freeway means it will take less than 20 minutes by car.
Alston is expected to be completed by December 2017 with the price of the two and three bedroom residences ranging from $585,000 to $950,000.
For more information or to enquire about Alston Apartments, click here.
Find other off the plan apartments in Melbourne here.


