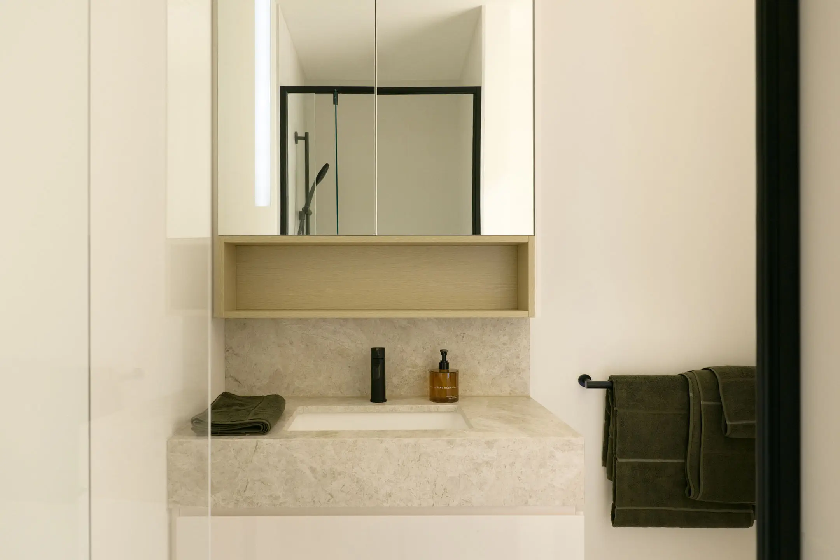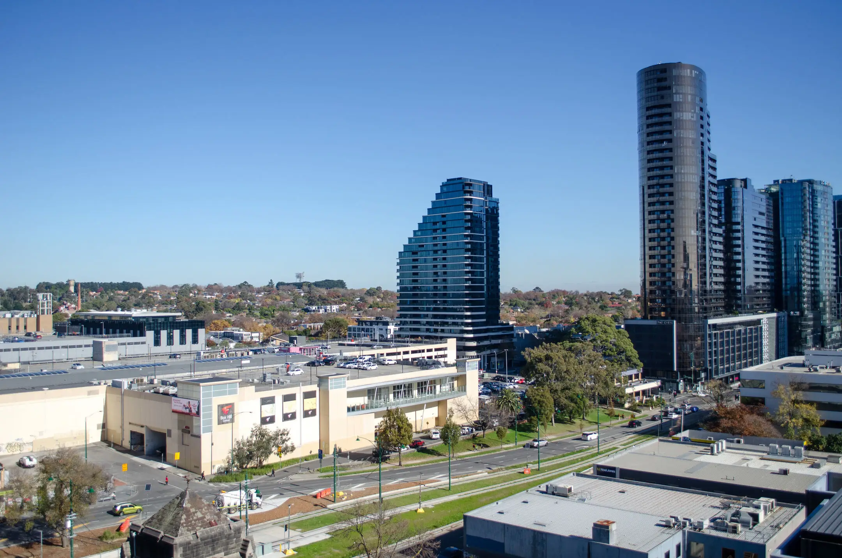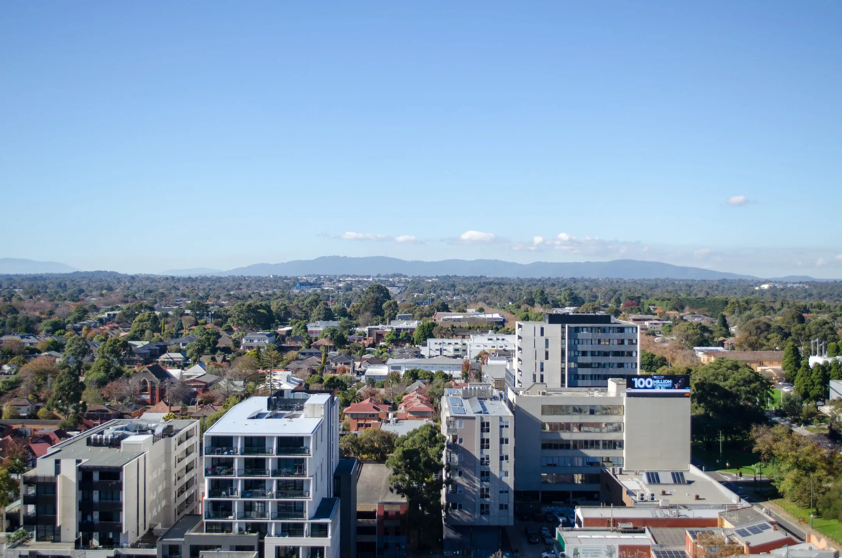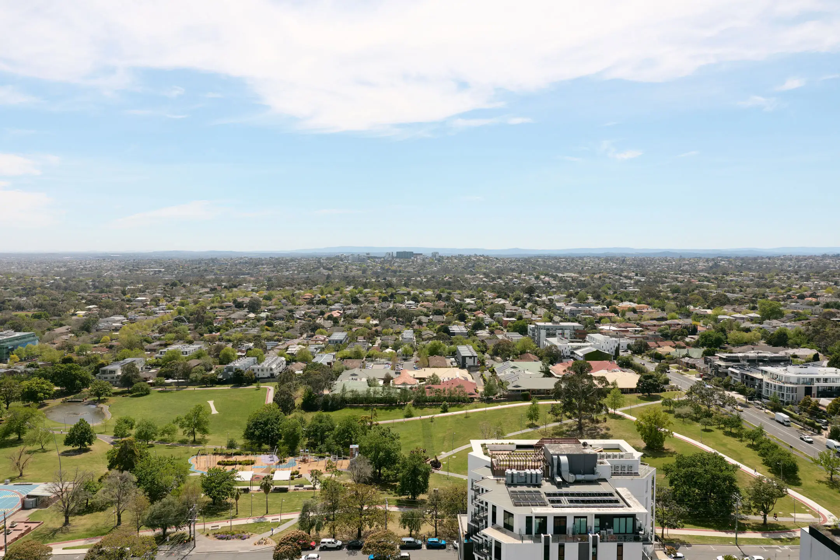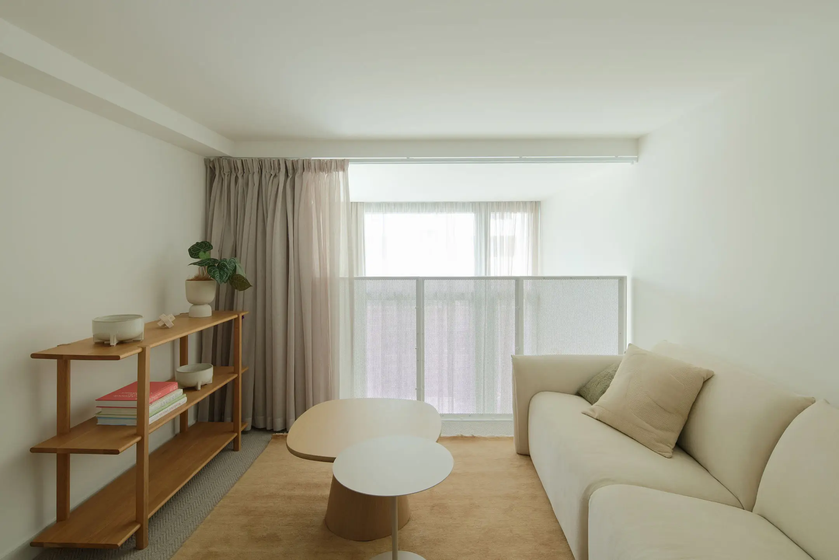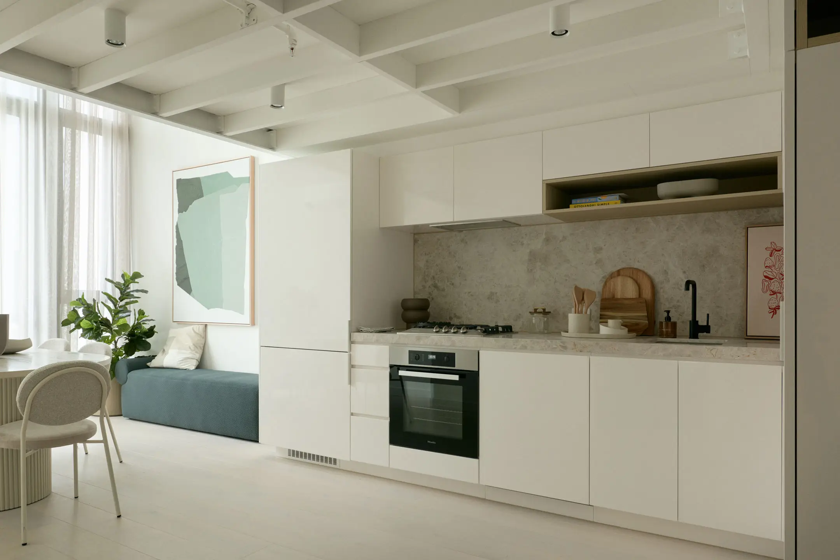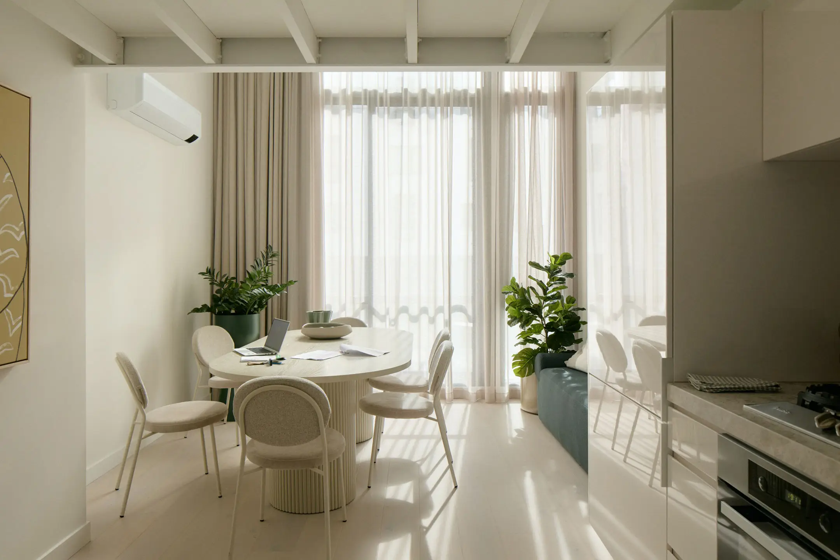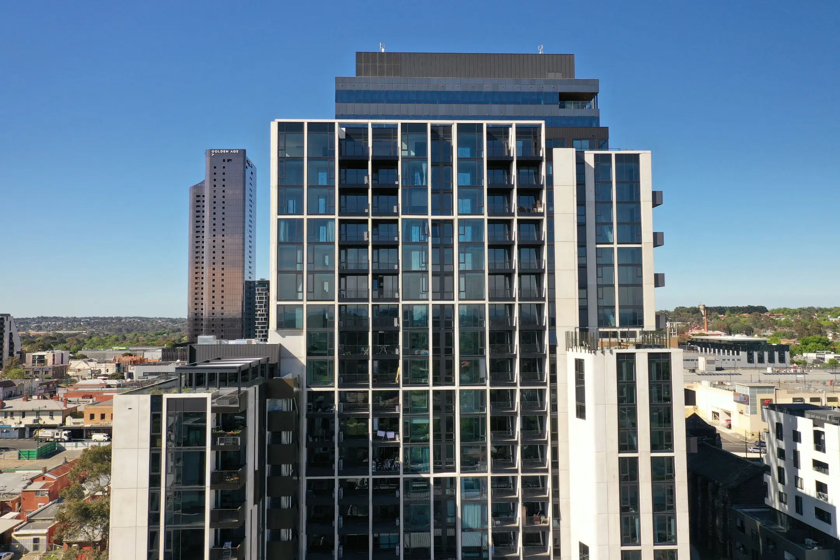Enter via the open hallway into the magnificent dining area with ample space for an 8-seater table. Located on level 18, family and guests can enjoy alfresco dining with an adjoining casual seating area on the large 33m2 north facing balcony commanding beautiful views across Box Hill Gardens.
The kitchen adjacent is complete with Miele appliances, an integrated fridge / freezer, and a long island marble benchtop including a signature gold linear pendant – perfect for the entertainer!
Prioritising natural light, storage and functionality, this sub-penthouse includes energy efficient LED downlights and double-glazed floor to ceiling windows that welcome an abundance of natural light, enhancing insulation for thermal comfort.
A suite of upgrades include marble throughout the bathroom and ensuite, air-conditioning to all bedrooms, integrated LED mirrors throughout the master bathroom and ensuite. The master bedroom includes ample storage opening onto a second outdoor balcony area.
Featuring the Traditionalist scheme, an inviting palette of creams and greys and natural timber punctuated with panelled doors and classic button knob handles. Light grey marble splashback and benchtops in the kitchen with wood and nickel accents harmoniously bridging both modern and traditional sensibilities.
With the Traditionalist colour palette of warm creams and greys, and natural timber punctuated with panelled doors, a classic aesthetic with timeless appeal is the hallmark of this sub-penthouse.
This sub-penthouse enjoys flexible living spaces which accommodate a variety of furniture configurations for truly enhanced liveability.

