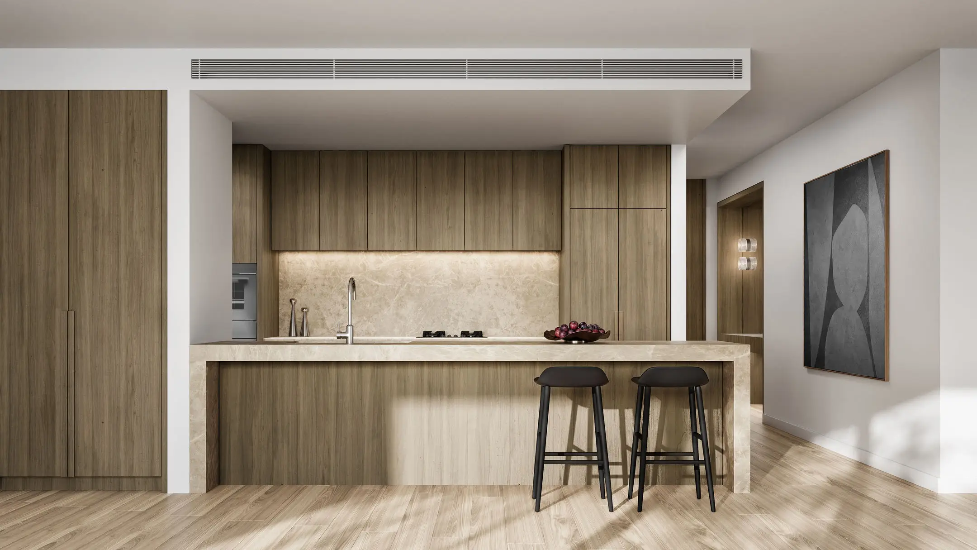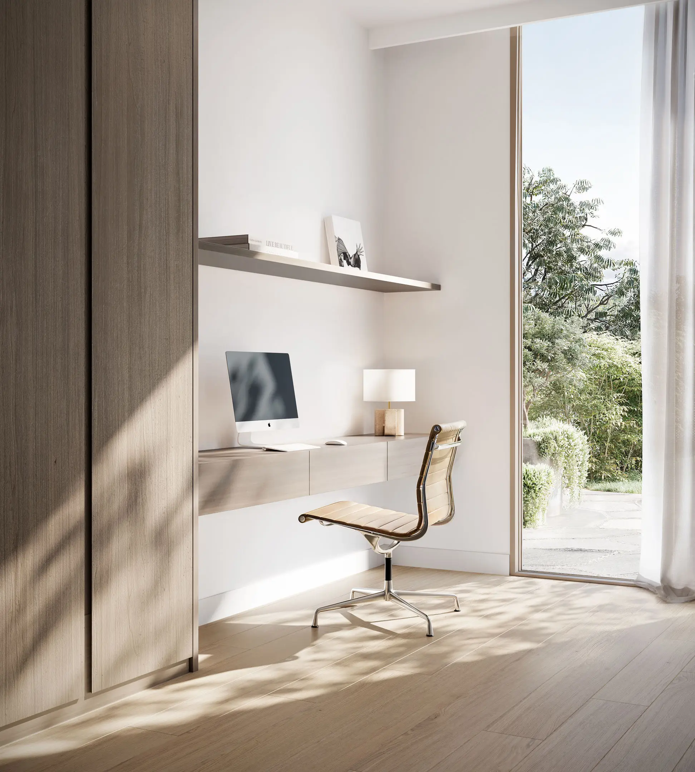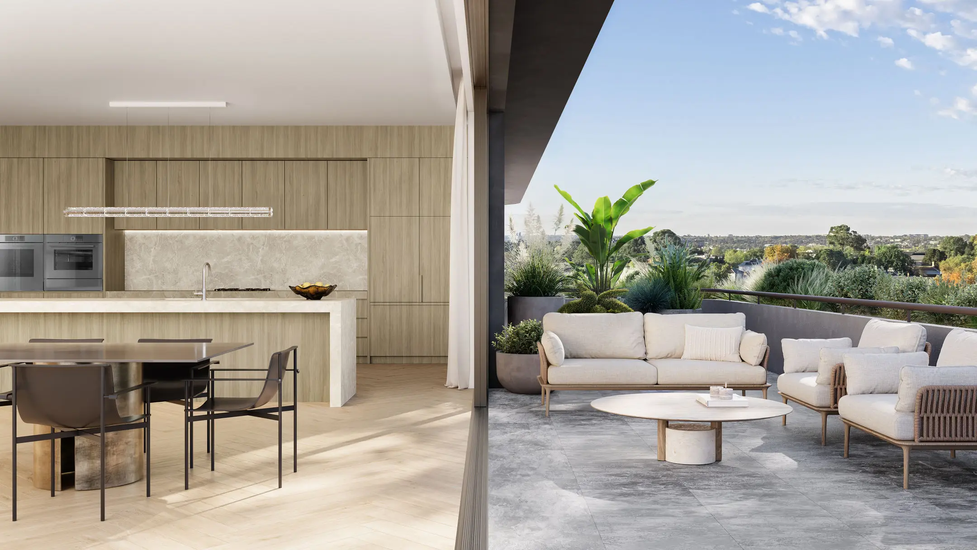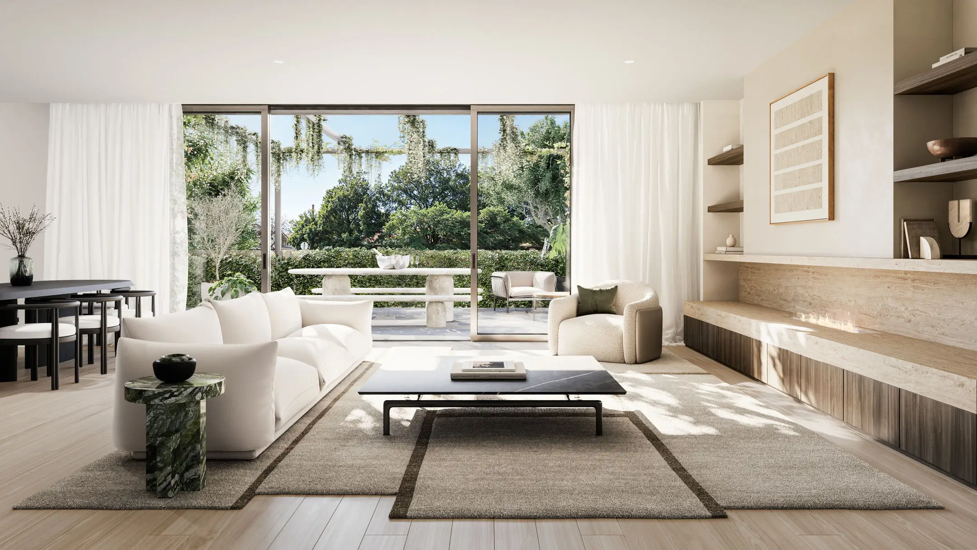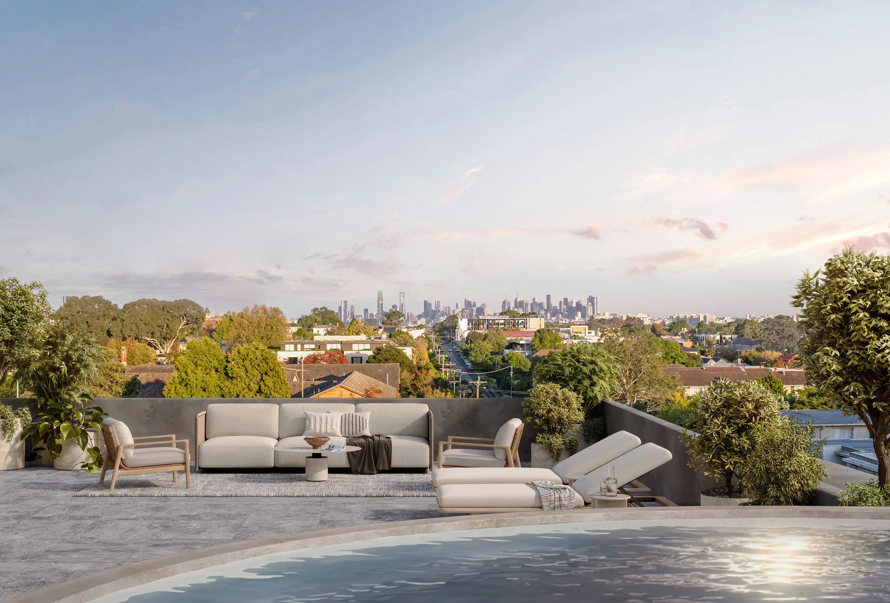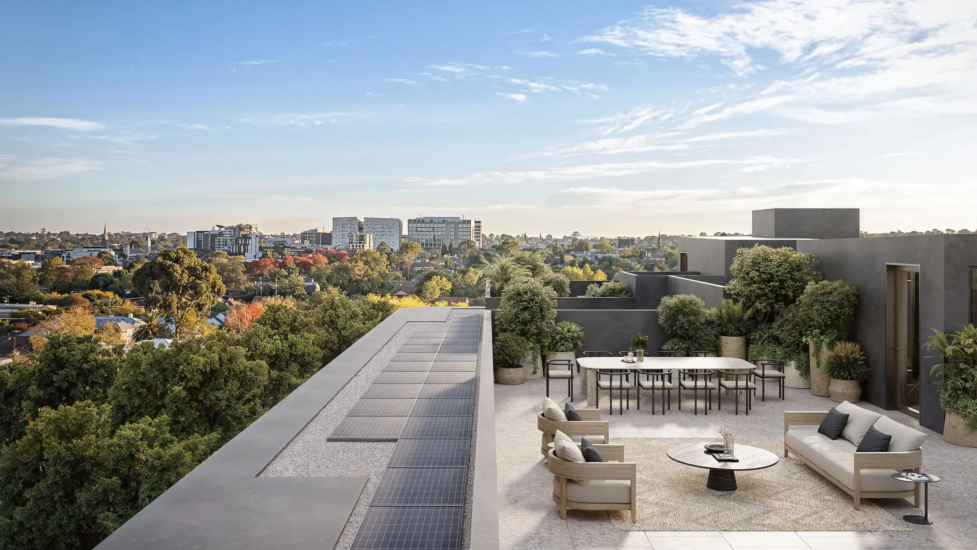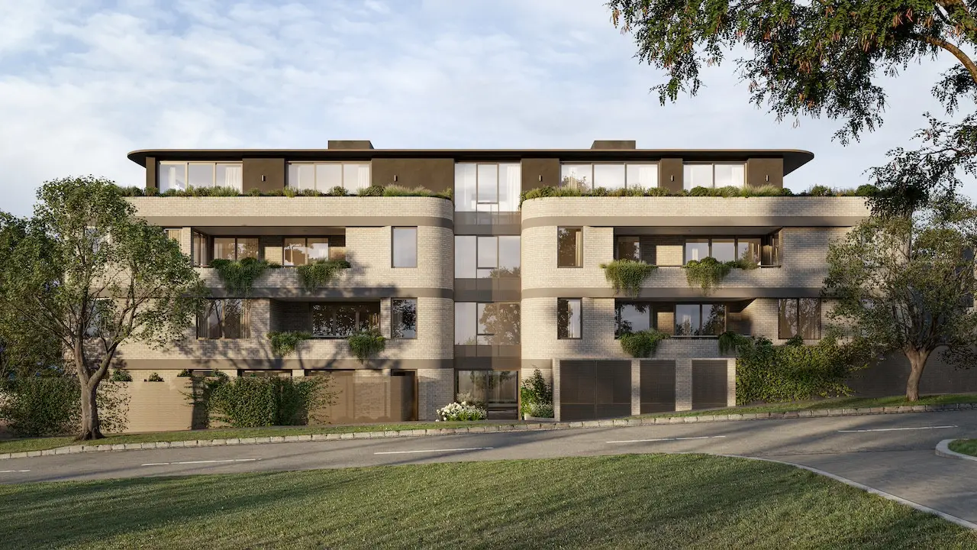A distinguished address where architectural elegance and amenity converge to create a lifestyle without compromise.
Kooyongkoot is an exclusive boutique residential development at the corner of Kooyongkoot Road and Riversdale Road in Hawthorn, offering resort-style living within one of Melbourne’s most prestigious precincts. Nestled amidst heritage homes in the heart of Hawthorn, each residence benefits from direct access to expansive wellness and leisure facilities typically reserved for much larger complexes.
Brought to life by PQD, a partnership between Pomeroy Pacific and Quattro Corp with over 80 years of combined experience, Kooyongkoot reflects a legacy of trusted delivery, rigorous project management and deep capital advisory expertise. Every decision has been shaped by real buyer feedback and an unwavering commitment to quality, resulting in a building where architectural integrity and enduring value sit at the forefront.
At its core lies a private wellness retreat: infrared and traditional saunas, cold-therapy showers, a dedicated treatment room, yoga studio, premium-grade fitness facility, immersive golf simulator, resident lounge and pet and car wash facilities. These amenities support a daily rhythm of restoration and connection, transforming everyday routines into moments of calm and Refinement.
Designed by Cera Stribley, the architecture reimagines resort-style living through a lens of permanence and proportion. Horizontally expressed, textured brickwork anchors the façade. Interiors flow seamlessly between shared and private moments, with abundant natural light and thoughtful spatial clarity throughout.
Exclusivity is reinforced by two Schindler lift cores, each serving fewer than ten homes, while tailored features from custom joinery to premium appliances ensure a refined living experience. Garden Residences (ground floor), Terrace Residences (Level 1), and Sub-Penthouses (Level 2) each enjoy spacious private balconies or terraces, perfect for alfresco relaxation. The two Penthouses crown the building with expansive rooftop terraces complete with private pools, extensive joinery and exquisite city views.
Residents are perfectly positioned to enjoy Hawthorn’s vibrant neighbourhood: tree-lined parklands such as Central Gardens and Fairview Park; elite schools including Scotch College and Methodist Ladies’ College; Glenferrie and Kooyong stations; tram routes 70 and 75; and cultural icons like Lido Cinemas, all just moments from home.
Project Features
Wellness & Leisure Amenities
- Infrared & traditional saunas
- Cold therapy shower
- Dedicated therapy (treatment) room
- Yoga & Gym studio (with reformer equipment)
- Immersive golf simulator
- Residents lounge
Pet & Vehicle Care
- Professional grade dog wash
- Professional grade car wash facility
Storage & Logistics
- Generous, Fully enclosed and secure storage rooms
- Smart parcel lockers for seamless deliveries
- Secure bike storage
Building Features
- Two Schindler lift cores servicing fewer than ten homes each
- Electric vehicle (EV) charging infrastructure
- Security cameras are throughout all common areas
- Rubbish Chute (Both for Rubbish & Recycling) for each lift core

