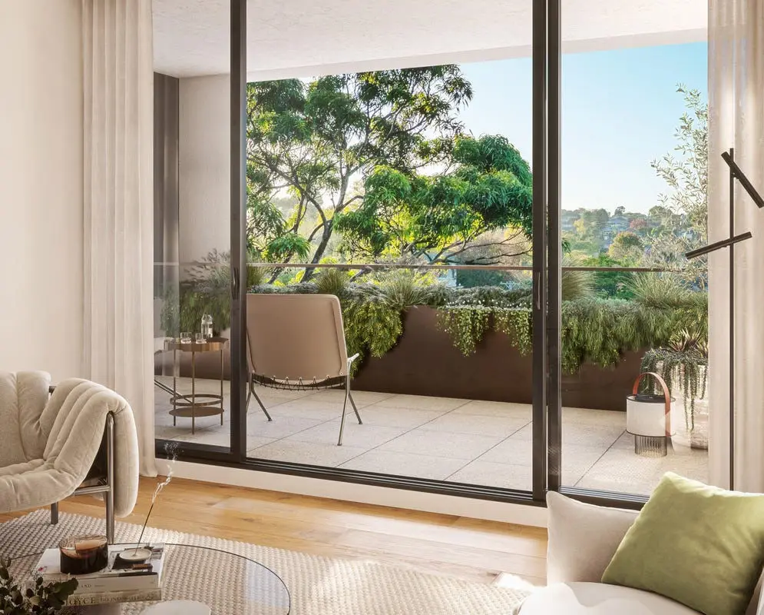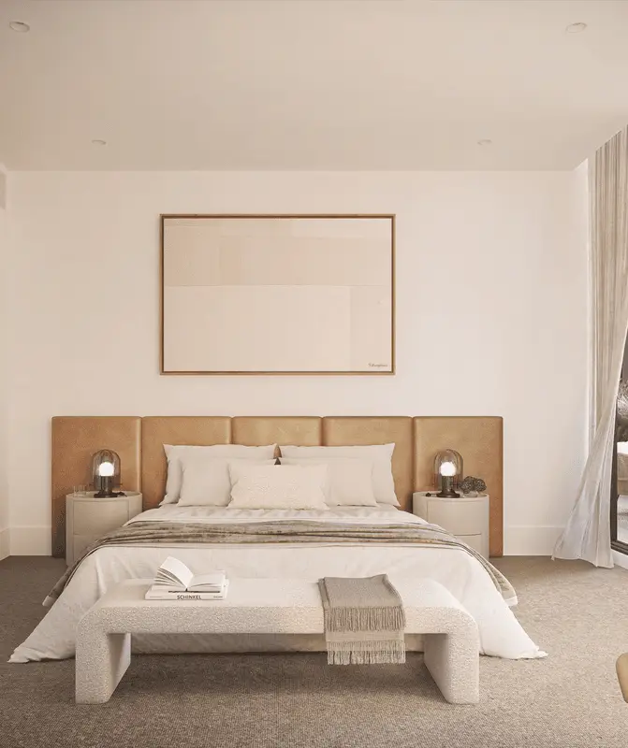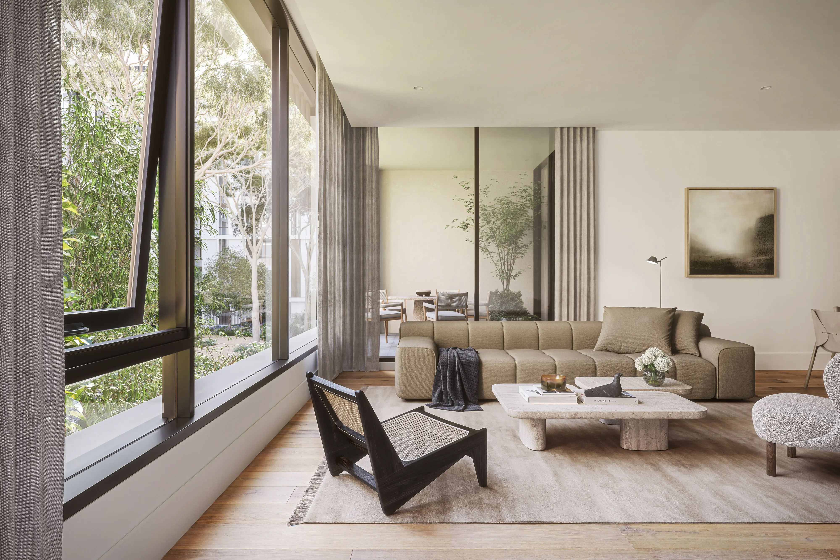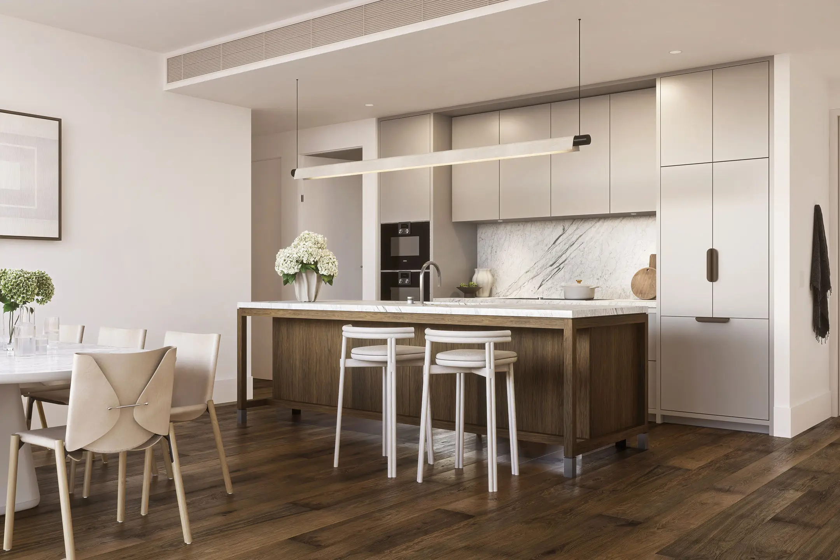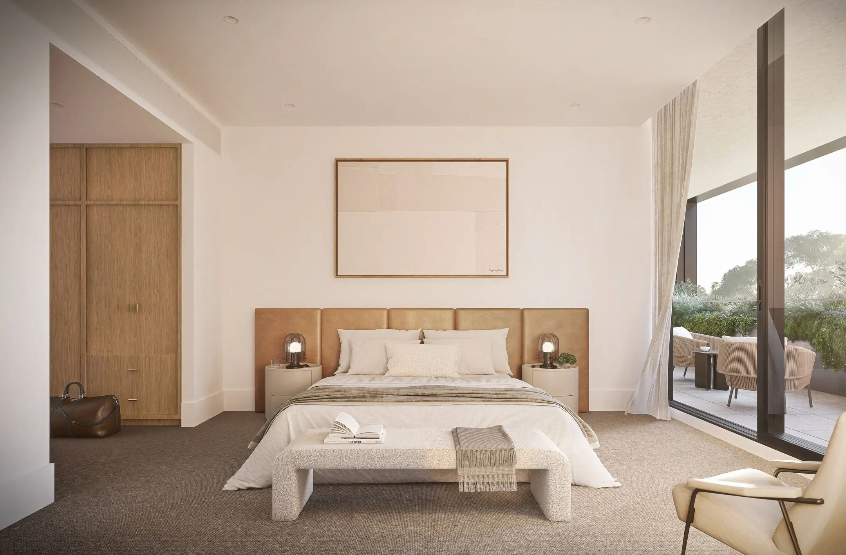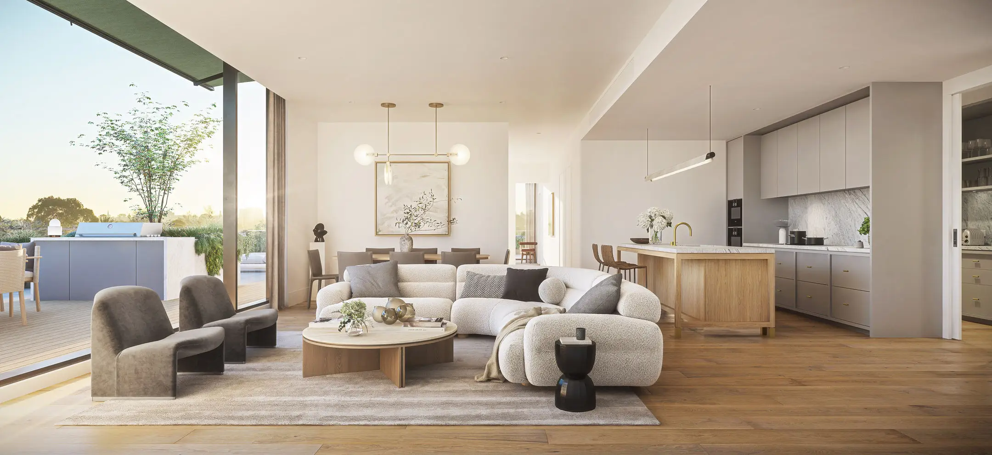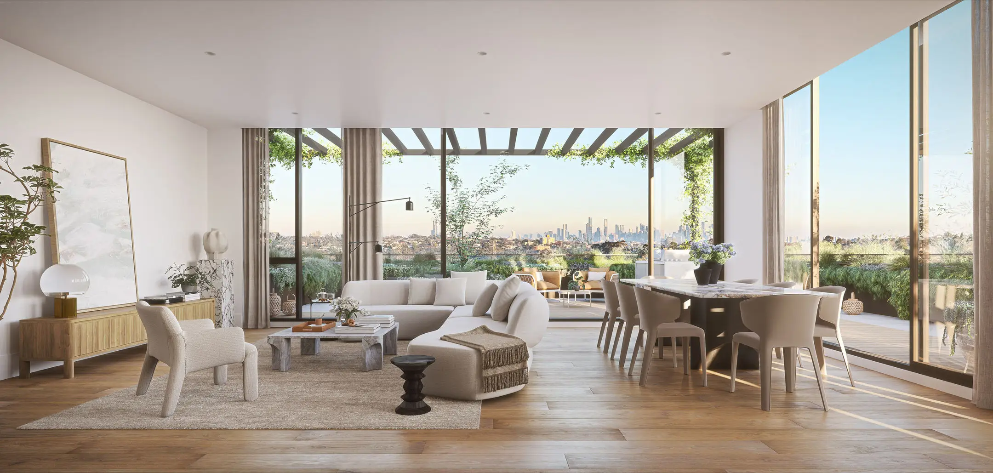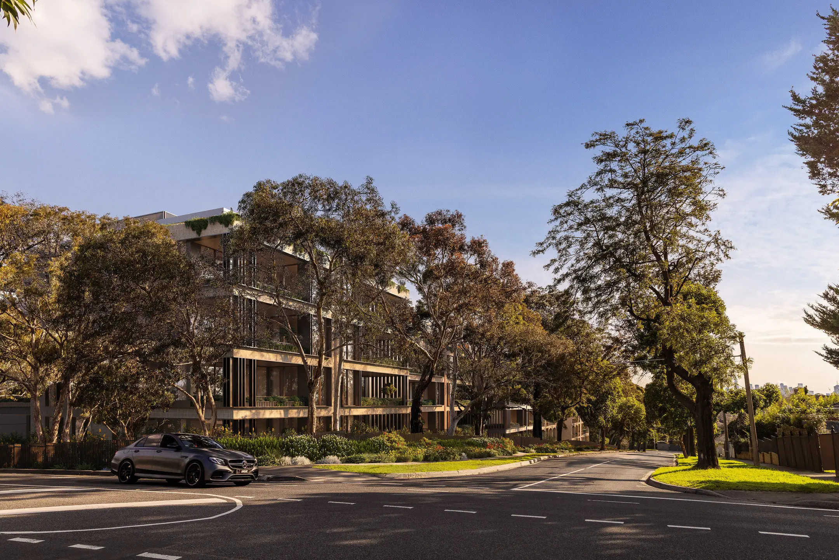Positioned within The Woodburn, this expansive three-bedroom, two-bathroom residence with two secure car parks offers a rare blend of scale, luxury, and thoughtful design.
At the heart of the home is a grand kitchen appointed with a central island bench, state-of-the-art Gaggenau appliances, and an oversized butler’s pantry—perfectly suited to both entertaining and everyday living. The open-plan living and dining area flows seamlessly to a large terrace, offering abundant natural light and a refined indoor-outdoor lifestyle.
The master suite is a true retreat, featuring a walk-through robe, dedicated dressing space, and a beautifully finished ensuite with double vanity, double shower, and freestanding bath. Two additional bedrooms, each with built-in robes, are thoughtfully positioned away from the main suite—creating a harmonious, feng shui-inspired layout.
Additional highlights include a full-sized laundry, natural stone finishes throughout, and two secure basement car parks—rounding out this exceptional residence with both comfort and convenience.
About Scotch Hill Gardens
The Woodburn sits at the heart of Scotch Hill Gardens, offering residents a rare blend of privacy, nature, and resort-style living in one of Hawthorn’s most coveted precincts.
Designed by Dwell Concepts in collaboration with Woods Bagot, the wellness-focused amenities rival high-end day spas — including a luxurious Bath House with vitality and cold plunge pools, sauna, and salt room. Residents also enjoy co-working spaces, a lounge and dining area, and premium fitness facilities, all designed to support a healthy, connected lifestyle.
Nestled within an established landscape of over 70 mature trees — some more than 50 years old — The Woodburn offers immediate natural beauty, enhanced by an additional 151 new trees and expansive gardens by Tract Landscape Architects.
Residents arrive via a secure, private entry into a grand double-height lobby, tucked away from main roads yet just a short walk from local cafés, parks, and leading schools. The upcoming Bills Street Village redevelopment will further elevate the neighbourhood with new dining and retail options at your doorstep.
Limited-Time Incentive
An exclusive opportunity to secure stamp duty savings of up to $210,000 for off-the-plan purchasers.
Available for a limited time only.
Terms and conditions apply.
*Please note: Images are strictly for representational purposes only and may not reflect the specific floorplan.
For more information, please register your interest

