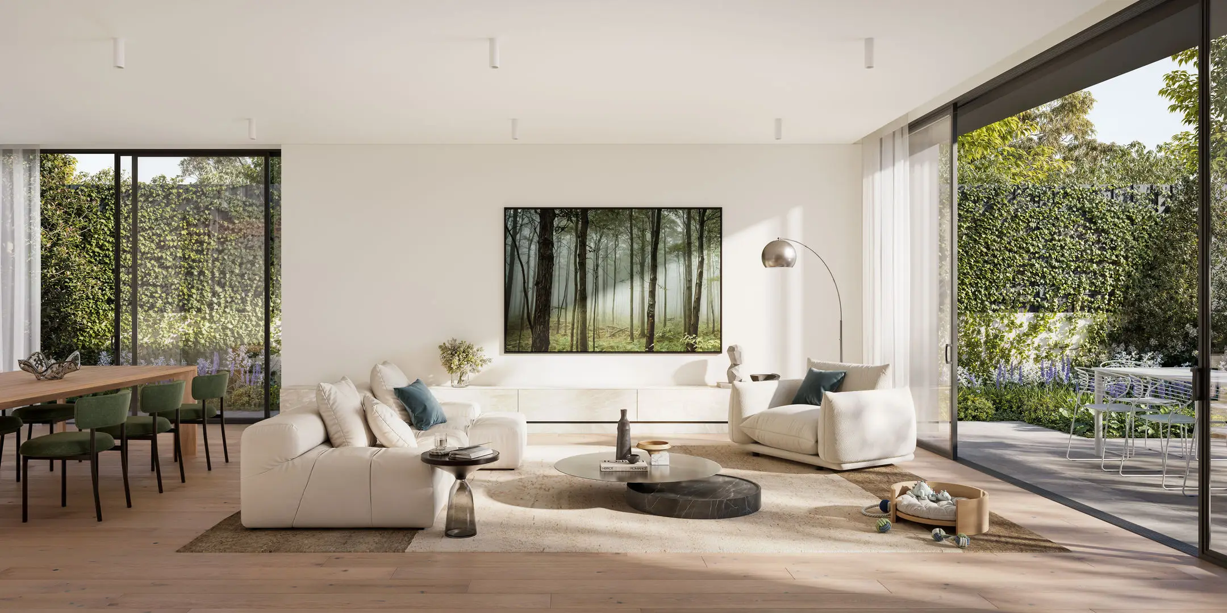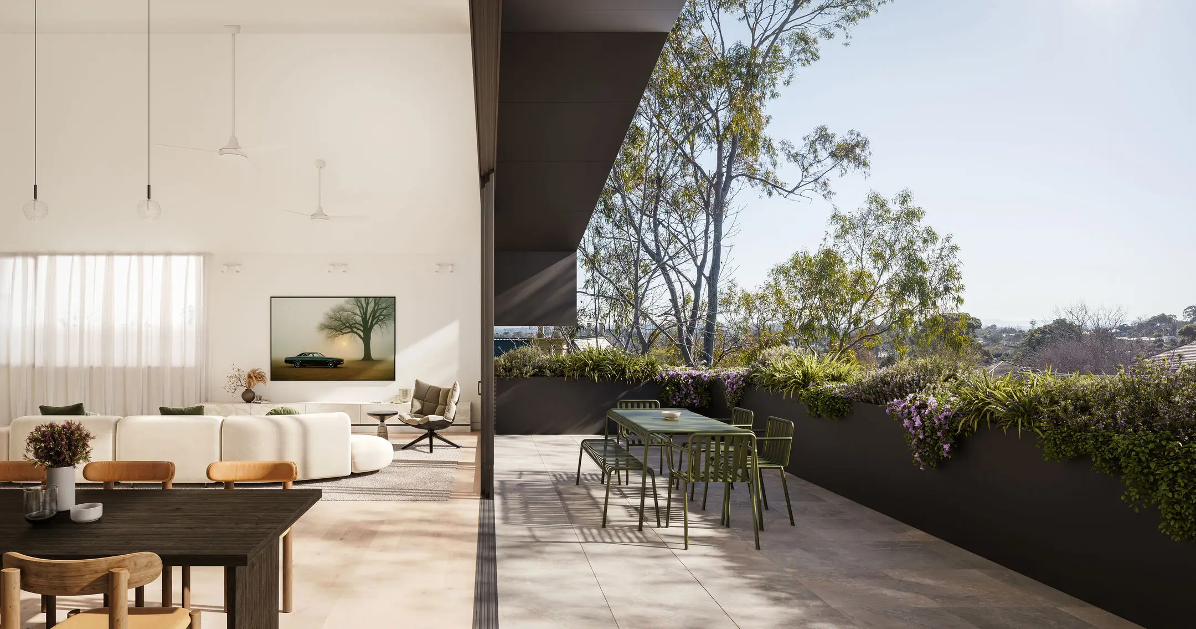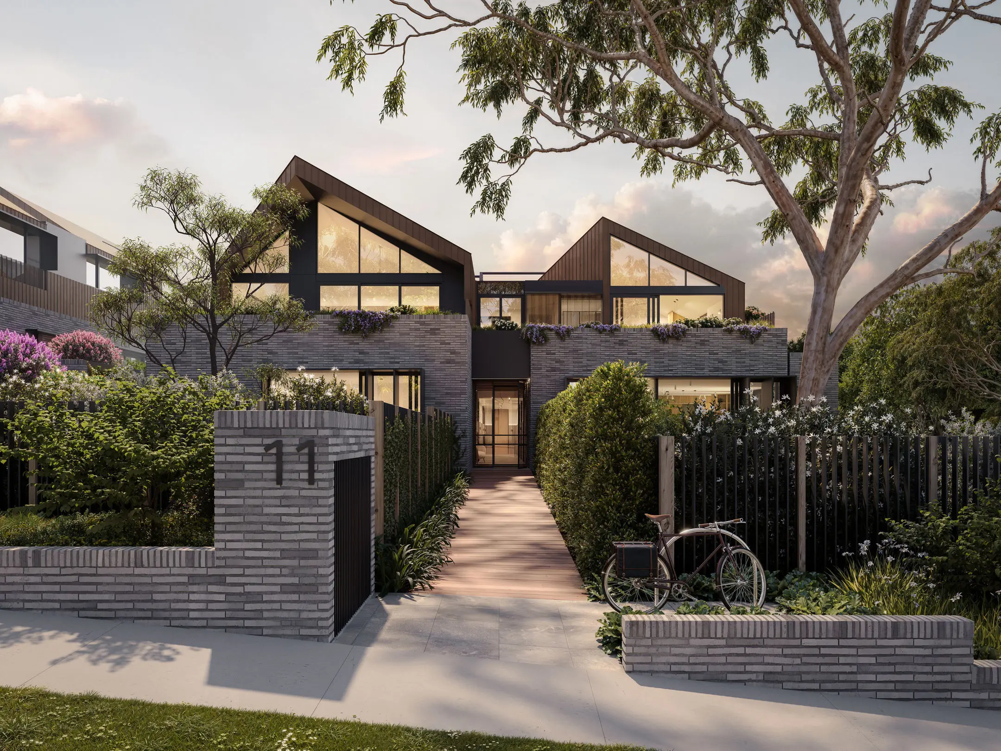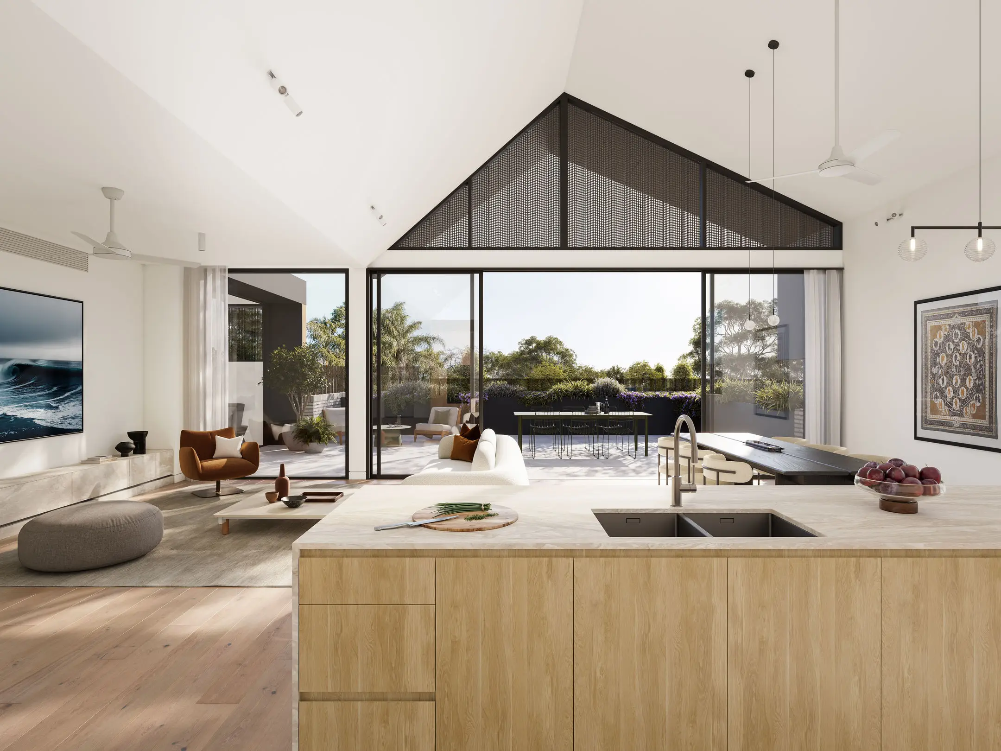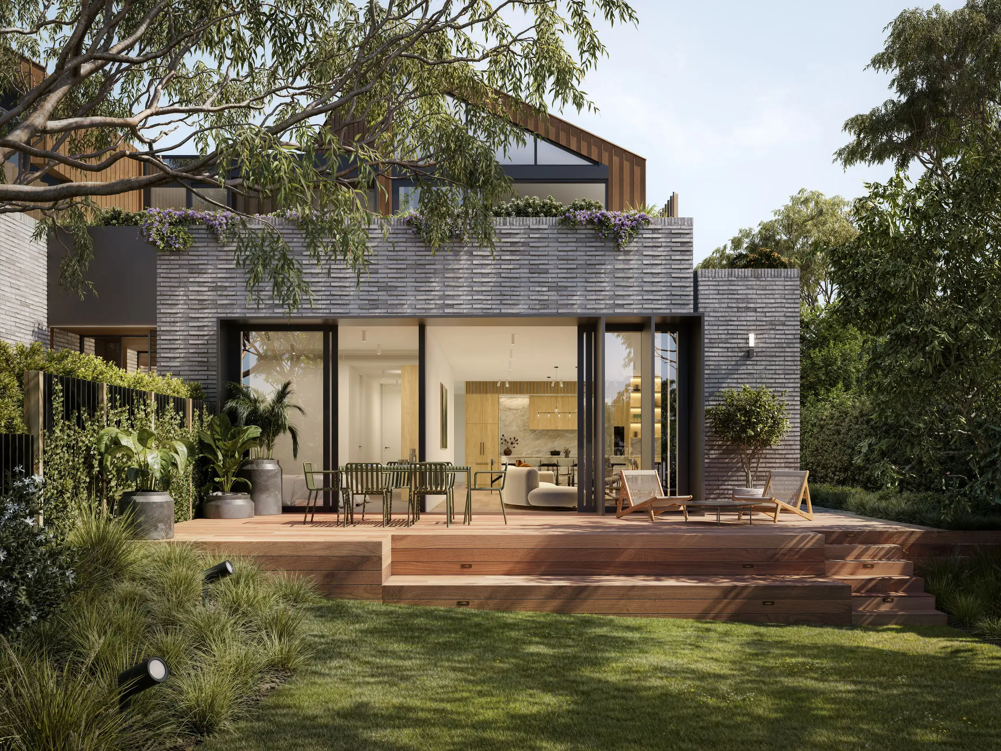2, 3 & 4 Bedroom Residences and Penthouse | From $2.2M | Stamp Duty Savings Up to $300,000
________________________________________
Key Property Features
Welcome to 9–11 Wimba Avenue, Kew — a rare collection of only 13 architecturally designed apartments set across two boutique buildings of just 6 and 7 residences each.
Perfectly positioned on a quiet, tree-lined residential street just off Cotham Road, these homes offer the space, privacy, and craftsmanship discerning buyers expect from Melbourne’s finest luxury developments.
Spacious Living – Larger Than Average:
- Expansive private gardens (approx. 125m² each) – ideal for entertaining or relaxing outdoors
- Generous balconies (approx. 60m² each) – extending your living space with natural light and leafy views
- Wide living rooms (minimum 5 metres) for exceptional comfort and flexibility
- Ceiling heights ranging from 3m to 5m – creating a sense of openness and grandeur
Residences Available:
- 2 Bedroom, 2 Bathroom, 2 Car – from $2,200,000
- 3 Bedroom, 2 Bathroom, 2 Car – from $2,550,000
- Penthouse – $4,450,000
Premium Inclusions:
- Lock-up garage for 2–3 cars plus private storage cages
- Miele kitchen appliances and premium fittings throughout
- Double-glazed windows and EV charging readiness
- NBN connected, ducted heating and cooling, 7.2 NatHERS energy rating
- 10-year building guarantee and 52-week defect warranty by Sinjen
- Secure double-gated basement with number plate recognition
- Parcel lockers and surveillance cameras at all entry and exit points
________________________________________
Prime Kew Location
Tucked away in leafy Wimba Avenue, residents enjoy a peaceful environment moments from Kew Junction, Camberwell, and Deepdene Village.
With a Walk Score of 83, daily essentials, cafés, and transport are all within easy reach.
Transport Access:
- Tram routes 48 & 109 (just minutes away)
- Bus routes 200 & 207 with direct city connections
- Nearby train stations: Glenferrie & Camberwell
Local Cafés & Shopping:
- Ora Café, Kupid Espresso, Boccaccio Cellars Café
- Toscano’s Greengrocer, Cannings Butcher, and Boccaccio Cellars
________________________________________
Close to Leading Schools & Green Spaces
Kew is home to Melbourne’s top educational institutions and beautiful parks—ideal for families and downsizers alike.
Nearby Schools:
- Carey Baptist Grammar
- Ruyton Girls’ School
- Deepdene Primary
- Kew High School
- Genazzano FCJ College
- Xavier College
Parks & Recreation:
- Victoria Park
- Alexandra Gardens
- Boroondara Sports Complex
- Macleay Park
________________________________________
About the Developer & Design Team
This project brings together a trusted team of Melbourne’s most respected names in luxury development, architecture, landscape, and construction — each known for excellence and enduring design quality.
Developer: Ricdanic
A boutique Melbourne developer renowned for delivering high-end residential projects that combine architectural integrity, sustainability, and long-term livability. Ricdanic focuses on creating timeless, design-led homes that stand out for quality and attention to detail.
Architects: Idle Architecture Studio
An award-winning Melbourne architecture practice known for innovative, contextually sensitive designs that enhance the character of their surroundings. Idle Architecture brings a refined aesthetic and functional intelligence to each apartment layout.
Landscape Design: John Patrick Landscape Architects
One of Australia’s leading landscape architecture firms, John Patrick’s team creates beautiful, sustainable gardens and outdoor spaces that enrich everyday living and complement the architectural vision.
Builder: Sinjen
A respected name in Melbourne’s luxury building sector, Sinjen specialises in premium apartment and bespoke home construction. Known for superior craftsmanship, transparency, and long-term support, Sinjen ensures each residence meets the highest standards of finish and quality.
Together, these partners deliver a collection of homes that combine enduring craftsmanship, advanced construction, and timeless architectural design.
________________________________________
Why Choose 9–11 Wimba Avenue, Kew
- Only 13 residences – exclusive, private, and community-focused
- Larger-than-average apartments with exceptional width and outdoor space
- Leafy residential setting offering peace and privacy
- Architecturally distinct – two boutique buildings of 6 and 7 residences
- Premium build quality by Sinjen with long-term guarantees
- Up to $300,000 stamp duty savings available
________________________________________
Frequently Asked Questions
Q: How large are the apartments?
A: Each residence offers larger-than-average floorplans, with private gardens around 125m² and balconies approx. 60m². Living rooms are at least 5 metres wide, with ceiling heights from 3 to 5 metres.
Q: What is the energy rating?
A: Each apartment achieves an average 7.2 NatHERS rating, ensuring efficiency and comfort year-round.
Q: Is parking included?
A: Yes – each apartment includes a private lock-up garage for 2–3 cars plus secure storage.
Q: Who is building the project?
A: Construction is by Sinjen, one of Melbourne’s most trusted luxury builders.
Q: Are there custom floorplan options?
A: Yes, buyers can work with the design team to tailor layouts to their lifestyle needs.
________________________________________
Enquire Today
Discover rare large-scale luxury apartments in Kew – designed for privacy, space, and lasting quality.
Contact our team today to view floorplans, finishes, and customisation options at 9–11 Wimba Avenue, Kew.
Discover an exclusive collection of only 13 architecturally designed residences in two boutique buildings, perfectly positioned on a quiet, tree-lined street just off Cotham Road. Each 2, 3 & 4 bedroom apartment offers generous living spaces, private gardens up to 125m², balconies around 60m², and living rooms over 5m wide with 3–5m ceilings.
Enjoy premium finishes including Miele appliances, double glazing, EV readiness, and a 7.2 NatHERS energy rating. Built by Sinjen with a 10-year guarantee, these homes combine privacy, design, and craftsmanship.
Located near Kew Junction, tram routes 48 & 109, and elite schools like Carey Grammar and Xavier College, this development offers luxury, convenience, and space.
2-bed from $2.2M | 3-bed from $2.55M | Penthouse $4.45M | Stamp Duty Savings up to $300,000
Enquire today about these rare large-scale luxury apartments in Kew.

