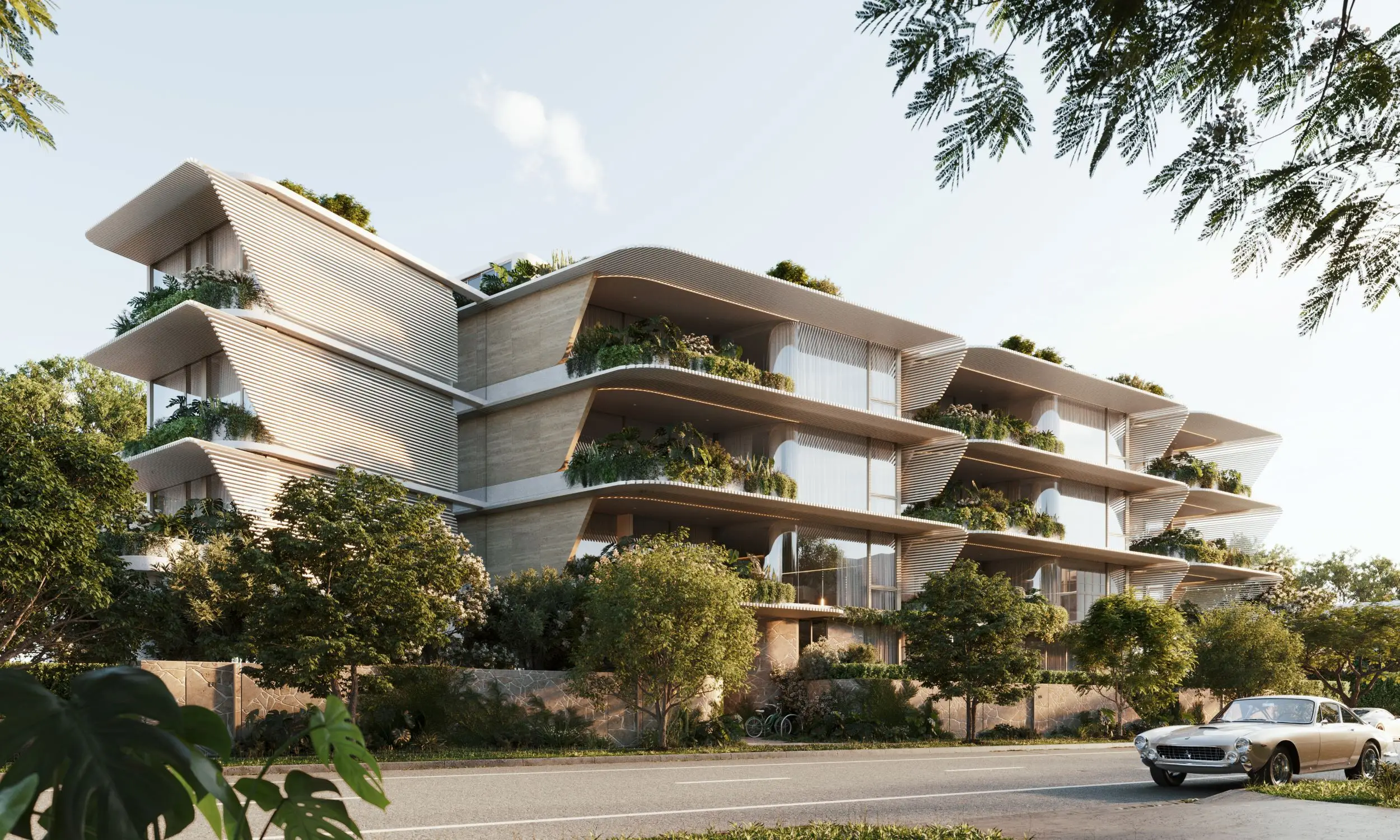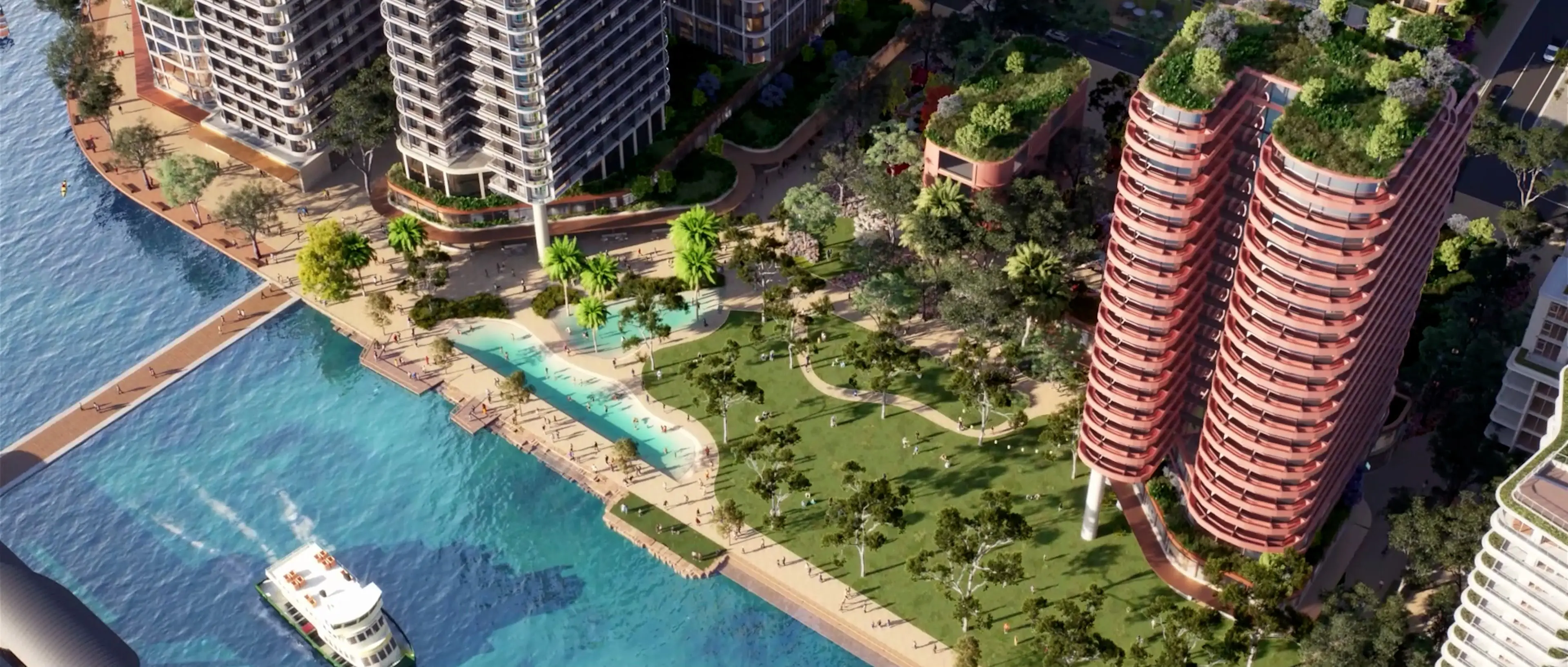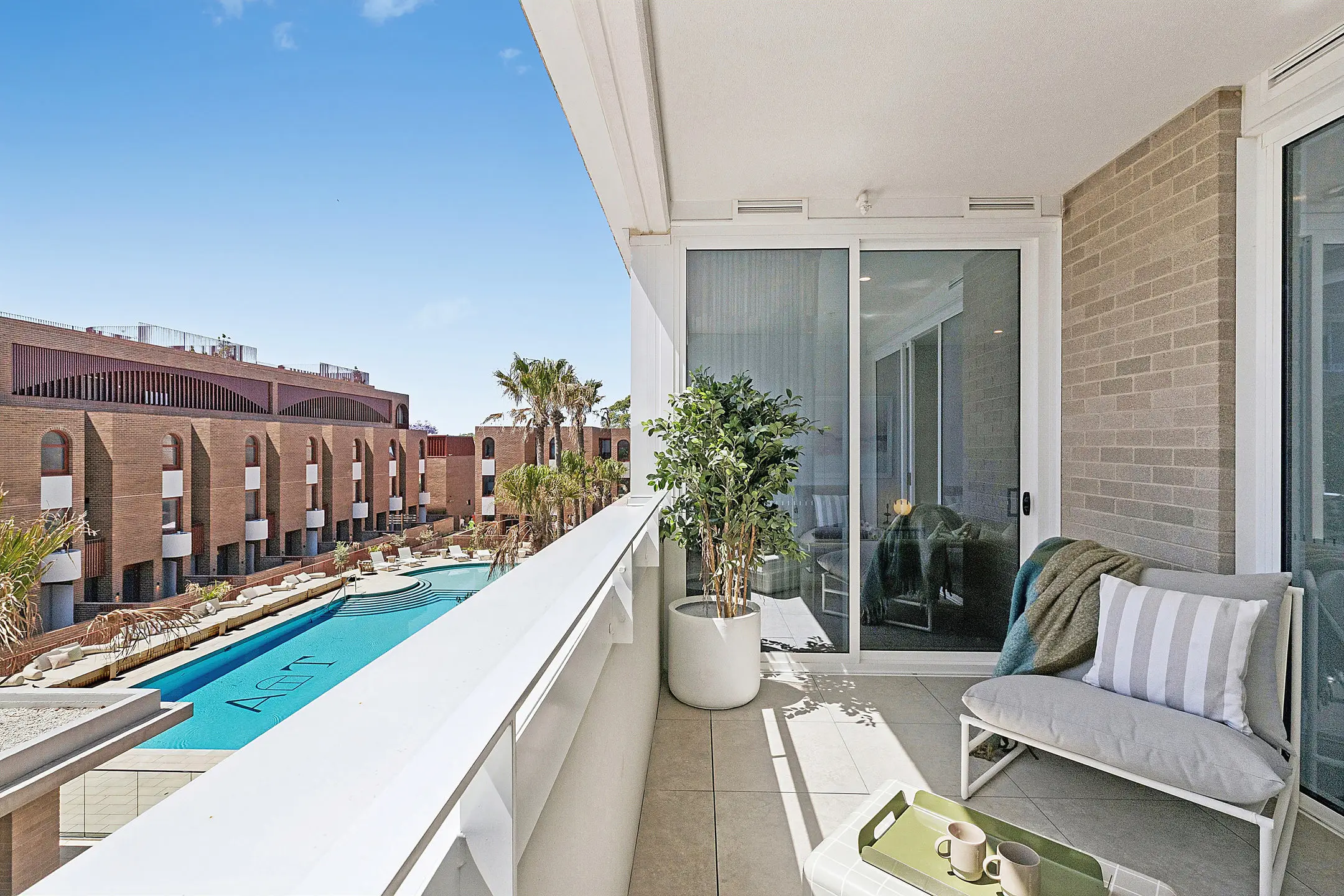
A new development set to be at 280 Queen St, Melbourne is due to unveiled soon.
Developed by Brady Group, the application plans for a new 254m high tower in the middle of Melbourne's CBD.
With the site's size measured at 1290sqm, it is believed an 80-level mixed-use tower will occupy it. Designed by Peddle Thorp Architects, this new development will house 589 one and two bedroom apartments, 23 penthouses and one custom designed penthouse. The custom penthouse, which would occupy levels 76/77, would have 290.2sqm of internal space, with the upper floor measured at 265.6sqm.
Included into the development would be a 1,400.2sqm of office space, 322.4sqm of retail space, 504sqm of communal facilities and 130 car parks.


