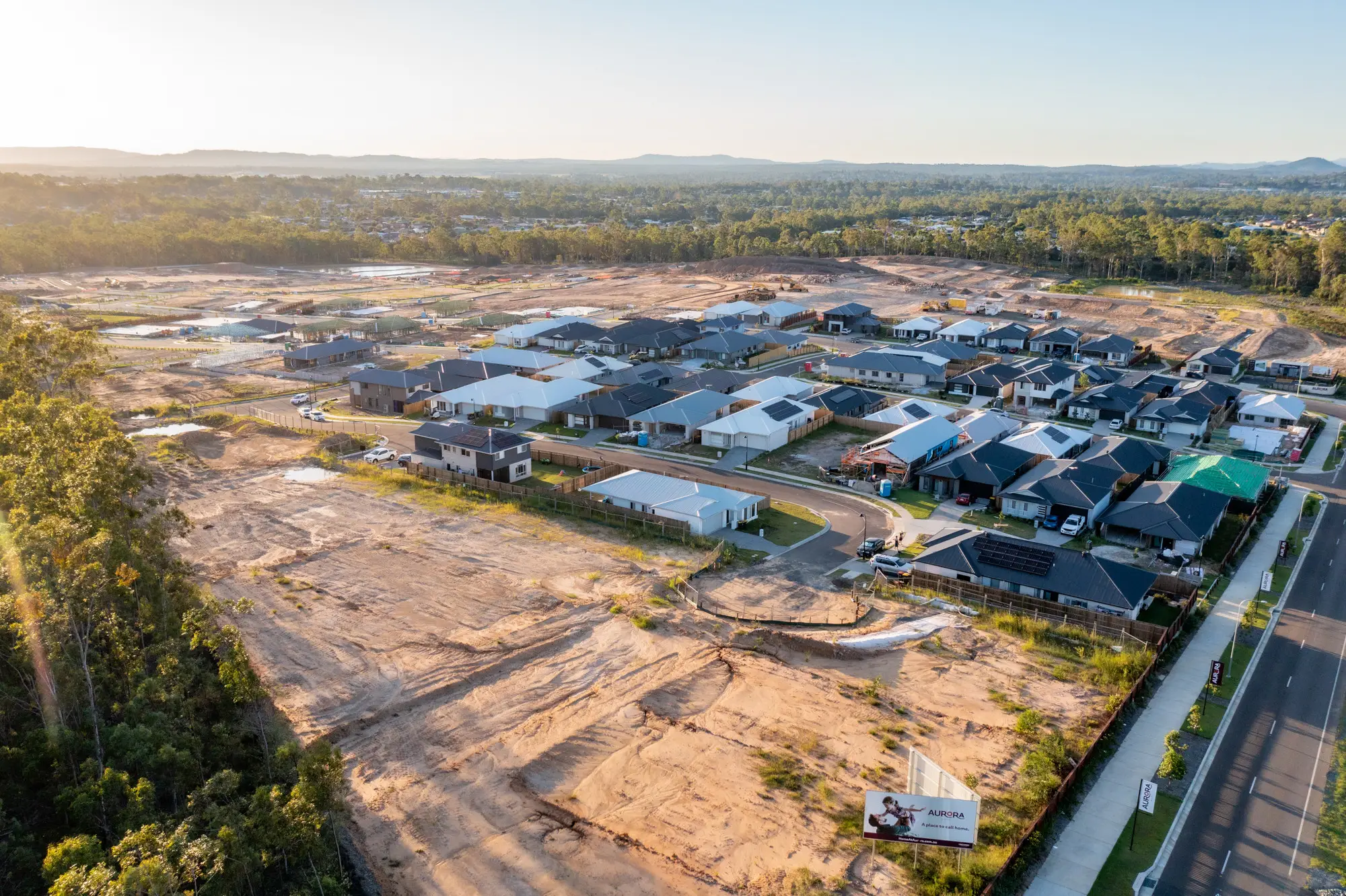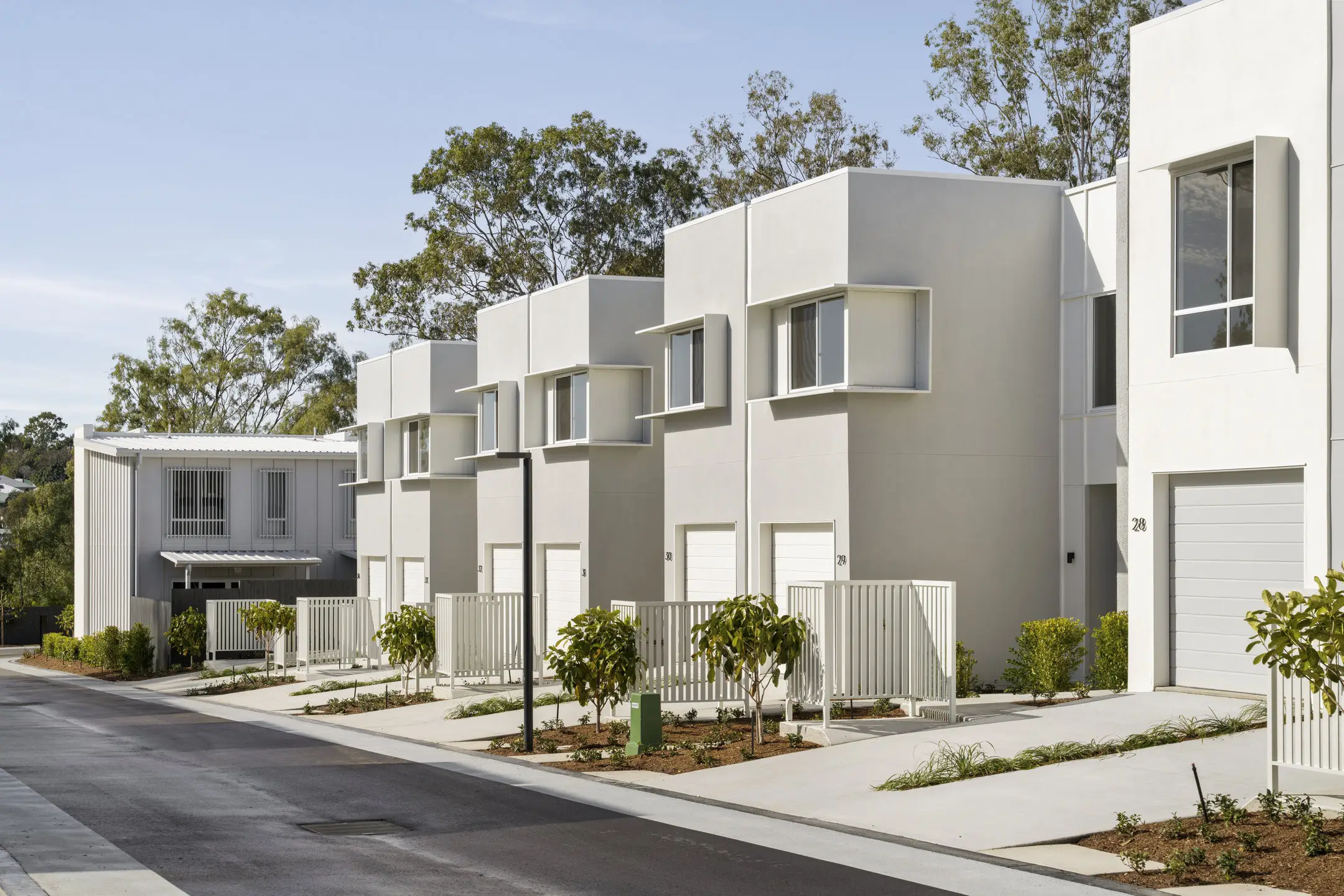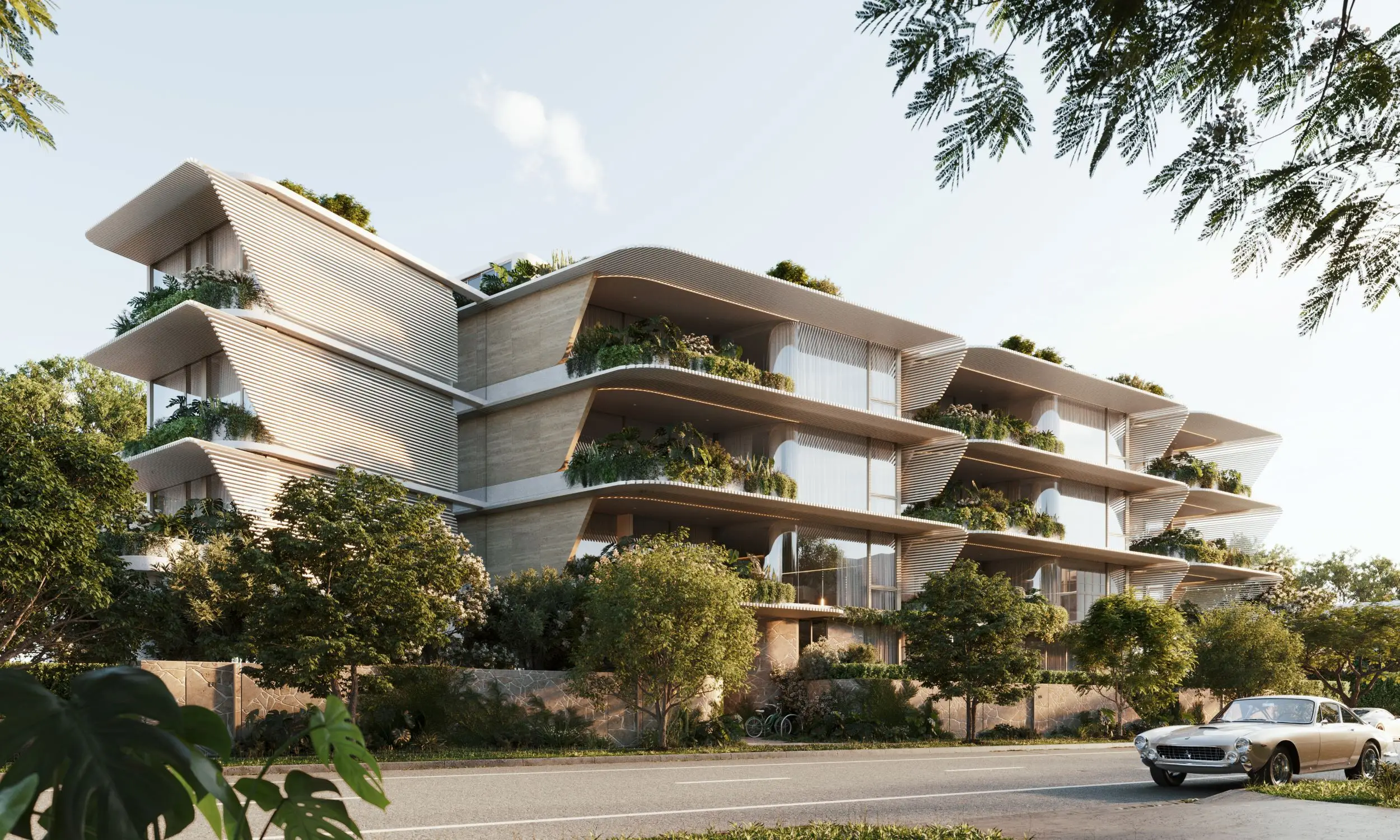
As green developments go, Arkadia takes the concept of integrated landscaping to a whole new level – and the wellbeing and sustainability benefits are clear.
Developed by Defence Housing Australia and designed by leading architects DKO and Breathe Architecture, Arkadia features landscaping by Oculus. Greenery was as an integral part of the project from the start, as William Whitfeld, Senior Landscape Architect at Oculus explained.
“The close integration of landscape and architecture is key to the discussion of sustainable living and design. This project furthers that discussion by blurring the boundary between the two.”

From a sustainability perspective, the appearance of the residences plays a big part, added William.
“Integrating abundant greening across the building performs the functions of both promoting and encouraging sustainable living whilst contributing to the biomass and ecology of the building.
“We sought to provide not only enough but also the right kind of planting to go beyond being an aesthetic overlay, to an integrated living system.”

Designed for genuine outdoor life, the rooftop at Arkadia features a host of amenities in line with the project’s green philosophy. It was designed not only for special occasions but for everyday life and incorporates two BBQ pods and two Reading Pods nestled in pockets of verdant planting, for group or private respite.
In addition to the rooftop space, Arkadia also features plenty of other places to connect – particularly focused on further sustainable benefits that can be enjoyed when a development is planned to accommodate them. Here, purpose-designed veggie patches give residents space to connect but also harvest the fruits of their labours.

“The ability and opportunity to provide communal terrace veggie patches for each of the four buildings is a stand out feature.
“The veggie patches do not sit alone in the realm of urban framing at Arkadia – the rooftop will also be home to productive chickens. This gives residents first-hand experience in the production of their own food.”
The project’s central organising device is the Village Green – a public park that provides amenity both for the residents of the proposed apartments as well as those of the adjacent neighbourhood.

“The space has been configured to invite use and occupation, allowing the people of Alexandria access to a new intimate open space to complement existing streets and the regional open space of Sydney Park.
“With good passive surveillance provided by adjacent apartments, the through-site links and good visual accessibility from Huntley Street, the Village Green will provide a safe and activated area for visitors and residents to meet and to interact.”

The focal point of this space is the new site-specific artworks, referencing both the industrial and ecological history of Alexandria. With the addition of a proposed small café, the village green is a place for any time of day with space to relax on the mounded turf in the sun.



