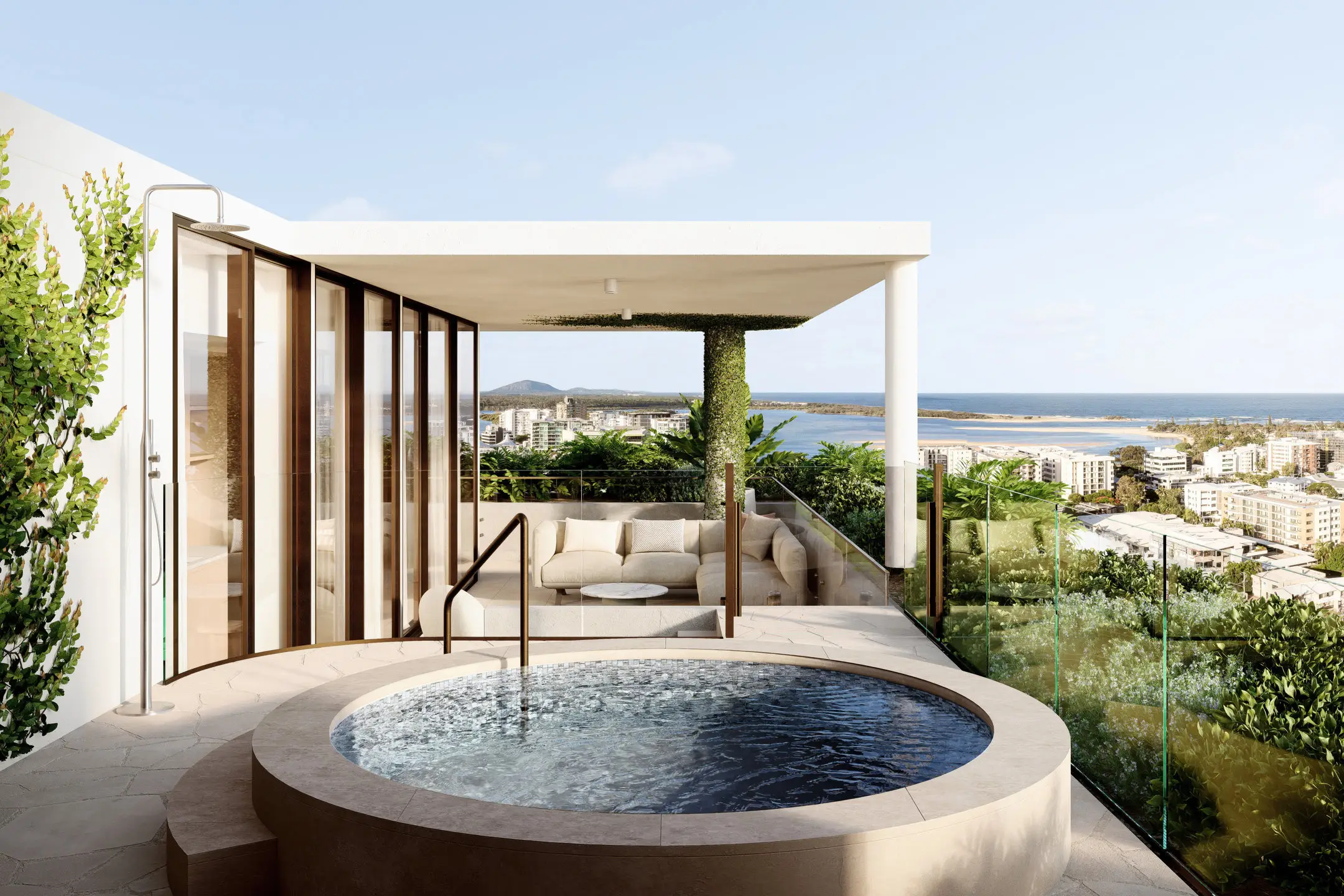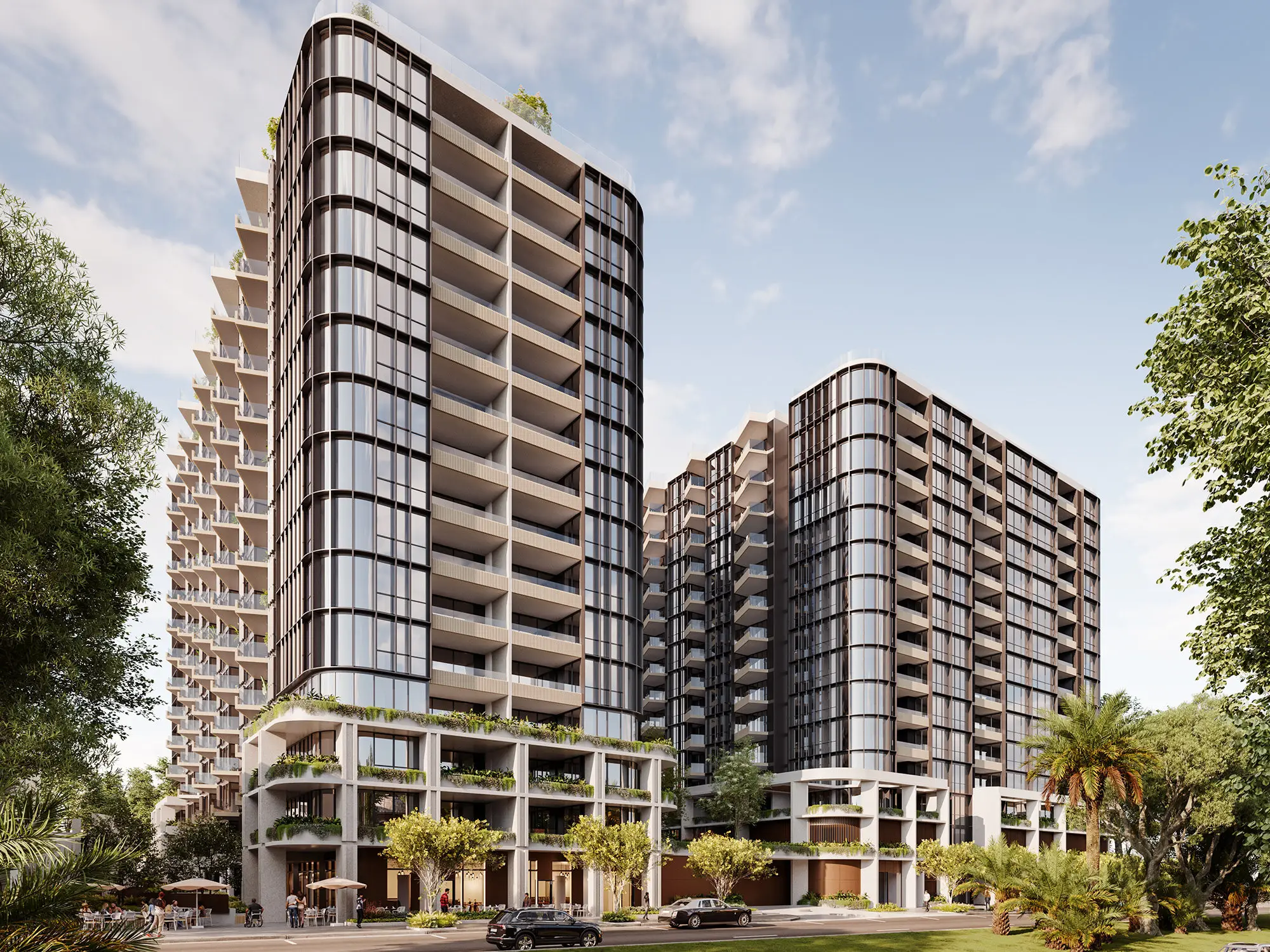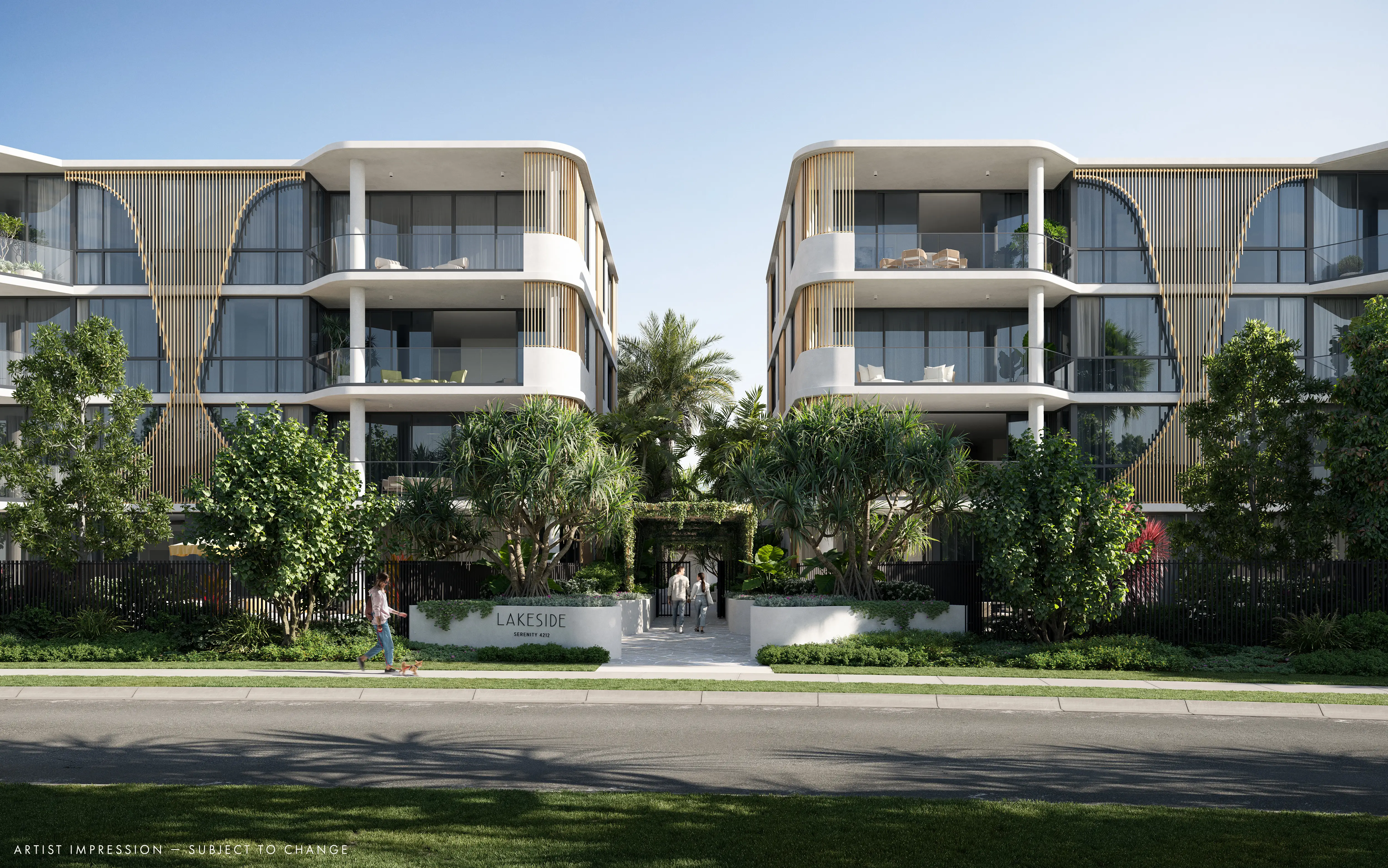
Three unique designs have been shortlisted for a cycle ramp at the northern end of the Sydney Harbour Bridge Cycleway.
The design teams featured in the shortlist include celebrated architecture and landscape firms as well as Indigenous design consultants and engineers. The cycle ramp will enhance Sydney’s bike network by making riding safer and more convenient. The new ramp will also increase the capacity of the cycleway and improve the safety of cyclists.
Aspect Studios
Aspect Studios collaborated with Collins and Turner Architects, Yerrabingin, Eckersley O’Callaghan Engineers, JMT Consulting and Design 5 Architects for their design.
This project is the only one on the shortlist that hugs the alignment of the viaduct. The team comments that the bike path invokes the “lightest touch… with a form that dissolves into air whilst leaving the much loved park largely untouched”.
Aspect hopes this will create a path where “infrastructure and movement are combined in a more simple, complementary and intuitive manner leaving the park open and uncluttered.”
Realm Studios
Realm Studios worked in conjunction with Djinjama, Aileen Sage, Lucas Stapleton Johnson, Dr. Mike Harris, PMI Engineers and Nick Schliepe for their proposal.
Realm’s approach differs slightly from the reference design to run directly through Bradfield Park. Swinging further towards Alfred Street, the bridge opens up “a much larger space between the bridge and the cycleway”. The defining characteristics are a series of ultra-fine steel columns that begin from a single point and then spread to hold up the whole cycleway.
Civille
Civille worked with Ney and Partners, HNS Landscape Architects, Djinjama and Sue Rosen Associates to create a design that swerves towards Alfred Street. Their design intent is to maximise the breathing space between Milsons Point Station and the bike ramp.
The bridge’s colour and design were inspired by Nawi (bark canoes), which were once used to cross the Sydney harbour. The design team commented, “The mass of the existing Sydney Harbour Bridge concrete wall is counterbalanced by a light and metallic cycle ramp structure.”
The three designs are all for a linear ramp. This is in accordance with a public vote taken in mid-2021 which showed a preference for a linear design over a looped design. Feedback for the latest design proposals is open until 16 January 2022.


