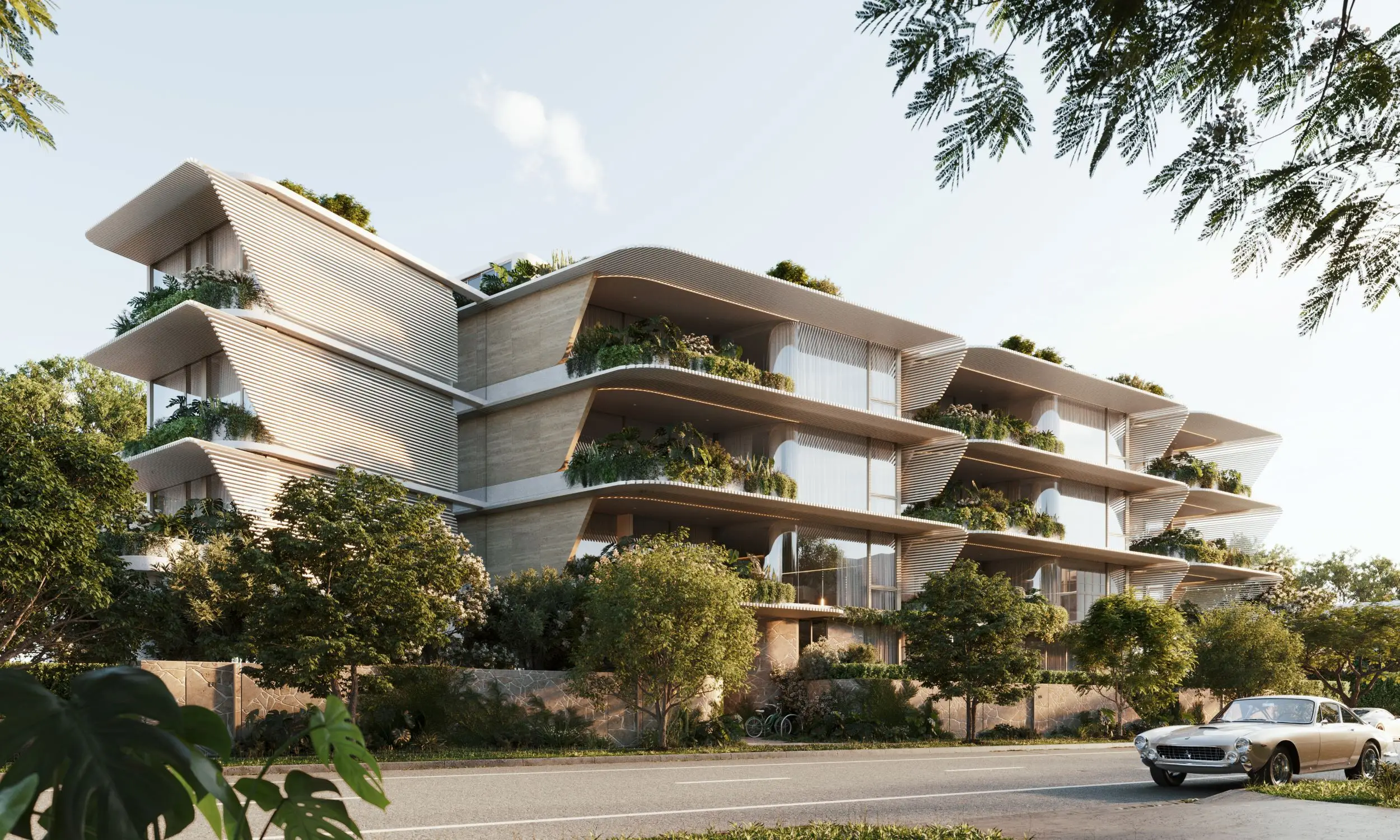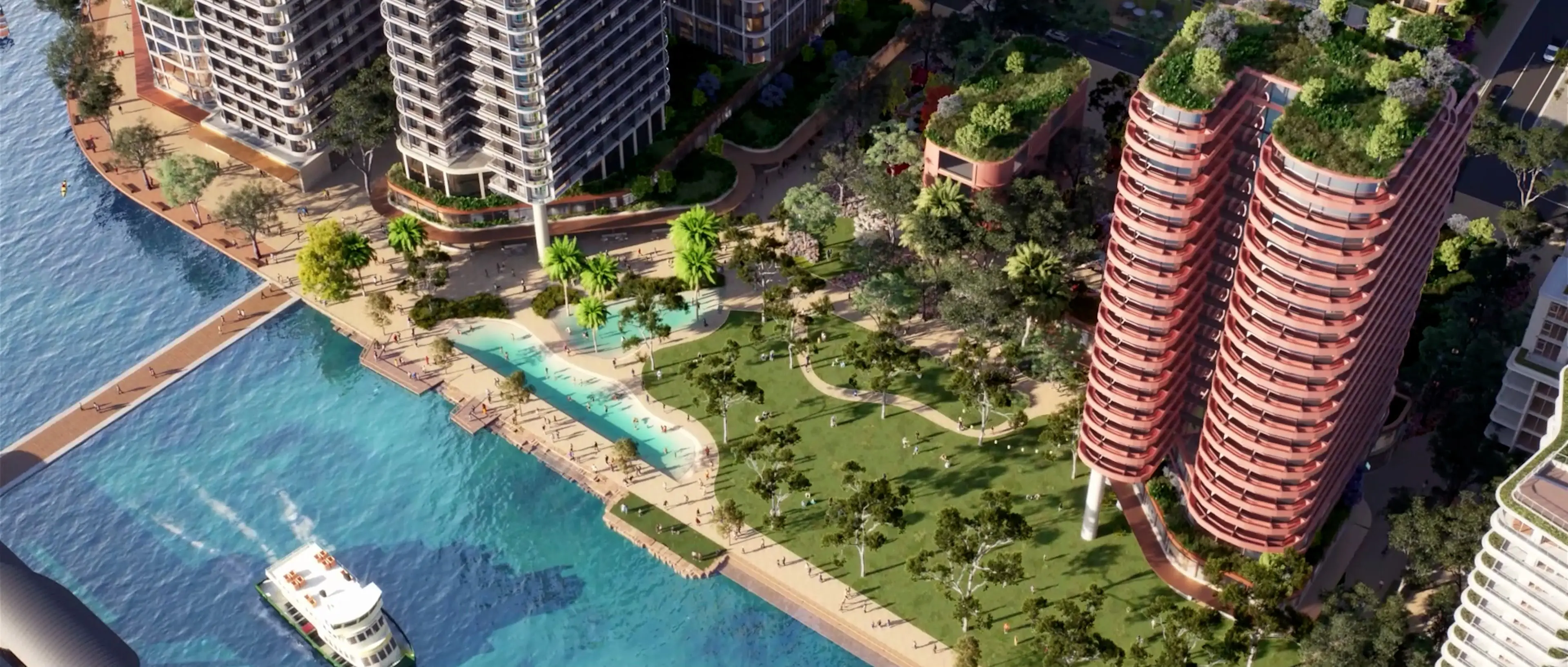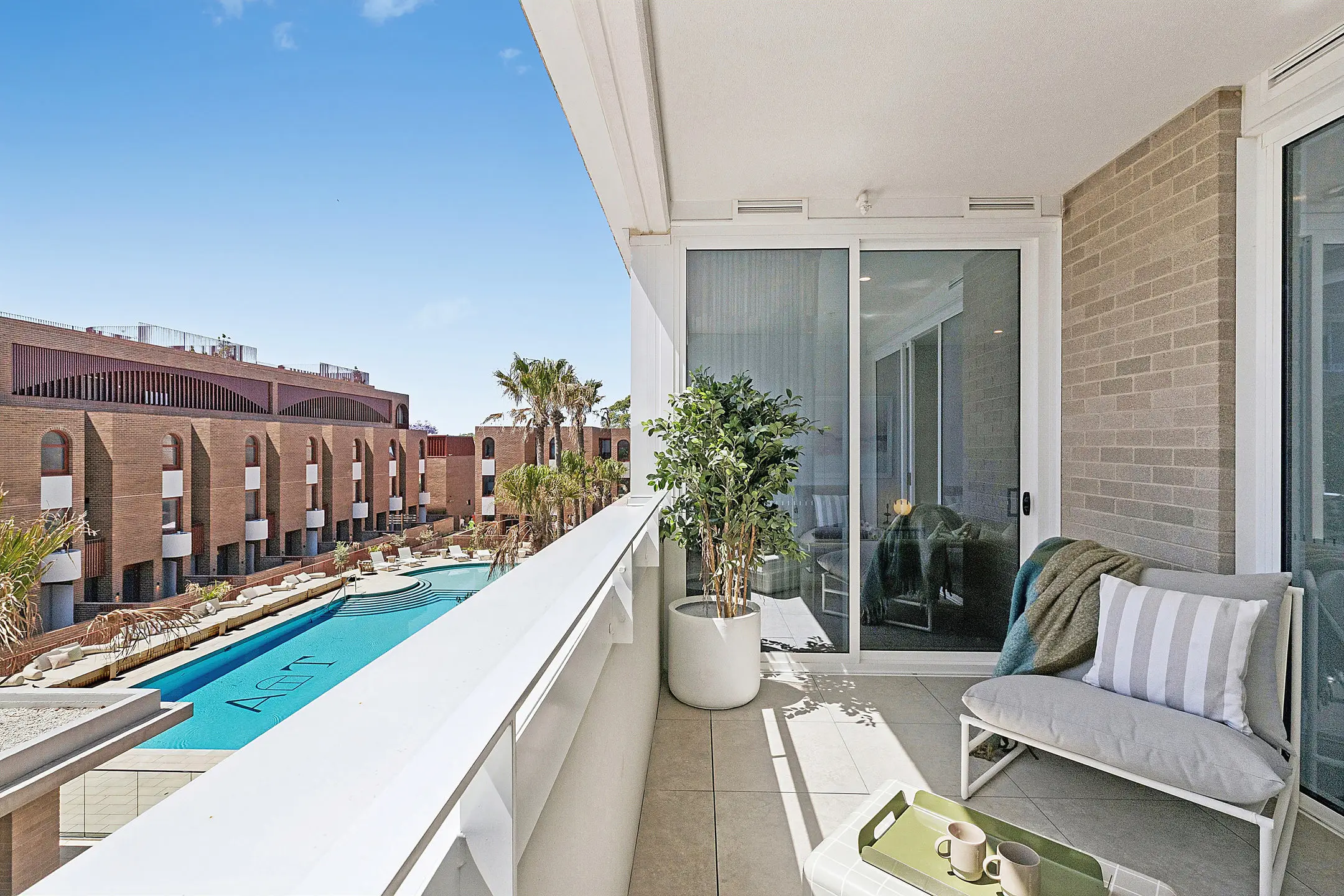
A landmark Development Application has been lodged for the redevelopment of 33 Cross Street, currently the InterContinental Hotel Double Bay, to deliver a more than $1billion once-in-a-generation lifestyle precinct in the heart of Double Bay Village.
The proposal with Woollahra Municipal Council will replace the existing outdated purpose-built hotel with an architecturally designed mixed-use building comprising a high-end retail and dining precinct, landscaped open spaces, cinemas and community spaces on the ground floor, and a new boutique luxury hotel, commercial office suites, a health and wellness centre, and limited collection of twenty-nine residences across the seven upper levels.

Designed by COX Architecture and led by project and development managers Metis Group, 33 Cross Street is the vision of a consortium headed by Rebel Property and Capitel Group, two leading local developers with deep connections to Double Bay and a proven track record delivering high-quality, lifestyle-focused mixed-use projects.
Capitel Group Managing Director, Eduard Litver, said the said the proposal for 33 Cross Street had been designed and planned with the Double Bay community in mind.
“This is the largest privately held site in Double Bay Village, and over the past 25 years there have been numerous concepts, schemes, ownership changes and refurbishments in an attempt to revitalise the site without sustained success,” Mr Litver said.
“Our focus is to deliver the next evolution of this Sydney icon – a truly mixed-use lifestyle destination of enduring quality that inspires local pride and garners global recognition, and aligns to Woollahra Council’s vision for Double Bay Village.
“This is Double Bay’s moment – a chance for this site to redefine how people experience this iconic waterfront neighbourhood for years to come,” he said.
Rebel Property Managing Director, Allen Linz agreed, stating almost half of the proposed development has been dedicated to non-residential uses including cinemas, landscaped open spaces, retail and dining, commercial suites and community-accessible services.
“Since the early 1990s, 33 Cross Street has served as a landmark hotel with limited civic connection beyond one street frontage, while the harbourside community has been transforming into a vibrant cosmopolitan precinct that we know people want to preserve and enrich,” Mr Linz said.

“Our design creates an inviting, permeable street-level experience for all to enjoy, while preserving the site’s history with a new right-sized luxury boutique hotel.”
Metis Group Director, Arian Galanis, said the iconic design required a meticulous approach. “With the client and project team’s extensive experience and local knowledge, we have committed to a design that honours the site’s historic significance while offering an innovative, mixed-use space that caters to the evolving needs of Double Bay,” Mr Galanis said.
“We have engaged with the community to ensure the proposal was thoughtfully considered to set a new benchmark for mixed-use development and will continue to do so throughout the development approvals and delivery process.
“Our shared goal is to create a positive legacy – a precinct that blends seamlessly into the fabric of Double Bay Village garnering local pride and global appeal, a cherished part of its future for years to come,” he said.
The proposed design was the culmination of a competitive design excellence process aimed at achieving the highest standard of architectural design, setting a new benchmark for development in Double Bay, with COX awarded the design role from four leading Australian and international firms.

COX Director Ramin Jahromi said the proposal embraced timeless architecture.
“33 Cross Street delivers a modern interpretation of classical proportions, featuring timeless materials and sophisticated finishes that create an iconic building with an elegant, enhanced street presence and enduring appeal,” Mr Jahromi said.
“The facade’s glass light columns create a grand and visually stunning experience that draws inspiration from the illuminated fig trees framing the street-level entrance, adding to the site’s landmark status and enhancing safety and beauty at night.
“Community is really at the heart of the new design, with over 90% of the ground plane accessible to the public.
“The design includes a spectacular atrium with sculptural staircase and striking public art installation, a generous north-facing courtyard, and a six-metre-wide pedestrian walkway connecting Cross Street to Galbraith Walkway and down to Double Bay Beach.
“It has been carefully designed to not exceed the overall height of the existing building and includes recessed upper floors and an architectural green roof with fully concealed plant that will offer a recessive landscaped aesthetic visible from higher surrounding areas,” he said.
For more off-the-plan property news, click here.


