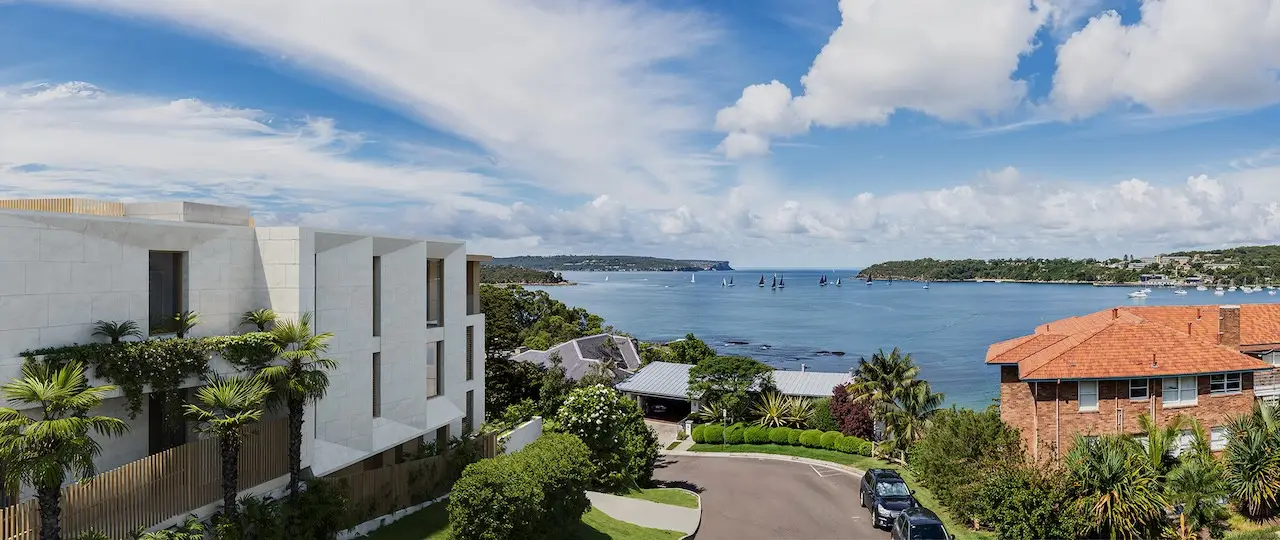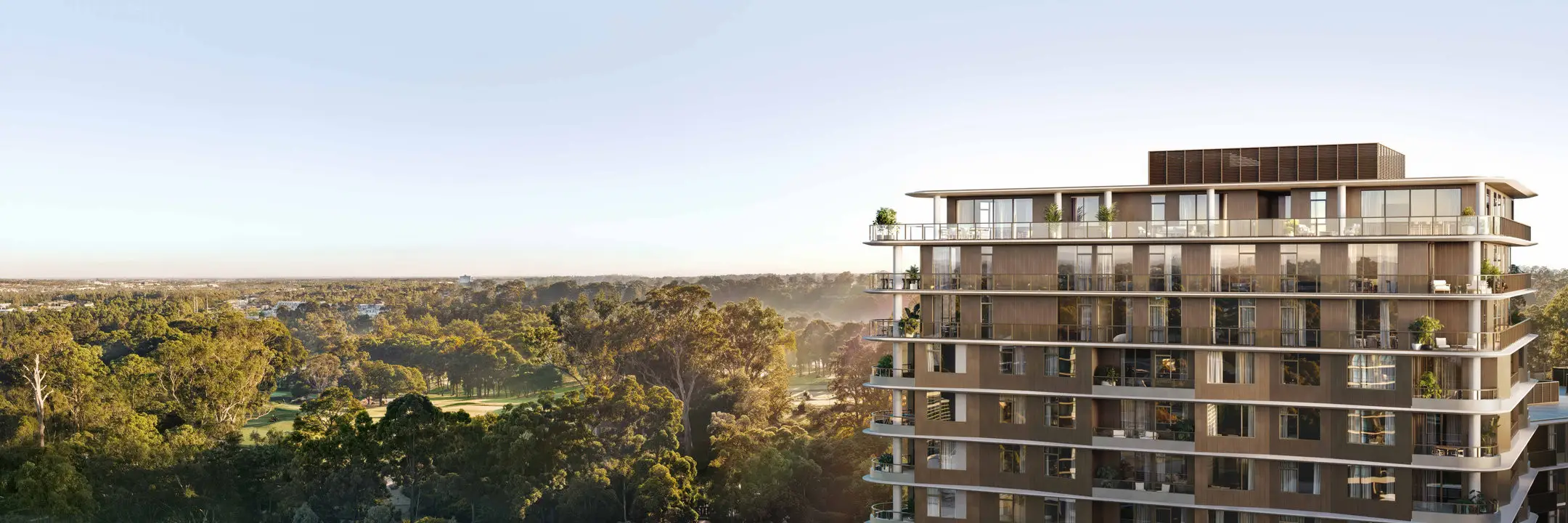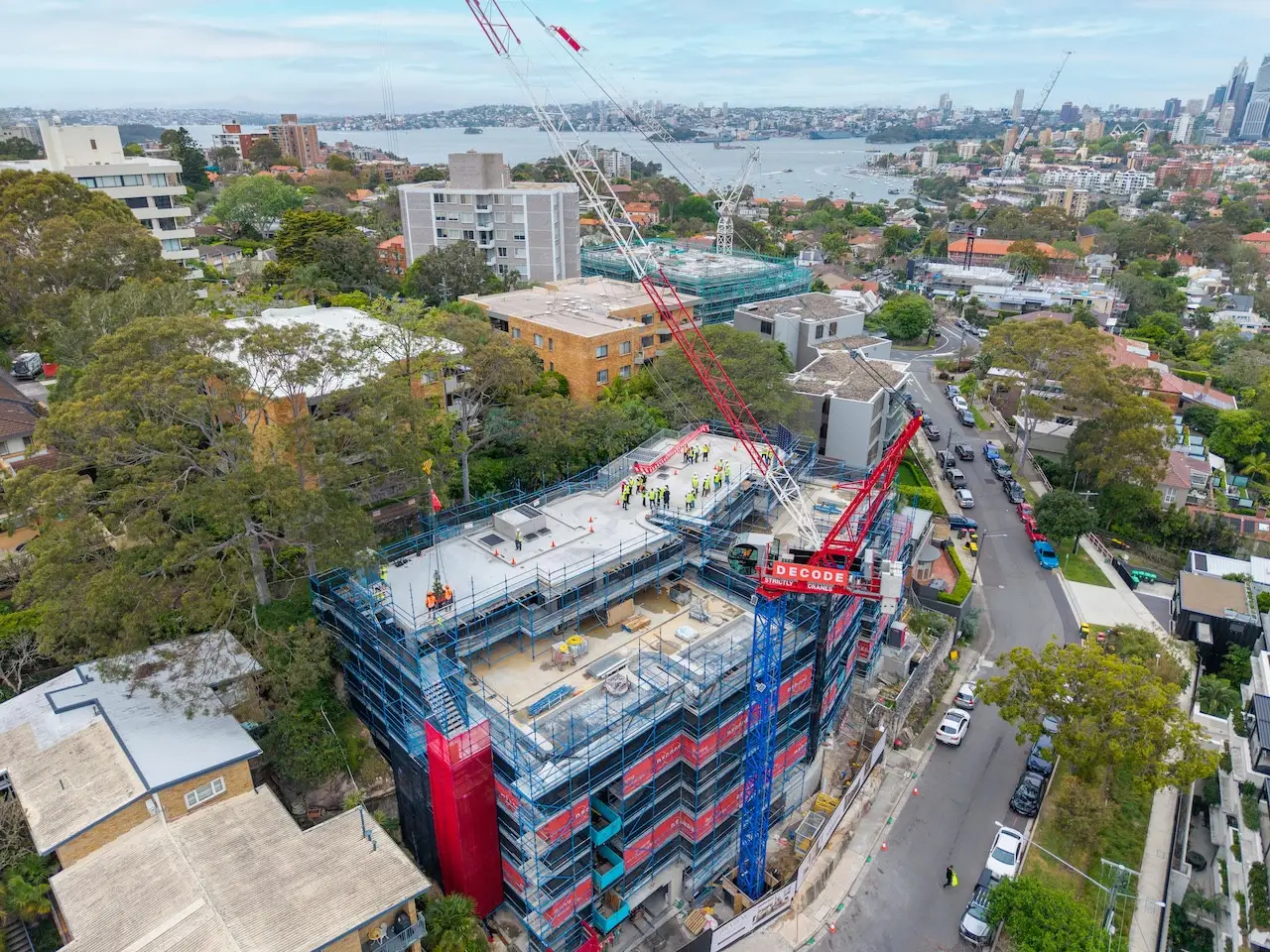
Sydney's world famous Bondi Beach is soon to add a pearl to its crown, with builder developer Central Element receiving development approval (DA) for 'Pearl Bondi' - a $150m project comprising just seven residences occupying one of the most spectacular oceanfront positions in Bondi, spoilt with uninterrupted ocean views.
Located at 20-22 Sandridge Street and 21 Wilga Street, the amalgamated 2,050 sqm site is set to be transformed into two houses and five house-like proportioned apartments - all three bedroom residences - positioned on the ocean’s edge.
Central Element has appointed Madeleine Blanchfield Architects as the interior designer, while architect MHNDU has designed each residence to capture the breathtaking views out to the ocean, across Bondi Beach and towards Ben Buckler Headland.

The two houses will front Sandridge Street, while the additional five apartments will cascade towards the coastline, both with pedestrian access to Wilga Street and the iconic Bondi to Coogee Coastal Walk. The residences will be complemented with nearly 500 sqm of landscaped communal space by Dangar Barin Smith.
The two Torrens titled houses will span two storeys, plus amenity and basement parking accessed via a shared driveway. The northern house features a traditional layout with upstairs bedrooms offering spectacular ocean views and ground level open plan living, kitchen and dining area flowing out to on-grade outdoor living area. The southern house is designed with the bedrooms and study on the ground floor, while the upper level features an expansive open plan internal living, kitchen and dining area with two balconies, oriented to capture the uninterrupted ocean views. Each home will also include a ground floor terrace with private plunge pool and outdoor entertaining space.
The four-storey apartment building will comprise five three-bedroom apartments, with basement parking and 20 metre east facing frontages enjoying panoramic ocean views. The ground floor will feature two apartments, each with a private pool, while the upper three levels will offer whole-floor apartments with a study and expansive terraces. The top floor apartment includes 217 sqm of internal space, a home office or second living room and two additional west facing terraces.

Nathan Chivas, managing director of Central Element, shared his excitement for the DA and the vision behind the developers’ first ultra-luxury project in the tightly held Bondi Beach market.
“We’re thrilled to secure DA approval for Pearl – our landmark entry into Bondi – and to welcome the extremely talented interior designer, Madeleine Blanchfield on board to the project with our incredible design partners, MHNDU and Dangar Barin Smith," Nathan said.
“This development presents the opportunity to craft a collection of truly exceptional oceanfront homes in one of Sydney’s most desirable coastal pockets between Bondi and Tamarama.
"Set quite literally on the ocean’s edge – this site offers a level of exclusivity and prestige unlike anything else on the market, and we can’t wait to bring our vision to life. Pearl will set a new benchmark for premium residential product in Sydney’s East, exceeding Bondi records when we launch to market later in the year."
Speaking on her appointment and the opportunity to work alongside Central Element and the broader design team, Madeleine Blanchfield, director of Madeleine Blanchfield Architects, said "It’s a privilege to be involved in a project of this calibre, in a location as iconic and naturally breathtaking as Bondi.
"Our design approach for Pearl will be centred on quiet luxury and refined simplicity – using natural materials, light and texture to create homes that feel timeless, grounded and intimately connected to their coastal surrounds.
"We’re excited to collaborate with Central Element, MHNDU and Dangar Barin Smith to bring this vision to life.”
Construction on Pearl Bondi will commence in Q4 2025.
For more off-the-plan property news, click here.


