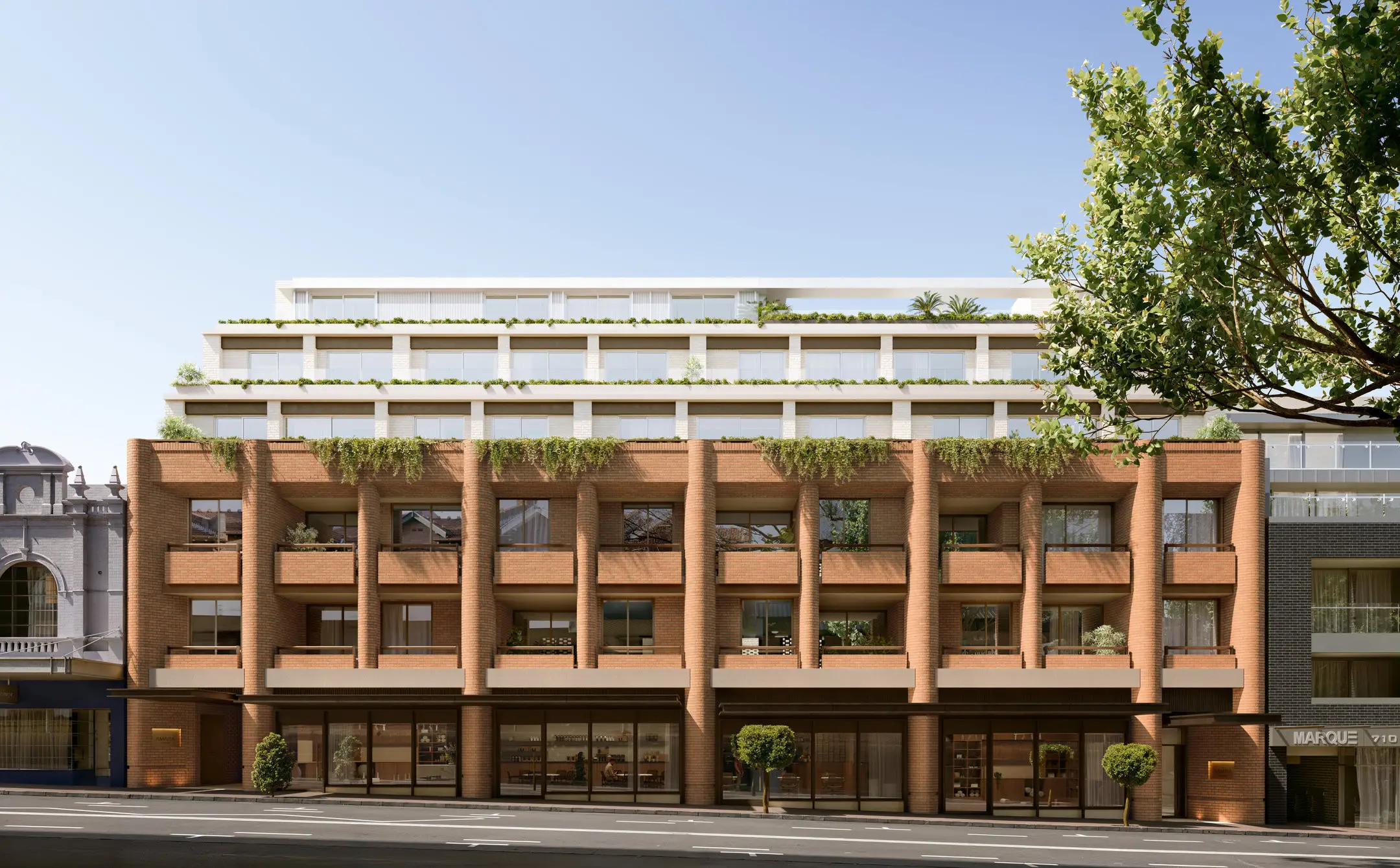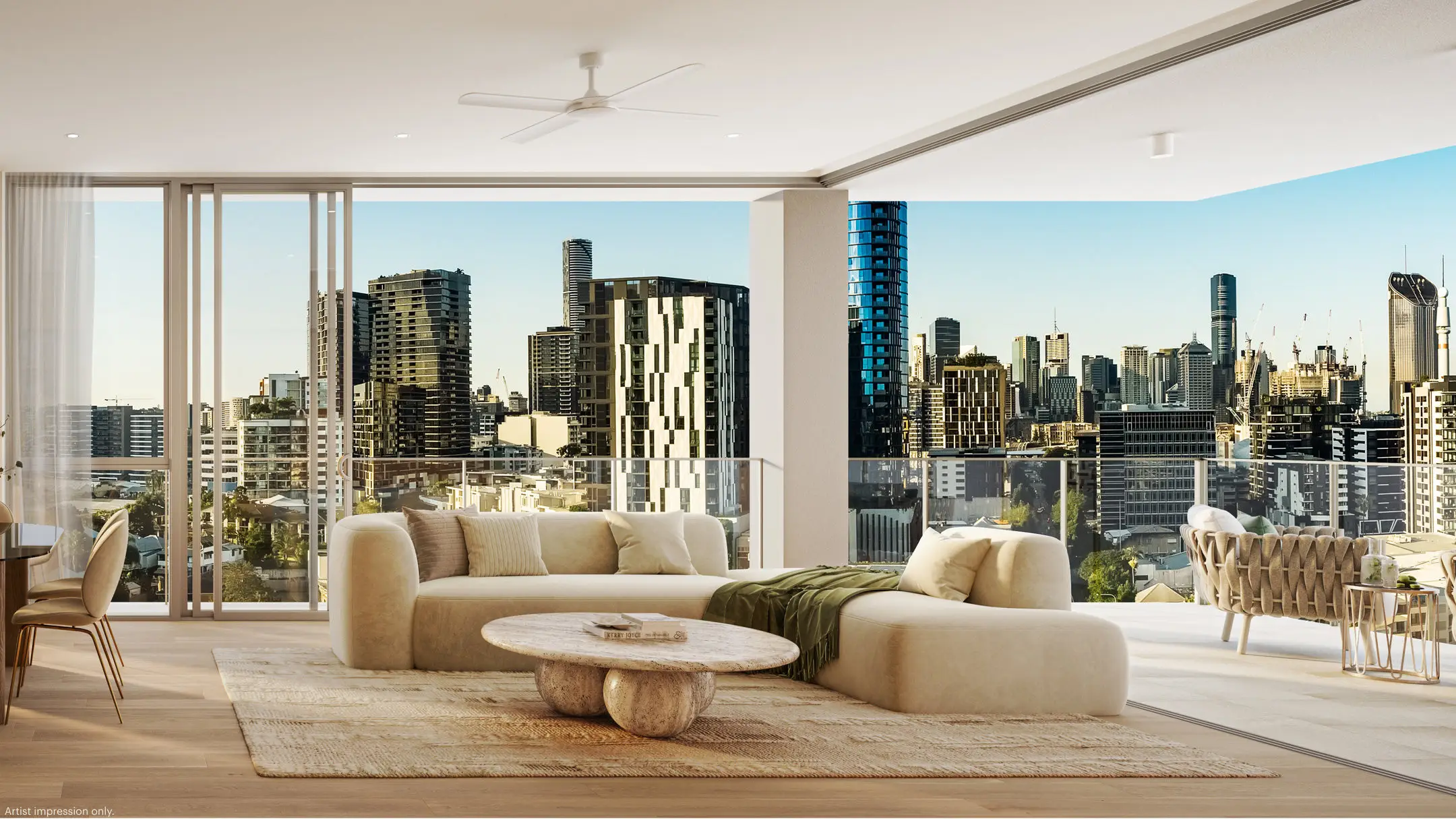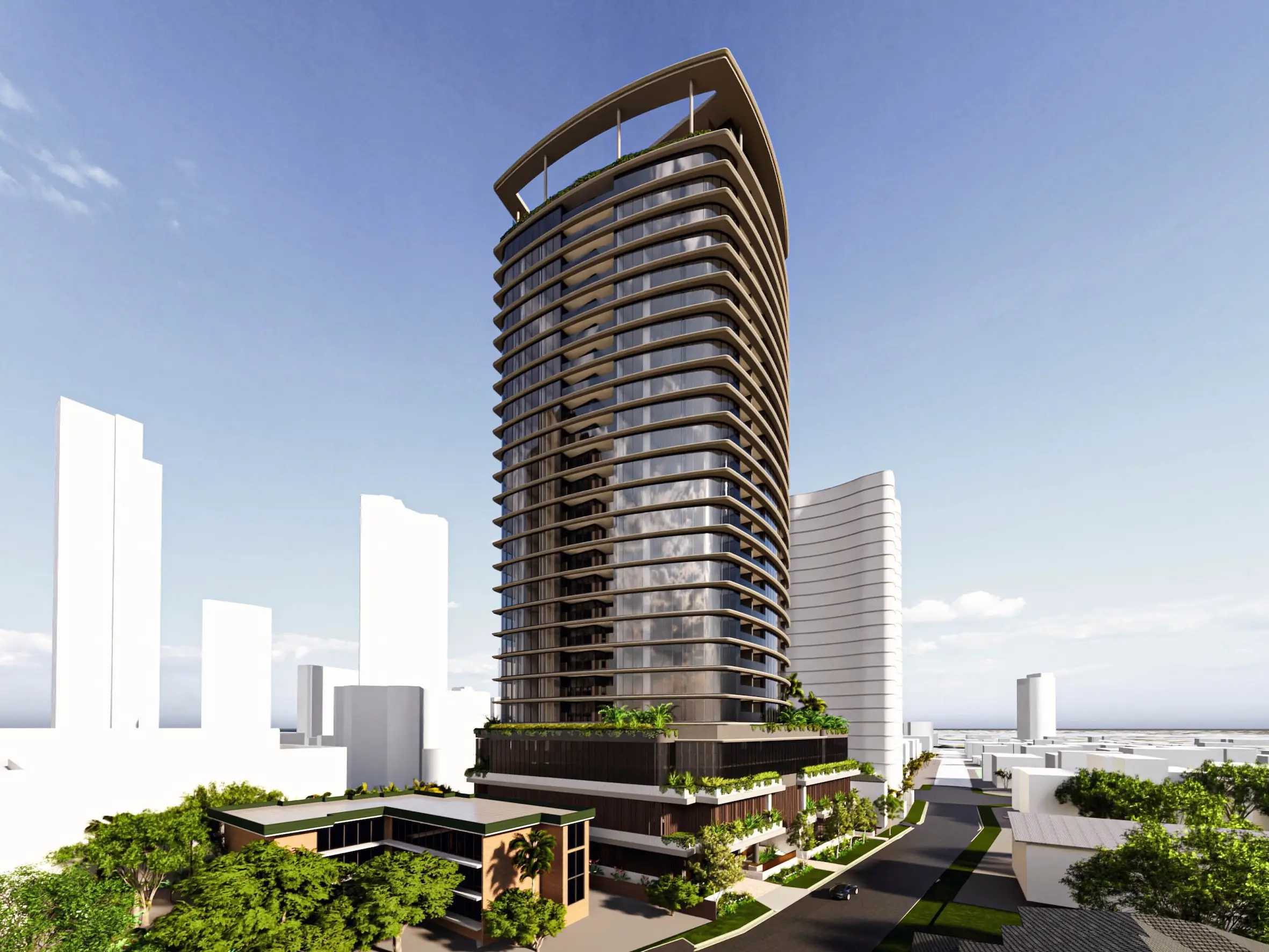
AT A GLANCE:
- Developer: Spyre
- Builder: AbeWolf
- Interior Designer: Studio Brent Lee
- Number of Residences: 23
Nestled just 17 kilometres from the heart of Melbourne, the exclusive enclave of 46 Deakin Street North and 24 Thomas Street in Hampton is welcoming a limited collection of exquisitely designed residences, Hampton Ltd, with construction now officially commenced on site.
Developed by renowned Brisbane-based developer Spyre and brought to life by the exceptional craftsmanship of builder AbeWolf, this collection introduces brand-new, sophisticated apartments and townhomes for modern owner-occupiers, local families, and discerning downsizers alike.
Bringing their expertise to Hampton Ltd, AbeWolf has been building in Melbourne since 1957. They are currently constructing premium projects such as The Bradford, which offers 10 high-end apartments in Kew, a private residence in St Kilda East designed by Sync Architecture, and a multi-residential townhouse site in Camberwell designed by the late David Watson.
The team also has 12 high-end apartments commencing in Malvern East for Sumitomo Forestry Australia, which will incorporate the use of cross-laminated timber.
With AbeWolf commencing construction on Hampton Ltd, rest assured that this Bayside address will be built to the team’s renowned quality and high standards.

A curated collection
Hampton Ltd’s 20 apartments and three townhomes span three distinct buildings, each with its own unique character and arrival experience.
Here, apartments boast entertainer’s kitchens and expansive terraces, while the three remarkable townhomes span four storeys, each with expansive floorplans and curated luxury finishes. Wrapping the corner of both Thomas Street and Deakin Street North, the residences collectively offer buyers a diverse range of residences to consider – an offering rarely seen in such a desirable location.
Still, no matter the home type you choose, each residence fosters a curated lifestyle that resonates with the natural beauty of its coastal surroundings. Every aspect, from the architecture to the interior design, is crafted to perfection. With construction commenced by AbeWolf, you can rest assured that your Bayside home will be built to this same level of perfection.

Design excellence
Hampton Ltd’s architectural design by MLD Studio marries mid-century modernism with minimalist aesthetics. This blend results in visually stunning facades adorned with graceful arches and radial arc forms, evoking the harmony and tranquillity of the Bayside’s coastal landscape. The development’s colour and material palettes further enhance this serene ambience, inviting residents into a world of calm sophistication.
Inside, Studio Brent Lee has meticulously designed the interiors to reflect a commitment to luxury and attention to detail. High ceilings, large wraparound balconies, and diverse layouts ensure each home offers a unique lifestyle option.
Notably, the townhomes feature four levels, private street entrances, and grand private basement garages. While the two penthouses boast their own private rooftop terraces, adding an exclusive touch to an already elevated living experience.

Designed with the finest selections in finishes and appliance inclusions, each of Hampton Ltd’s residences comes with engineered oak timber floors, sculptural kitchen island benches made from Vanilish Pearl marble, and top-of-the-line Gaggenau appliances. Master bedrooms feature large walk-in robes and luxurious ensuites with bespoke bathtubs and resort-style freestanding mirrors, promising a haven of privacy and relaxation.
The development's environmental considerations, including solar panels and rainwater tanks for irrigation and toilet flushing, demonstrate its commitment to sustainability. These features, along with best-practice architecture, contribute to reduced energy costs and a lower environmental impact.

In the heart of Melbourne’s Bayside
Hampton Ltd’s prime location offers convenient access to the Bayside’s abundant amenities. Take leisurely walks to Hampton Beach, Alexander Park Playground, and the vibrant Hampton Street shopping village, where you will find boutiques, cafes, restaurants, supermarkets, and more everyday conveniences.
Renowned schools such as Haileybury College and St Leonard’s College are also nearby, ensuring educational excellence is within reach. With public transport options available, including the Hampton Railway Station and several bus routes along Hampton and Thomas Streets, you will have easy access to Melbourne’s CBD and beyond.
Construction has commenced on Hampton Ltd, with two and three-bedroom residences still available. Two-bedders are priced from $1,490,000.
Click here to learn more or enquire about Hampton Ltd.



