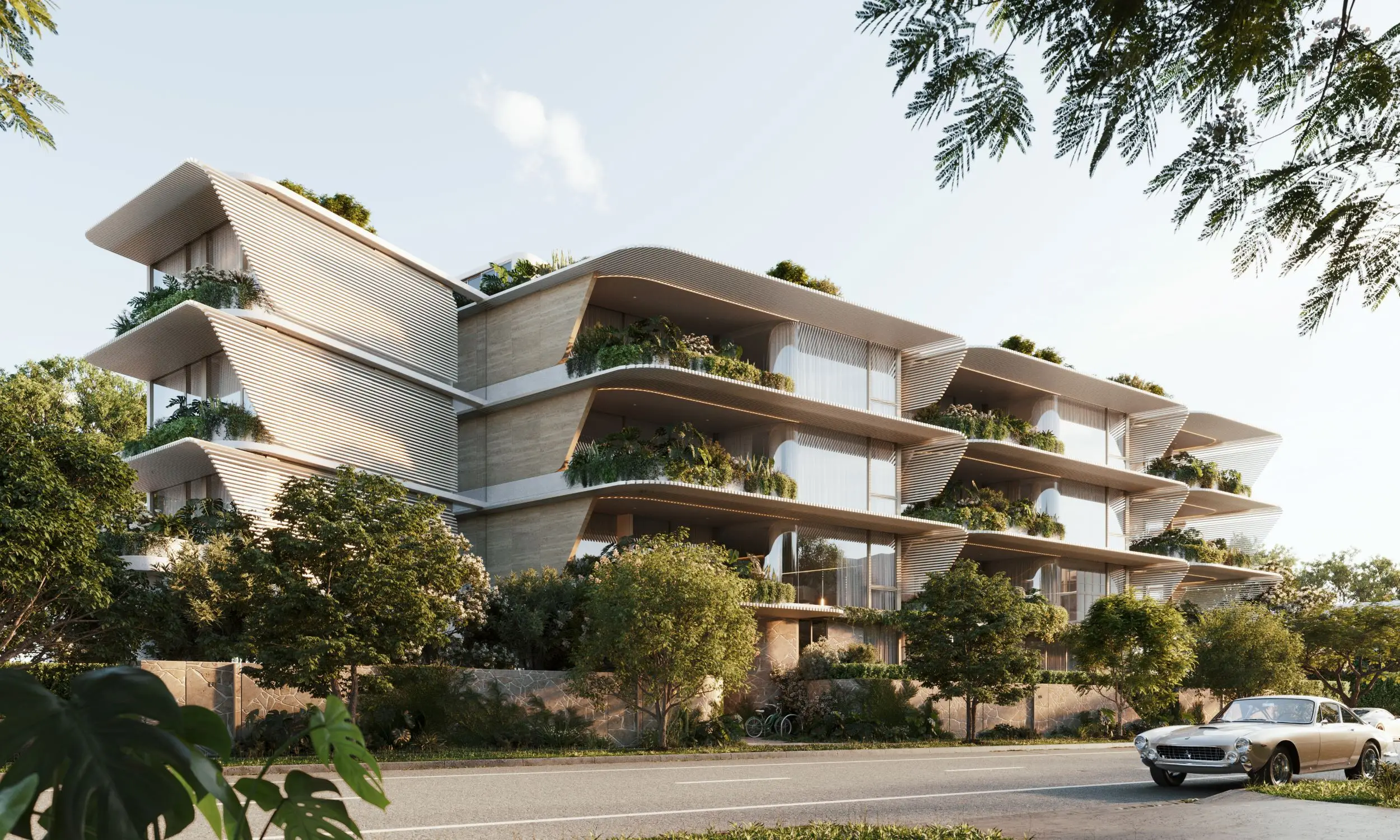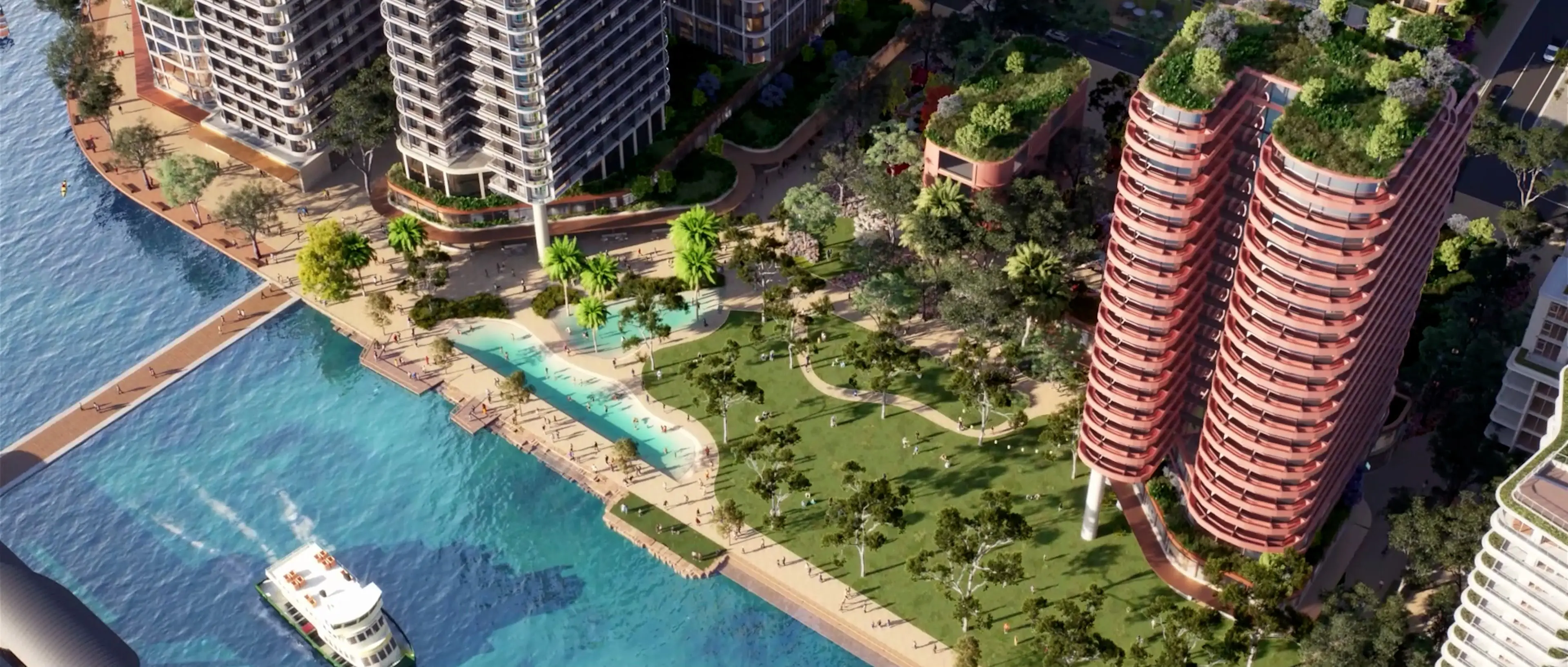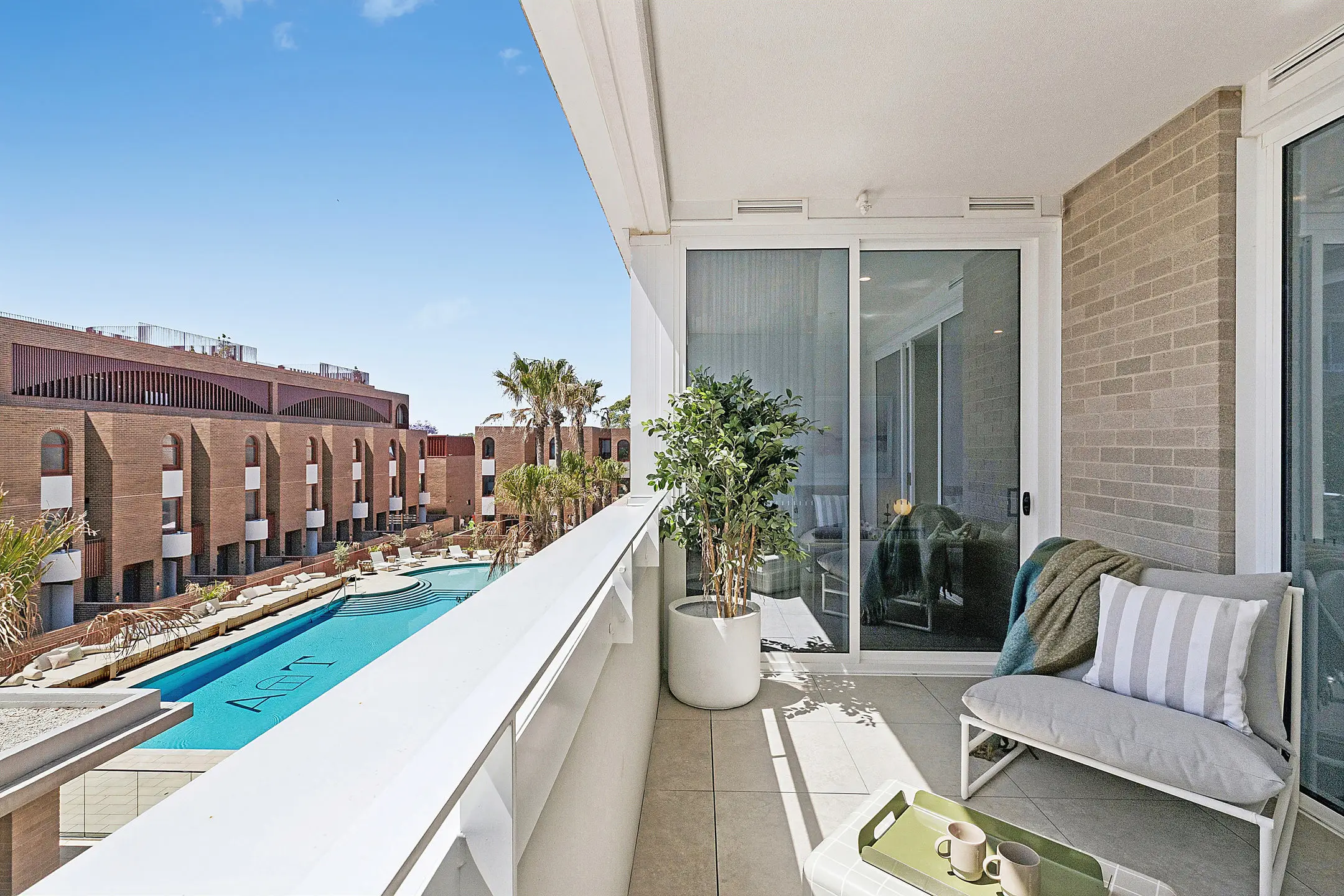
Boutique XO apartments in Collingwood offer residents the rare luxury of urban living combined with an excess of comfort and style.
The new XO project delivers 36 apartments of unparalleled sophistication, designed for those who wish to enjoy a city lifestyle without compromising on quality or room. The oversized apartments were crafted to embody a sense of spaciousness equal to that of a suburban home, a vision that dictated the architects’ every decision, from expansive glazing to the floor plan layout.
Architectural credit goes to Stoll Long Architecture who have founded a reputation for exquisite boutique building design over 30 years. With XO, their success lies in the creation of a contemporary building that absorbs the inherent qualities of the site while exceeding expectations of modern buyers.

The project offers 2 bedroom and 3 bedroom apartments as well as one 4 bedroom home, all of which adhere to the values of generous space, exquisite interior design and house-like privacy.
Wide oak flooring is laid across the apartment, harmoniously tying together the kitchen, living and dining areas. The open-plan layout spills onto a deep balcony and affords each area ample room, expanded further still by 2.7m high ceilings and full-length glass that allows light to fill the space. Curtains hang as a design feature, softly filtering panoramic city and mountain range views and adding dynamic decor to the room. A fitted light feature in the dining area and monochromatic shelving are both examples of contemporary interior design being attended to with meticulous craftsmanship. The kitchen boasts camouflaged timber cabinetry, a feature island bench – the perfect breakfast bar – and Miele appliances fitted throughout. Seamlessly integrated into the living space, the kitchen area is ideal for entertaining dinner guests.
The bathroom is an architecturally innovative room – with an extensive mirror fitting and a full-length window, the room is effectively illuminated and stretched while managing to retain utmost privacy. The exquisite finishes across contemporary features, from the marble benchtop to the free standing bath, make this bathroom an exemplary pampering haven.
Designed with owner occupiers in mind, the building achieves a homely and sophisticated feel. Residents enter the building through a chic entrance chamber, fully furnished should any guests be waiting in the lobby. The project also benefits from a caretaker who keeps the building safe and presentable at all times. If you require storage space beyond the large offering of the apartment, you can access full-height lockers in the basement.
XO is nestled on a quiet corner in the Collingwood neighbourhood and conveniently within walking distance of restaurants, cafes and art galleries. Grab a coffee at Archie’s or take a leisurely stroll through the beautiful Fitzroy Gardens and, if the city is calling, you’ll find it’s practically on your doorstep.Development is scheduled to commence towards the end of 2017 with residences ready to be occupied by May 2019. A number of buyers have already noted the value of owning an apartment that affords its residents such generous living space in a desirable layer of Melbourne’s urban landscape. A common theme among those who are already proud owners of an XO apartment is that of couples looking to downsize from a house without losing the essence of living in one.
For more information or to enquire about XO, click here.
Find other off the plan apartments in Melbourne here.


