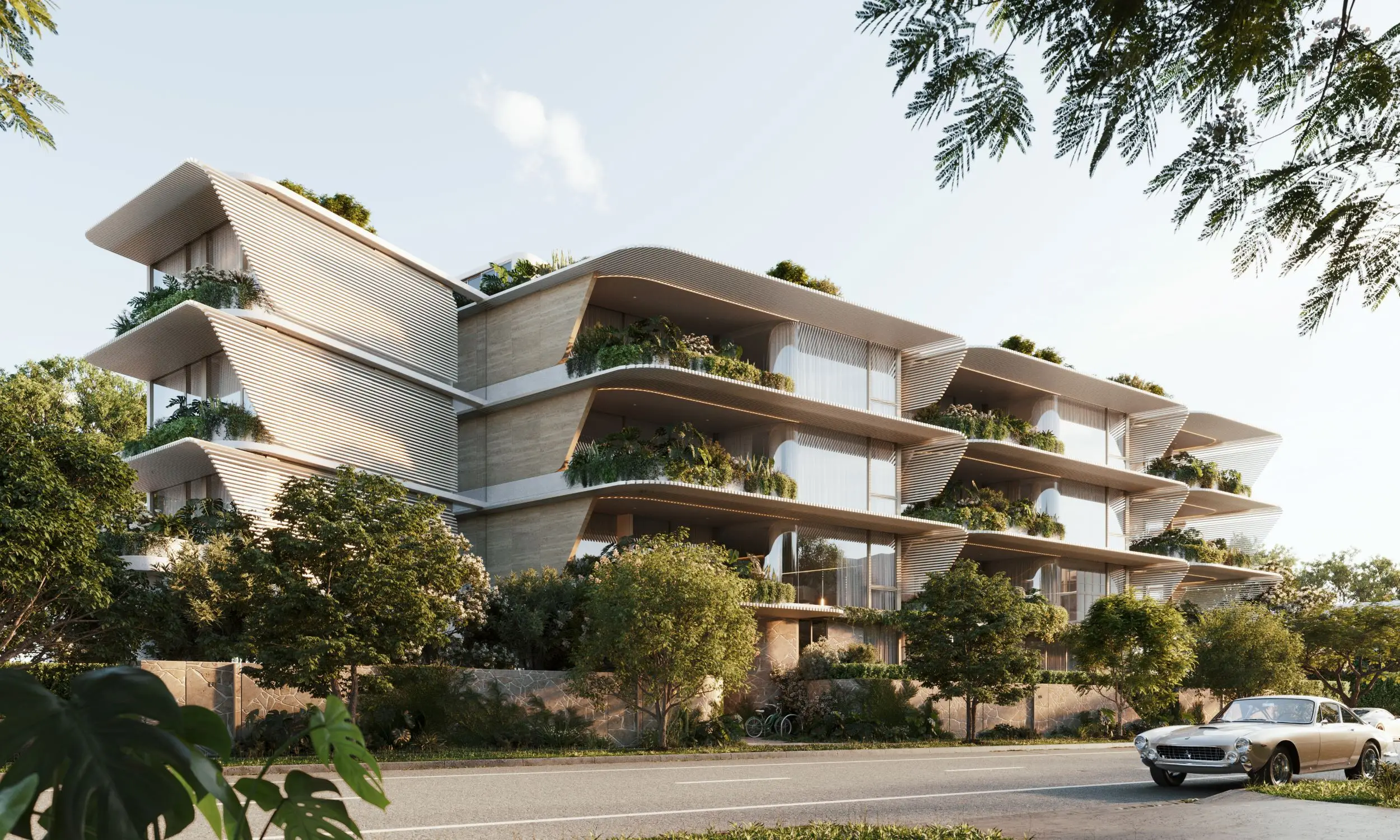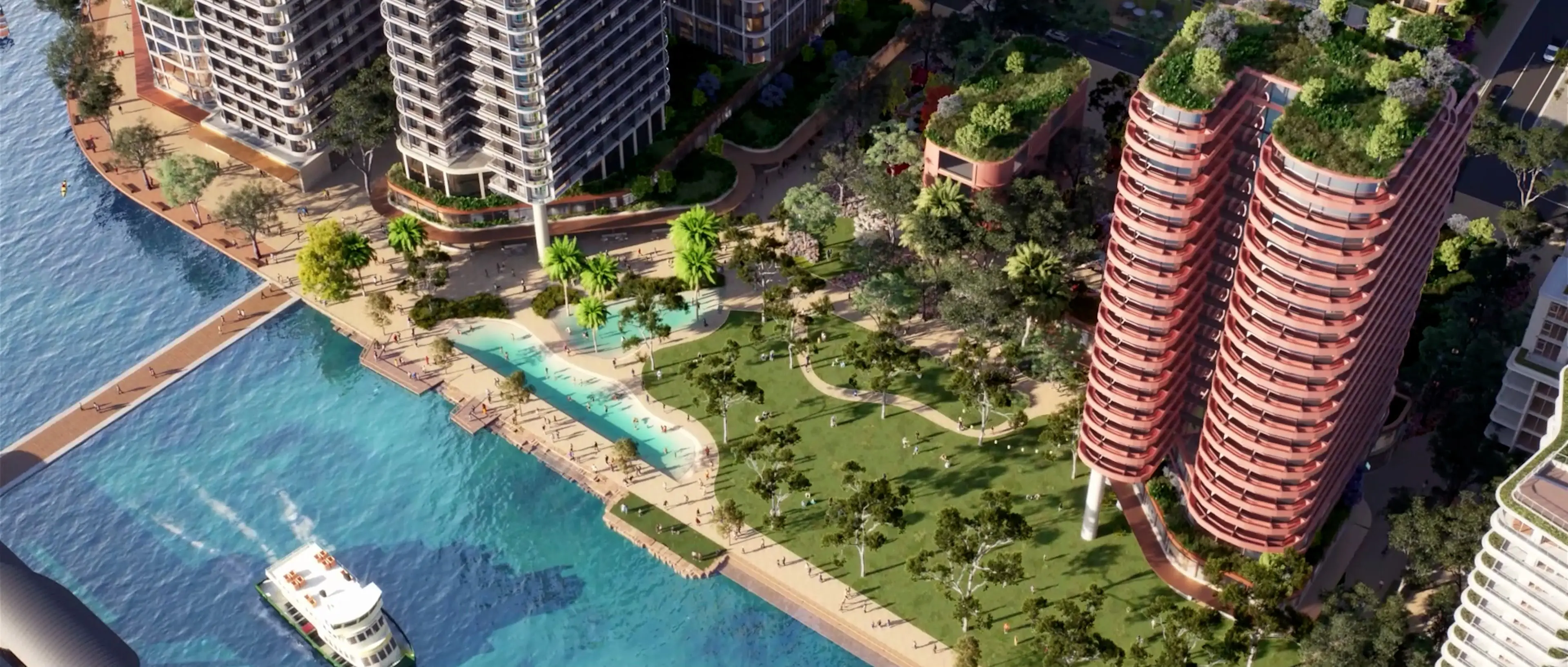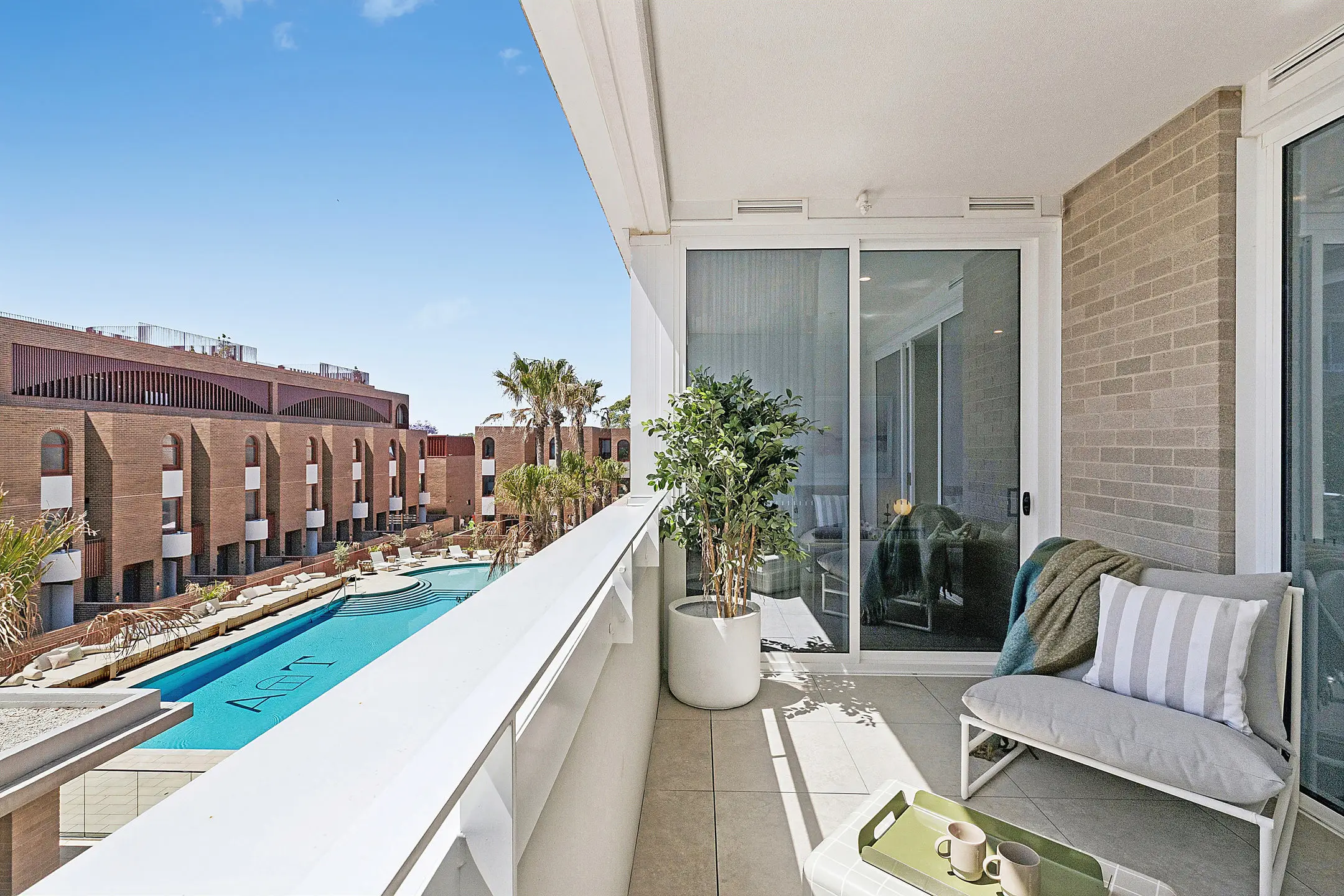
A powerhouse collaboration between Sterling Global, Carr Design, Acre Landscape Architects, and Visioneer Builders, Heyington Place is Toorak’s newest residential icon.
With construction now complete, Heyington Place is making its mark in one of Melbourne’s most historically prestigious, leafy locales, moments from the Yarra River and premium schools. Design throughout each bespoke residence consolidates the grandeur of this blue-chip location.
The average Heyington Place apartment size is 240 sqm, and the private garden size of each residence ranges from 120 sqm to 241 sqm. Each residence carries the qualities of a traditional stand-alone house whilst benefiting from a streamlined apartment format.
Heyington Place Toorak was a Development of the Year – Residential Small Scale finalist at the Urban Developer Awards and is currently a finalist of the Interior Design Excellence Awards (IDEA) 2022 under the Residential Multi category.
A standard of luxury that’s increasingly hard to come by
Every design consideration has been made at Heyington Place to ensure that this new exclusive address functions as a serene urban oasis for residents.
Each residence has three luxuriously appointed bedrooms, multiple formal and informal living areas, and a treatment of space and scale that is rarely seen in apartments. The assortment of oversized residences across the building’s four floors boast high ceilings, large windows bays with full-height glazing, and the serene perspectives of two or three different aspects per residence.
Kitchens have taken shape with awe-inspiring proportions and a bounty of storage solutions through bespoke cabinetry. This spaciousness is furthered by a generous butler’s pantry.
Luxury is also expressed in the quality of materials and appliances, which include expanses of natural stone and integrated Gaggenau appliances. Stacked parquetry timber floors and joinery feature throughout living spaces, and a contemporary fireplace contributes to each residence’s interior ambience.
Through its uncompromised dedication to premium quality, Heyington Place has distanced itself from emerging supply chain and inflation constraints. When many builders and project managers are opting for lower-quality construction materials and methods, Heyington Place has stayed true to the quality of its original design plans.
“The tone and quality of the materiality are crucial in reflecting the character and generosity of a home to the residences, and encapsulate our ethos of inciting feeling and emotion through design,” shares Samantha Stefanou, Associate at Carr.
Committed to excellence
The Heyington Place building is clad with Portuguese limestone and timber soffits. Sculpted folded columns and plant-filled terraces further the timeless grandeur of the building’s façade.
The talented Visioneer Builders overcame challenges with the building’s limestone materiality. Each small limestone panelling section required multiple stonemasons to ensure the joints and architectural elements were impeccably aligned. The result of this considered construction method is a building of exquisite craftsmanship.
“Heyington Place simply could not be delivered in today’s market with today’s construction and supply costs. Sadly, I think lavish stone façades and premium building materials will become rare and exclusive as many developers and builders struggle to deliver high-quality projects with the current cost and supply chain challenges,” observes David Morgan, Sterling Global Development Director.
The twelve residences at Heyington Place represent a calibre of enduring quality that is becoming extremely rare. Residences start at $3,295,000, and are available to purchase today.
For more news, market insights, and lifestyle click here.
Images courtesy of Sterling Global.


