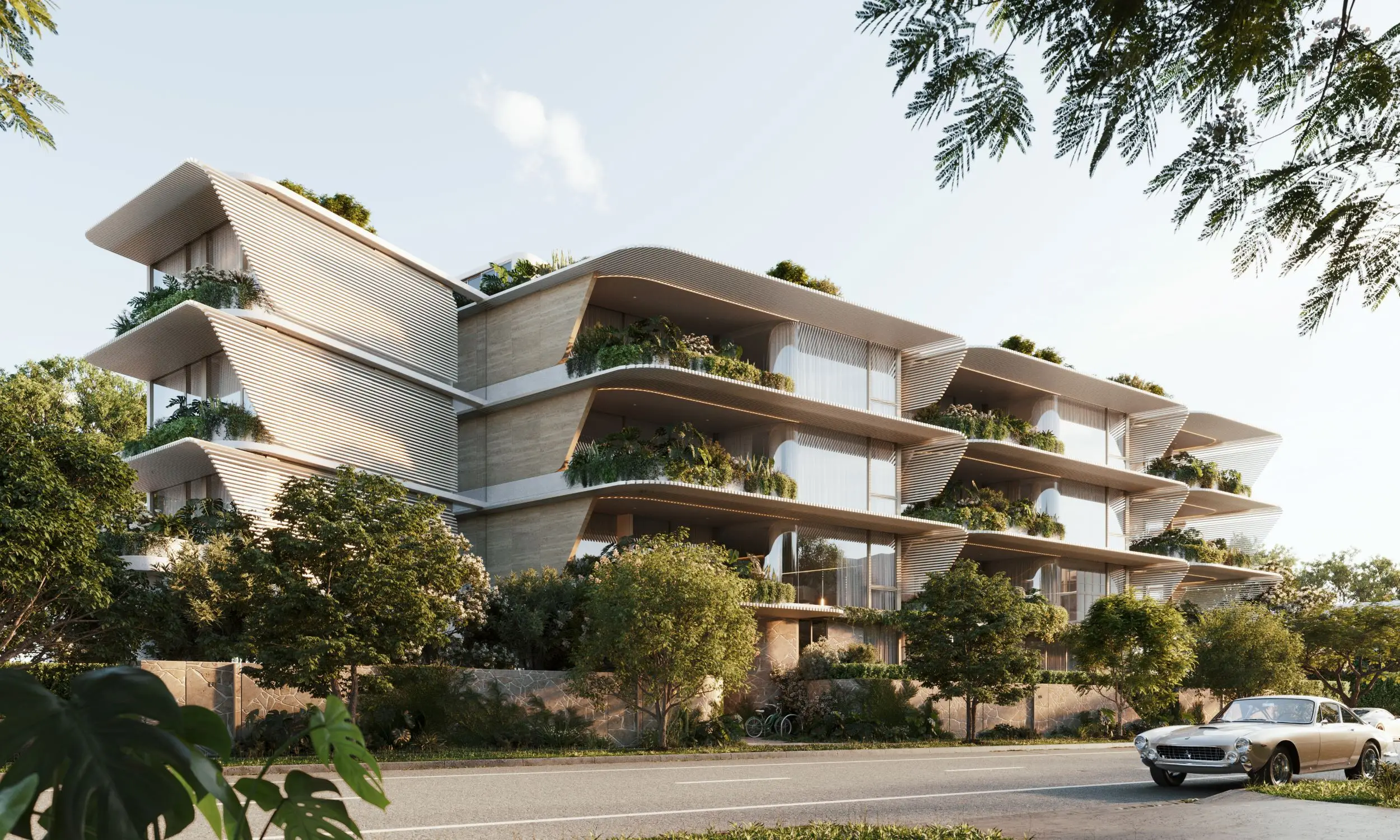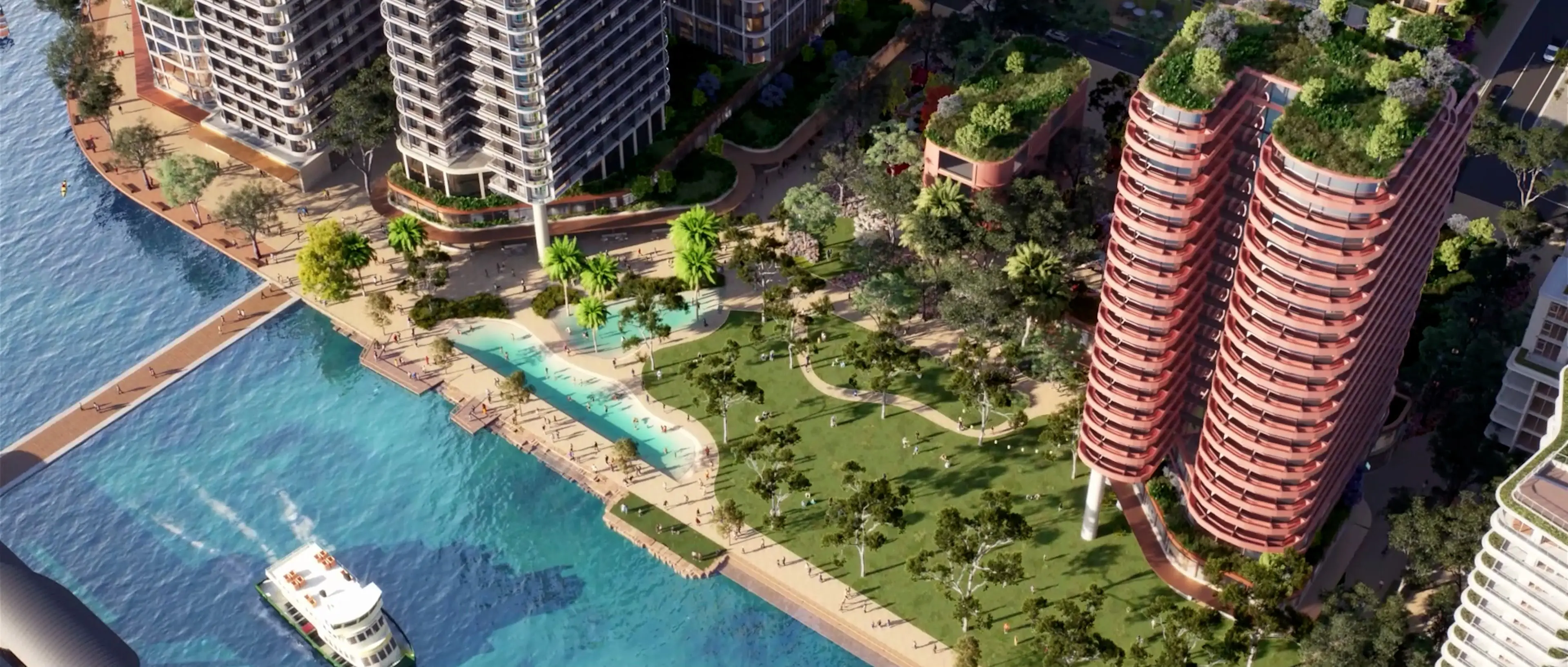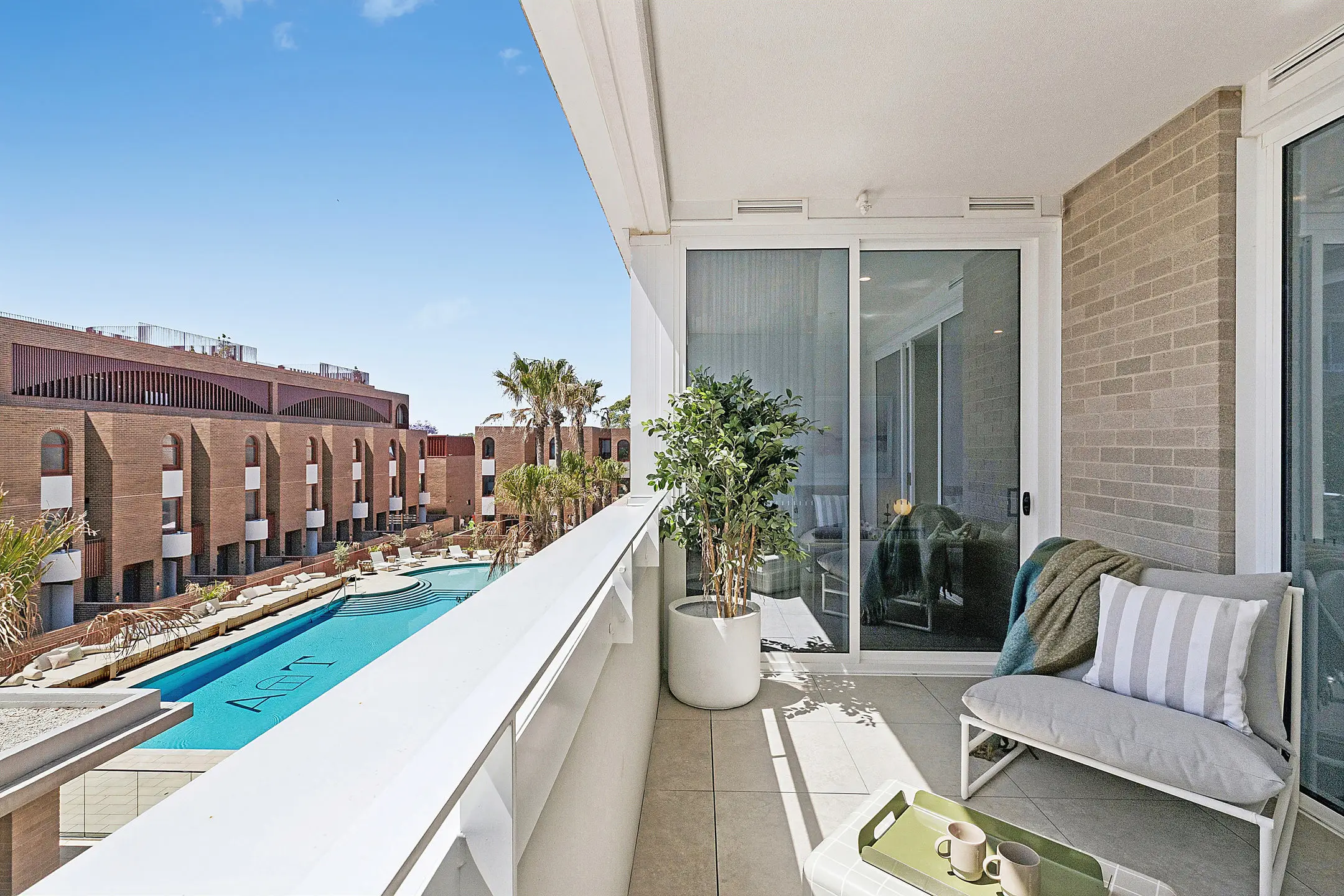
Central Coast Quarter is the newest mixed-use project set to be developed in Gosford, New South Wales. The project began construction on July 20 and will seamlessly blend into its tranquil surroundings while reinvigorating the area.
Designed by DKO Architecture, Central Coast Quarter is set to rejuvenate Gosford into a ‘coastal urban’ destination.
The project’s first tower will feature spectacular views looking over Brisbane Waters, in addition to 136 contemporary one, two, and three-bedroom apartments over 25 storeys. Each element of the project’s design will give residents a taste of inner-city living with all of the benefits of being in a coastal environment.

Central Coast Quarter will also feature a three-storey fluid-formed podium reminiscent of natural sandstone layers with fluted columns and cascading landscaping. Public amenities are also in abundance, with 620 sqm of retail and hospitality space.
This will result in a vibrant public space for residents and Gosford locals alike.
In addition to DKO Architecture, the team behind this exciting new project includes town planners from Urbis as well as residential sales and marketing specialists, Foxwood Property.
The project will take design inspiration from the traditional land of the Darkinjung and Kuringgai First Nations people. This is especially clear in the evocation of Gosford’s iconic sandstone, as well as design choices reflective of the rhythm of tranquil Brisbane waters.
In collaboration with Turf Design Studio, DKO are consulting with Traditional Owners as a key part of the design process.
“We make sure anything we do is giving back to the community. It needs to have its character. The spaces around the buildings are just as important as the buildings themselves”, says Nick Byrne, Director at DKO.
Xiaoran Ding, Project Architect at DKO adds to this, saying “We were inspired by a particular image taken in the area that shows the calmness of the water hitting the sandstone.”

Local buildings were also taken into account when crafting the design of Central Coast Quarter. As a result, art deco touches have been included, in addition to generously sized floorplans that are reflective of broader trend in the area towards larger apartment interiors.
Sustainability is also front of mind in this building’s design. Orientation was fastidiously considered in order to optimise thermal efficiency, whilst passive cooling is encouraged through cross-ventilation and the deciduous plantings along the built form. The tower will also feature a centralised rooftop PV system and ten universal EV chargers for residents and visitors.
With the northern residential tower having begun construction, this stage is expected to take approximately 22 months to complete.
The project will feature 136 apartments including one, two, and three-bedroom residences and a 250 sqm oversized four-bedroom penthouse on the top floor.
Header image courtesy of DKO Architecture.


