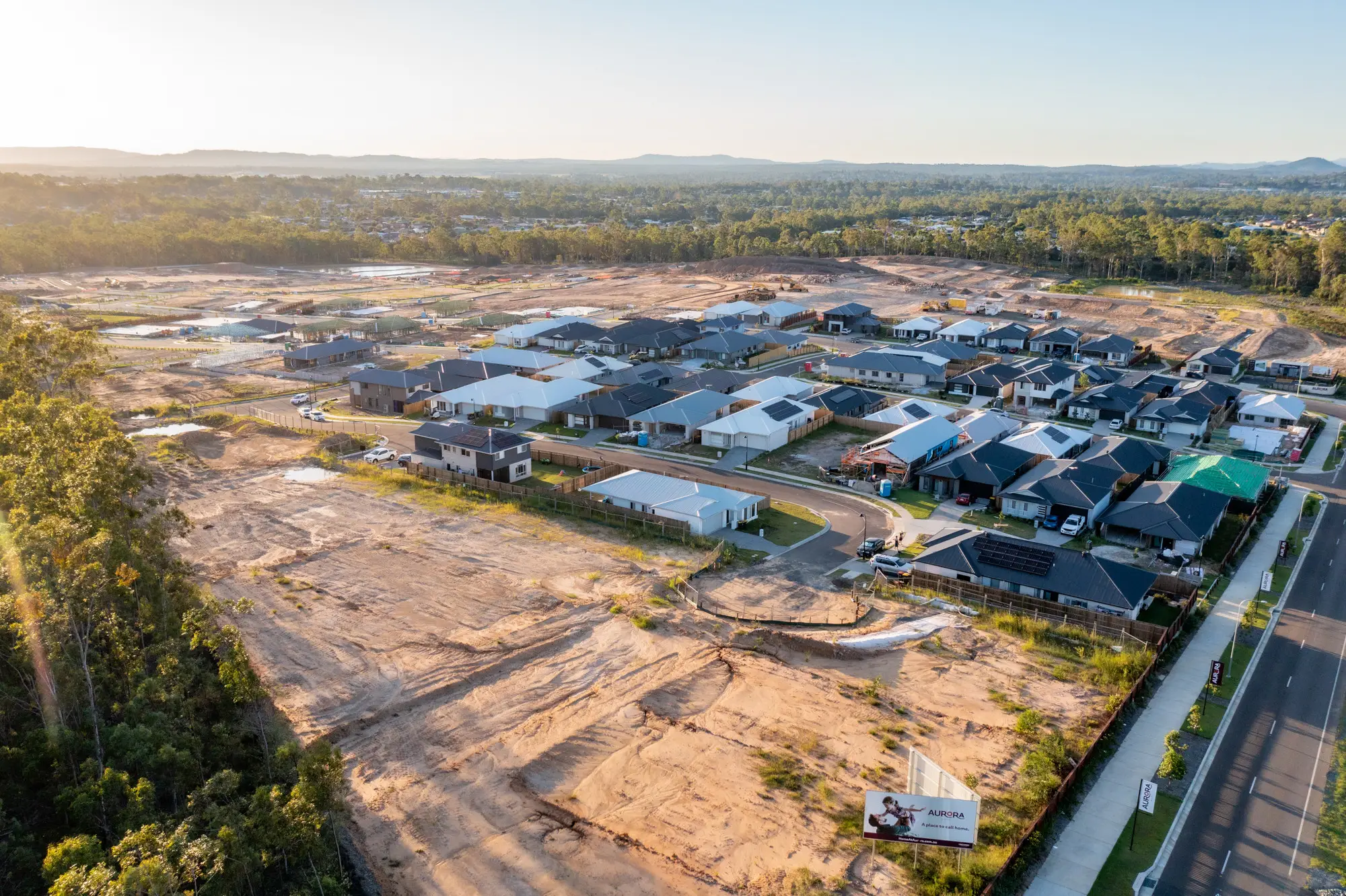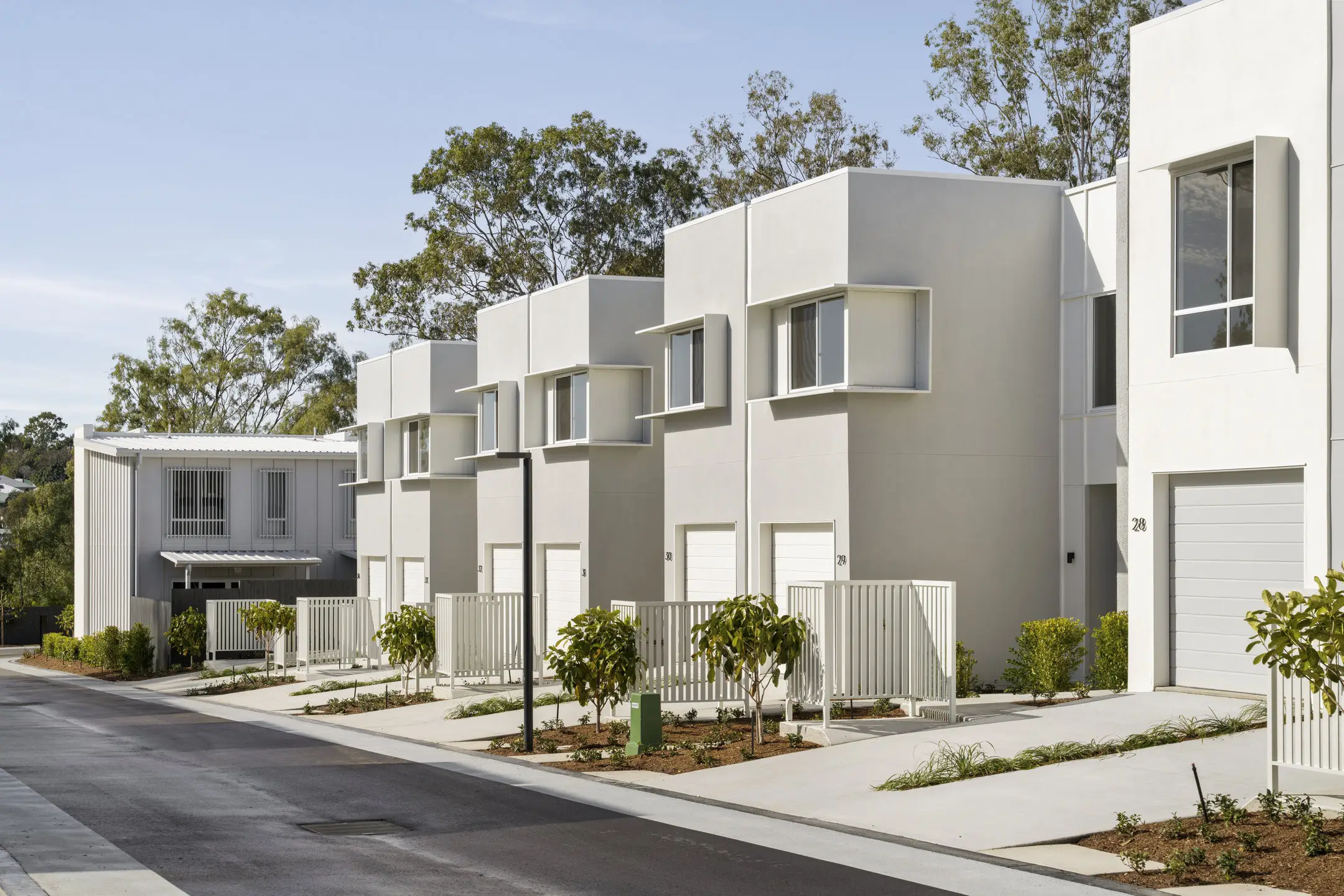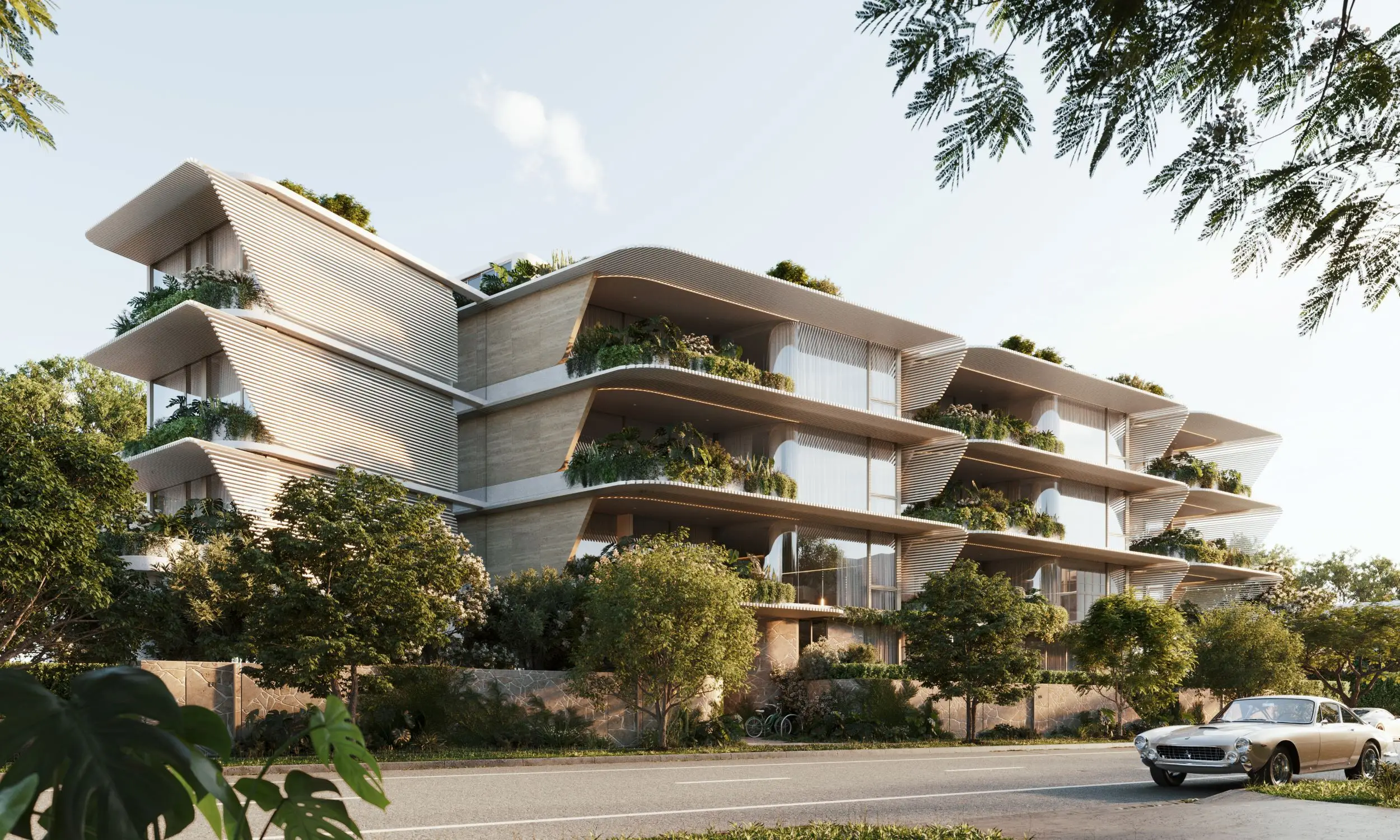
Nestled within the lush green canopies of Mont Albert sits an exclusive collection of only seven individual townhomes defined by generosity of space, an abundance of natural light and built-in sustainability.
Presented by T-A SQUARE architects, Taranaki Developments and Marshall White Projects, Rostrevor Parade - located on its namesake street in Mont Albert North - has commenced construction. The double-storey, three and four-bedroom townhomes have been designed to enhance day-to-day living and facilitate passive sustainability efforts without any lifestyle sacrifices.

All seven homes cascade along the picturesque site, bonded with the tree-lined streetscape and thoughtfully oriented towards the north. This ensures each home maximises the sun’s rays, inviting natural light deep within the home, naturally illuminating all living spaces. The rooftop solar panels also harness the sun’s rays to help power the homes while reducing bills.
Coming home to Rostrevor Parade makes for a unique arrival experience. All elements of these homes are defined by generosity of space and a distinct sense of grandeur. The spacious entry hall features larger than average dimensions and traverses to an expansive, open living zone - comprising the lounge, dining and kitchen. Rooms feature energy-efficient lighting and water-efficient tapware. The full-height, double-glazing not only improves thermal regulation and reduces reliance on artificial heating and cooling, but it also blurs the line between the indoor and outdoor - reinforcing a connection to nature.
The large, north-facing courtyard adds to an immersive green outlook, where the generous use of glazing allows the interiors to flow outward. Rainwater harvesting technologies are integrated into the built space, helping to keep the landscaping lush and vibrant year-round. An undercover, built-in barbecue and a wet area extend to offer additional space for private alfresco dining or hosting a long-awaited dinner party. In true celebration of indoor-outdoor living, the upper floor also offers a generous balcony - making the outdoor even more accessible.

Each residence at Rostrevor Parade also includes a private basement with a two-car garage and ample storage capacity, a purpose-built wine cellar, laundry room and internal staircase to the upper levels.
Construction has commenced and is progressing on schedule. Secure the next chapter of your life at Rostrevor Parade from only $1.515m with a 5% deposit and move in late 2022. For more information on Rostrevor Parade, click here.



