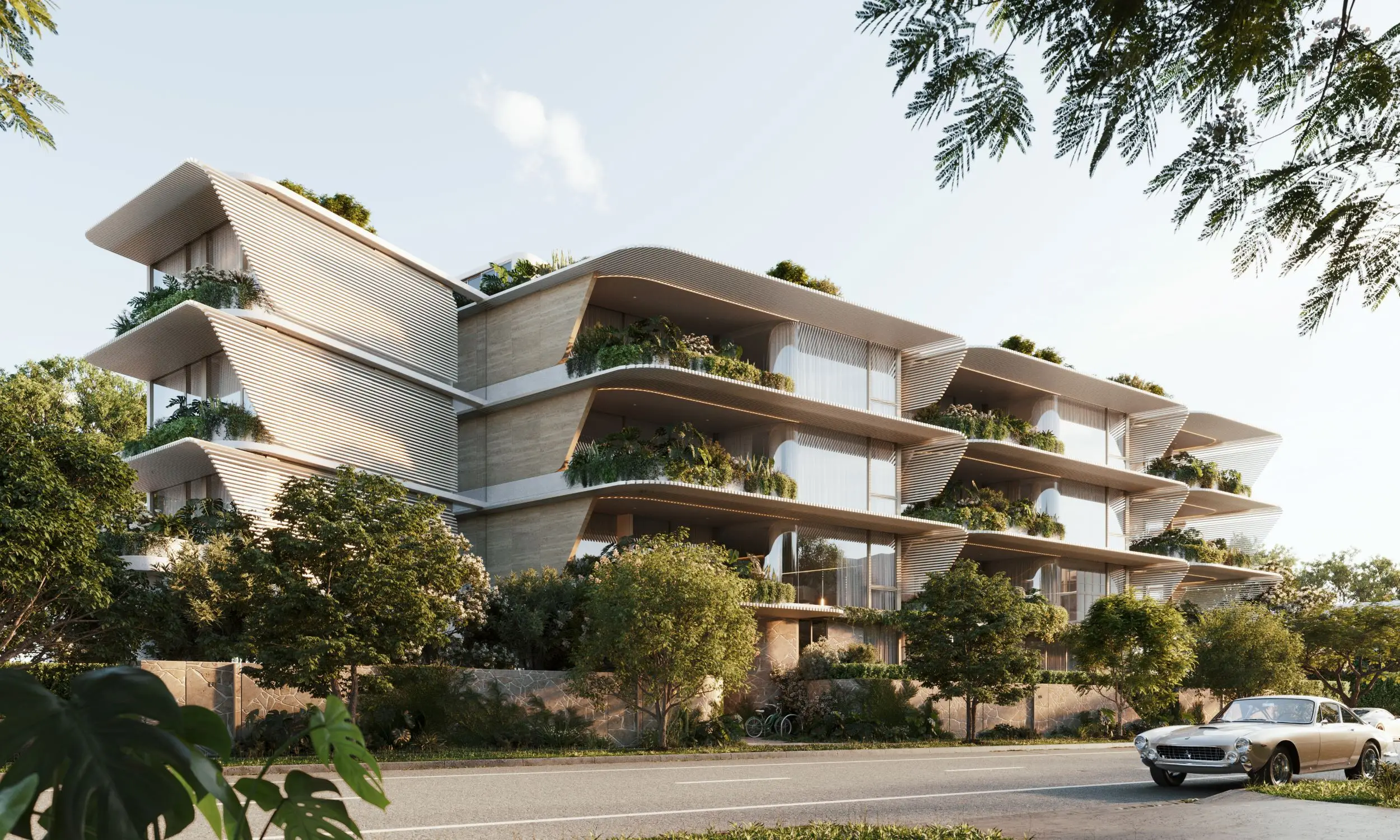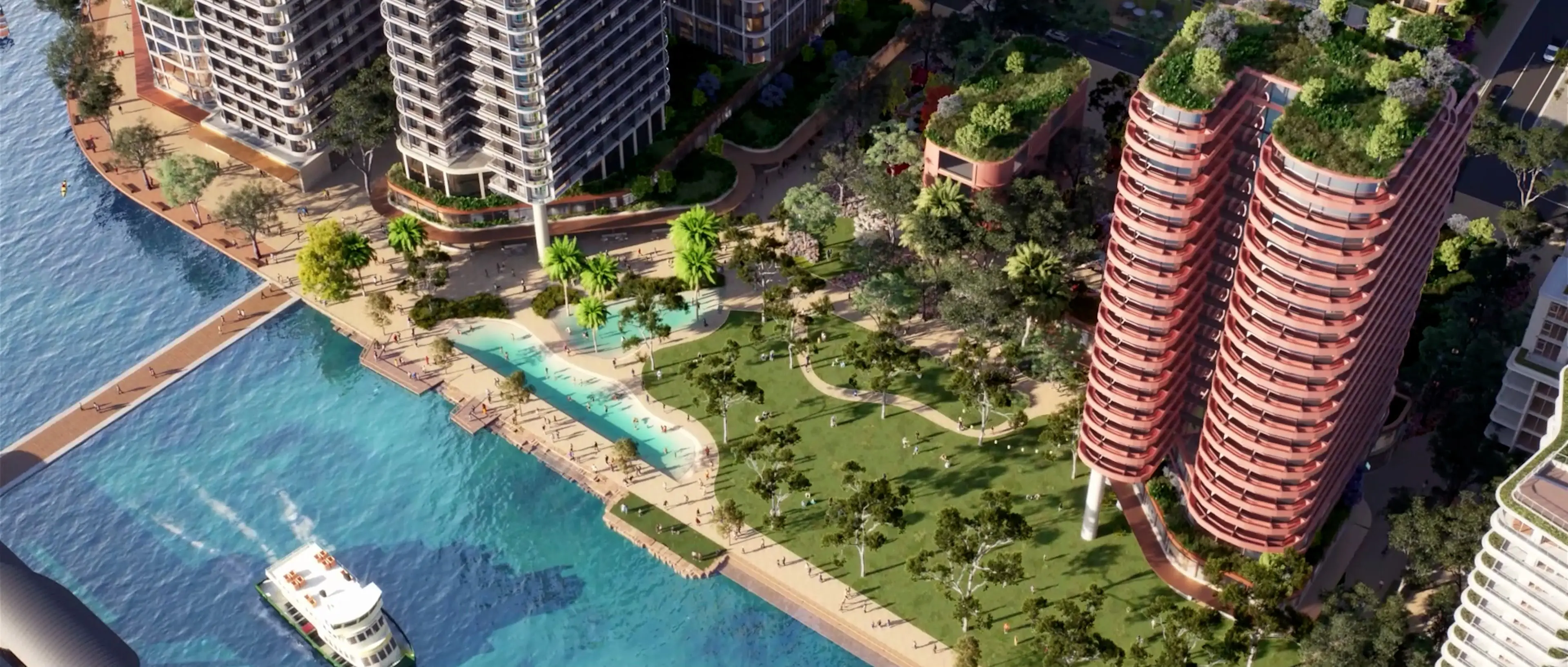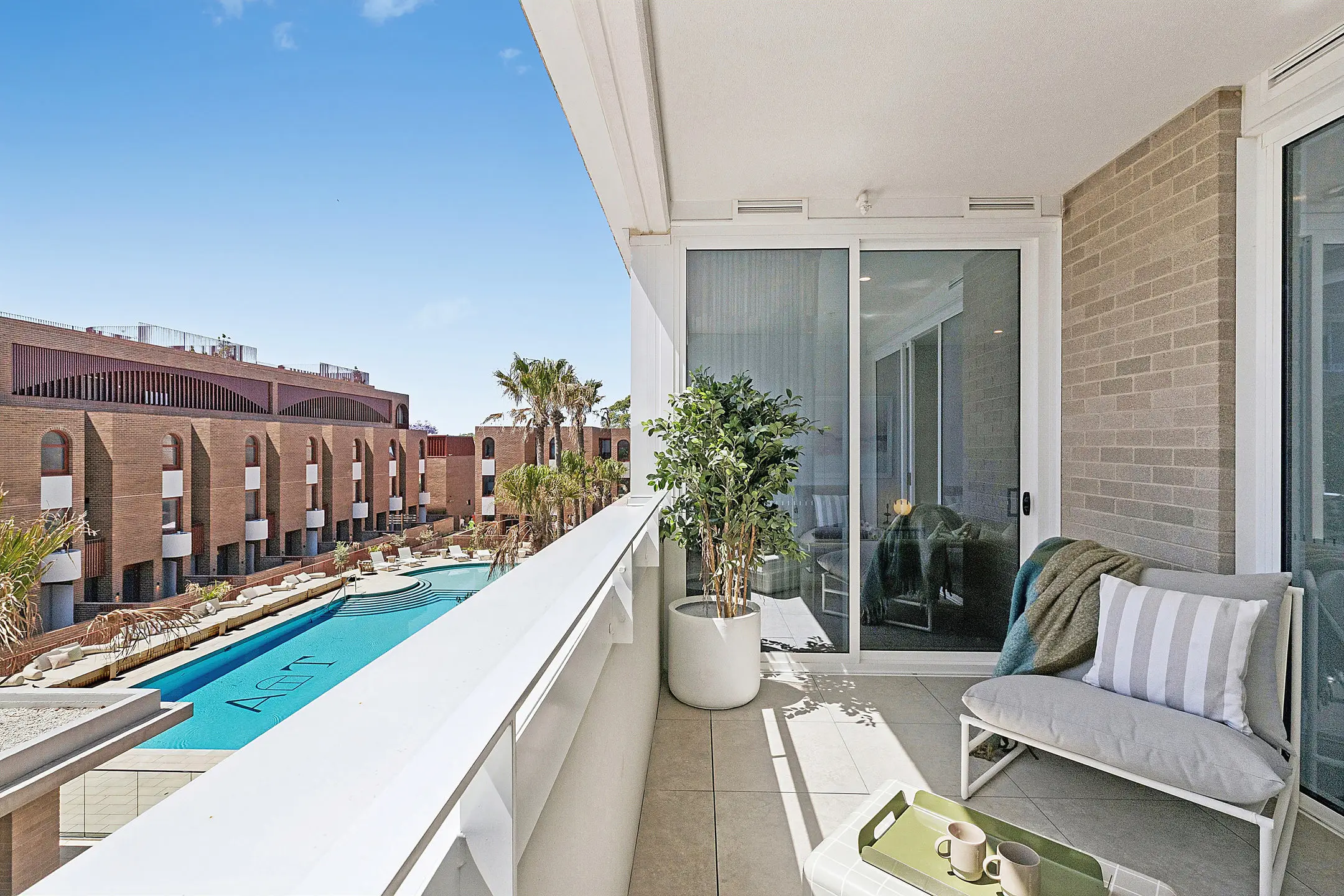
Residences at 21 Riversdale represent a fresh and refined take on modernism, bringing to life inspired interior design concepts to create exceptional living spaces in the exclusive suburb of Hawthorn.
Riversdale 21 is a collection of only 21 residences, all with generously proportioned areas that are designed for practicality and enhanced by beautiful inclusions and finishes. Buyers will have the choice of one, two and three bedroom homes, all benefitting from light-filled interiors that realise their aesthetic potential during summer.

The development’s striking exterior, composed by renowned architects Ewert Leaf and inspired by industry pioneer Le Corbusier, is a mixture of concrete and reclaimed timber. The natural materials are combined with quality craftsmanship to effectively exude modernism while staying in line with the neighbourhood’s look and feel.
Step inside the apartment and the sense of harmony that is created through a carefully-considered colour palette is immediately calming. From oak timber flooring to full-height windows to designer finishes, every element of the interior design contributes to the serene setting, your picture-perfect backdrop for an elevated way of living.

In the larger apartments, generous terraces and balconies have been designed to take full advantage of Melbourne’s summertime weather. The clever doors peel back to blur the threshold between inside and out, expanding the living space wonderfully.
The final touches that set 21 Riversdale apartments apart take their influence and inspiration from Australian design trends. Throughout the open-plan kitchen and living space, signature Alex Earl lighting brightens the design, while Signorino marble benchtops in the kitchen play into the design’s more luxurious appeal.

This beautiful, slimline benchtop complements slimline cabinetry to afford residents the space they need for preparing food and storing pots and pans without compromising on moving-around-space for the creative chef. Spending time in the kitchen is made even more enjoyable by the beautiful materials used, including warm timber floors, dark timber veneer and fine metal detailing.
The bedrooms are carpeted for softer awakenings and fitted with custom-designed wardrobes for easier decision-making. The gently sophisticated colour palette pervades here as it does in the bathroom, where white ceramic tiles juxtapose charcoal metal detailing. For the showers and baths, custom-designed shelving niches echo the building’s balconies and window hoods not through a happy coincidence, but through a holistic approach to design.

Surrounding and embellishing the development is the work of landscape architect John Patrick, who introduced a locally focused planting scheme that is in balance with the nature of the building’s facade and the neighbourhood. For a more diverse view of nature, residents of 21 Riversdale can take a short stroll down the hill to find tranquil scenes at Fairview Park on the banks of the Yarra.
For a busier afternoon full of shopping, socialising and eating out, Hawthorn is the ideal place to be. Stepping out of the prestigious suburb and reaching the hustle and bustle of Richmond’s Swan Street will take just moments – and for bigger plans, the CBD can be reached via tram in just 20 minutes.
For more information or to enquire about 21 Riversdale, click here.
Discover more Melbourne apartments you can buy off the plan here.


