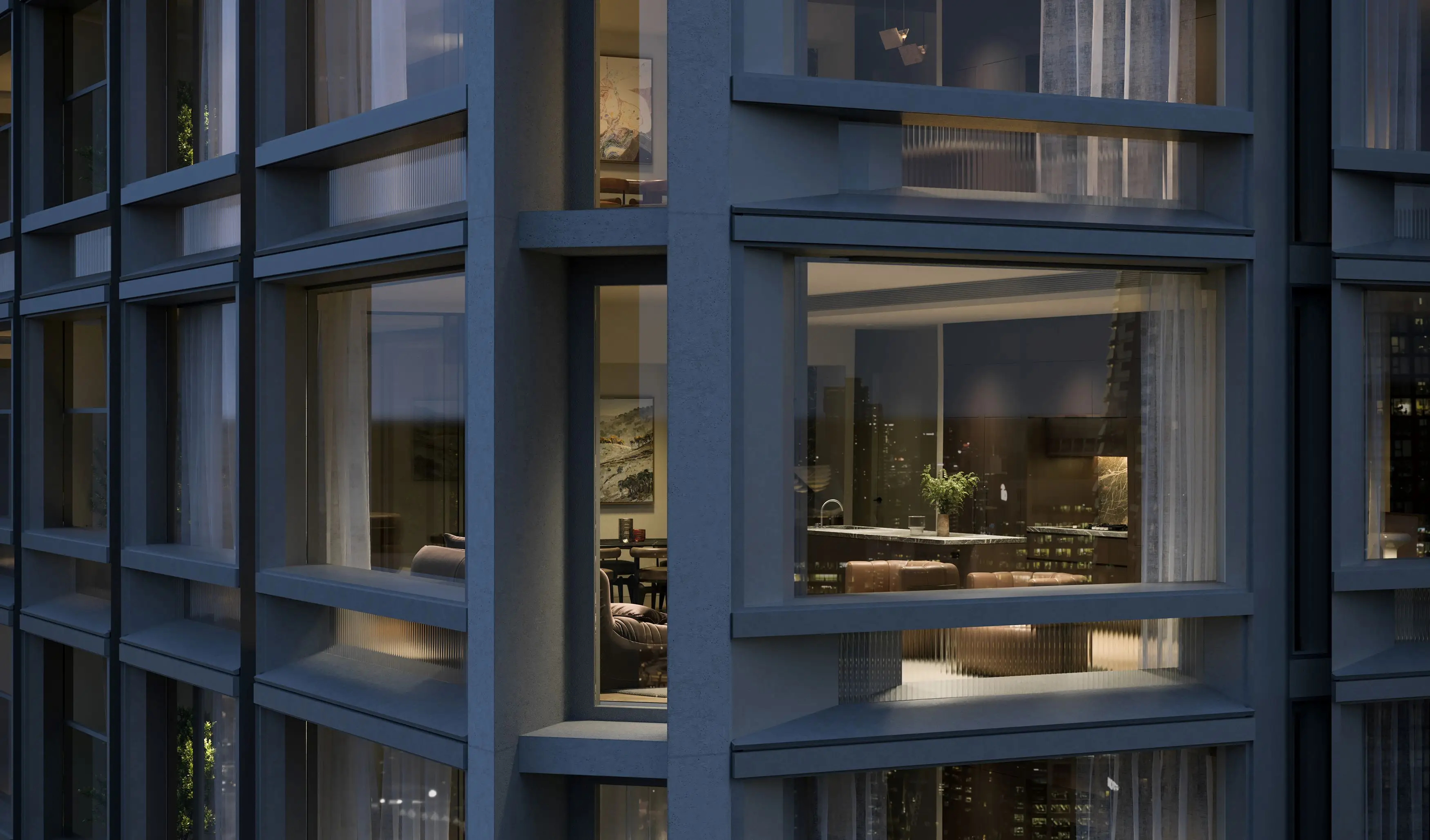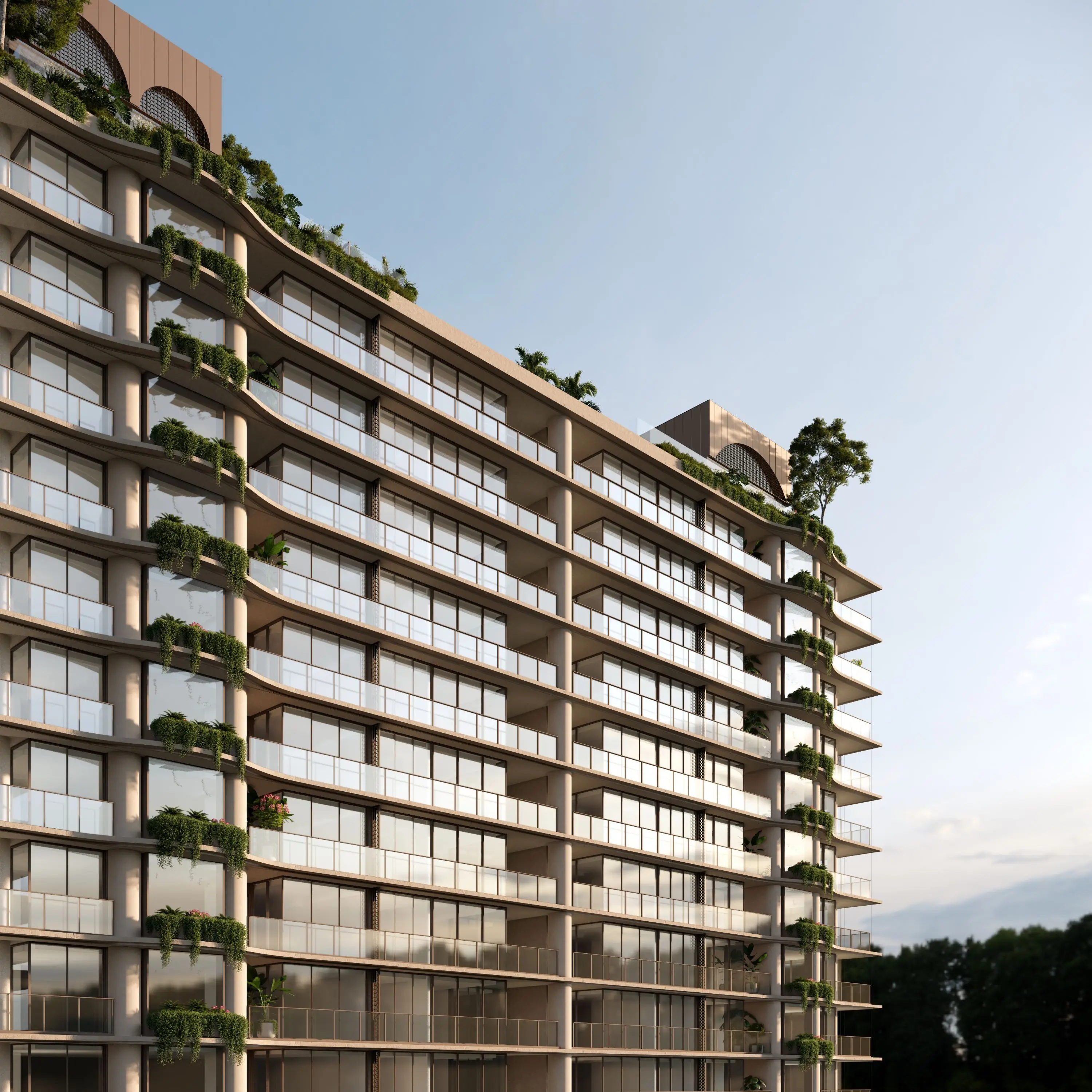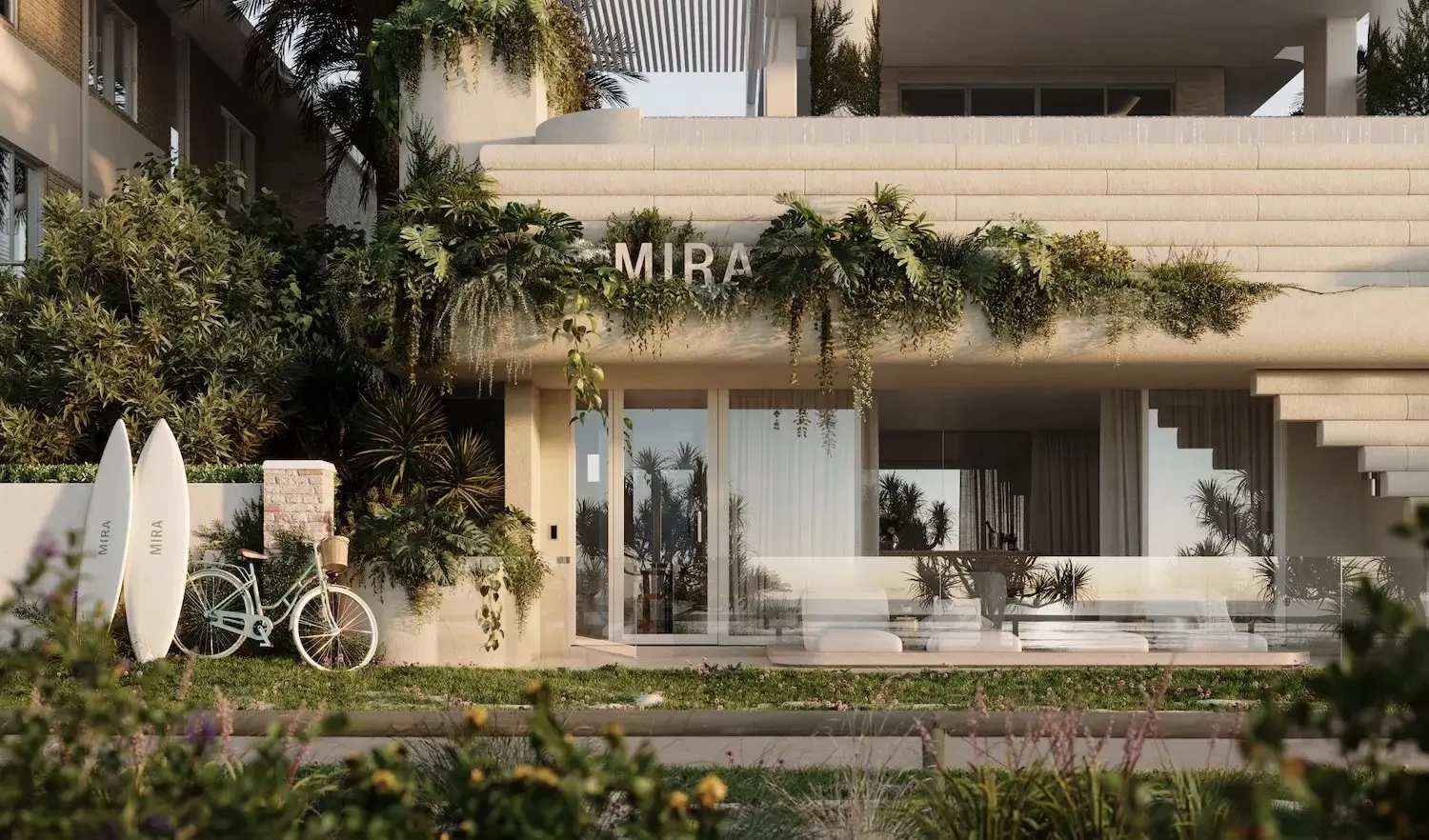
Design-led property developer Orchard Piper, together with partner, The Carter Group, has unveiled an exclusive collection of 54 Orchard Piper-branded residences on St Kilda Road.
The residences form part of the partners’ landmark $300 million mixed-use development, known as The Carter Building, which will also feature a boutique 107-key hotel, pool, gym and significant spa facility.

The project offers two expansive penthouses and a range of spacious one-, two-, and three-bedroom residences, with prices starting from $850,000. Residents will enjoy unparalleled access to on-site services and amenities through the integrated five-star hotel.
"Our goal with The Carter Building was to create a lifestyle that seamlessly blends the privacy of a premium residence with the convenience of a five-star hotel," said Orchard Piper director Luke McKie.
"Using insights from our existing customers, we’re providing a very deliverable service offering to include everything from concierge and valet parking to housekeeping and room service, so residents can experience a low maintenance lifestyle of complete convenience.”
The building, designed by internationally acclaimed Kerry Hill Architects (KHA) — renowned for their work with Aman Hotels — combines sophistication with warmth. Residences feature floor-to-ceiling windows that provide panoramic views of the tree-lined boulevard. Interiors are inspired by a natural palette, with tones and materials familiar to Melburnians.
Bluestone entryways seamlessly transition to timber flooring, complemented by high-end finishes expected from a KHA-designed residence. Additional amenities include a mezzanine restaurant and bar, café, and state-of-the-art wellness facilities with a pool, sauna, and fully equipped gym.
Revitalising St Kilda Road
The project reflects Orchard Piper and The Carter Group’s confidence in the revitalisation of St Kilda Road, following the post-COVID shift away from the office market. With the anticipated opening of the Anzac Station, the area is experiencing renewed interest, positioning it as a thriving residential and lifestyle destination.
"Partnering with The Carter Group has allowed us to realise our long-term vision for this iconic site," said Orchard Piper director, Rick Gronow.
"The Carter Building will play a key role in the revitalisation of St Kilda Road, bringing renewed vibrancy to this iconic boulevard and building upon its status as a premier residential precinct."
The Carter Building’s architectural response reflects KHA’s commitment to creating luxurious spaces that offer a deep and contextual connection to their surroundings. The building's elegantly proportioned saw-cut bluestone façade pays homage to nearby landmarks, including the National Gallery of Victoria, the Victoria Barracks, and Melbourne Grammar School.
"KHA’s approach creates architecture where every element has a purpose," said KHA director Seán McGivern.
"By stripping back unnecessary ornamentation, we allow the narrative of the building to emerge through an iterative design process."
KHA director Patrick Kosky added, “Our design for The Carter Building responds to the greater urban fabric and scale of the city, featuring deep facades to manage solar exposure while still allowing natural light and warmth to penetrate the interiors.”
Prime location
Situated in Melbourne’s prestigious arts and gardens precinct, residents will live on the doorstep of cultural landmarks including the National Gallery of Victoria, Fawkner Park, and the Royal Botanic Gardens. The Carter Building is also well-served by public transport, with access to the future Anzac Station providing seamless connectivity to Melbourne's CBD and beyond.
Construction for the project is set to commence in mid-2025, bringing Orchard Piper's development portfolio to over $1.1 billion. The company is in advanced negotiations with international five-star operators for both the hotel and day spa, with formal announcements pending.
For more off-the-plan apartments and developments, click here.


