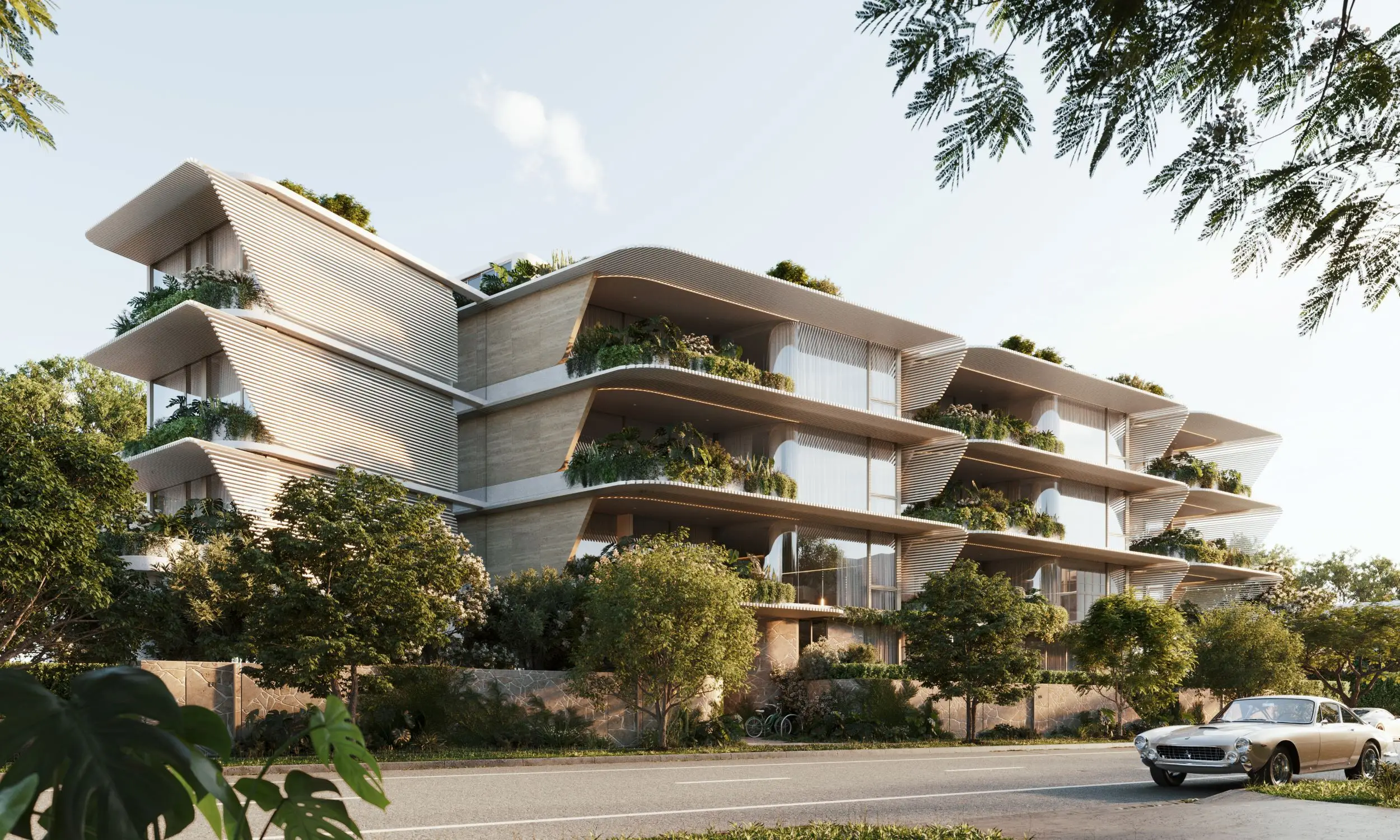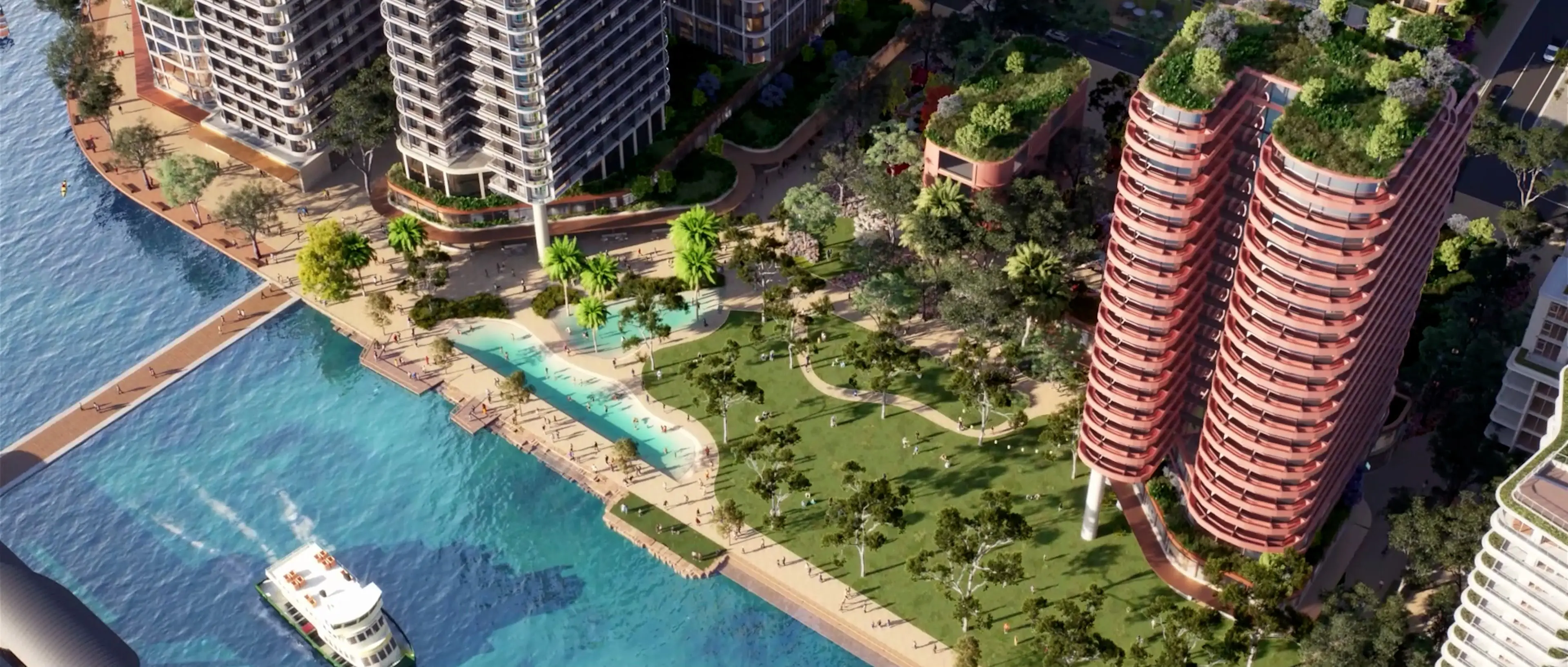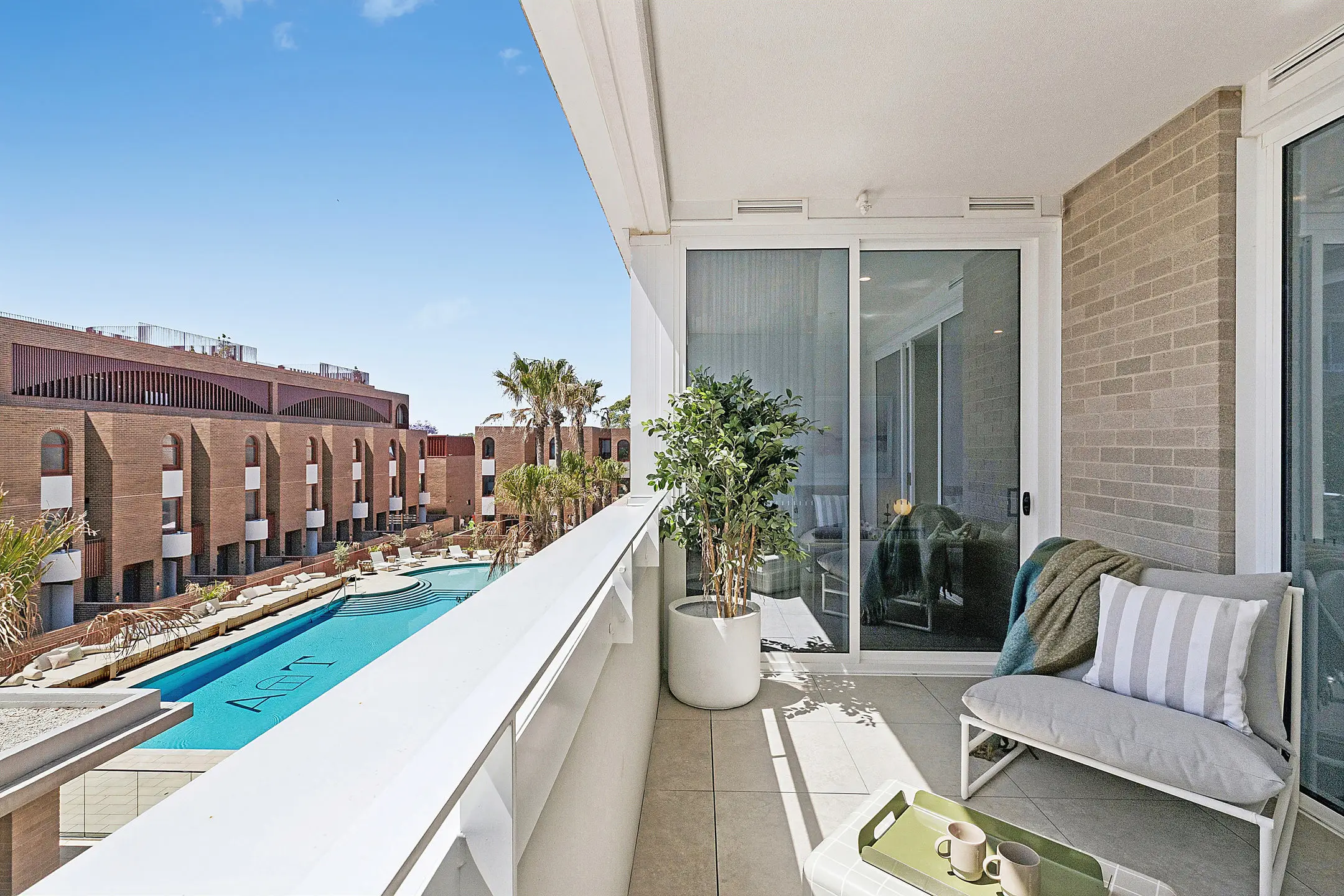
Designed by acclaimed architects Cera Stribley and Damgar Property Group, Bianco on Bay Street Brighton offers an exceptional selection of 2 and 3 bedroom apartments at an incredibly achievable price point. Only six apartments remain - the limited availability together with the financial incentives available through the First Home Buyers Grant means this is an opportunity not to be missed.
Construction has recently commenced on the development - offering purchasers an added layer of confidence in their investment.

Bianco personifies the ebb and flow between living spaces by encouraging movement between the indoors and outdoors. This design intent is evident from the streetscape. The sleek and contemporary facade was envisioned in response to the development’s prime location. Sitting among one of Melbourne’s most iconic streets, Bianco’s light-filled apartments merge contemporary form with a design awareness of Bay Street’s vibrant cultural context.
"With Bianco Brighton, we drew inspiration from the grid network of the streets of Brighton. It’s very refined and highly detailed. There’s a really strong sense of symmetry. And this really became the driving design inspiration for this project.”
Dom Ceratonio, Cera Stribley Architects

Bianco offers much more than an exquisite range of apartments within an achievable price point. The intelligent architecture goes beyond what is typically expected of apartment developments by integrating multiple environmentally sustainable principles. Designed to benefit both Mother Nature and occupiers, all Bianco residents enjoy access to solar power for reduced bills, double-glazed windows to increase insulation without compromising on natural lighting, as well as energy efficient lighting and appliances integrated throughout.
Sustainable design principles carry through to the facade. In addition to the sleek, contemporary aesthetics of the development’s exterior, the facade also carries hidden features that ensure living in Bianco has as small an environmental footprint as possible. The design succeeds in its efforts to incorporate the leafy streetscape into the architecture by adding greenery to all outdoor spaces. Beneath the sleek facade is also rainwater harvesting technology to offer residents a more sustainable way of day-to-day living.
“Good design has the opportunity to enhance your sense of wellbeing. We are so connected to the spaces that we live in - the difference between good and bad design can affect your family dynamic or your levels of happiness.”
Jessica Coulter, Cera Stribley Architects

The interiors are designed with both form and functionality in mind. Sandy-blonde, engineered timber and Terrazzo stone tiles imbue a sense of calm that residents can enjoy when arriving home. Living spaces and master bedrooms utilise large glass sliding doors to maximise natural lighting. The doors also open up to private outdoor areas - extending either entertaining areas or residents’ private sanctuaries.
The kitchen, similar to the facade, employs linear design elements to visually create a sense of height and grandeur. Punctuated by occasional circular fixtures, the design cleverly creates points of intrigue to break up the dominant lines.
The two bedroom apartments boast floor plans of up to 80sqm, with the areas increasing to 100sqm for three bedroom suites. The curated outdoor spaces increase living areas by up to 80sqm either via private terraces that extend the serenity of the apartments or balconies that maximise the outstanding view.
At a starting price of $750,000, Bianco qualifies for the government’s first home buyer deposit scheme - allowing you to purchase your first home with as little as a 5% deposit.



