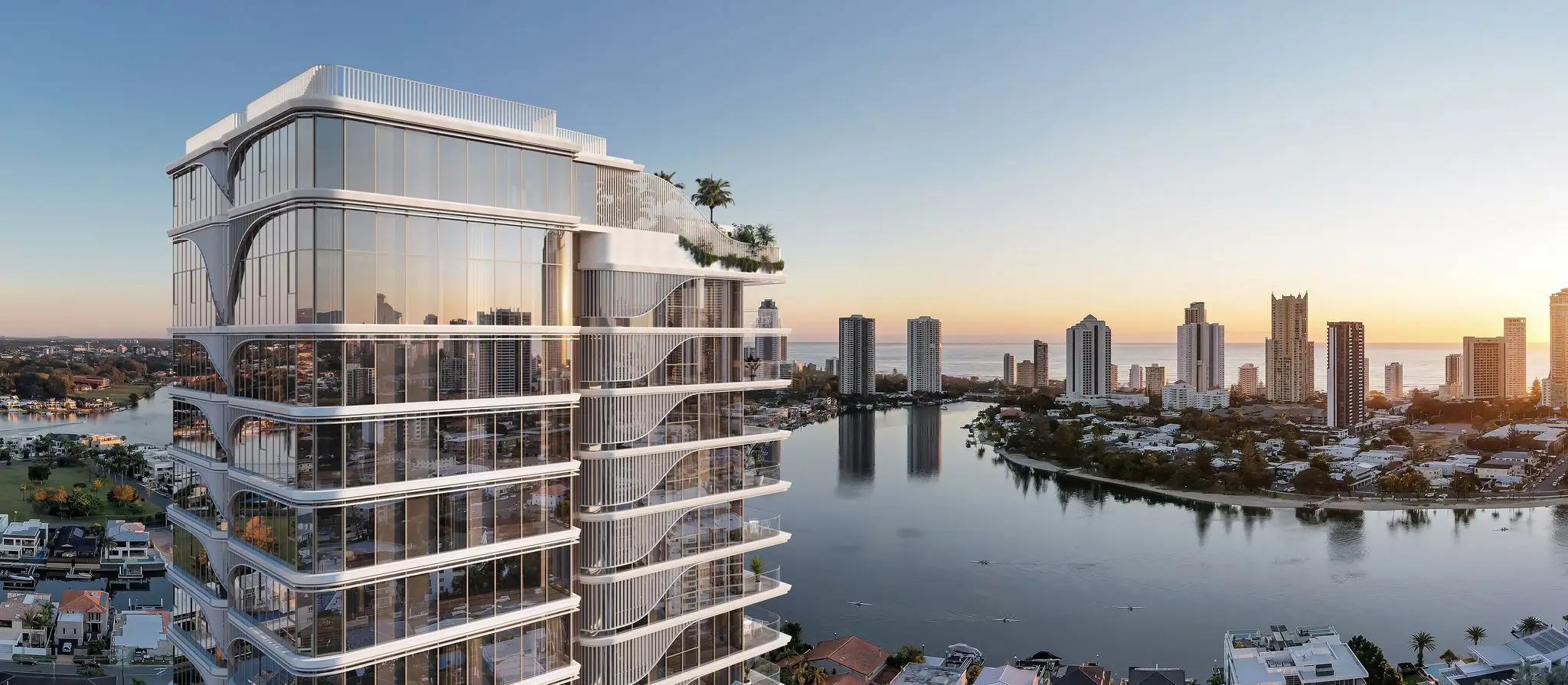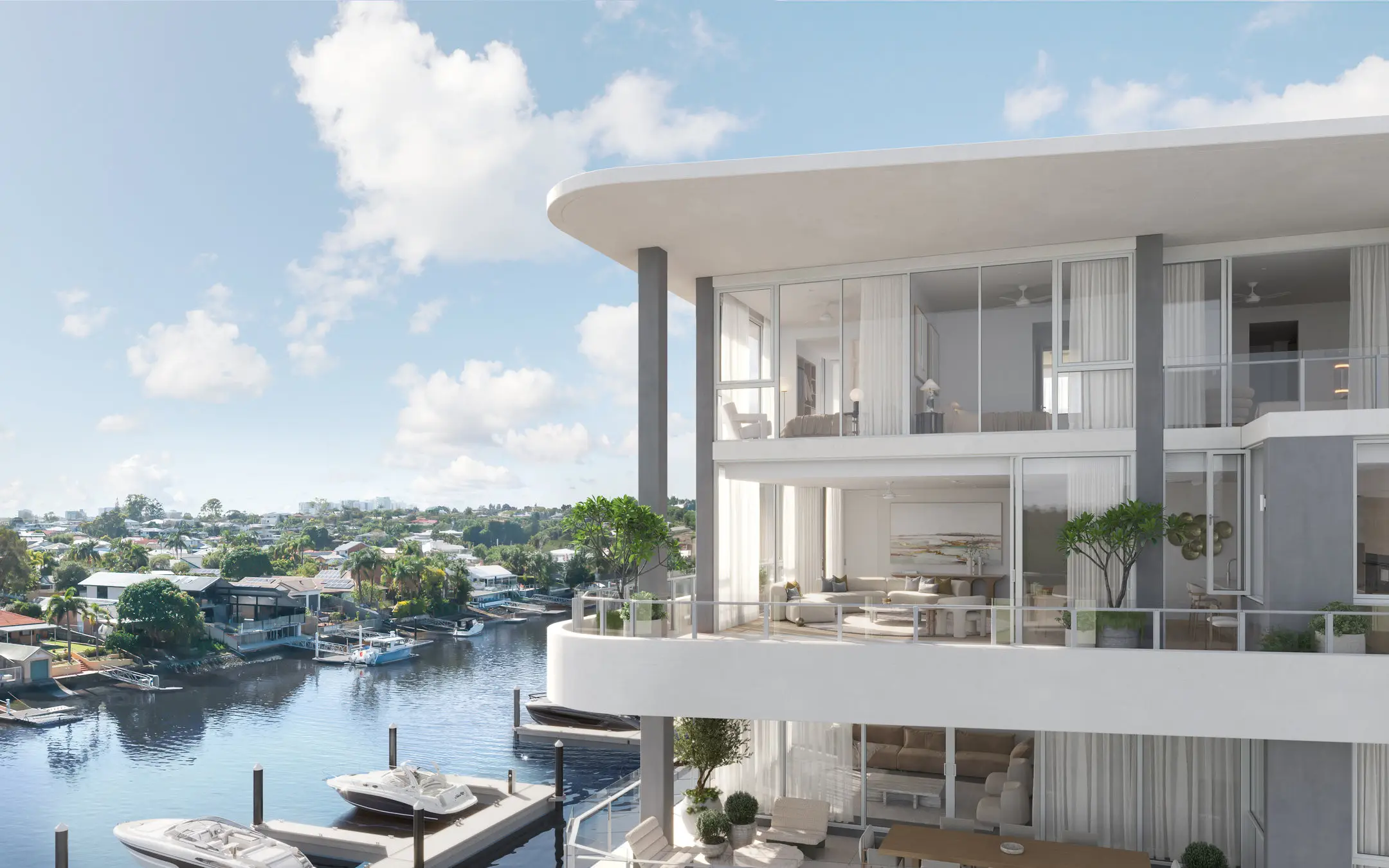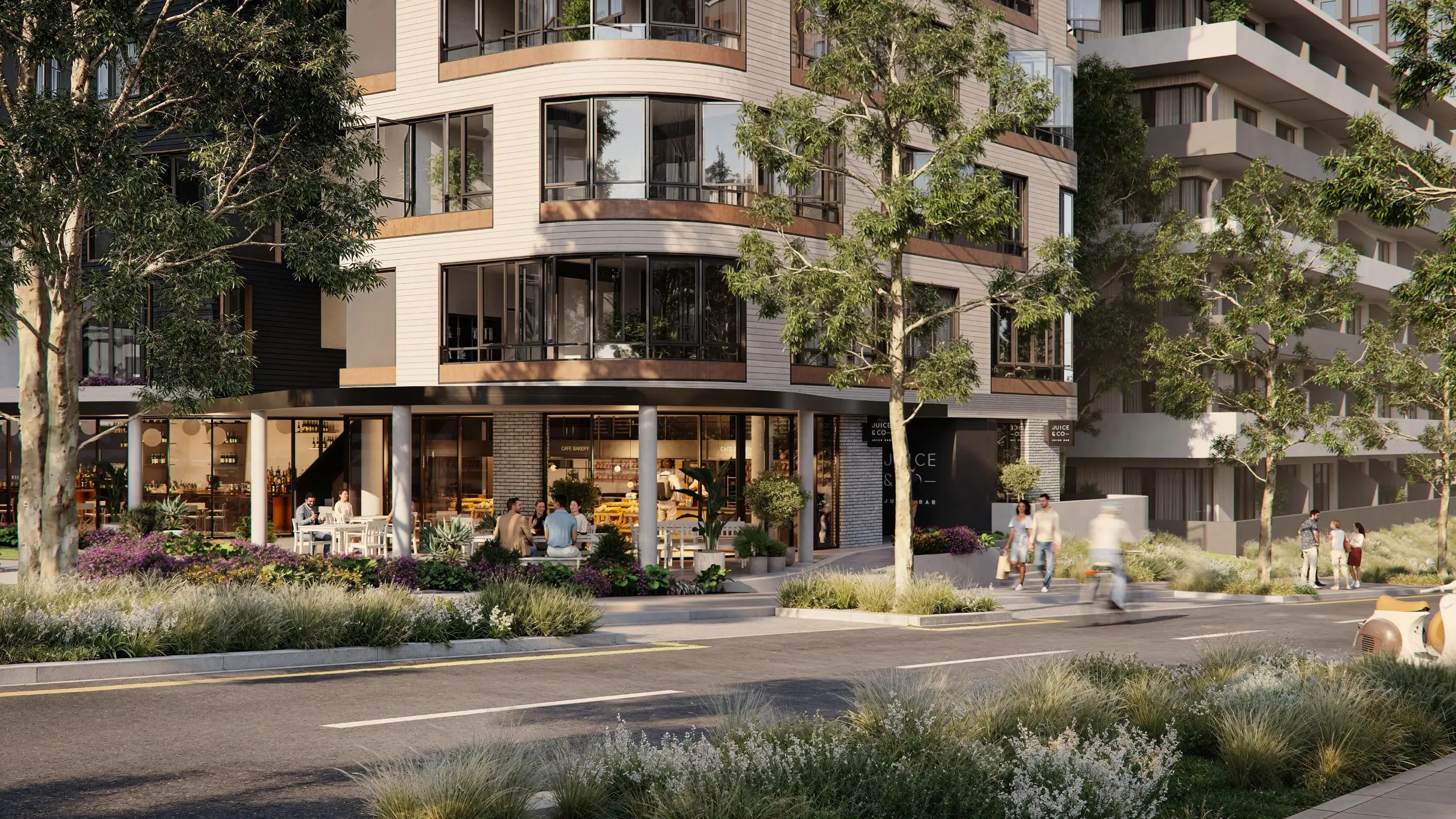
Situated on a connected address in Melbourne’s leafy east is GlenHolm. Proudly developed by Melbourne-based property developer BHC Property, GlenHolm offers a limited collection of 12 large-scale townhomes designed by leading MAP Architects.
Balancing Glen Iris’ timeless character with the needs of a modern family, these residences are a home not only for the now, but for the future. Don’t miss out on this exclusive opportunity to live in verdant luxury with GlenHolm, now selling.
Expansive, flexible living

Intuitively designed by MAP Architects, the townhomes of GlenHolm brim with light, warmth, and space. Two, three, and four-bedroom residences start from $1,245,000, offering various floorplans to suit a range of needs and lifestyles. While a unique and flexible second living space acknowledges that these needs may change over time.
Every residence at GlenHolm includes this additional living space, catering to the evolving needs of the modern family. Here, you can design the room to suit how you and your family live.
Consider a home office that invites fresh air in through expansive sliding glass doors. Or a gym room that seamlessly connects with your gardens where your dog can run free, fostering an active lifestyle. A warm theatre makes the perfect place to spend rainy days, while an additional bedroom with an ensuite accommodates growing families and intergenerational living. At GlenHolm, your space is truly yours.
High-quality fixtures and fittings

Every design element of GlenHolm has been curated for the long-term resident. Expansive living spaces, intelligent storage, and durable fixtures ensure the utmost functionality. While extensive sliding glass doors that lead out to your private garden reinforce your connection to nature, inviting fresh air and ample natural sunlight in.
Embodying a timeless luxury, your GlenHolm residence comprises high-quality appliances and fittings. Find elegant timber flooring and a combination of woodgrain and stone finishes throughout your home. Premium Miele appliances in your kitchen elevate your culinary and dining experience, making the heart of your home the perfect place to gather and entertain, or the ideal space to unwind with a glass of wine.
A home for tomorrow

With sustainability at the core of its architecture, GlenHolm is truly a home for the future. Designed to achieve a 7-star energy rating, your home will deliver a lower carbon footprint and lower energy bills while still providing comfort throughout Melbourne’s seasonal extremes.
A range of innovative features is embedded into every townhome. This includes a power point for EV charging in garages, high-performance glazing, rainwater harvesting, the use of non-toxic materials, responsible timber, efficient lighting, and considered acoustics. With lush landscaping by the renowned John Patrick Landscape Architects, GlenHolm is truly a home for the future.
In this coveted Glen Iris address, GlenHolm delivers the ideal family home. A considered and luxurious design paired with sustainable elements paves the way for a sublime way of life not just for today, but for generations to come.
For more information, or to enquire about GlenHolm, click here.



