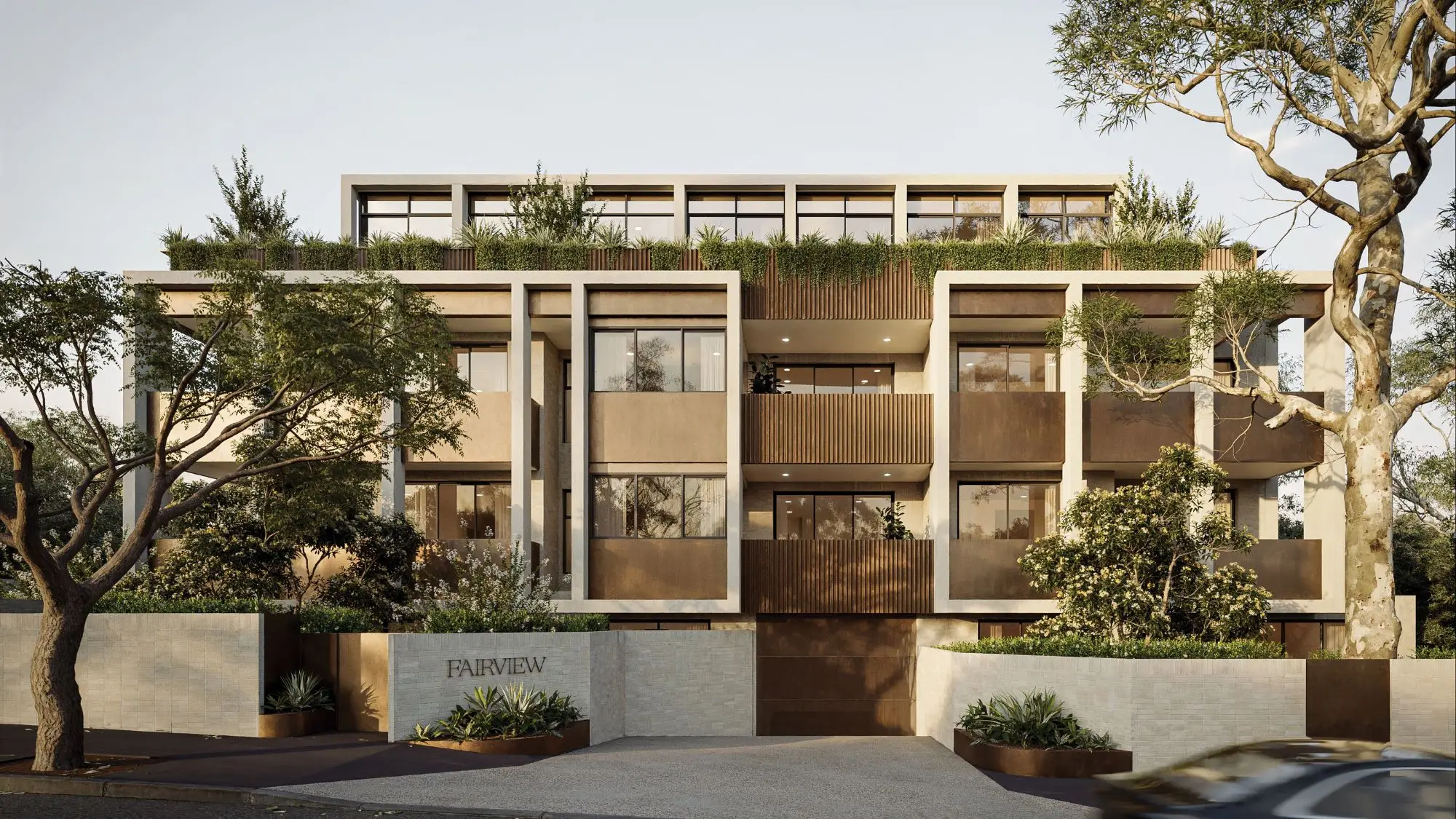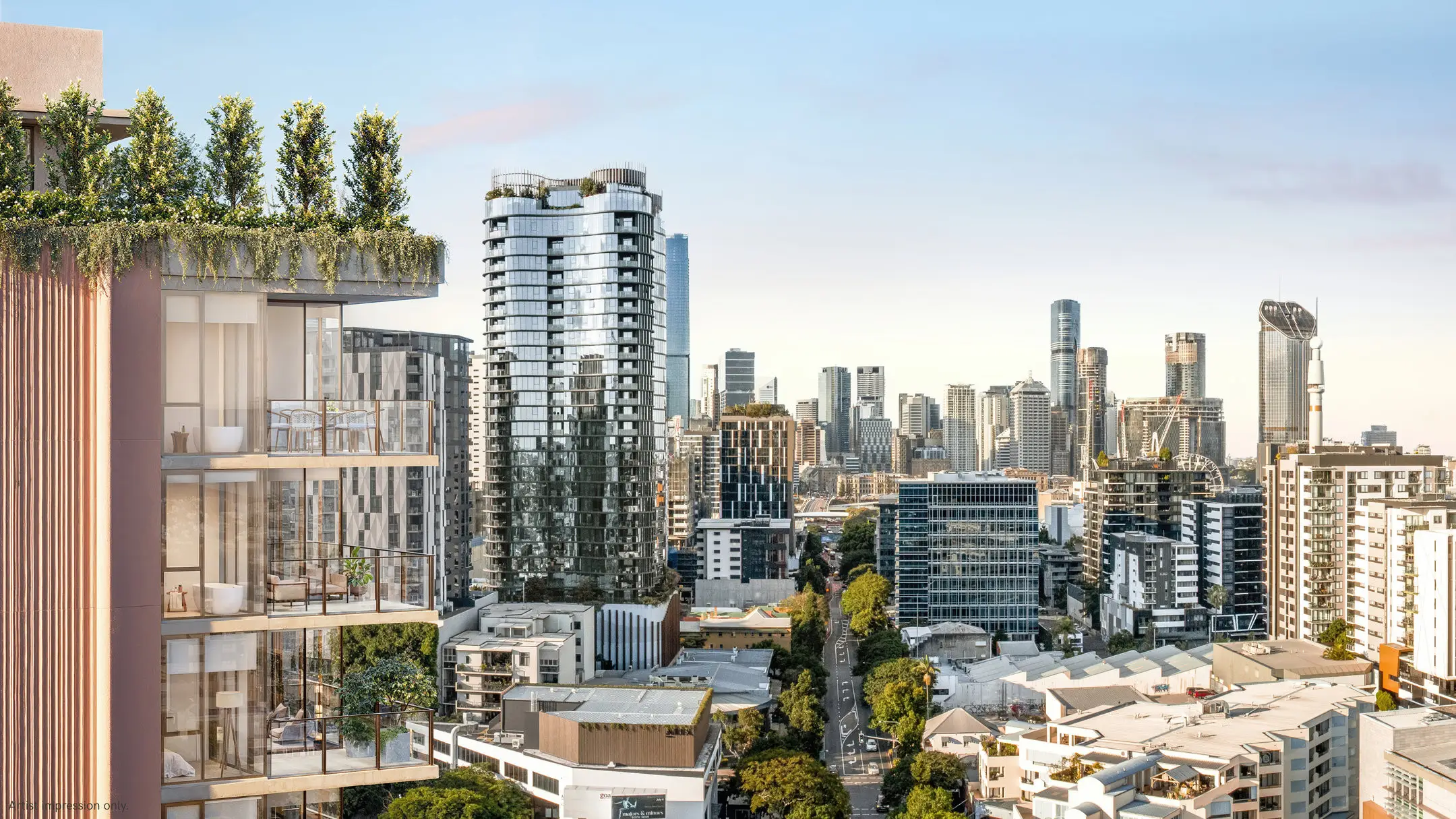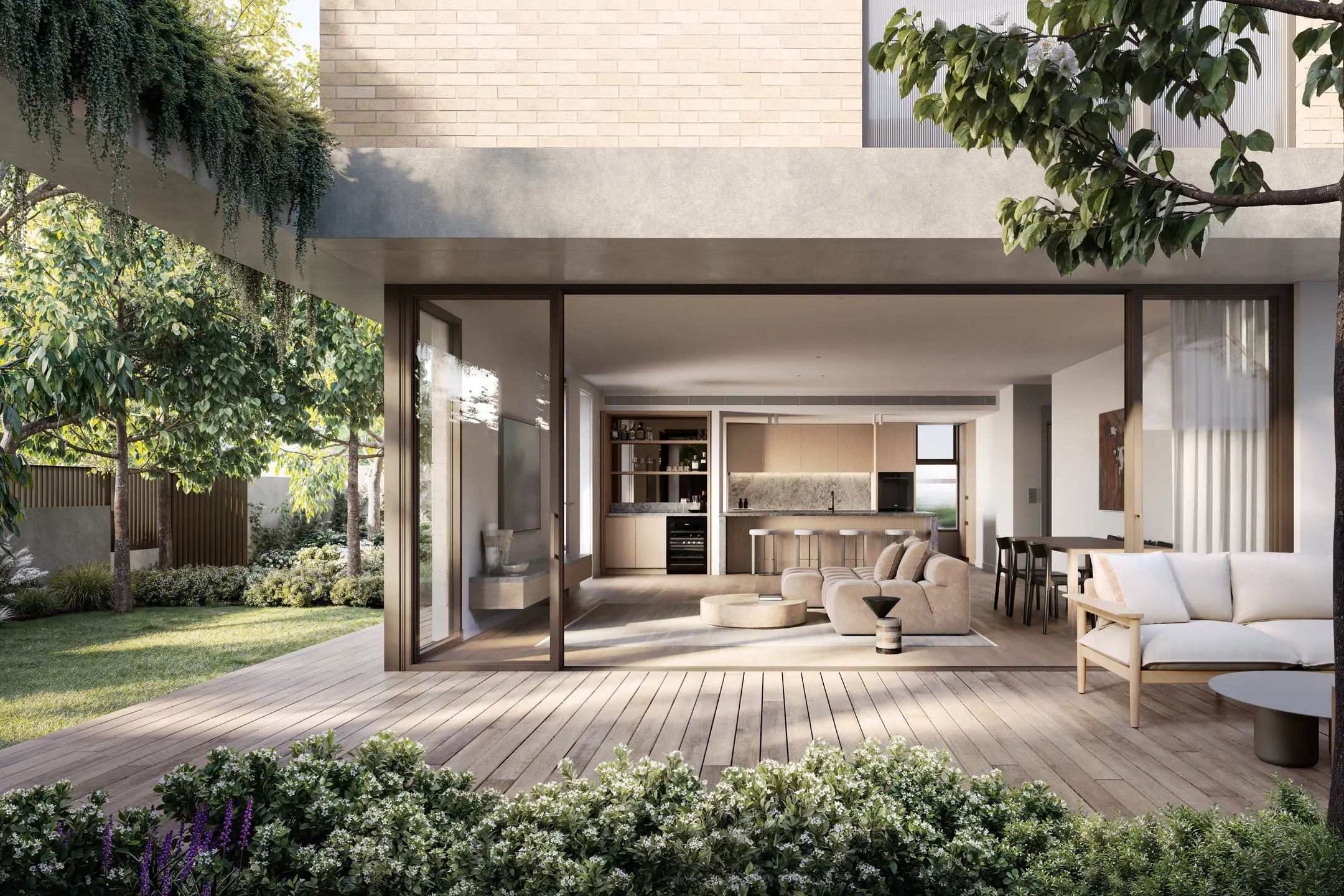
AT A GLANCE
Developer: Sekisui House Australia and Hankyu Hanshin Properties
Completion Date: 2027
Sekisui House Australia and Hankyu Hanshin Properties have just received development approval for Stage 6 in Melrose Park’s urban renewal masterplanned community in Sydney’s north-west.
Designed by GroupGSA, Aeris is the most visionary stage yet in Melrose Park. Soaring above the skyline it features 468 luxury apartments across two towers ranging from 20 to 24 storeys, as well as a 7-level building atop a common basement podium.
"Aeris" derives its name from the Latin word "aer," meaning "air." This name captures the essence of the limitless sky and expansive vistas that this stage offers. Aeris embodies a sense of openness, symbolising boundless possibilities and the freedom of vast, open spaces.

Sekisui House Australia's newest vision
It is the latest realisation of Sekisui House Australia’s vision at Melrose Park, where apartments reach new heights in design, craftsmanship and amenity, offering sweeping city views and a home that will continue to reward now and into the future.
“Development approval for Aeris represents an exciting chapter in the evolution of Melrose Park in transforming the former industrial precinct.
"This stage reflects our commitment to creating sustainable, vibrant communities that enhance the lives of residents and contribute in a positive way to the environment,” said Alex Grujovski, project director – apartment & mixed-use developments at Sekisui House Australia.
“Aeris will redefine urban living with cutting-edge design, sustainability features and lifestyle amenities. Apartments will be spacious, modern and equipped with smart home technology, including digital keyless entry and remote-controlled lighting.”
“Perched at the highest point of the masterplan, we were very conscious of taking advantage of the breathtaking views towards Melrose Park’s Central Park, plus district views that capture Sydney Olympic Park and surrounding greenery,” Alister Eden, Principal at GroupGSA explains.
“Working closely with Sekisui House Australia, we have designed the building for those seeking a refined, nature-infused lifestyle and aspire to blend luxury with tranquility.”
“Engrained in biophilic design principles, the development features lush north-facing courtyard gardens, heavily tree-lined streetscapes and unrivalled views elevated above the tree canopy, providing all residents with a constant connection to nature,” he added.
“Conceptualising the effect of dappled light from the tree canopy, the striking shimmering façade will enhance the backdrop of what will become a serene retreat.
"With rooftop pools, verdant outdoor spaces and an exclusive elevated pool deck, Aeris will redefine resort-style living in the heart of Melrose Park.”

The design incorporates a sophisticated palette of materials and fine detailing, aligning with the elevated repositioning of the master plan vision for Melrose Park. Masonry and pigmented concrete, combined with bronze and rose gold metal detailing enhance the façade’s aesthetic appeal.
Residents will enjoy premium facilities including a rooftop pool and recreation deck designed in collaboration with ASPECT Studios, offering panoramic views over the masterplan. Additional amenities include communal alfresco BBQ dining areas, a fully equipped gym and secure parking.
Elevated connectivity
Aeris will enhance Melrose Park’s connectivity through pedestrian pathways, internal road networks and access to parks, the future Town Centre and key transport links. A publicly accessible through-site link will connect residents with future amenities.
Melrose Park’s prime location offers road, rail and water transport connections. It is just 30 minutes by car or a 30-minute train ride from Meadowbank Station to Sydney’s CBD. With the approval and State Government funding for Stage 2 of the Parramatta Light Rail, the community will enjoy even greater access to wider Sydney.
Construction set to commence soon, completion slated for 2027
The first apartments in Aeris are planned to be released in Q2 2025, with construction anticipated to commence in late 2025 and completion slated for 2027. Over 52,000 sqm of green open spaces have received development approval in Melrose Park, comprising Central Park (17,586 sqm, soon to be renamed), Wharf Road Gardens (19,960 sqm), and Western Parklands (15,102 sqm), providing expansive green spaces for the growing community.
Sekisui House Australia’s $5 billion Melrose Park project is set to transform into a thriving new community upon completion, significantly enhancing the housing supply in the north-west of Sydney with 5,500 homes, a commercial and retail town centre and extensive parklands.
Sekisui House Australia is proud to ensure every home at Aeris meets the highest standards of quality and sustainability, underscored by a 4 Gold Star iCIRT rating. Awarded for integrity, capability and financial stability, this accreditation from an independent, NSW Government-backed system assures customers that they are investing in a home built to last, in a community designed for the future.
Find out more about Sekisui House’s approach to delivering award-winning sustainable homes and communities here.


