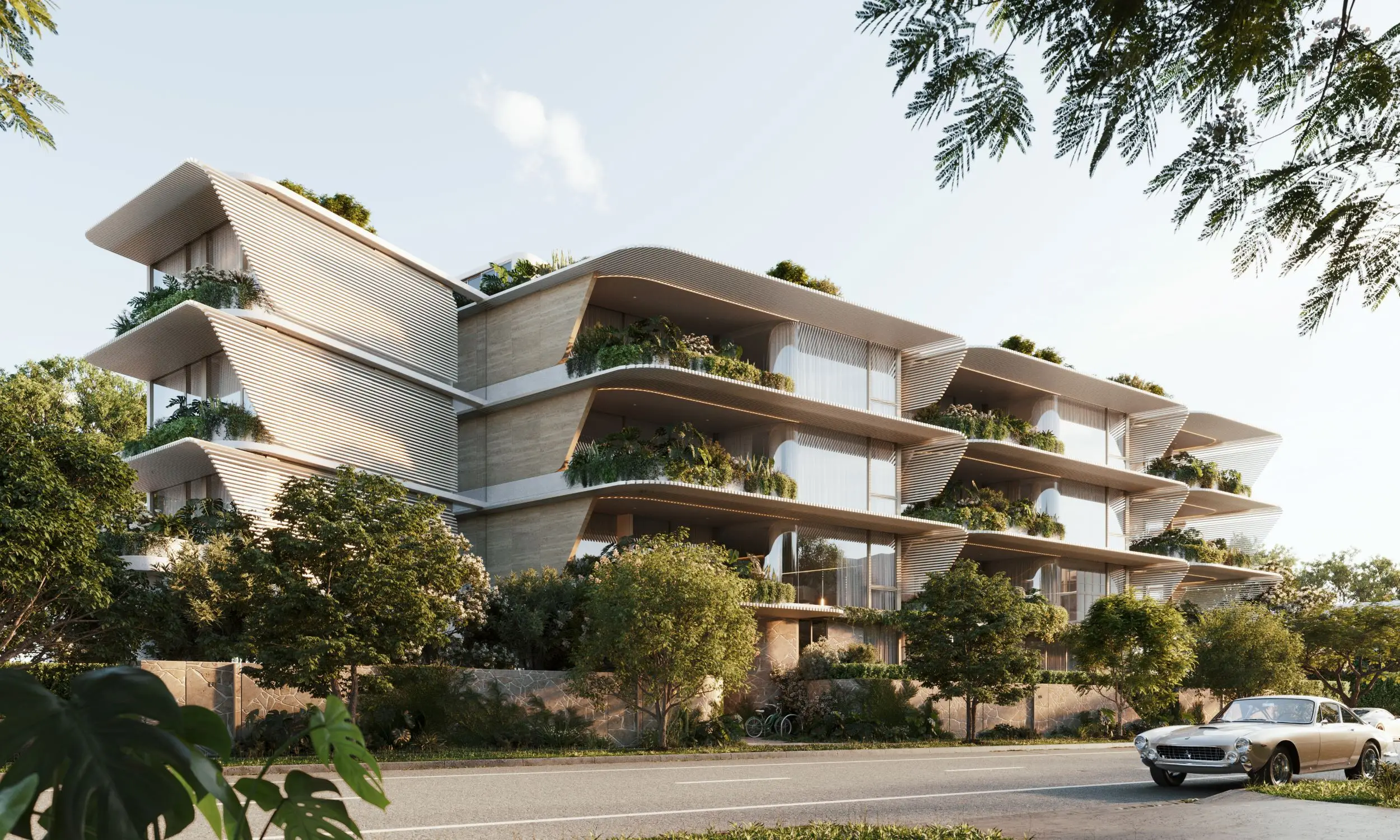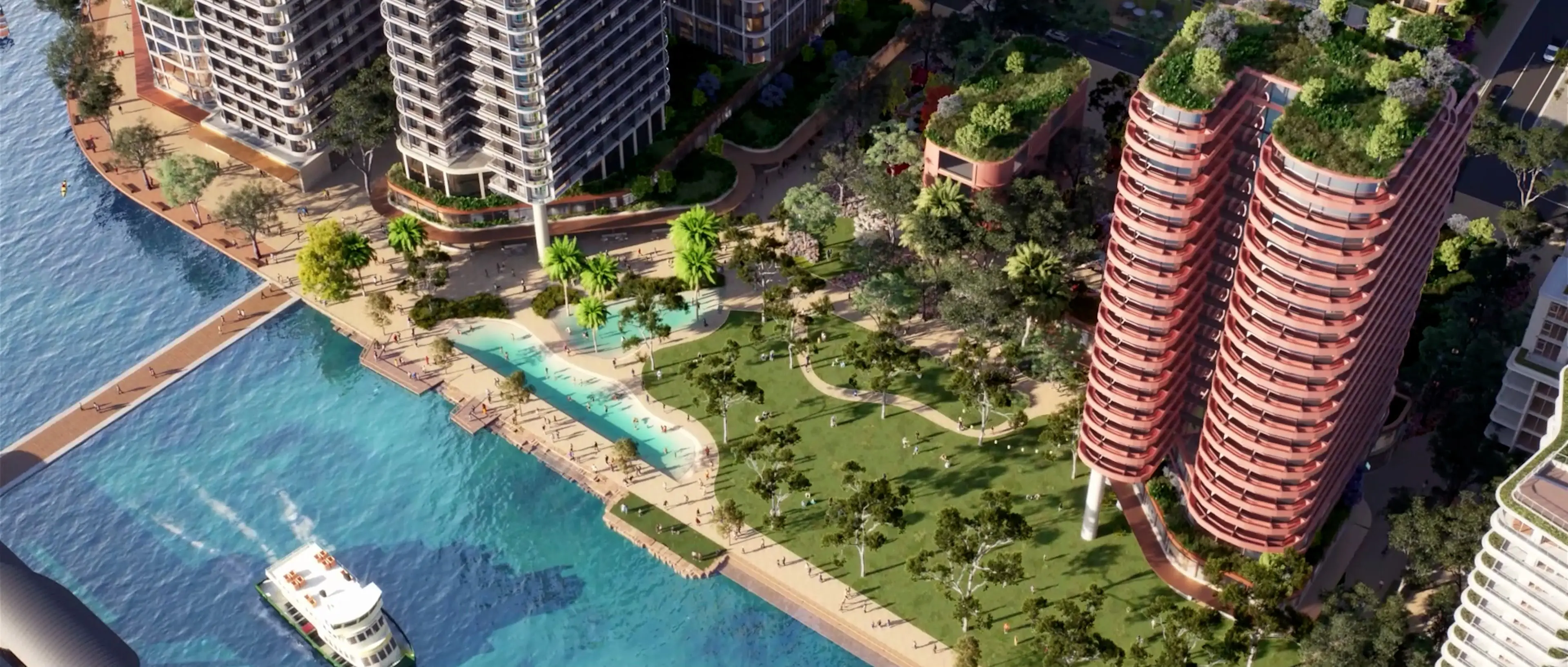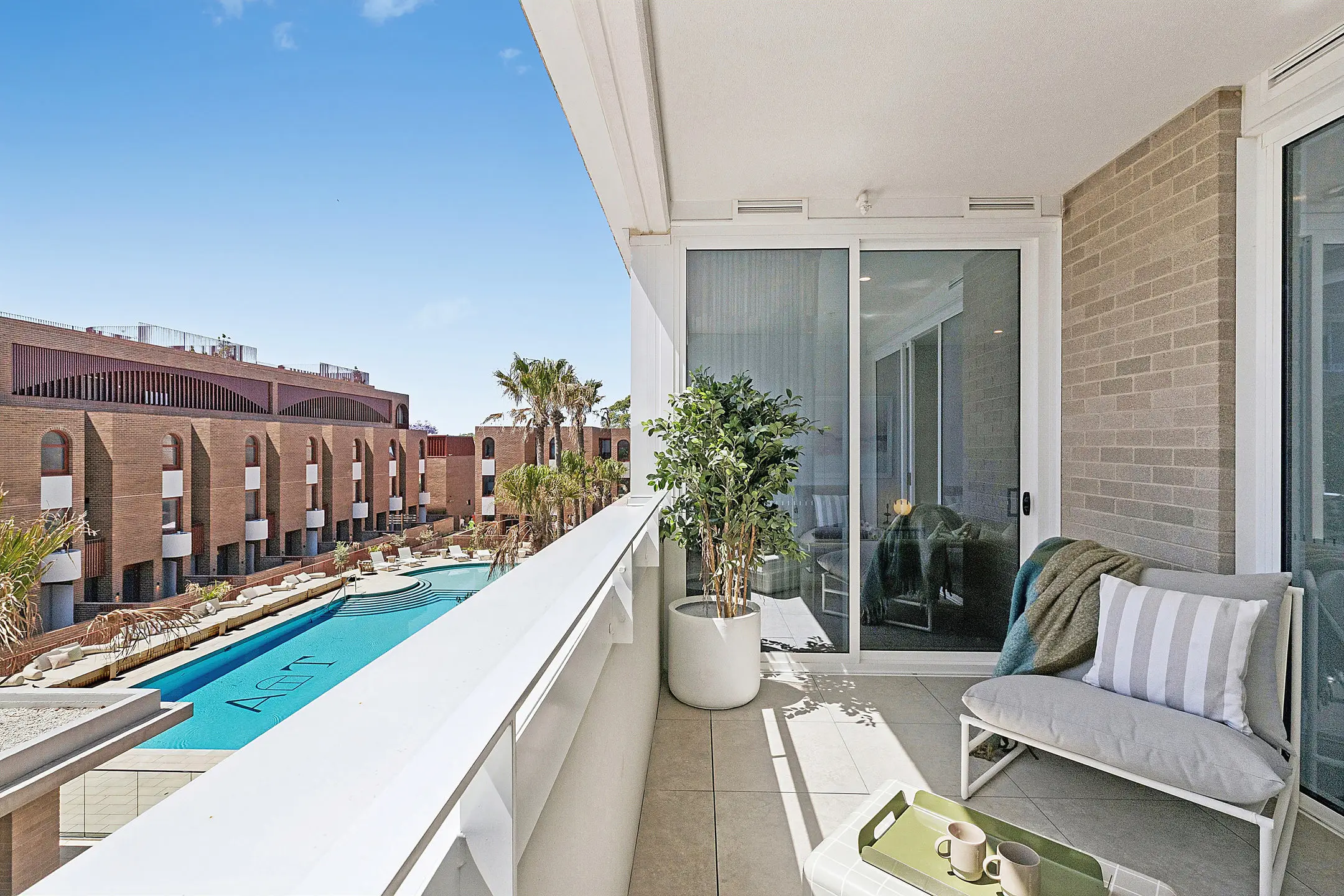
Perfectly located in South Melbourne, equidistant from Melbourne city and Port Phillip Bay, Habitus Residences offers a truly unique lifestyle with every amenity at its doorstep. Although the location is a coveted ‘hidden gem’, it is by no means secluded - the development offers an immersive and contemporary lifestyle only moments from the CBD.
Ideal for growing families, this collection of vertically designed five storey modern terrace homes offer the ultimate in contemporary lifestyle. The development is nestled only minutes from everything every member of the family could desire including the city, Albert Park Lake and the Royal Botanic Gardens, Port Melbourne Beach, South Melbourne Markets, and Bay Street Retail. This prime location offers the highest levels of connectivity with the community. For sporting fans, the MCG, tennis centre and AAMI Park are also within close proximity.

From the streetscape, the interrelated structures defined by strong expressive masonry and vertical bronze fins combine to present a striking aesthetic. Mirroring the elegance of the facade, Habitus’ interiors marry clean lines, natural materiality and generous proportions to present spaces for enhanced day to day living.
“This space really imbues a sense of warmth, you can imagine it will easily become a hive of activity for residents - the perfect place for families to catch up on their day or friends to share in local wine and a cheese platter of local produce from South Melbourne Market.”
Koos de Keijzer, DKO Principal
Designed by the renowned DKO Architecture, Habitus Residences offer three distinct terrace style homes - each spanning five levels with spectacular rooftop views of the Melbourne skyline. The unique vertical orientation offers an enhanced lifestyle. Each floor is firmly anchored by a chic, timeless spine of stairs that thread through the entire home - simultaneously providing privacy and connectivity between every member of the family.
Owner occupiers will have the option to choose between two distinct aesthetics to reflect their personalities; the dark scheme is defined by ‘black odyssey’ natural stone marble while the light scheme offers the ‘super white’ natural stone marble as the key defining features. Custom joinery and ample storage solutions throughout all spaces work to further enhance each home while bathrooms feature bespoke Omvivo solid surface designer basins for a meticulous touch of luxury.

Abundant natural lighting is a true feature throughout all Habitus homes - the generous windows invite natural daylight into the core of the homes, enhancing the generous proportions while reducing reliance on artificial lighting. Fluted glass panes along the bathrooms and kitchens work to thoughtfully diffuse light to ensure you and your family can enjoy the openness without compromising on privacy.
Each Habitus home also features a rooftop outdoor terrace showcasing Dekton benchtops by Cosentino and integrated Beef-eater barbecue appliances - backdropped by stunning city views.

“The adaptability of living spaces speaks to the ever-changing world around us, accommodating unexpected change or growth throughout life. For example, the ground floor can transform into an office for those now working from home, a play space for young children, a plush home theatre or even a home gym,” says Beulah Executive Director, Adelene Teh. This, together with the close proximity to an abundance of amenities makes Habitus the perfect offering for a modern, contemporary lifestyle. For more information on Habitus, click here.



