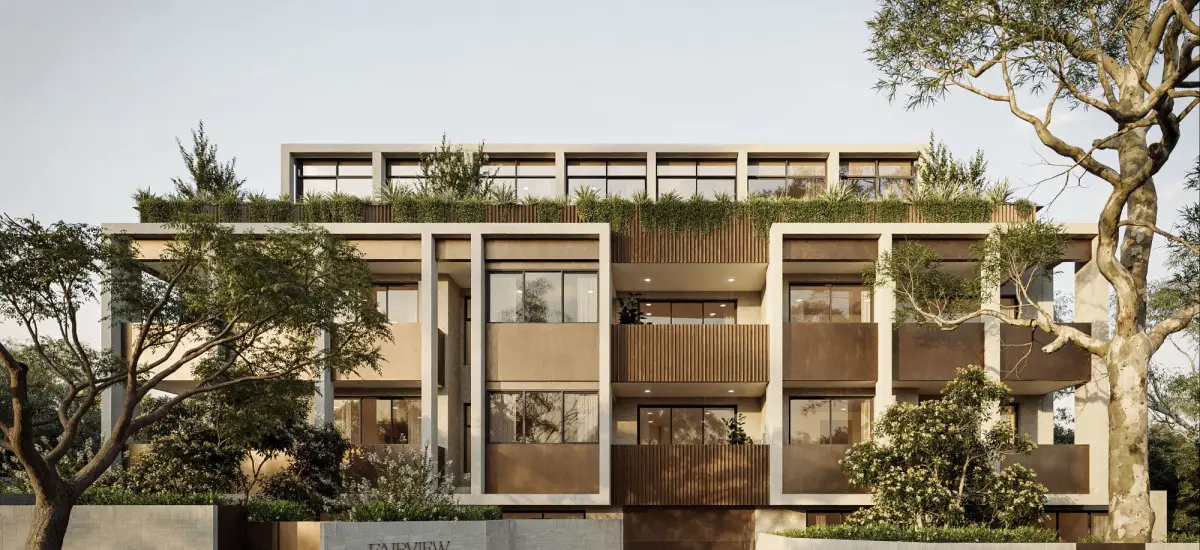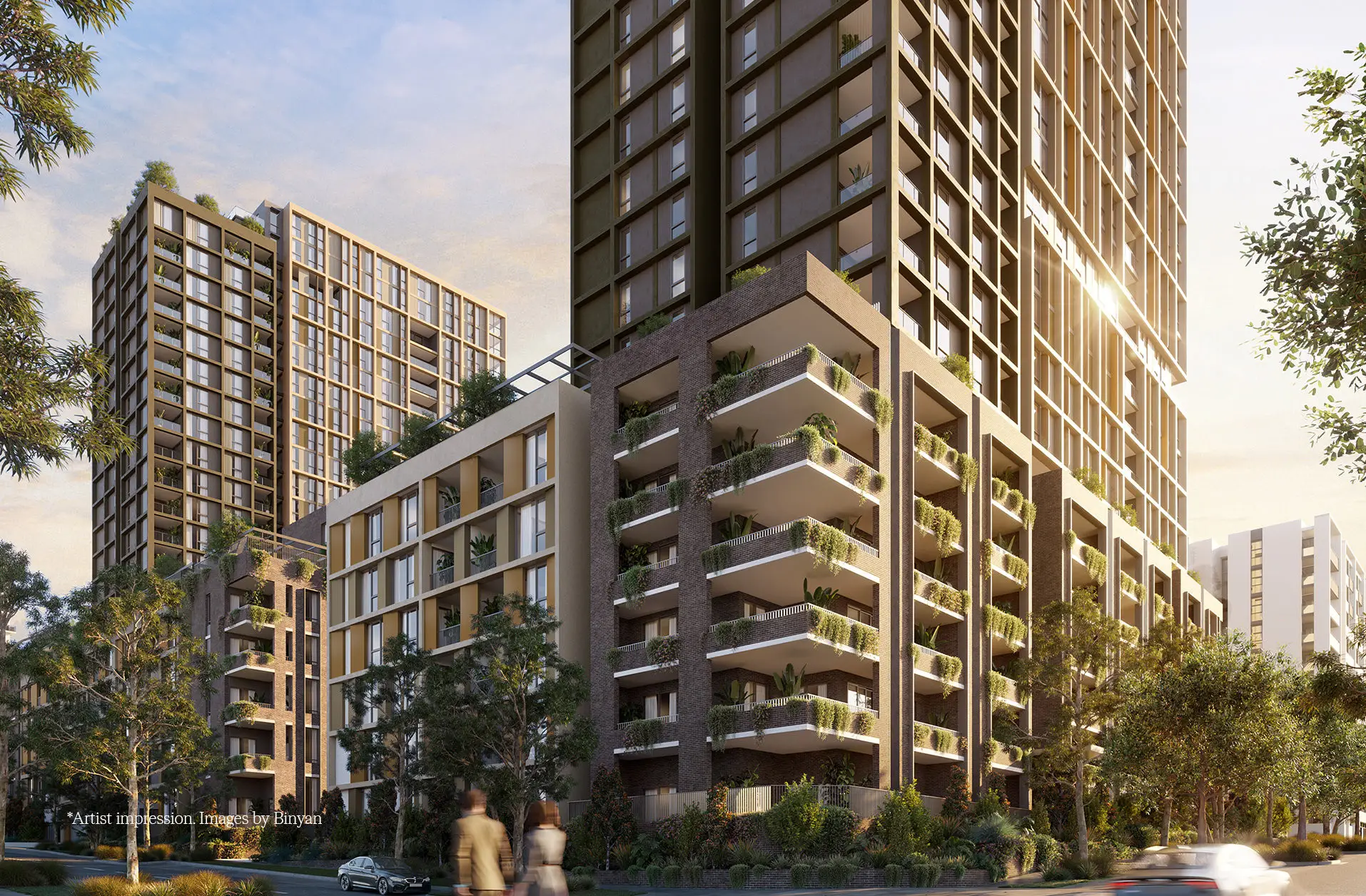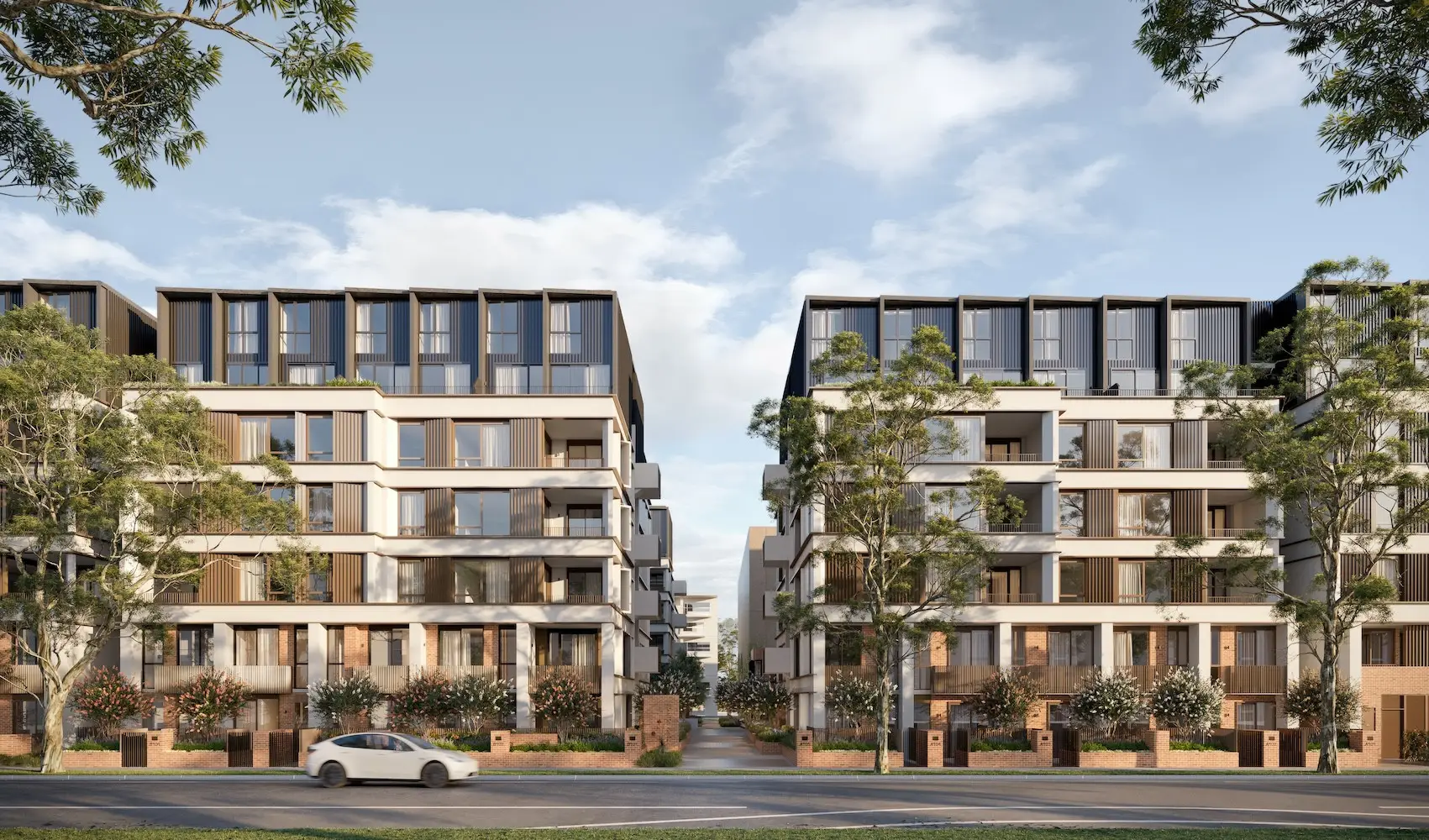

AT A GLANCE:
- Developer & Builder: Pitard Group
- Architect: VIA Architects
- No. of residences: 24
- Expected completion date: September 2026
- Address: 48 Riversdale Road, Hawthorn, Victoria
Poised between the amenity of Glenferrie Road, Fairview Park and with easy access to the CBD, Fairview is a boutique collection of just 24 two- and three-bedroom residences and penthouses defined by bold architecture, natural materiality, and an address that places every urban and lifestyle convenience within easy reach.
Situated moments from Fairview Park, and close to both Hawthorn and Richmond villages, Fairview captures the best of both worlds - a tranquil, tree-lined setting with the energy of the city just beyond.
For those seeking a home that balances seclusion and connection, this is a rare opportunity to live at the intersection of calm and sophistication.
Design that makes a statement
Architecturally striking yet deeply considered, Fairview stands as a timeless, sculptural landmark in one of Melbourne’s most sought-after suburbs.

Its bold form is softened by deep planting and layered landscaping, designed to enhance privacy and create a natural transition between home and park.
"Each residence at Fairview has been crafted with privacy and seclusion at the forefront,” says Franco Bambino of VIA Architects.
“Coming home should feel like an indulgent escape.”
Inside, this philosophy translates into expansive open-plan layouts where spaces flow elegantly together, framed by floor-to-ceiling windows that flood every room with light. A palette of natural stone and timber adds warmth and texture, creating interiors that feel both refined and enduring.

Everyday luxury, thoughtfully composed
From the entry-level residences to the penthouses, every home at Fairview is defined by detail.
Miele appliances feature as standard, alongside double basins, brushed nickel tapware, and timber parquetry flooring throughout.
Double-glazed windows ensure optimal thermal comfort and energy efficiency, while infrastructure for EV charging further supports sustainable living - all quiet indicators of quality and care.
Each apartment or penthouse provides for an all-inclusive fitout with the usual upgrades all included as part of the extensive offering.

This is considered living: spaces designed for how people genuinely live, crafted for longevity and ease.
Connection in every direction
Perfectly positioned near Fairview Park’s sweeping lawns and walking trails, residents can enjoy a morning stroll by the river, make use of off-leash dog areas, or unwind by the neighbourhood playground - all while being just a short walk to Glenferrie Road’s cafés, restaurants, and boutique retail.
The address also offers easy access to renowned educational institutions, local trams, and the Melbourne CBD, ensuring convenience is always close at hand.

From its park-side setting to its bold architectural presence, Fairview offers a sense of privacy, connection, and enduring appeal - resulting in a home that feels both grounded and exceptional.



