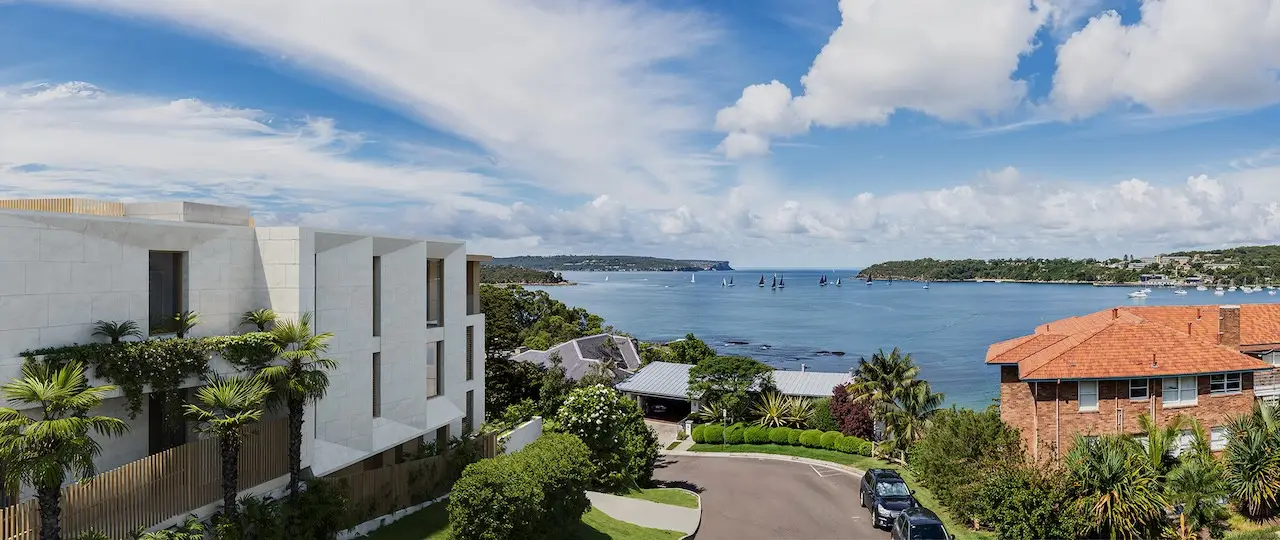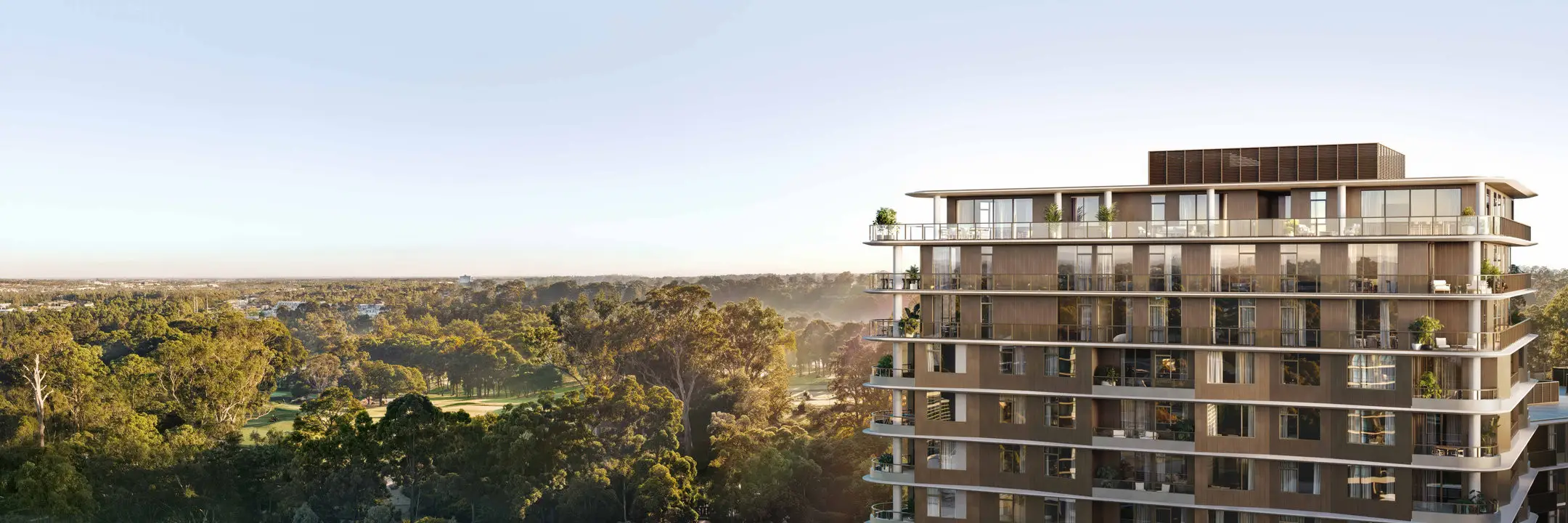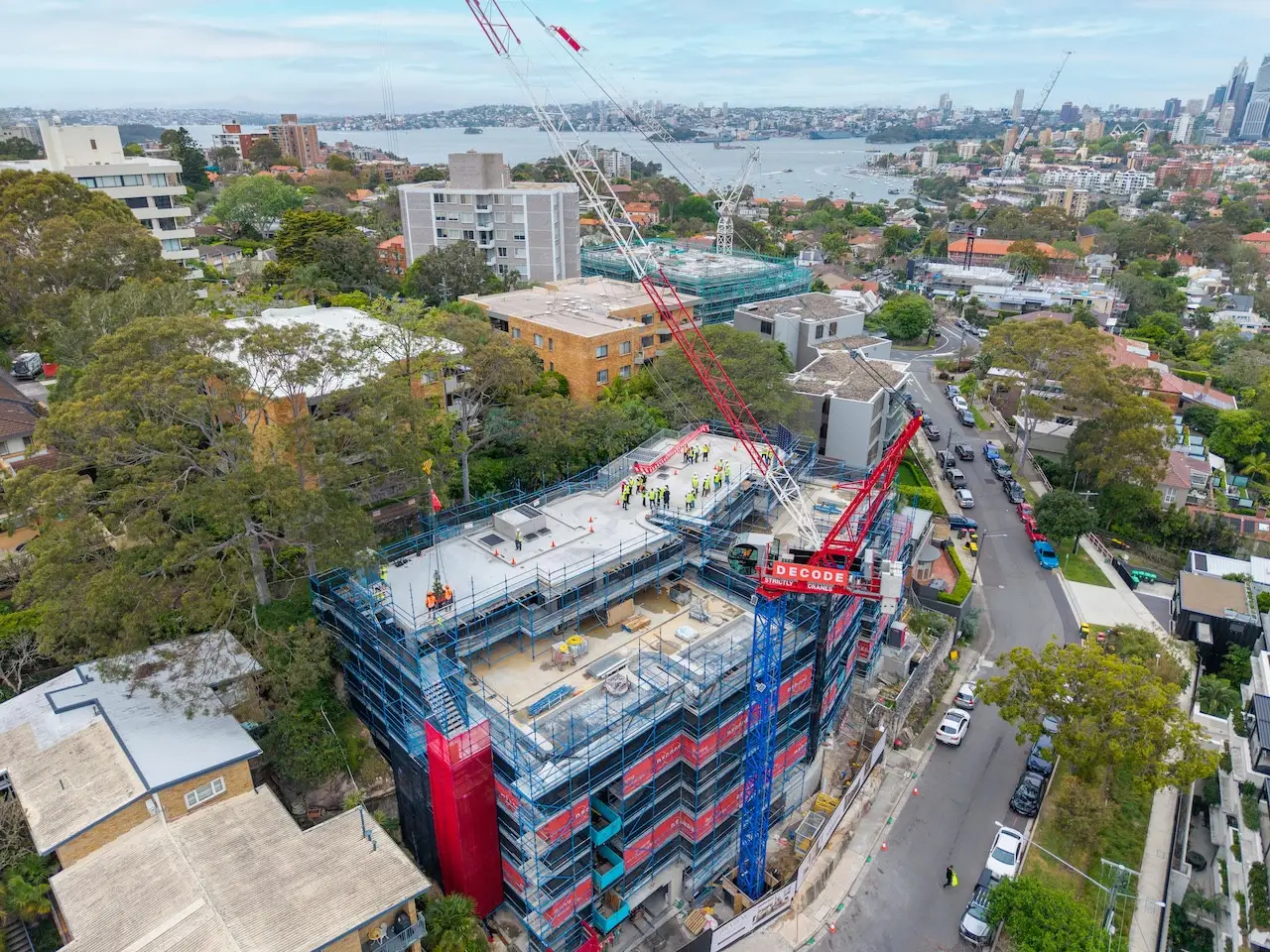
Design-led developer and builder Lowe Living has proudly announced the acquisition of one of Melbourne Bayside’s most significant development sites, the iconic Brighton Savoy, located at 150 Esplanade, Brighton.
Lowe Living secured the site through an off-market transaction, directly negotiating with the landowner, the Lee family, which has possessed the site for the last 55 years.
This significant Brighton Savoy acquisition commemorates Lowe Living’s 20th development site following a strong start to 2025 with the acquisition of 364-366 Beaconsfield Pde St Kilda West and 31 – 35 Alicia Street in Hampton, just announced earlier this year.
The substantial 3,386sqm corner site sits directly opposite Brighton Beach, as close to ‘absolute waterfrontage’ as it gets along the Esplanade and is just 100 metres from the famed Brighton Bathing Boxes, which typically sell for $350,000 - $400,000-plus*, making for some of Brighton’s most expensive sqm rate.

With an estimated GRV of $140 million, the project has this week received planning approval for 14 ultra-luxury apartments spread across three levels, with the project likely to come to market in mid-2025, and early estimations of pricing to start from $5 million and reaching upwards of $20 million for half floor penthouses.
The $5 million price point signals the highest entry price in Lowe Living’s development history, underscoring the site’s exclusive and rare offering as well as the developer’s growing status for delivering a new calibre of ultra-luxe residential projects in Melbourne.
Lowe Living has plans to reconfigure some of the residence layouts within the existing planning envelope to ensure each apartment unlocks maximum water views and superior internal layouts including a full-floor wellness amenity level that is drawing inspiration from bath houses traditionally found in Europe.

Emma Lowe, Co-Founder and Managing Director of Lowe Living, said:
“We have always heavily invested in Melbourne’s bayside suburbs, so acquiring one of the area’s most prized development sites with absolute waterfront views is an extremely exciting milestone for our team, and strongly aligns with our company’s strategic expansion plans.
“The Esplanade in Brighton is synonymous with prestige, beauty, and timeless appeal. Our design team is dedicated to delivering residences that reflect this, incorporating unobstructed bay views, wellness-driven amenities, and refined details throughout.
“This will be our 20th development and will signal the next evolution of our brand. We will of course be delivering our signature approach to bespoke and custom residences; our goal is to honour the legacy of this extraordinary location while introducing a series of landmark homes to Brighton that excel in contemporary design.
“This is more than a development, for us it’s an opportunity to create a lasting impact on a community we deeply value and love.

Tim Lowe, Co-Founder and Managing Director of Lowe Living, said:
“The Brighton Savoy represents a rare opportunity for us to complete a truly landmark development for the area that will complement Brighton’s natural beauty and all the iconic surroundings of The Esplanade, all while offering an exceptional lifestyle for our future residents in a treasured location,”
The existing planning permit allows for a three-storey development, with Lowe Living collaborating with Toorak based Kennon Architects studio to elevate the project through a client-led design process.
Kennon Architects will also lead the design of the interiors, ensuring seamless integration inside out and synergy with Lowe Living’s high design standards.
The development will boast expansive, uninterrupted views across Port Phillip Bay from all three and a thoughtfully curated full-floor of wellness amenities.
This acquisition marks a significant milestone for Lowe Living as the group continues to redefine luxury and set new standards in Melbourne’s premium property market across key bayside locations including Sandringham, Hampton, Parkdale, and South Melbourne.
To read more off-the-plan property news click here.


