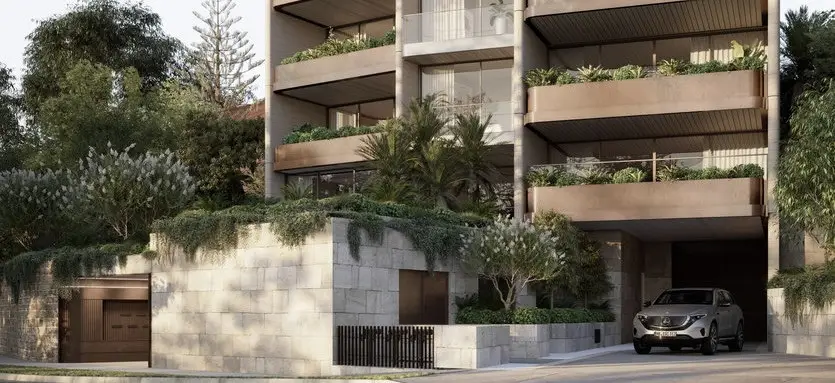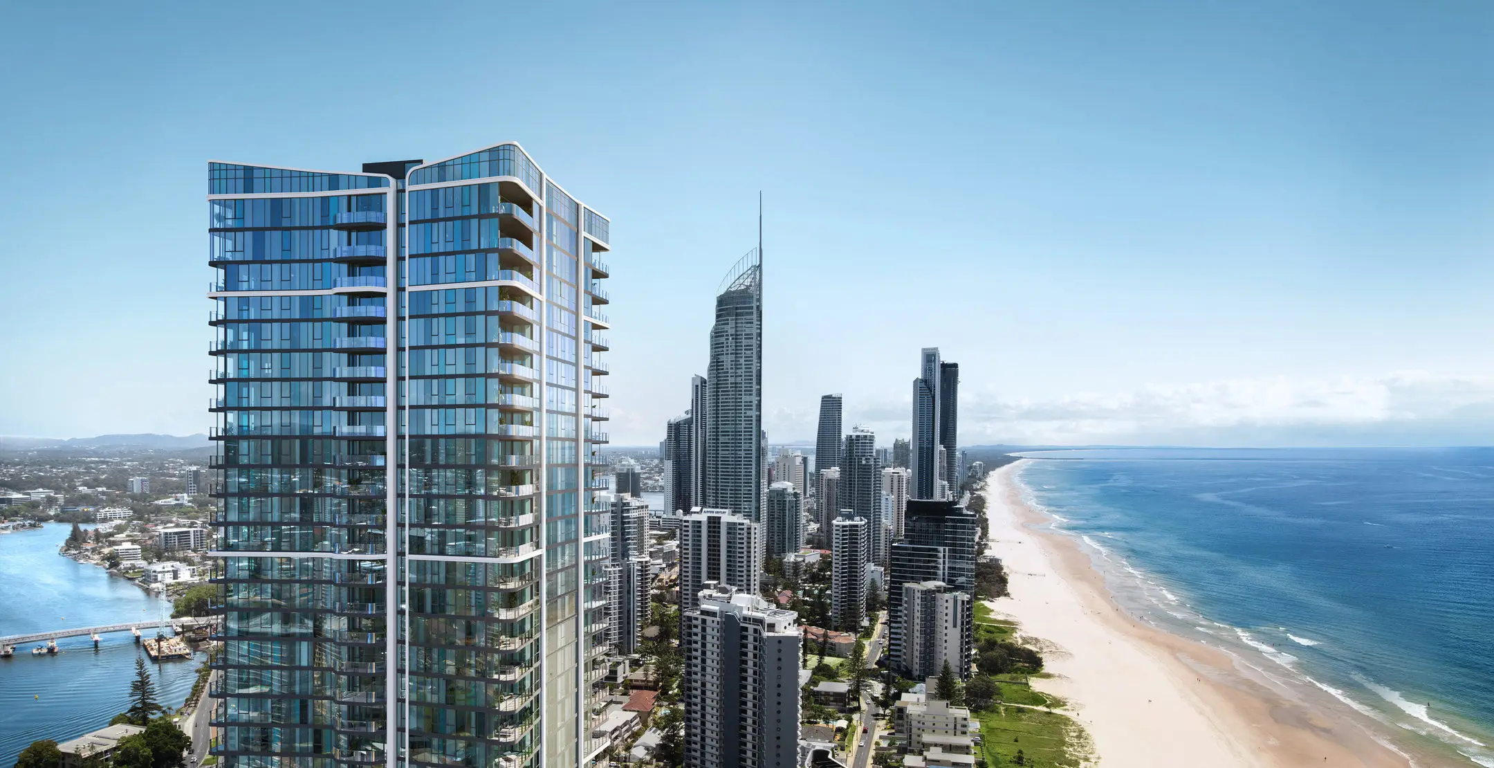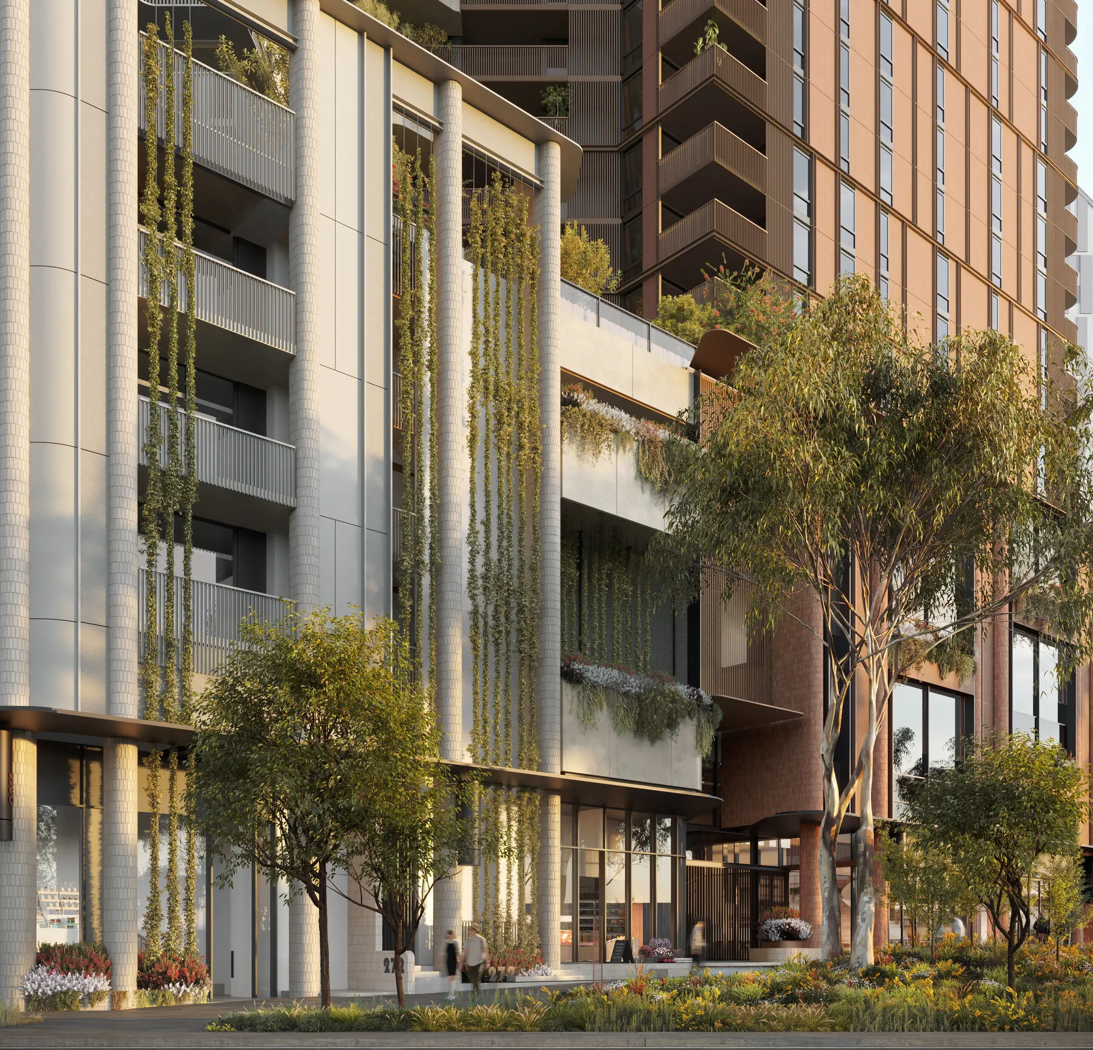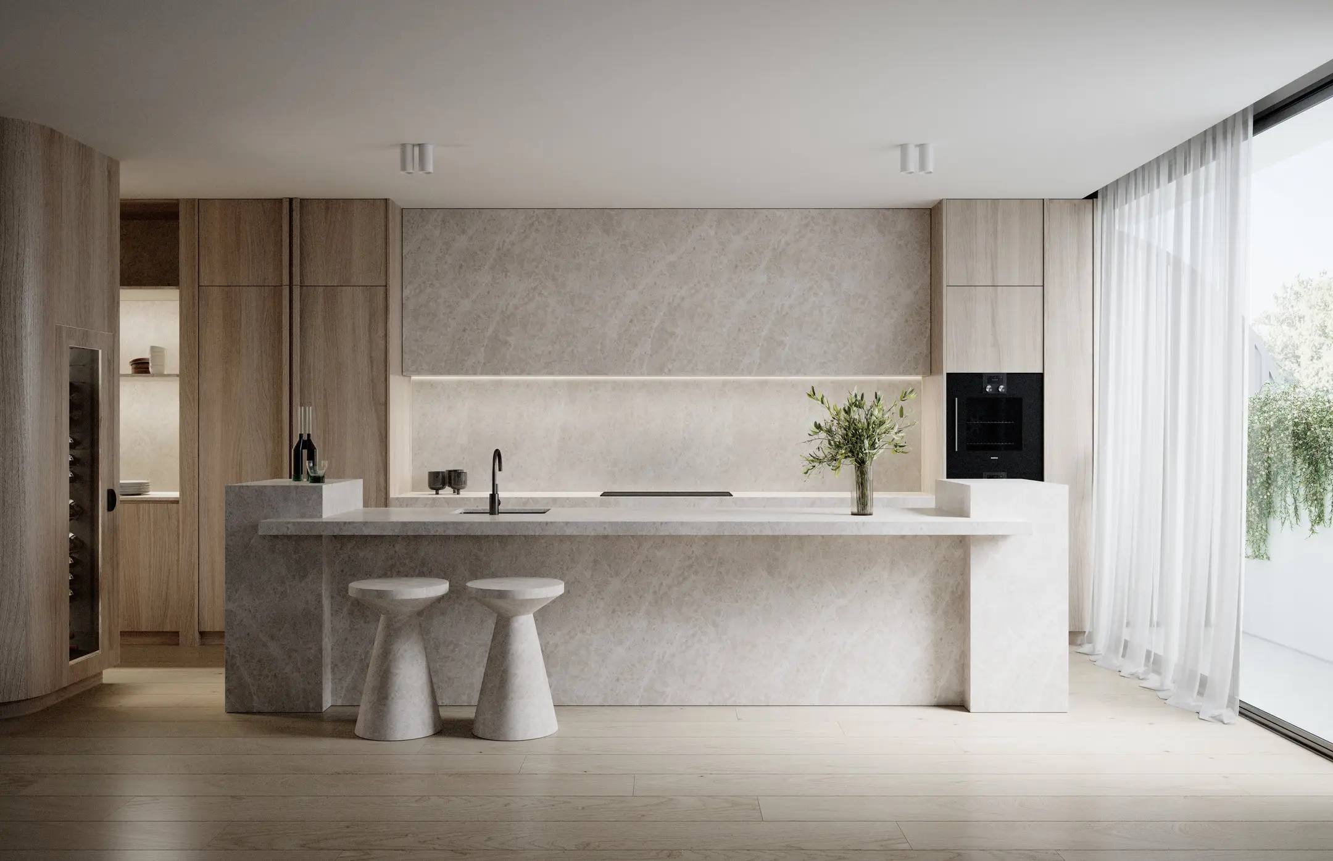

AT A GLANCE:
- Developer: Clutch
- Builder: Ultra Building Co
- No. of Residences: 8
- Estimated Completion Date: November 2026
In Edgecliff’s quietly poised pocket between Woollahra, Double Bay, and Paddington, Margaux presents a thoughtful residential offering shaped by space, light, and an intuitive understanding of how people wish to live. With only eight residences, this boutique development balances scale, privacy, and flexibility – a rare combination in Sydney’s Eastern Suburbs.
“Margaux’s architecture is shaped by the outlook,” said Paul Buljevic, founder and managing director of PBD Architects.
“The building form captures the elegance of the East, opening up the residences to sweeping northern harbour views.”
Layouts crafted with generous proportions and adaptive flexibility

The collection includes three-and four-bedroom residences with two or three bathrooms, each designed with generous proportions and adaptable layouts.
The ground-floor garden residences feel like a private home, offering multiple living spaces or the option of a fourth bedroom.
Half-floor layouts provide an attainable entry point without compromising comfort, while full-floor upper-level residences embrace the most impressive harbour and city views.
Timeless materials and thoughtful detailing at the heart of the space

Margaux’s interior design emphasises warmth, texture, and longevity. Rich walnut or oak-toned cabinetry is paired with architectural hardware, burnished bronze accents, and an array of natural stone, including marble, quartzite, and travertine.

Interior designer Alexandra Donohoe Church from Decus reflects on the project’s quiet elegance.
“There’s a real timelessness and graceful character to the surrounding neighbourhood,” Alexandra said.
“It was important to us to imbue that into the interior environment.”
Powder rooms feature hexagonal stone plinths, creating a sculptural showpiece. Private lift entries, floor-to-ceiling glass, and, in garden-level and penthouse residences, soaring three-metre ceilings reinforce the project’s sense of ease and generosity.
An exotic oasis
Margaux’s communal spaces extend this feeling of an exotic retreat. The pool and spa area is a lush oasis paradise that includes cabanas and an outdoor shower area, designed by Myles Baldwin Design.
“There’s a surrealism to the landscapes as Margaux emerges from a tall exotic forest of Brazilian fern trees, looking to the harbour beyond,” Myles said.

Light, space, and a life in perfect balance
For downsizers seeking space without the demands of a standalone home, and for investors valuing quality and scarcity, Margaux offers compelling advantages.
Every residence faces north, and the location places residents moments from the boutiques of Woollahra, the dining and international labels of Double Bay, and the fashionable streets of Paddington.
Margaux offers an opportunity to live at the heart of the east with the serenity of elevated, spacious living.
For more information or to enquire about Margaux, click here.



