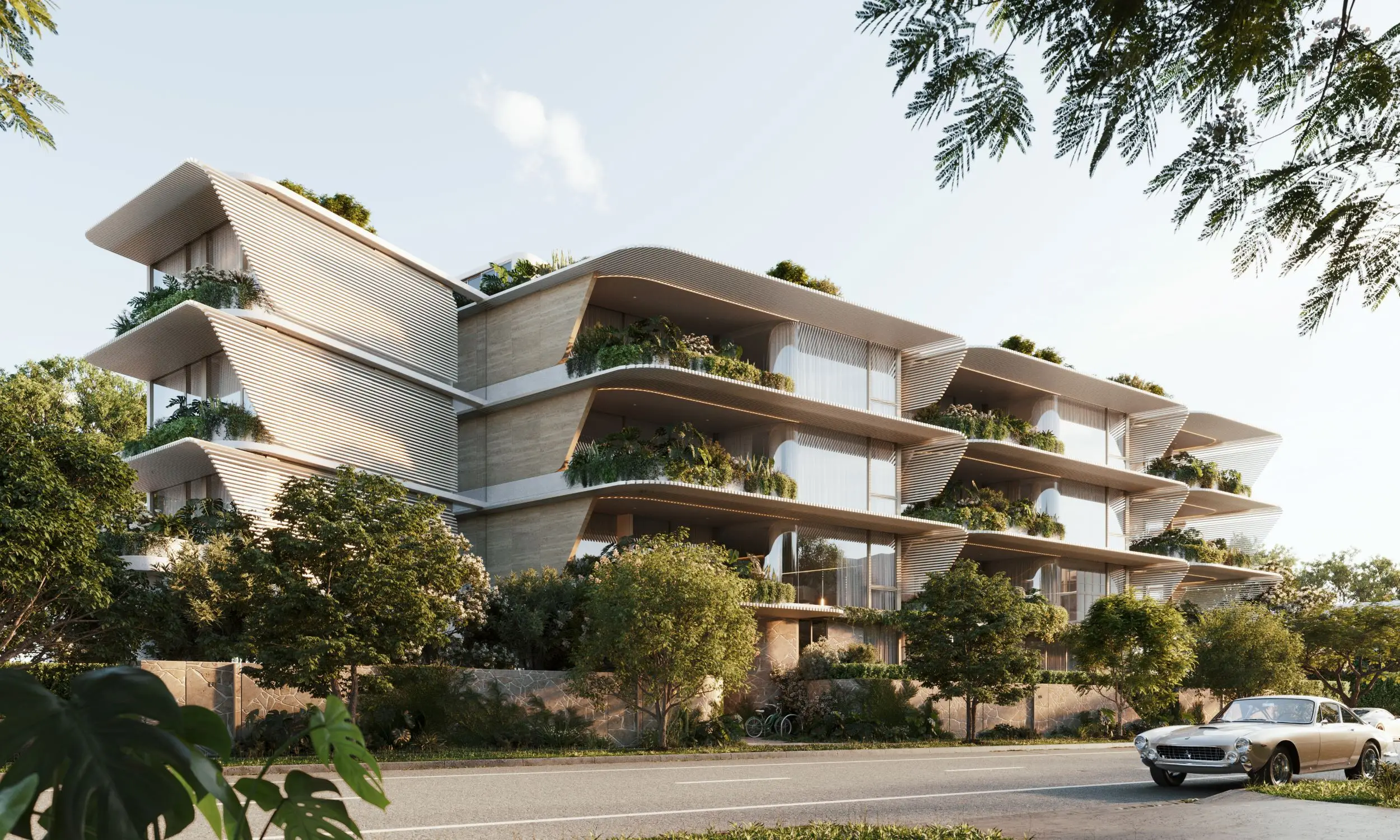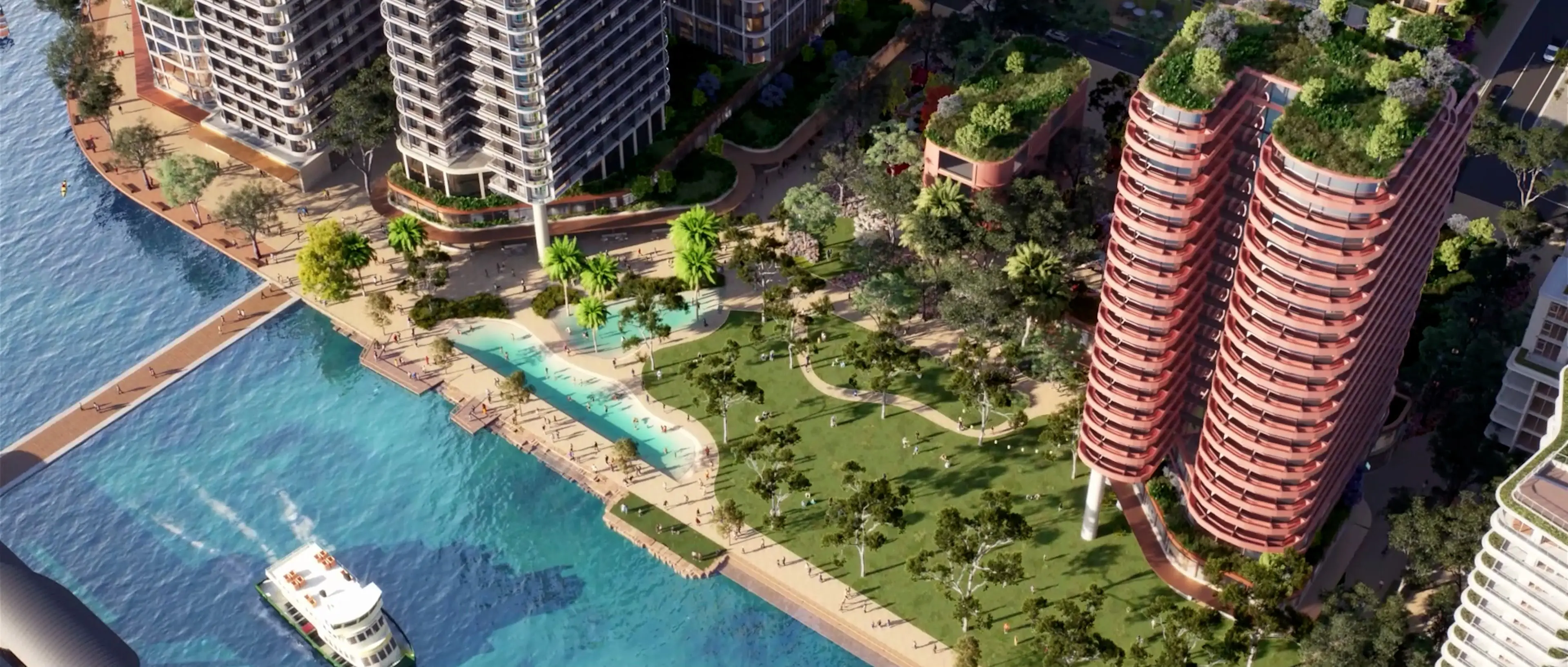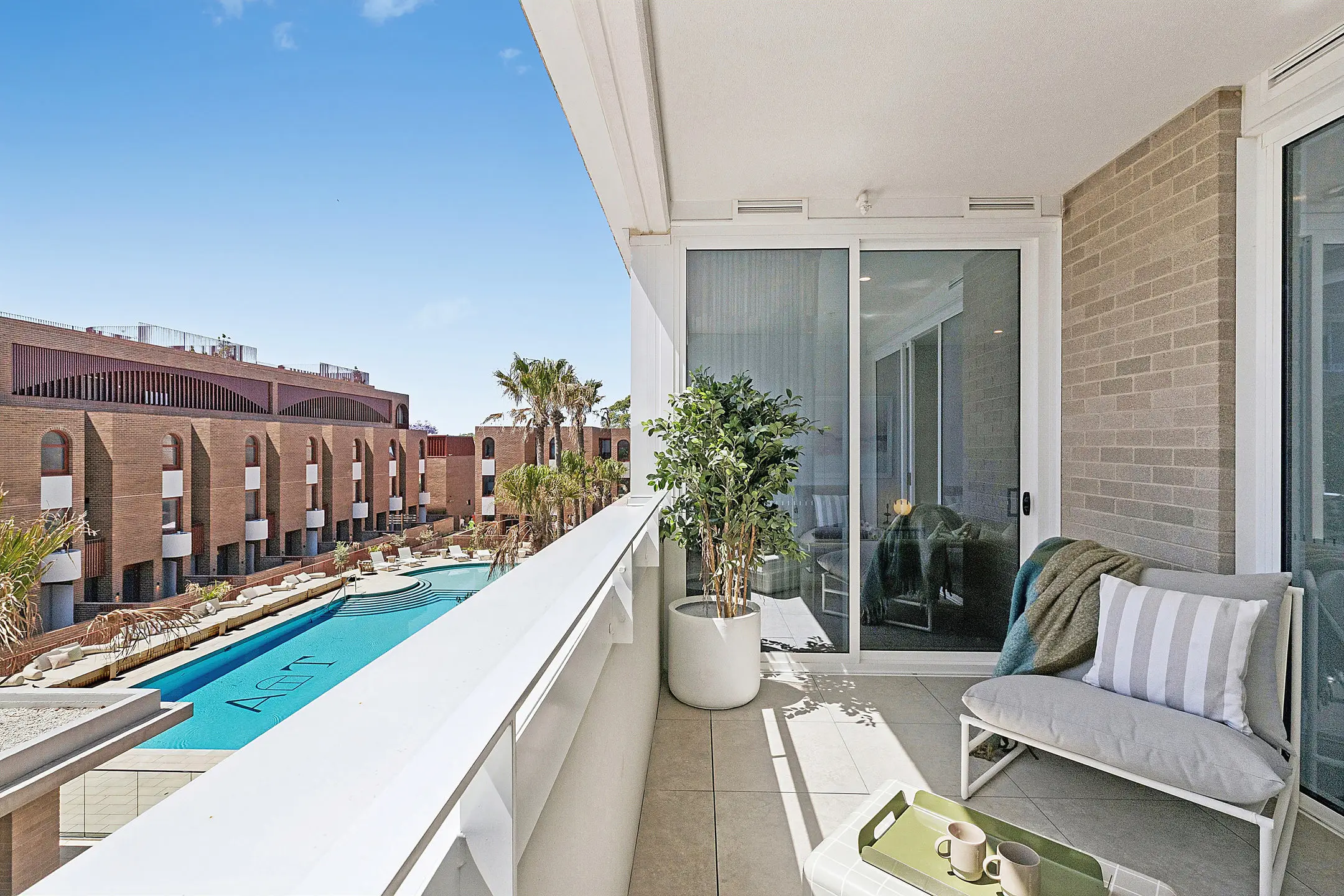
With its wide, leafy streets, heritage architecture and warm village culture, Annandale is one of the inner west’s most sought after pockets. Sitting perfectly in place within this vibrant suburb is Eranna Development and Ceerose’s latest luxury offering - Abbie’s Lane.
Spanning 42 beautifully designed one, two, and three-bedroom apartments, Abbie’s Lane presents a distinct five-storey structure with hidden laneways, a backyard-style lawn, and a rooftop garden space.
Abbie’s Rooftop and Abbie’s Lawn

Abbie’s Lane apartments feature generous open plan layouts for flexibility and are appointed with a host of premium fittings and fixtures to enhance day-to-day living. Each oversized apartment features bespoke joinery, Parisi tapware, integrated Fisher & Paykel appliances and engineered timber floors.
Outside the homes, the development features Abbie’s rooftop, a lush garden space featuring state-of-the-art barbecue facilities for the exclusive use of residents. Designed as an extension of the apartments below, Abbie’s Rooftop is the ideal place to have chance encounters with neighbours, entertain friends or catch up with family.
Abbie’s Lawn sits neatly between the development’s built form for a memorable arrival experience. The thoughtful landscaping balances privacy with the vibrant community atmosphere of Annandale; Edward Doueihi, Managing Director of Ceerose, explains that “careful consideration of the historical streetscape character is reflected through the intricate design to create an urban retreat. The development adopts a sympathetic material palette that respects the heritage significance and aesthetic that Annandale is known for.”
Architectural excellence

Paul Buljevic, Managing Director of PBD Architects, comments on the Abbie’s Lane design, “Architecturally, the built form explores the concept of solidity versus openness. The facade’s brickwork and powder-coated metal will complement the historical roots of Annandale with a contemporary aesthetic.”
Abbie’s Lane also features hidden elements to ensure the highest levels of comfort - something that is not always afforded to apartment dwellers. Features include full-height windows, ample sunlight and natural cross-flow ventilation; “We employed sustainable strategies to maximise the flow of natural air and improve ventilation across the development,” Paul explains.
Ideal for both owner-occupiers and investors

Daniel McMahon, Director, Residential at Colliers, comments that “Abbie’s Lane represents a unique offering in the inner west and is one of the first new projects in Annandale that will capitalise on growth plans in the area.”
The suburb’s proximity and ease of access to Sydney CBD, Blackwattle Bay, Barangaroo and popular universities make Abbie’s Lane an extremely appealing development for both owner-occupiers and investors.
“There is a limited number of new apartment projects in the suburb, ensuring Abbie’s Lane is ideally positioned in the marketplace. Conveniently located on the city fringe, the development’s high-quality apartment offering - complimented by a friendly village lifestyle - will draw a wide mix of buyers,” Daniel explains.
Abbie’s Lane is located on McCarthy Lane in Annandale and offers a mix of apartment types, open-air green spaces and rooftop facilities perched atop secure basement car parking with direct lift access. Prices start from $800,000 for a one-bedroom apartment, $1,195,000 for a two-bedroom and from $1,895,000 for a spacious three-bedroom apartment. To book a private appointment at the display suite or for more information on Abbie’s Lane, click here.



