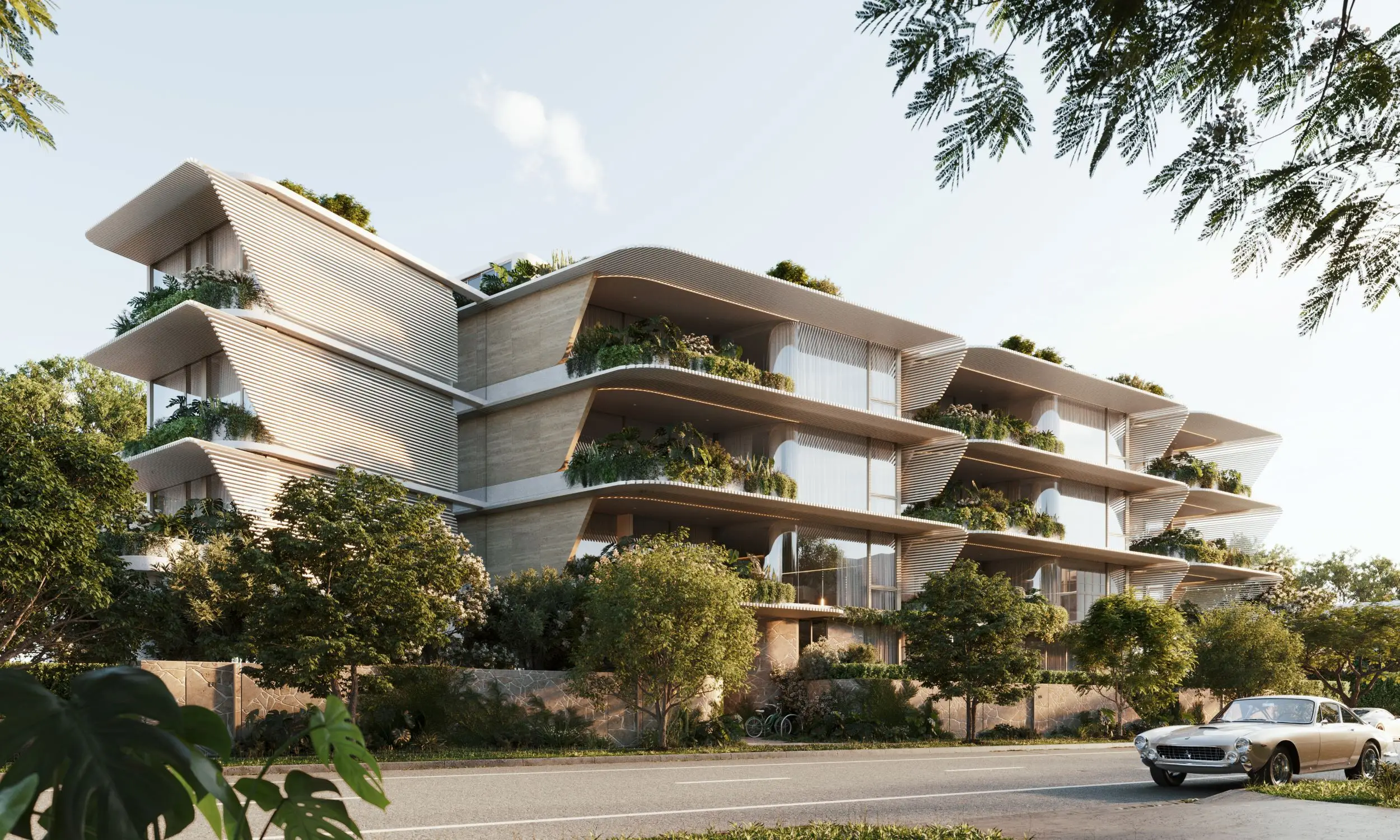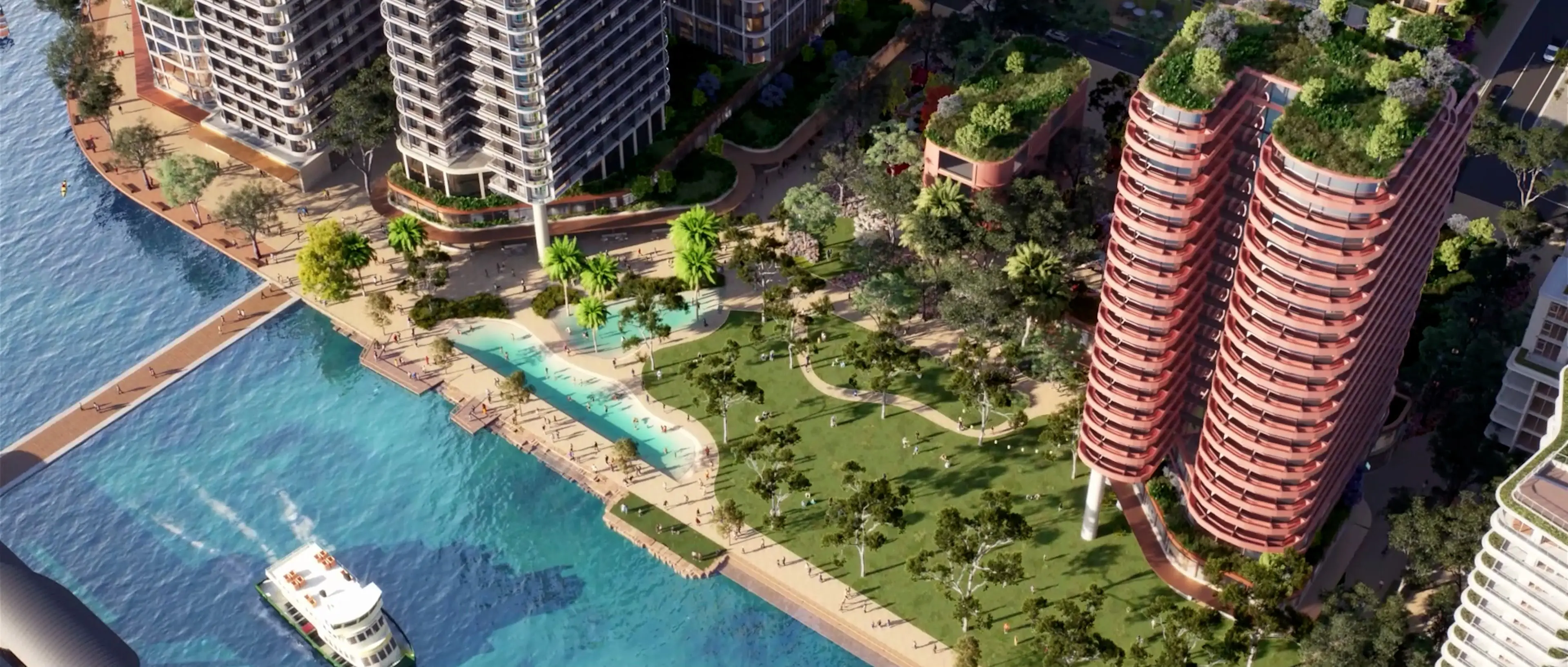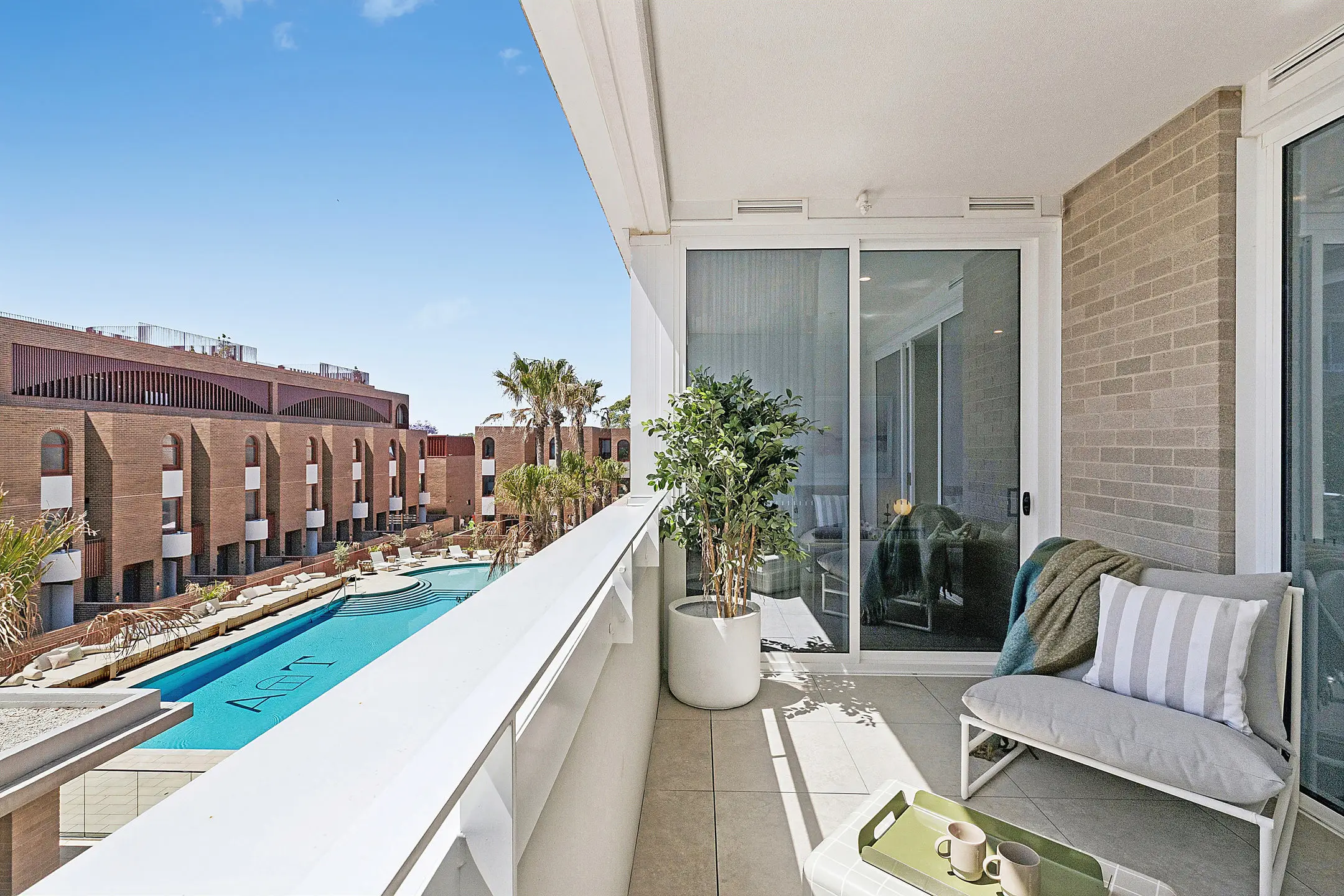
Situated in the leafy suburb of Canterbury, each and every detail of Melior has been considered to elevate the lifestyle and wellbeing of each resident. With prices starting at $530,000 as well as impressive garden sanctuaries, architectural grandeur and timeless, sophisticated residences, Melior fosters a truly transformative lifestyle.
Architecture inspired Canterbury’s rich history

Canterbury’s rich lineage of 19th-century architecture and the area’s industrial past have provided significant inspiration for Melior’s built form. This is especially evident in the brickwork inherent in the building’s design as well as the smooth, sculptural lines. Designed by Plus Architecture, Melior is a five-level building that comprises a series of one, two and three-bedroom residences.
Inspired by a modern yet traditional design aesthetic, Melior represents the thriving urban nature of Canterbury, one of Melbourne’s greenest suburbs. The street-facing facade is elegantly designed and integrates seamlessly with Shierlaw Avenue. The building then curves back towards the secluded gardens, where residents will experience a sense of calm and privacy. The facade of the building that faces the garden features extravagant cascading walls and foliage that softens the more formal structure of the architecture.
Restorative garden oasis

The tree-lined streets of Canterbury carry through Melior’s landscaping, where the gardens act as a restorative oasis for residents to unwind. Melior’s architectural form is embraced by lush gardens and greenery.
There are a range of secluded and open spaces within Melior, which combine textural, white rendered walls and platforms with beautiful lawns and raised beds. Pathways and social pockets for alfresco dining and entertaining intertwine beneath canopies of mature trees, whilst intimate seating pockets provide space for residents to rest and soak up the sun.
The gardens and plant life at Melior have been specifically curated to form an organic connection with residences. There is a beautiful natural coexistence between built form and nature at Melior which fosters residents’ elevated sense of wellbeing.
Highly considered residences

Each residence at Melior has been carefully considered to prioritise residents’ happiness and wellbeing. With a series of one, two and three-bedroom residences available, they have all been approached with the intention of creating traditional, private homes that are modern in nature with a light-filled sense of openness. The material palette used is made of natural qualities that are highly tactile, whilst sculptural forms and features enhance this.
Living spaces are open and generous in size, allowing residents to embrace the flexibility of daily life. Floor-to-ceiling windows fill these communal spaces with sunlight and views of the leafy locality. Each kitchen has been designed for functionality, with island benches and an abundance of storage. Buyers of three-bedroom homes will also enjoy a walk-in pantry with concealed laundry.
Bedrooms provide an exquisite sense of privacy, with minimalist design and comforting textures. The architectural curve motif travels throughout the bedrooms to integrate this secluded space within the broader design of Melior. Again, residents in three-bedroom homes will also enjoy a walk-in-robe. Bathrooms emphasise the natural materiality of the rest of the interior, featuring mirrored cabinetry, sleek joinery, satin finishes of ceramic tiles and crafted lighting fixtures.
Melior offers residents a lifestyle of genuine sophistication. To learn more about Melior, or to enquire, click here.



