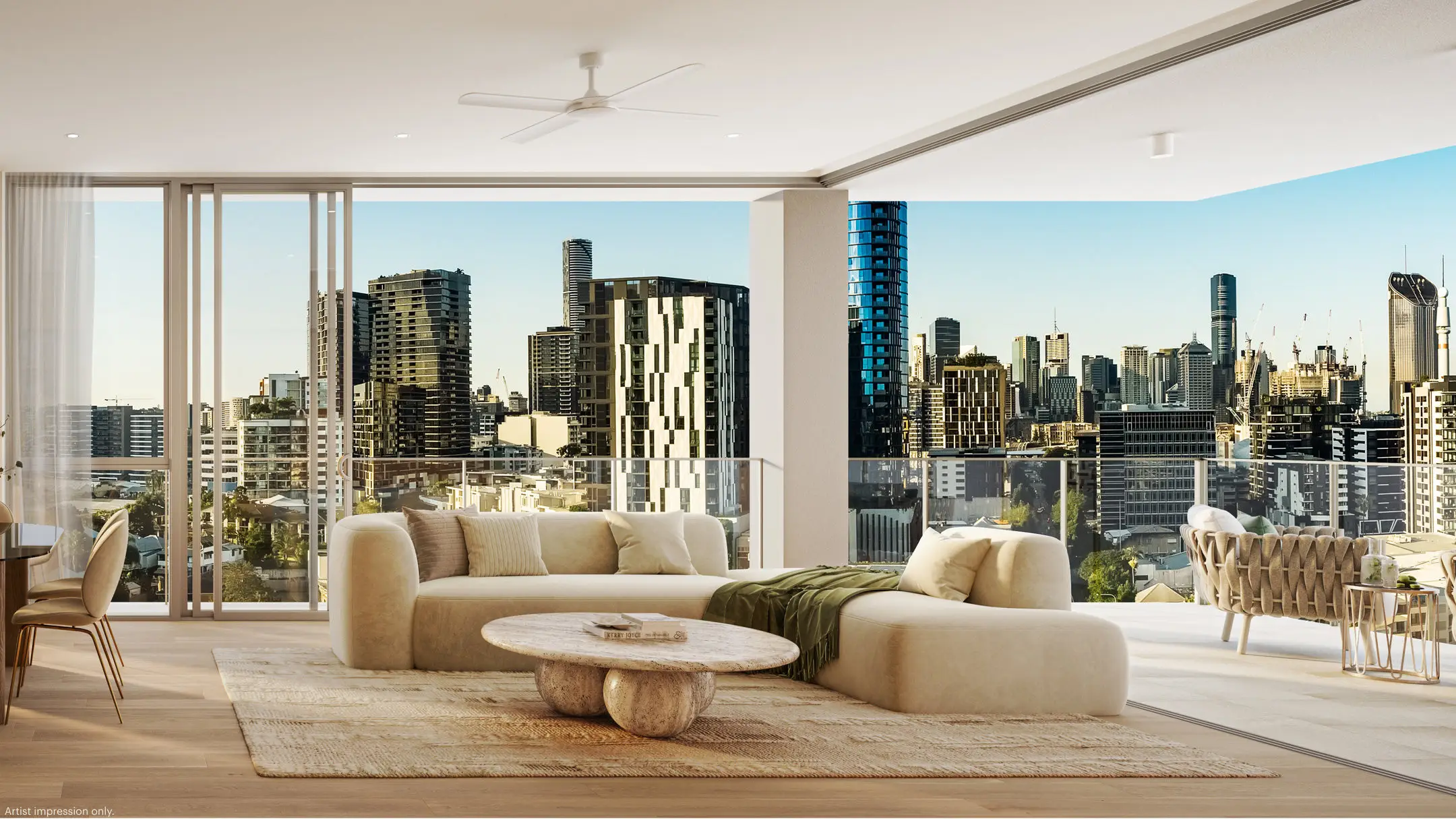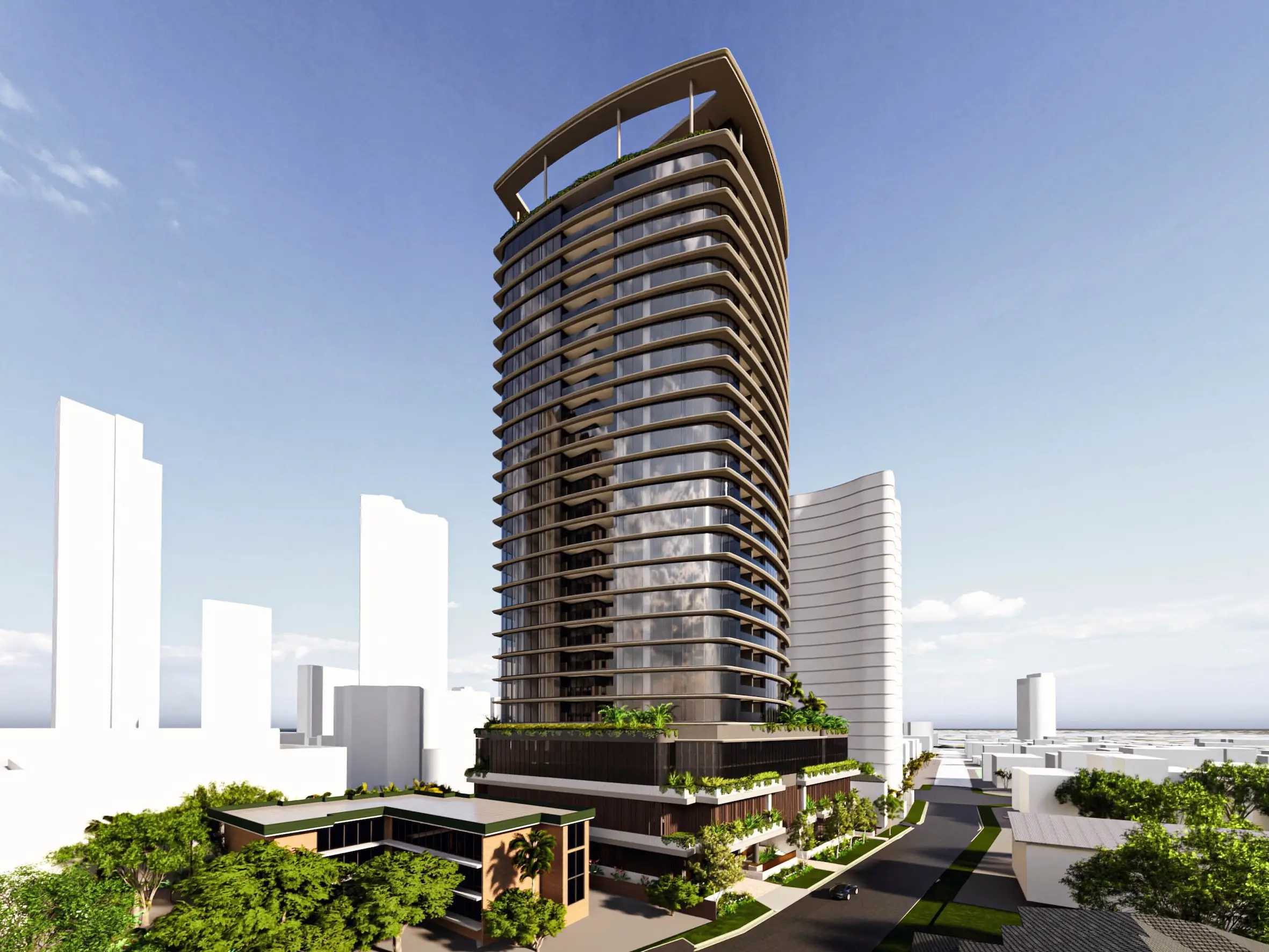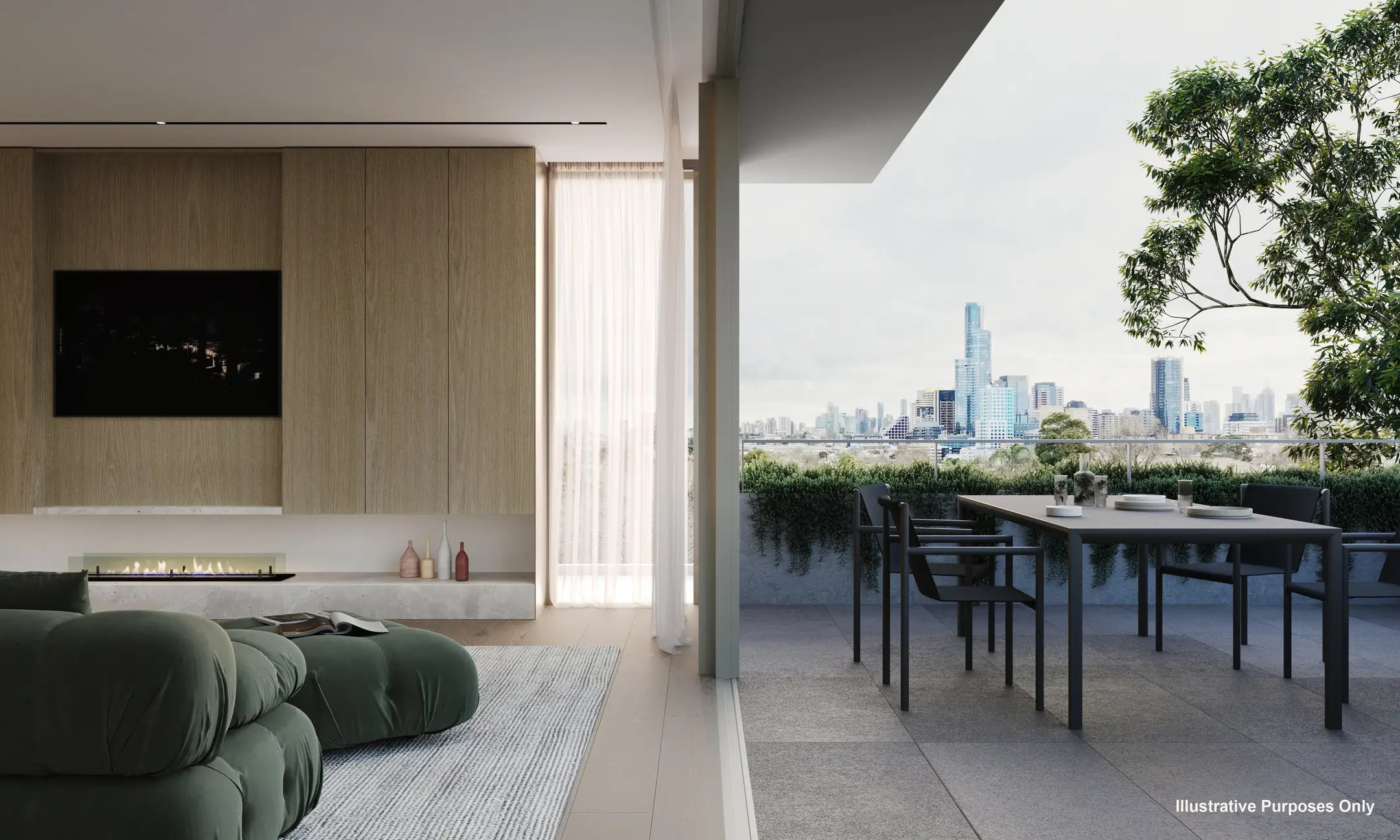
Melbourne’s south-east is home to the leafy suburb of Malvern - a charming neighbourhood only 8 kilometres from the CBD that has long-attracted young families seeking unrivalled education facilities for their little ones in a highly sought-after school zone and, conversely, retirees ready to rightsize or downsize.
Established nearly 200 years ago, Malvern has traditionally been home to quaint, Edwardian-style residences. Given the suburb’s increasing popularity, its homestyle offering has continually evolved, with medium and high-density living options now considered the norm alongside heritage homes in this inner suburb.
Plant Street is Malvern’s latest apartment addition, but - with only a limited collection of residences on offer; all expansive, house-sized floor plans with a focus on natural light, robust architecture and inviting interiors - these apartments are far from the norm.

Together with Penfold and MaxCap, Milieu collaborated with award-winning architects RITZ&GHOUGASSIAN, boutique interior design practice Georgina Jeffries, and local landscape architects Acre to cohesively design a collection of apartments that unites internal and external spaces. The result? Plant Street - Milieu’s first Malvern project.
“Having completed a range of projects in Melbourne’s inner-north, we’re excited to bring this innovative, sustainable and creative approach to the city’s south-east,” said Milieu managing director Michael McCormack.
“Working in collaboration with emerging development practice Penfold, we’ve assembled a team of exceptional talent who shares our values and complements our approach to design.
“With equal focus on architecture, interiors and landscaping, Plant Street has been considered from a variety of angles to arrive at a truly cohesive and progressive design,” he said.

And a progressive design Plant Street is. With a focus on sustainability, these fossil fuel-free apartments utilise cross flow ventilation and passive design elements throughout - together with the use of robust materials, high levels of insulation, double-glazed windows and doors - to heat and cool the apartments efficiently.
Plant Street achieves an average 7 NatHERS rating, achieved with a 20,000 litre water tank on the rooftop to be utilised in toilets and landscape irrigation plus a solar photovoltaic renewable energy system to offset the building’s energy costs.
Each two and three-bedroom apartment is also fitted with high WELS rating tapware; multi-waste stream service to encourage residents to reduce, reuse and recycle; electric vehicle charging infrastructure plus heat pump hot water.

But sustainability initiatives in Plant Street are not to the detriment of its design. Quite the opposite, in fact.
Elegant, tactile and highly functional interiors are complemented by a warm and welcoming material palette including honey oak timber flooring, Terrazzo benchtops and timber veneer to the joinery.
Custom feature lighting from local studio Volker Haug add a stylish softness to the interiors, along with mixed metal tapware finishes from AstraWalker and 100% wool carpet in the bedrooms. Style is carried through even to the sleek, state-of-the-art appliances, sourced from sustainably-focussed Swiss company, V-ZUG.
Large apartment floorplans prioritise abundant storage, while spacious living and dining spaces and indoor/outdoor living connections maximise natural light. Robust architecture is complemented by an elegant interior design and palette, further softened by landscaping comprising small microclimates to change with Melbourne’s ever-changing seasons.

Close to ample amenity with public transport literally on its doorstep, the four-storey Plant Street building will enrich its surroundings with bush hammered concrete panels, enveloped by plant life.
“As our most recent project, Plant Street reflects where the process of creative development is at today,” McCormack said.
For more information or to enquire about Plant Street, click here.



