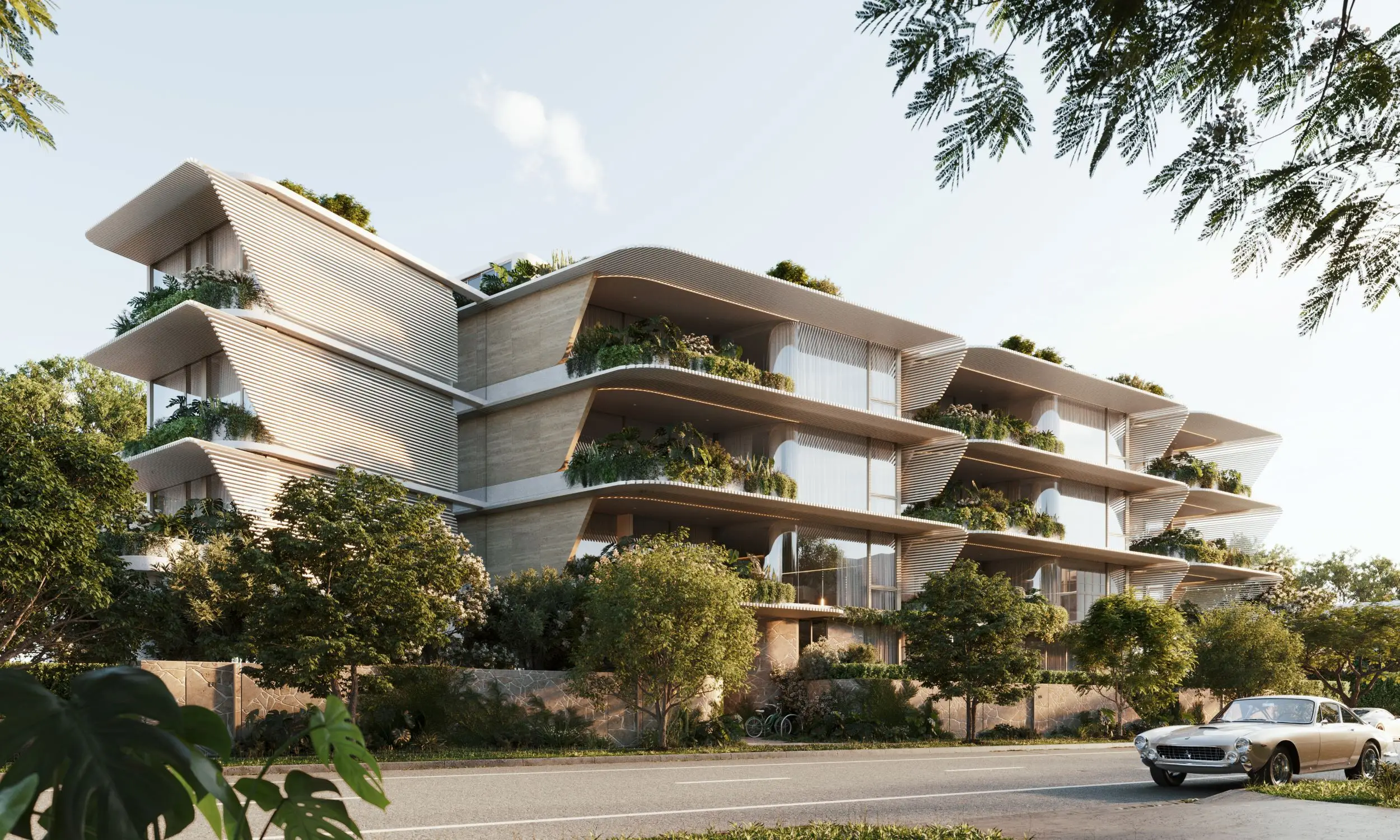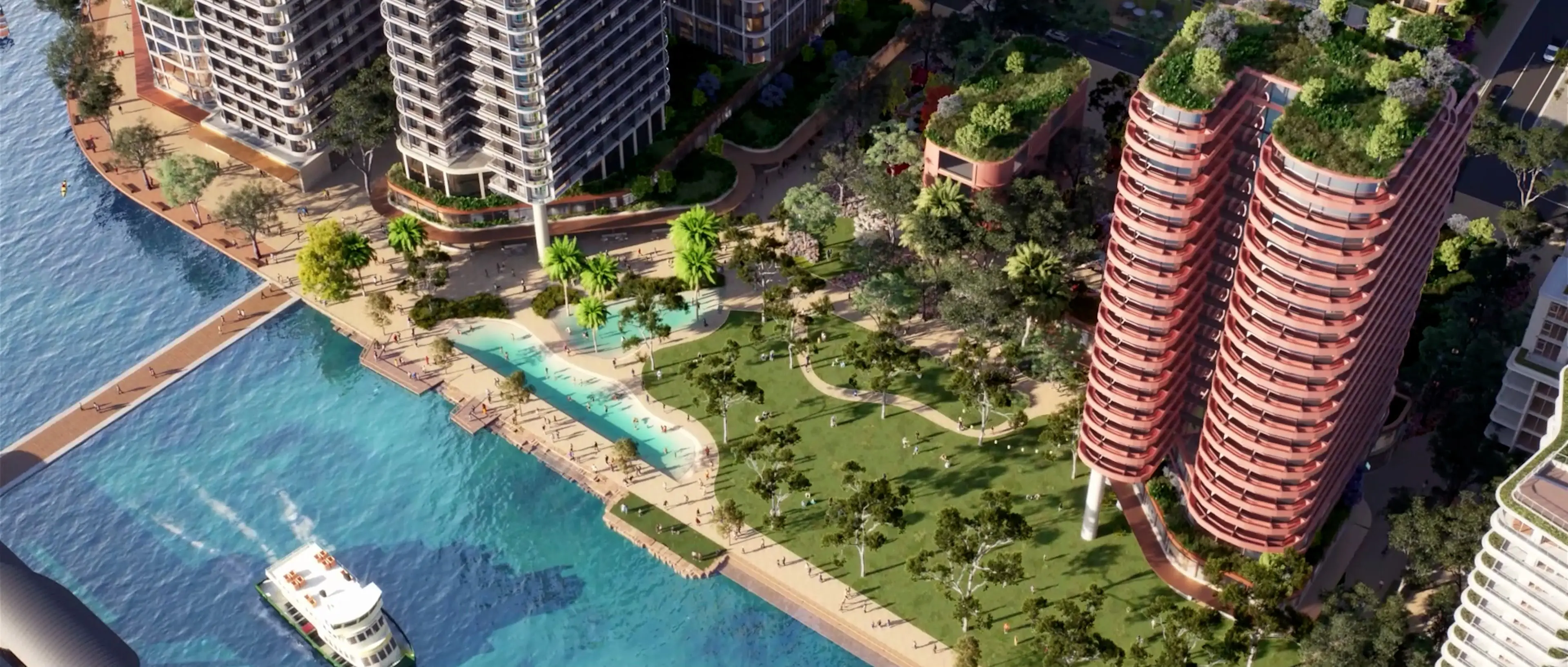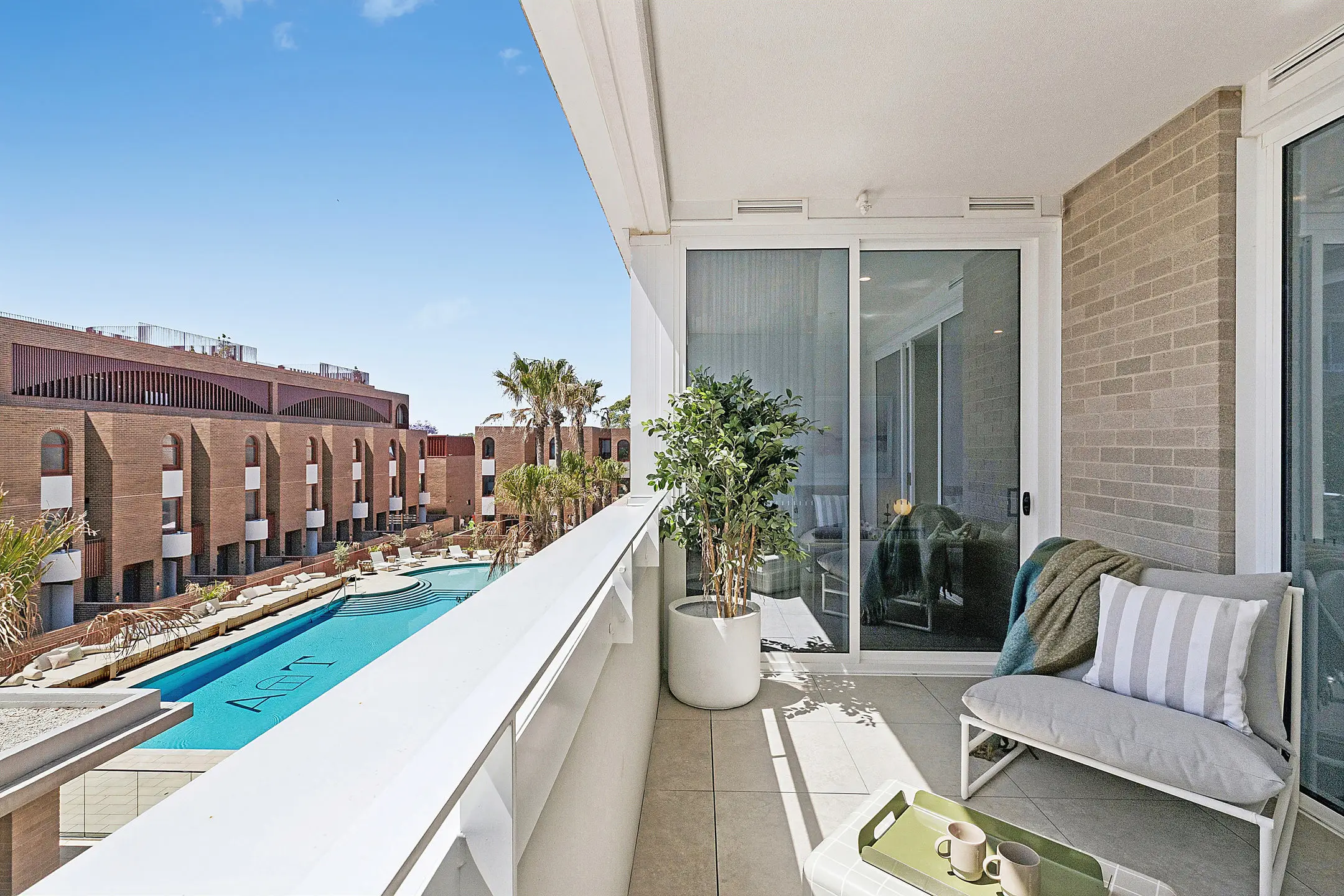
Over 52,000 sqm of open spaces have received development approval in Sekisui House Australia and Hankyu Hanshin Properties $5 billion urban renewal masterplanned community, Melrose Park in Sydney’s north-west.
Comprising Central Park (17,586 sqm, soon to be renamed), Wharf Road Gardens (19,960 sqm), and Western Parklands (15,102 sqm), they will provide expansive green spaces for the growing community.

Central Park will be the heart of Melrose Park, offering a dynamic and inclusive space for residents and visitors to enjoy and connect with nature. This park is due for completion early 2026, ready for new residents moving into Stage 5 - Dawn. Melrose Park is being developed by Sekisui House, a global leader in sustainable residential and mixed-use developments. The company’s commitment to community-focused urban design has been instrumental in bringing these open spaces to life.
"Central Park, Wharf Road Gardens and the Western Parklands, will create a connected and vibrant neighbourhood that prioritises sustainability, well-being and social interaction. The parks will not only provide essential green space but also enhance the liveability of the area by creating opportunities for residents to engage with nature," said Alex Grujovski, project director of apartment & mixed-Use developments at Sekisui House Australia.
"Central Park is designed as a place where people can come together to explore, unwind, and enjoy a variety of landscapes. It will feature gardens, open lawns, shady promenades and a play space inspired by river mangroves, creating an immersive play experience for children," said Tim Conybeare, studio director at ASPECT Studios.
“Central Park is structured into three key zones. The Upper Terrace features a scenic lookout and escarpment gardens inviting all ages to relax. The play space and lawns will be a central activity hub for families and recreation. The Plaza near the new Town Centre will support community events."
Beyond Central Park, Wharf Road Gardens features a shared path connecting Hope Street and the broader Melrose Park area. With an emphasis on movement and passive recreation, the gardens will include boardwalks, native plantings and riparian habitats that enhance biodiversity.
Western Parklands will act as a buffer between residences and new developments, offering recreation opportunities. A shared path will connect the north and south parts of Melrose Park, linking to the Town Centre and Central Park. Fitness stations, nature play areas, and a detention basin at the southern end, doubles as a recreational area in this park. The retention of existing trees will provide natural shade and enhance the park’s character.

"While each park has distinct functions, they have been designed with a unified approach. A consistent palette of materials, urban furniture and landscape detailing ensures a strong identity across all three parks. Together, they will provide a range of activities while fostering a deep connection between residents and their environment.
"We have selected durable materials and plantings suited to the local climate, ensuring these parks remain vibrant for generations. Our design embraces the unique ecological character of the Parramatta River region, drawing on its biodiversity to shape inviting landscapes," said Tim.
"Sekisui House Australia and Hankyu Hanshin Properties are committed to creating places that promote community connection and environmental stewardship. These parks will serve as a central gathering point, encouraging people of all ages to interact while also supporting biodiversity and sustainable urban growth," said Alex.
Accessibility has been a key priority. Well-connected pathways will accommodate pedestrians, cyclists, and other transport users, ensuring these spaces are welcoming for everyone. The primary routes through Central Park will be four metres wide, with additional pathways a minimum of 1.8 metres wide to support movement.
Sekisui House’s $5 billion Melrose Park project is transforming into a thriving new community, significantly enhancing the housing supply in north-west of Sydney with 5,500 homes, a commercial and retail town centre and extensive parklands. Over 1,000 residents now reside in the community.
Melrose Park’s prime location offers road, rail and water transport connections. It is just 30 minutes by car or a 30-minute train ride from Meadowbank Station to Sydney’s CBD. With the approval and State Government funding for Stage 2 of the Parramatta Light Rail, the community will enjoy even greater access to wider Sydney.
Click here to read more off-the-plan property news.


