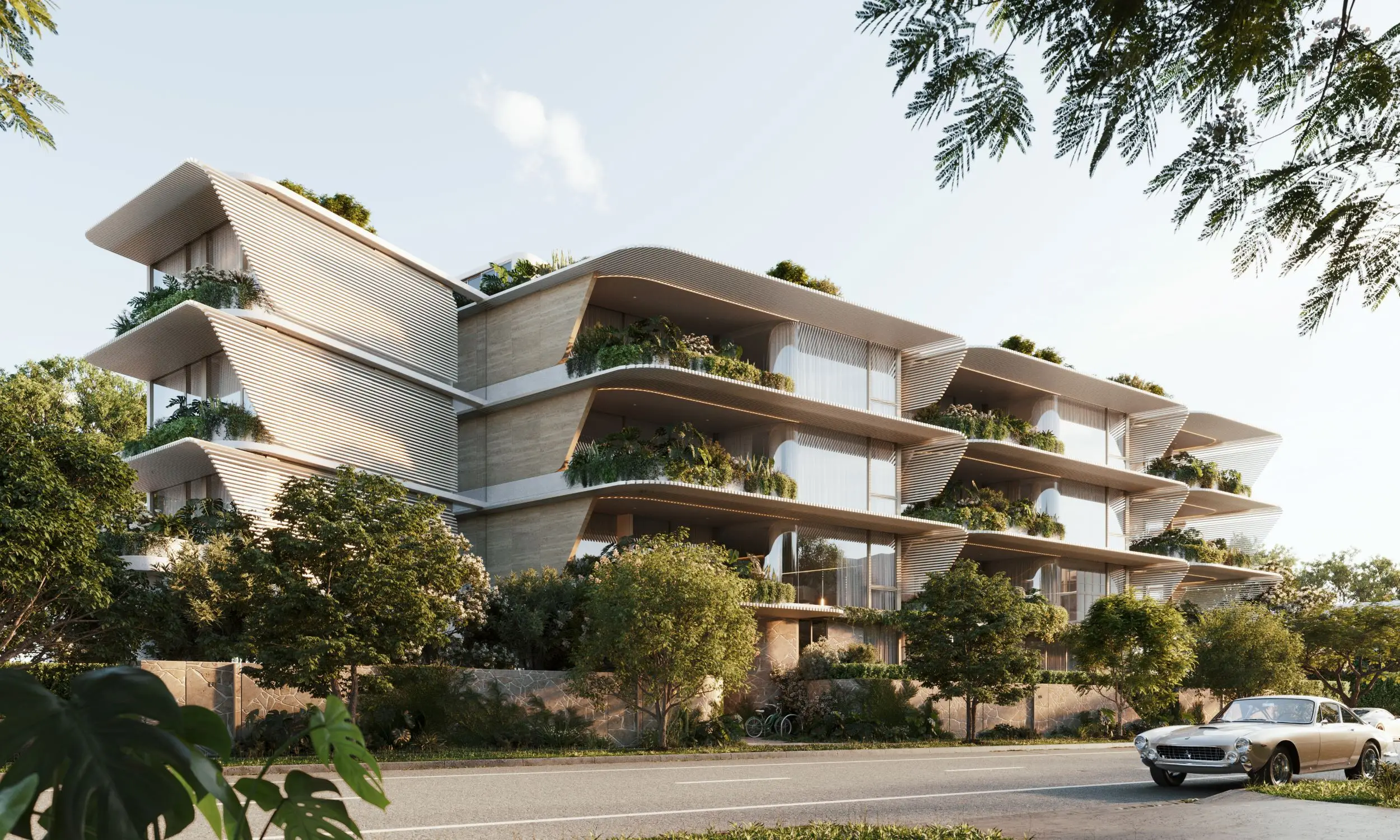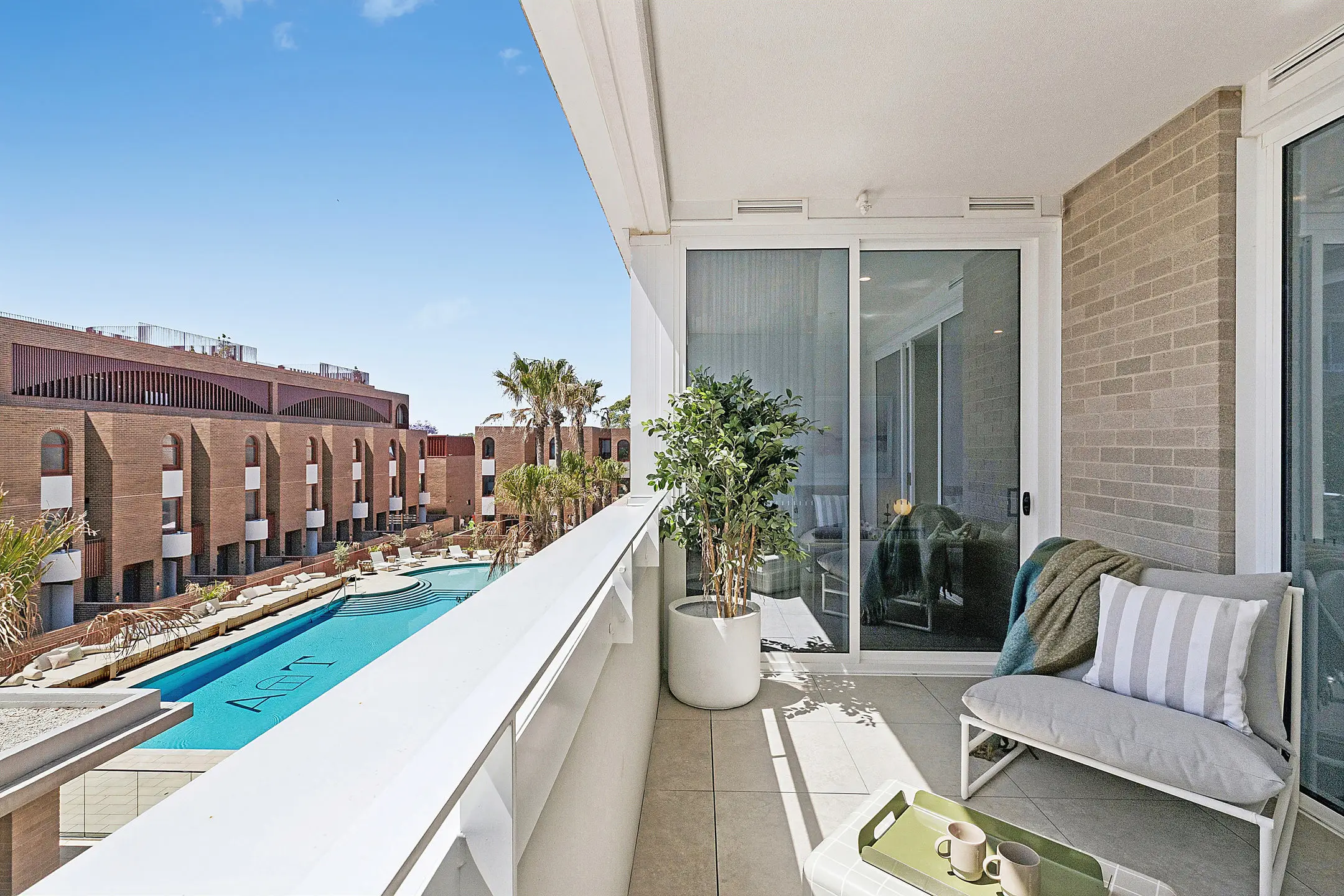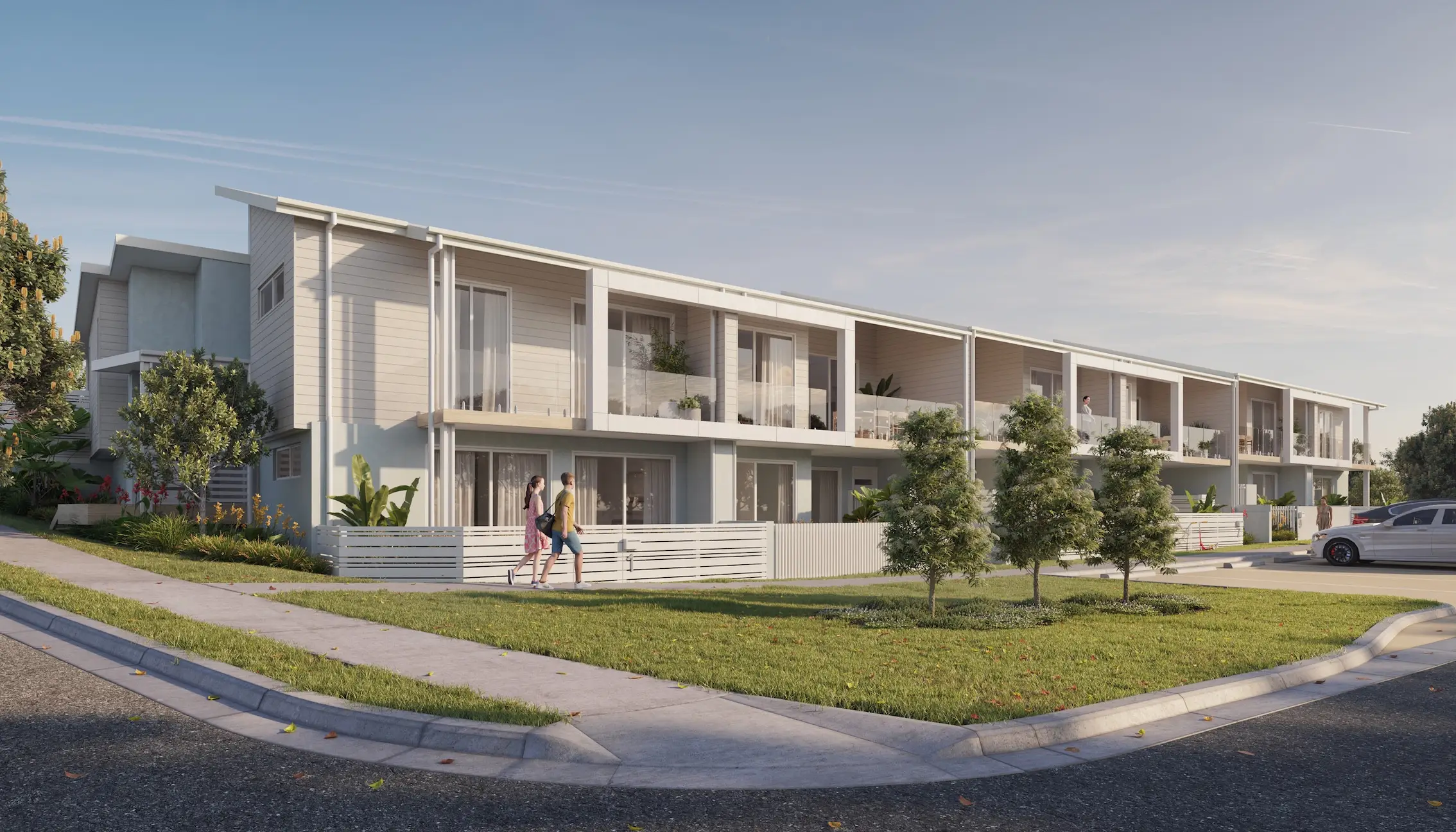
One of Sydney's largest urban renewal projects is converting this large former industrial precinct into an engaging and inclusive residential community – Park Sydney.
Located in the bustling inner-city suburb of Erskineville, developer, Greenland Australia is focused on creating a genuine community which is set to be home to some 3,000 residents.
In a project of regeneration on a grand scale, large industrial sheds are making way for beautifully designed residences, surrounded by green grounds and landscapes. This transition from the concrete and bitumen that have defined the area for so long into a thriving 6.9hectare community has been carefully planned to welcome a wide range of buyers including owner-occupiers and investors.
Park Sydney will be home to 1,400 studio, 1, 2 and 3 bedroom apartments surrounded by lifestyle amenity, retail, and green spaces. These premium apartments are configured across nine low-rise buildings ranging from two to eight storeys.

At the project’s heart lies the 7,446sqm McPherson Park for all to share. Ready to enjoy immediately on completion thanks to the retention of the native fig trees on Mitchell Road, it’s the perfect spot to relax, exercise or enjoy a picnic with family and friends.
The development is also an utterly convenient place to live, thanks to the inclusion of a major retail hub anchored by a Woolworths Metro, a childcare centre, and a wide selection of specialty shops.
This integrated living experience also means residents can enjoy a dedicated dining strip, BBQ facilities, amphitheatres, playgrounds, walkways and cycleways, and the 7,446sqm McPherson Park. In fact, there are parks in every direction connected by cycle and pedestrian links.
Park Sydney has proven to be appealing to young professionals and families, no doubt drawn by to the possibility of easy access to green spaces, a range of top schools and universities.
With plenty of nearby public transport – Erskineville train station is only a walk away – a quick 4km commute into the CBD is also a drawcard, as is the growing number of upcoming employment precincts such as South Eveleigh.

So far most of Park Sydney’s buyers have been locals, with the greater number of them being owner-occupiers, although some investors have also seen the tremendous potential in a project that clearly ticks all the boxes.
With a referential nod to the history of its location, Park Sydney incorporates Erskineville’s extensive heritage into the design, to honour the iconic suburb’s distinctive urban fabric. This is evident in the combination of industrial, residential and park elements surrounding the site to create an impressive architectural presence.
Named after two of Australia’s beautiful national parks, Park Sydney’s first landmark buildings Botany and Cascade, are designed by award-winning WMK Architecture and reflect Australia’s natural environment in their design.
Inside, the apartments are perfect for stylish city living with interiors that flow out to the landscaped courtyard, with local and city skyline views.

Each home comes complete with all the essentials including ducted air conditioning, intercom access control to the main lobby entry door, lift and carpark, MATV and Pay TV outlets, high-speed fibre-optic network and centralised hot water system.
Elegantly finished throughout these spacious interiors have been carefully considered. For example, the kitchens alone feature engineered timber floorboards, reconstructed stone benchtops, marble-look panel splashbacks, SMEG appliances, recessed downlights, and strip feature lighting under overhead cupboards.
Stage One, featuring 330 distinctive and modern apartments, is currently under construction, with completion scheduled for the end of 2020.



